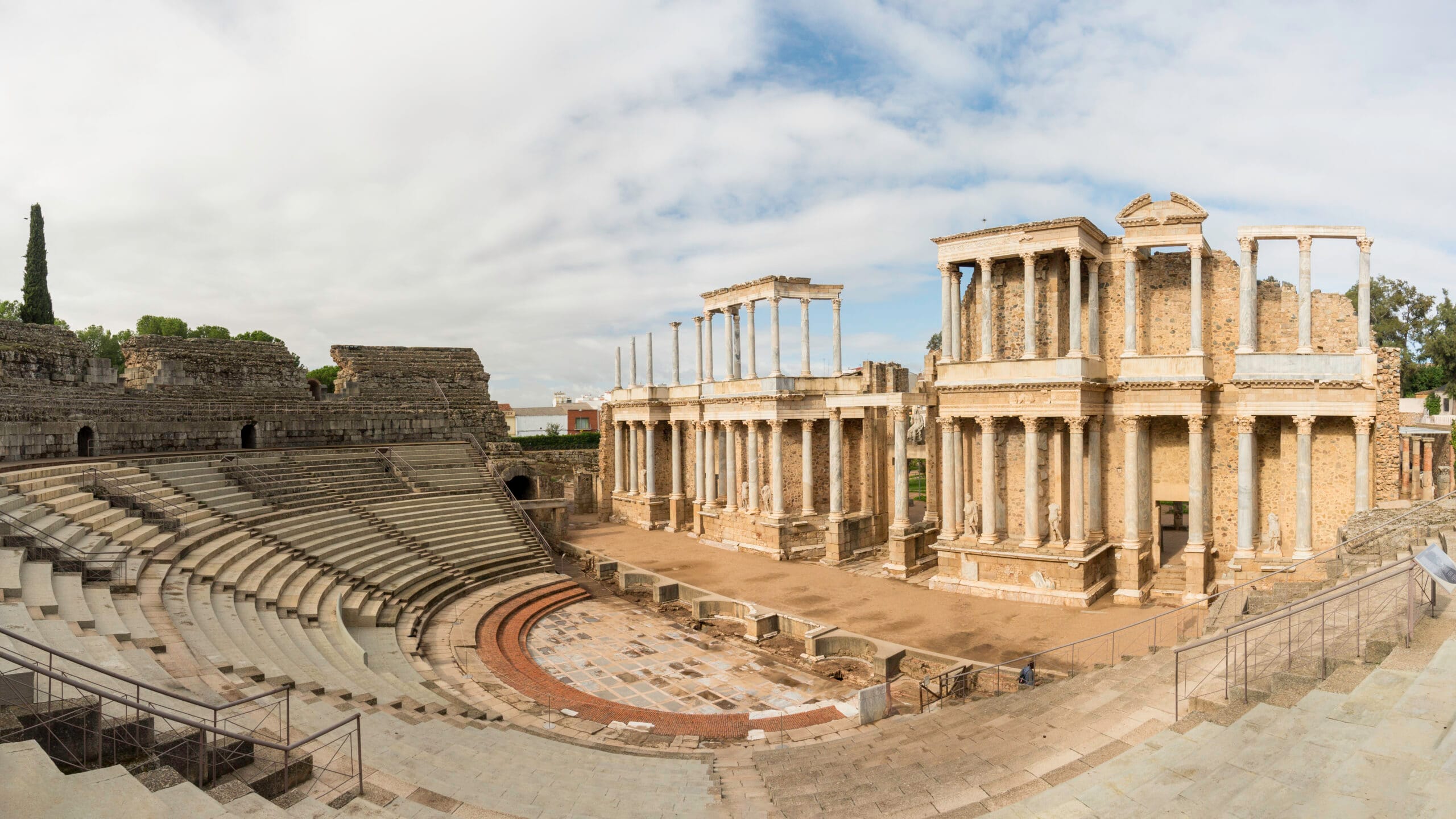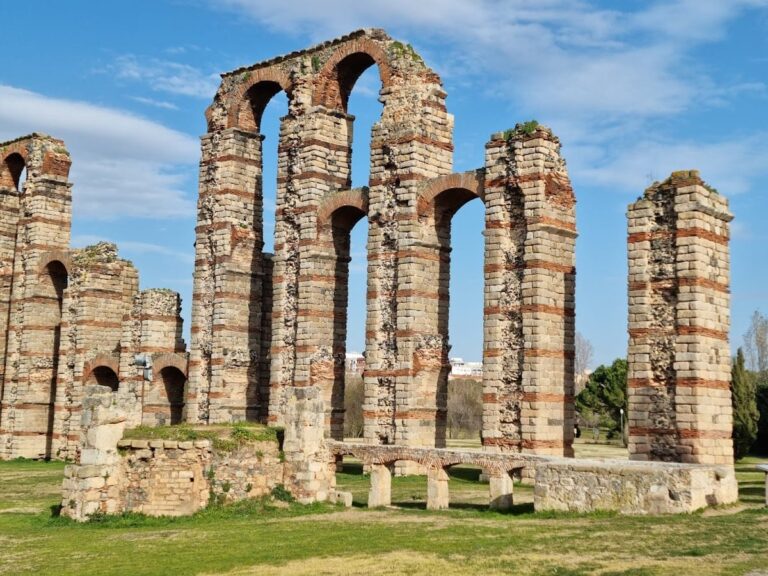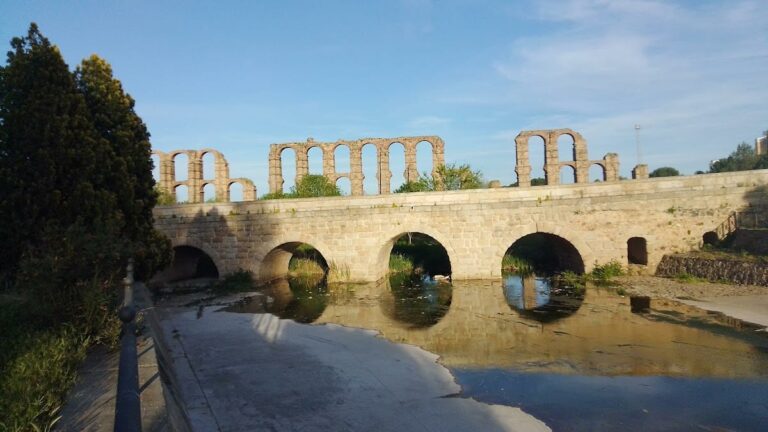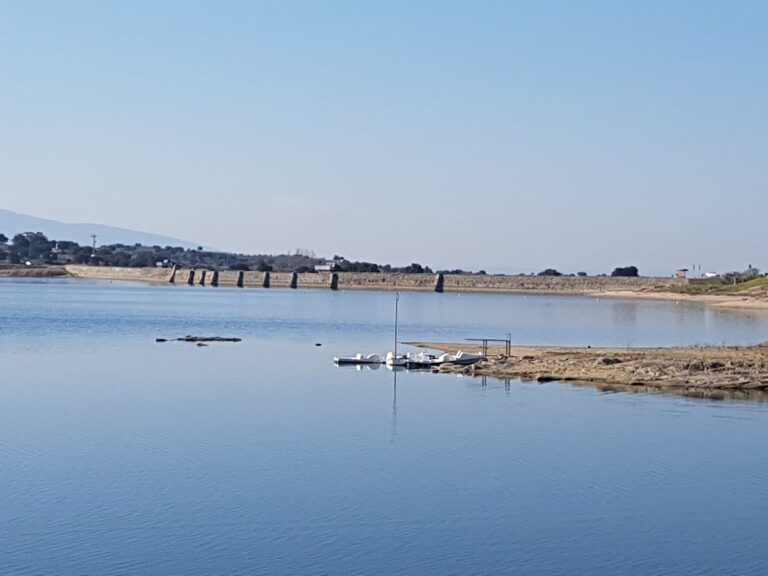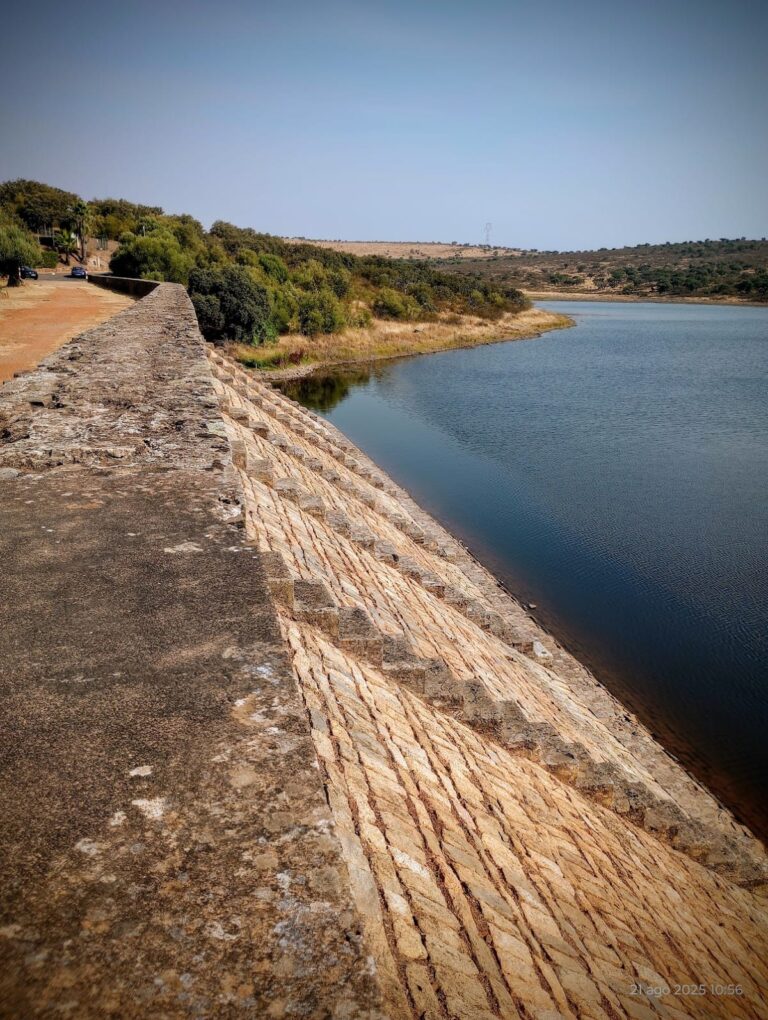Roman Theatre of Mérida
Introduction
The Roman Theatre of Mérida is located in the ancient Roman city of Emerita Augusta, now known as Mérida, Spain. This city served as the capital of the Roman province of Lusitania. The theatre was constructed between 16 and 15 BCE under the direction of the consul Vipsanius Agrippa. It was primarily used for theatrical performances during the Roman era.
The theatre was part of a larger entertainment complex that included the Amphitheatre of Mérida. Both structures are now part of the Archaeological Ensemble of Mérida, which is recognized as one of the largest archaeological sites in Spain. This ensemble was designated a UNESCO World Heritage Site in 1993. The theatre is a prominent landmark in Spain and is considered a cultural icon.
The theatre is situated on the outskirts of the Roman city, adjacent to the city walls. Some seating areas were built into the Cerro de San Albin hill. This location allowed for a natural gradient, which facilitated the construction of the seating areas. The site was historically referred to as “The Seven Chairs” in local folklore, where it was believed that Moorish kings deliberated on the city’s fate.
Excavations of the theatre began in 1910. Initial efforts were limited due to resources and methodology. Significant restoration work occurred in the late 20th century, revealing numerous architectural elements. The theatre was first used for a production in 1933, marking a revival of its original purpose. Since 1933, it has hosted the International Festival of Classical Theatre of Mérida.
Architectural Structure
The design of the theatre adheres to the principles outlined in Vitruvius’s architectural treatises. It follows the typical Roman theatre model, similar to those found in Dougga, Tunisia, and Pompeii, Italy. The theatre’s semicircular grandstands, or cavea, were constructed to accommodate approximately 6,000 spectators. The diameter of the theatre is about 86 meters (282 feet).
The seating is divided into three sections: the innermost ima cavea, the media cavea, and the uppermost summa cavea. The ima cavea consists of 22 rows of seats, while the media and summa cavea each have five rows. The first rows of the ima cavea were reserved for wealthier citizens and are divided into five radial sectors, known as cunei. Access to the theatre is facilitated by thirteen external doors.
The orchestra is a semicircular area paved with marble, designated for the chorus. It is surrounded by three tiers for dignitaries and separated from the stands by a marble parapet. The stage, or proscenium, features a stone edge and a rectangular platform originally covered in wood. The stage’s backdrop, known as the scaenae frons, measures 7.5 meters wide and 63 meters long.
Decorative Elements
The scaenae frons is adorned with Corinthian columns made of blue-veined marble. These columns support an elaborately decorated entablature. The stage area includes three doors for actor entry, with one central door and two lateral doors. The original design of the stage front is not fully known, as the current structure was likely built during the reign of Emperor Trajan.
Peristyle and Additional Features
Behind the stage lies a peristyle, a garden area surrounded by columns. This space served as a recreational area. A small room dedicated to the imperial cult was discovered here, containing a sculptural portrait of Emperor Augustus. The peristyle also features latrines and remnants of a house built after the theatre’s abandonment.
