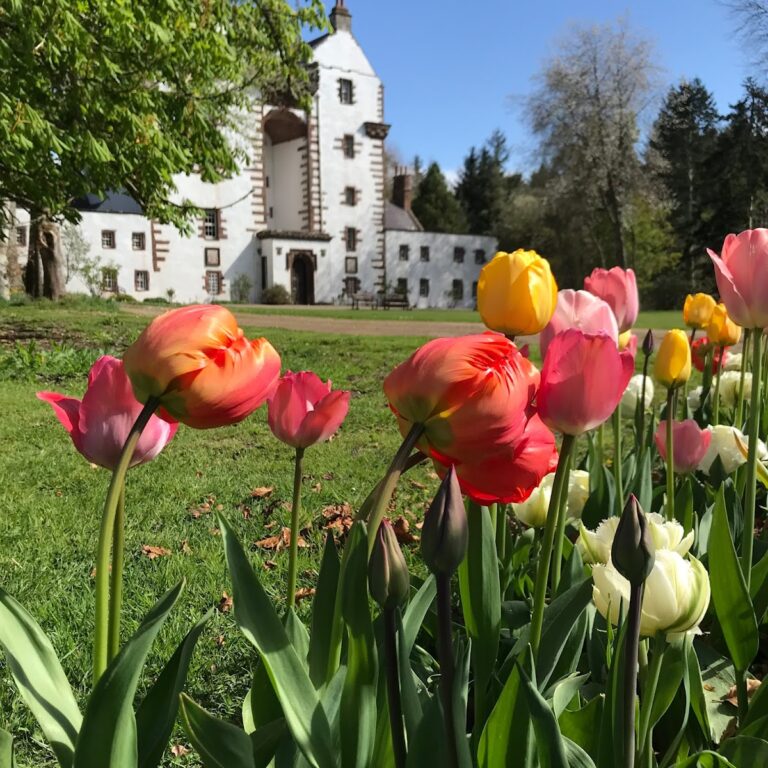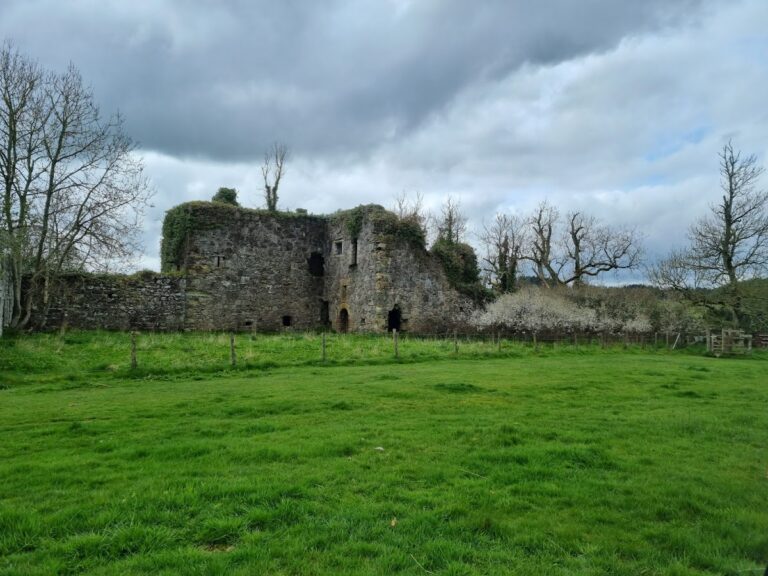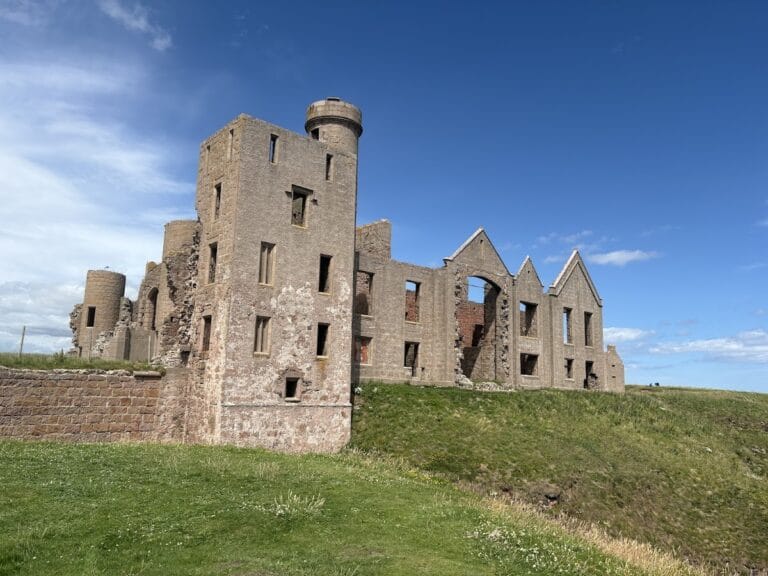Pittulie Castle: A Late 16th-Century Scottish Tower House
Visitor Information
Google Rating: 3.9
Popularity: Very Low
Google Maps: View on Google Maps
Official Website: canmore.org.uk
Country: United Kingdom
Civilization: Unclassified
Remains: Military
History
Pittulie Castle is located near Fraserburgh in Scotland, within the United Kingdom, and was built by the Scottish nobility during the late 16th century. Its construction is closely linked to the union of two prominent families, the Frasers and the Abernethys of Saltoun.
The tower house was likely erected in 1596 to mark the marriage of Alexander Fraser to Margaret Abernethy of Saltoun. This alliance was significant because it led to the Fraser family acquiring the Saltoun peerage, elevating their status and influence in the region. The castle replaced an earlier building on the site, suggesting the location held enduring importance before the Frasers established this new structure.
In later years, ownership of the castle passed to the Cumine family, who expanded the property beyond its original form. The changes made by the Cumines reflect a period of adaptation and growth, although the specific details of these modifications are not extensively documented.
Toward the close of the 18th century, Sir William Forbes, the 6th Baronet, acquired Pittulie Castle. Despite this change in ownership, the castle was eventually deserted and left unoccupied. Its abandonment marks the end of its use as a noble residence, though it remains a notable historical site. Today, Pittulie Castle is recognized as one of the “Nine Castles of the Knuckle,” a group of fortifications situated on a rugged headland in northeast Aberdeenshire, highlighting its continued cultural and regional significance.
Remains
Pittulie Castle stands as a ruined example of a small tower house with an oblong main block, typical of late 16th-century Scottish noble residences. The structure incorporates a prominent square tower positioned at the northeast corner, giving the building a distinctive layout that combined defensive considerations with domestic functions.
Attached to the main block are two low, angled turrets located on the southeastern and southwestern gables. These turrets likely served as lookout points or stair enclosures and are notable for their unusually low profiles, setting them apart from taller, more imposing castle turrets.
The tower consists of two floors and an attic space. Decorative features still visible on the ruin include carved armorial panels that once displayed heraldic imagery, a triangular pediment positioned above the entrance, and two finely crafted oriel windows—projecting windows that would have provided light and additional interior space.
Inside, the castle’s stair arrangements reveal a layered approach to vertical movement within the building. The main stairway connects the ground floor to the first floor, but access beyond this level comes via a turreted stair located on the castle’s north front, extending up toward the roof. Additionally, from the second floor, another corbelled turreted stair—built with projecting stone supports known as corbels—leads to the uppermost areas, including the attic.
The original entry to Pittulie Castle was through a door on the northern facade, a positioning that may have offered strategic advantage or convenient access at the time of its construction. Although the castle is now in ruins, these features remain identifiable, preserving a tangible link to its Renaissance-era design and the families who once resided there.







