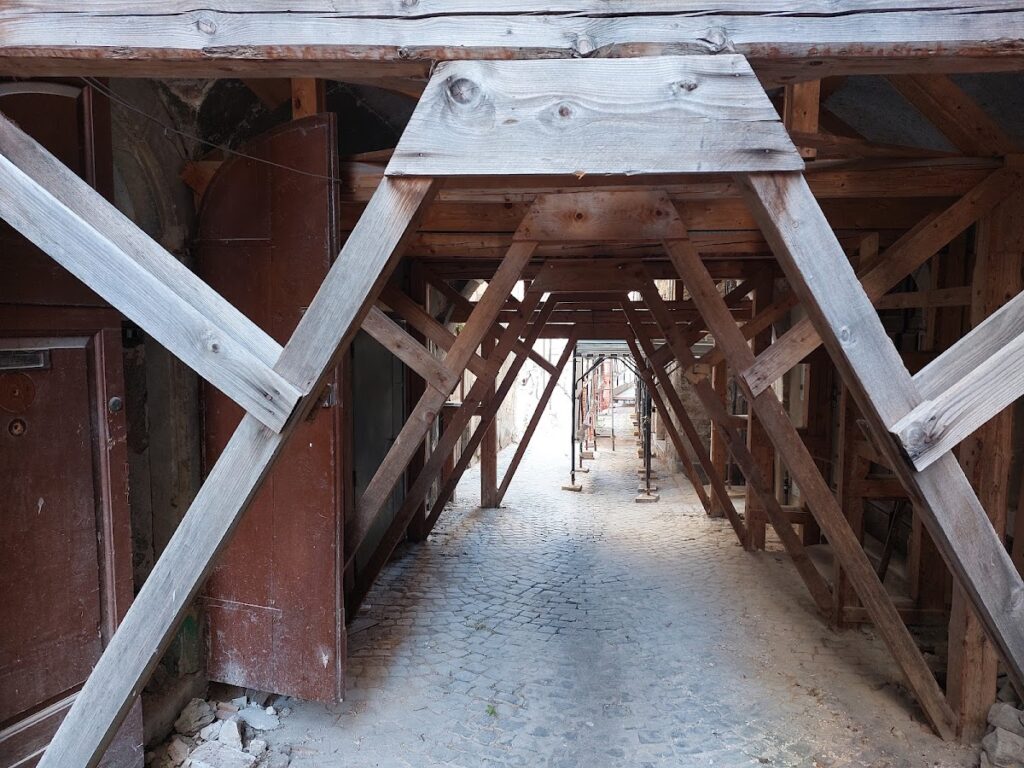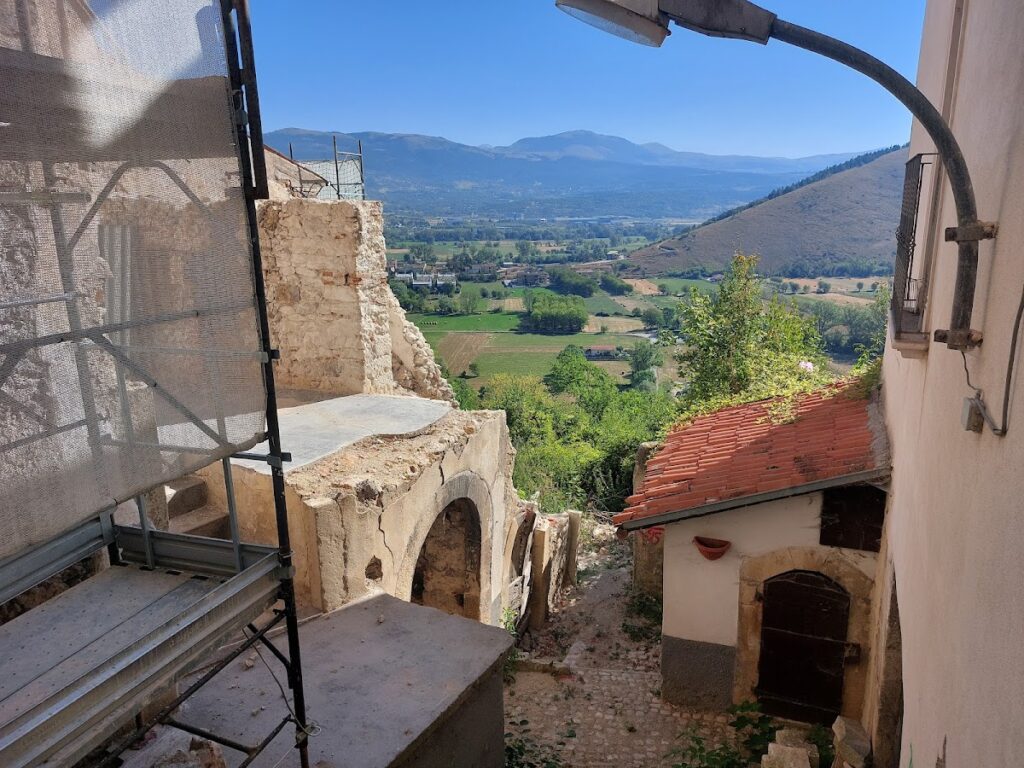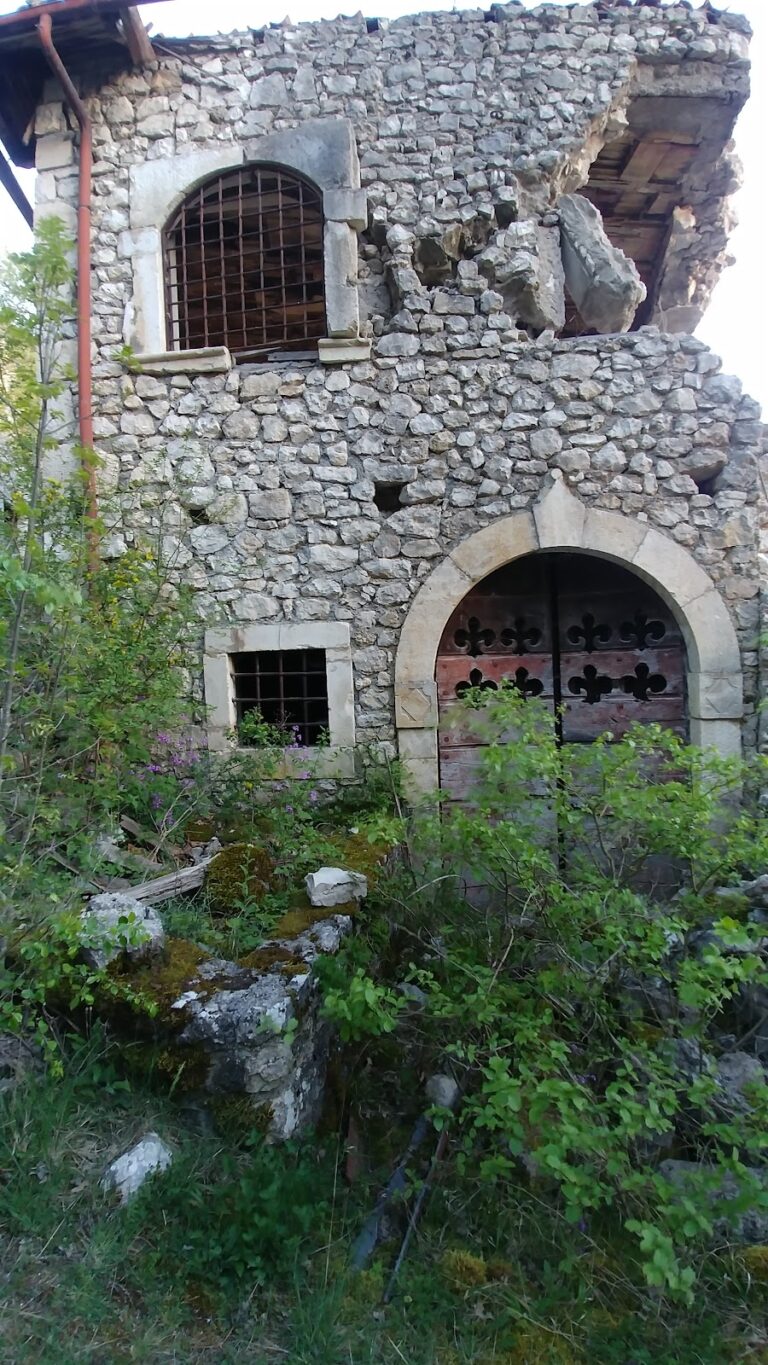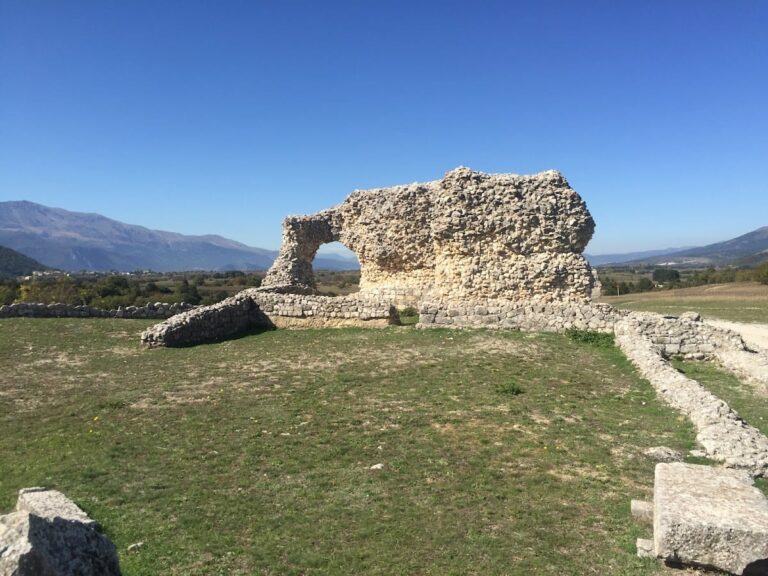Castle of Fossa: A Medieval Fortification in Italy
Visitor Information
Google Rating: 4.4
Popularity: Very Low
Country: Italy
Civilization: Medieval European
Site type: Military
Remains: Castle
History
The Castle of Fossa is situated in the municipality of Fossa, Italy. It was established in the early 12th century during a broader medieval movement known as incastellamento, which involved fortifying settlements for protection and control.
This stronghold developed as the central element of the medieval village, positioned on the highest point of Fossa atop the eastern slope of Monte Circolo. The castle became a refuge and gathering place for people who had previously lived in the ancient city of Aveia, a settlement with Vestine origins that later became Roman. The castle’s presence thus marked a shift in population from the older city to a more defensible, elevated location.
Initially, the castle consisted of a tall keep, or mastio, built on the hilltop, surrounded by a trapezoidal fortified enclosure that contained the earliest houses. Over time, the village expanded beyond this enclosure. The keep itself is thought to date from the 12th or 13th century, while the surrounding walls and other defensive structures were likely added between the late 13th and early 14th centuries. This form of castle combined residential and defensive functions and was typical for the region during this period, as seen in other fortified sites such as San Pio delle Camere, Barisciano, and Bominaco.
Remains
The Castle of Fossa is characterized by a compact, trapezoidal layout common to medieval fortified enclosures of the area. The most prominent feature is a circular keep rising approximately 17 meters tall and about 8 meters wide. Uniquely, the keep has no external entrance; access was gained through a retractable internal staircase, and it was connected to the surrounding walls by a drawbridge leading to a walkway along the wall’s top, known as an adarve.
Encircling the keep, the enclosure walls rise between 8 and 10 meters, with a thickness of over one meter. The walls are crowned by a battlemented walkway designed for defense and surveillance. At the corners of the trapezoidal wall stand four square towers, two of which occupy the lower corners and served not only defensive but also residential purposes. Additional towers are positioned centrally on the northern wall and on the eastern side next to the southeast tower, further strengthening the fortifications.
Two entrances provided access to the enclosure: the primary gate is on the northeast side, featuring a pointed stone arch typical of medieval architecture, while a secondary, smaller entrance lies close to the southwest tower. These features, constructed predominantly from locally sourced stone, remain in situ and reflect the defensive strategies used by medieval builders to control movement while offering protection.
Together, these archaeological features illustrate a well-planned fortified settlement that evolved over centuries to meet both the residential and security needs of its inhabitants.







