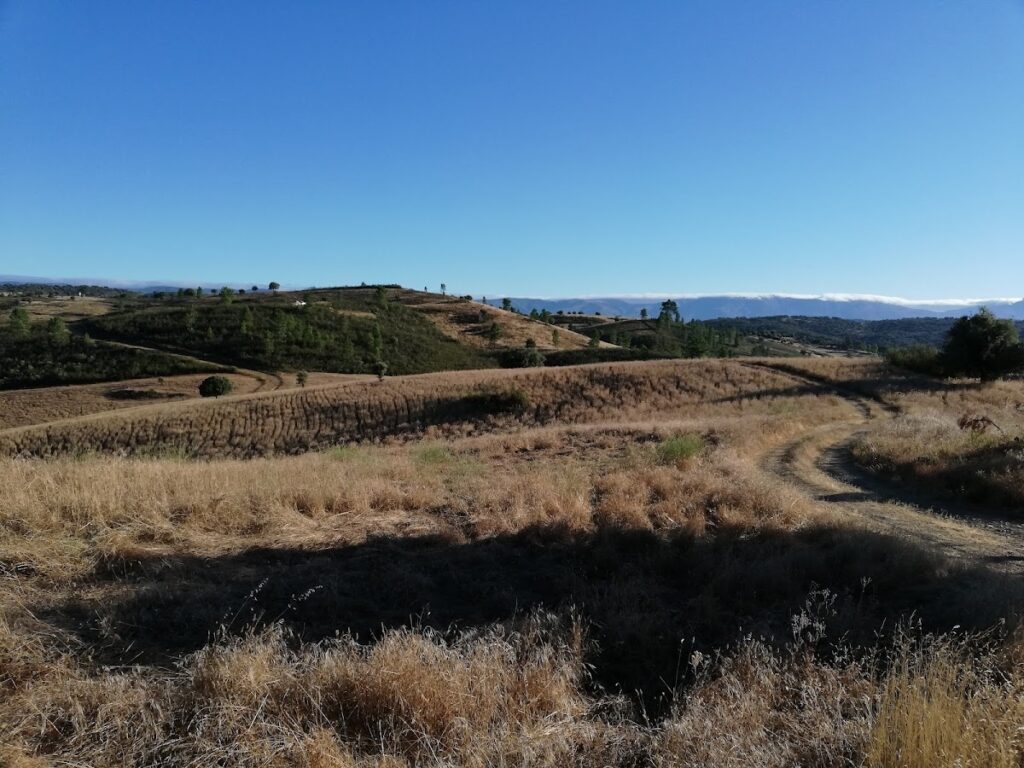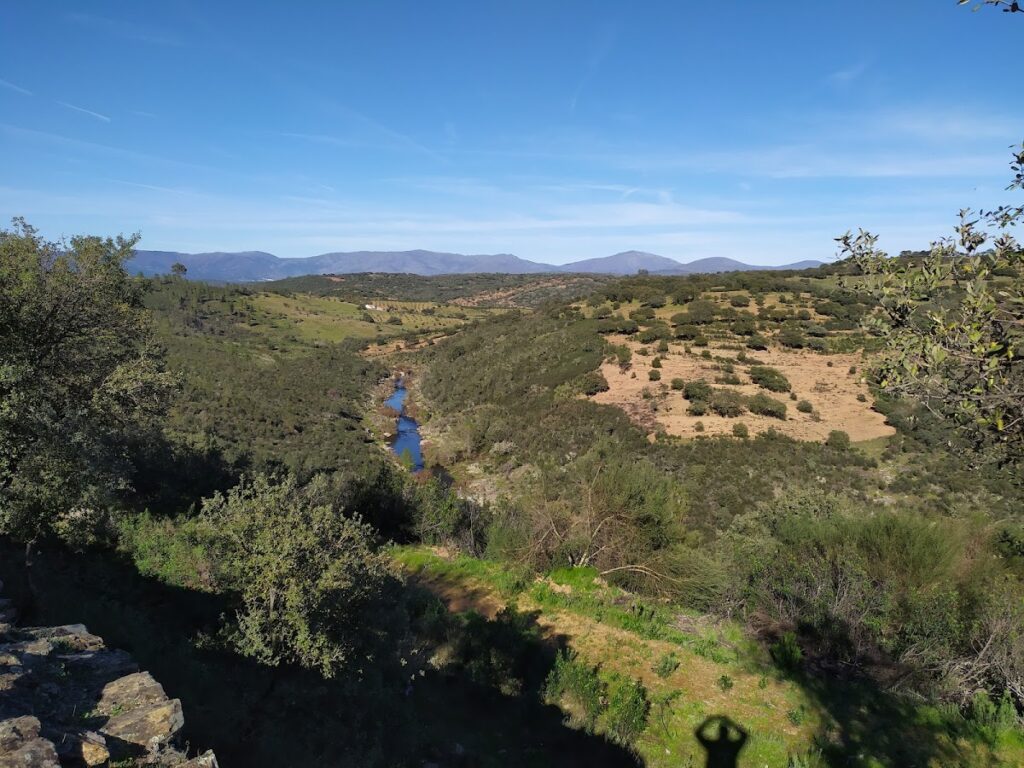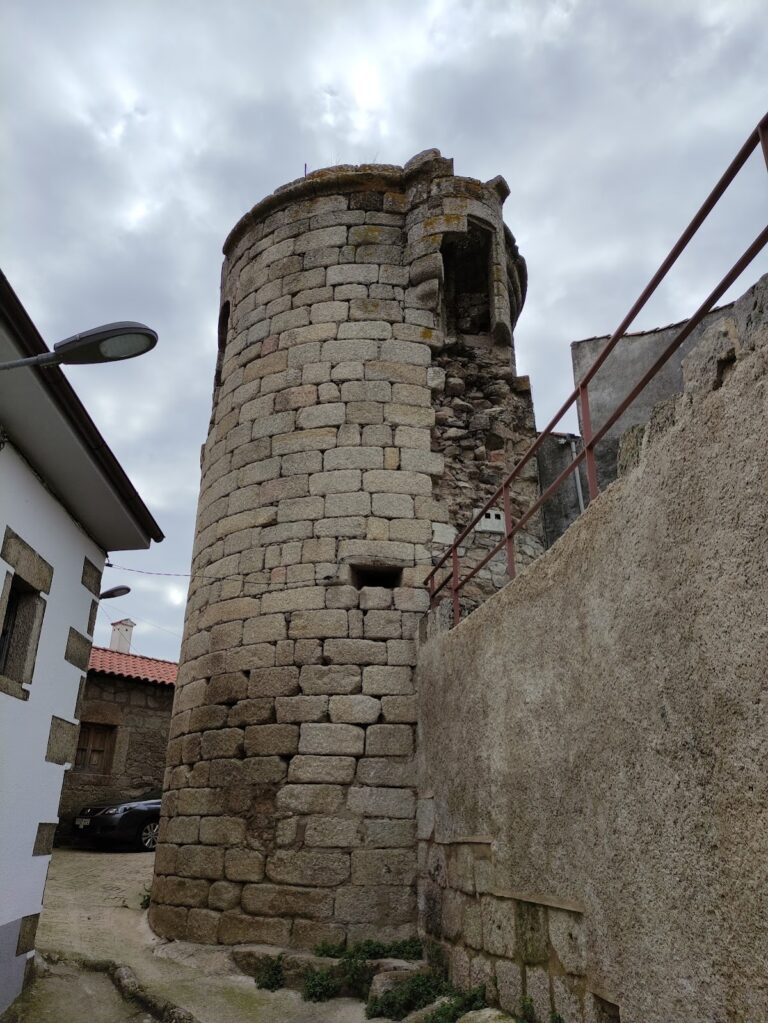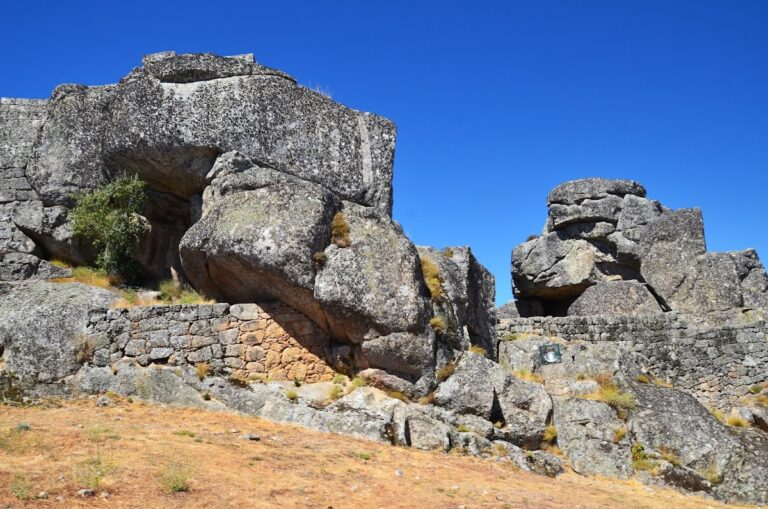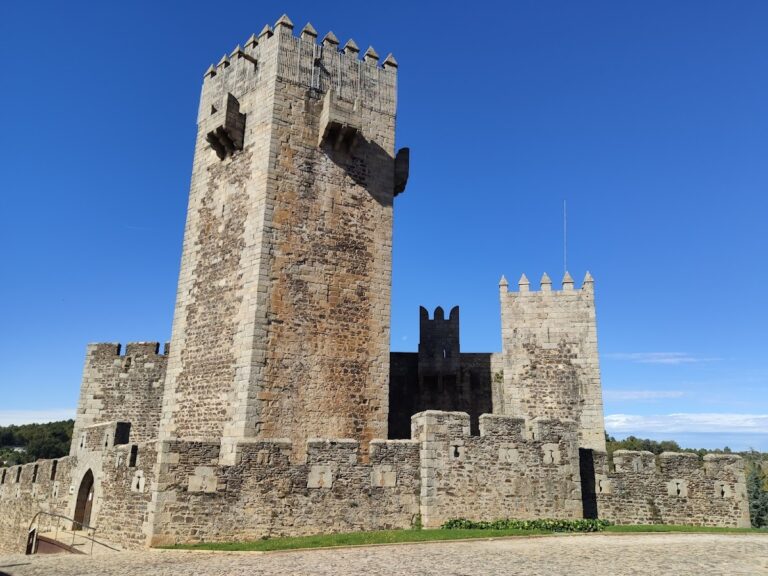Castillo de Salvaleón: A Historic Fortress in Valverde del Fresno, Spain
Visitor Information
Google Rating: 4.2
Popularity: Very Low
Country: Spain
Civilization: Medieval Islamic
Site type: Military
Remains: Castle
History
The Castillo de Salvaleón stands near the abandoned settlement of Salvaleón, within the municipality of Valverde del Fresno in Spain. Its origins trace back to an Arab-built fortress, establishing its early foundation during the period of Muslim presence on the Iberian Peninsula.
In 1227, the castle was taken by King Alfonso IX of León during the Christian Reconquista. Following its capture, the king granted the fortress to the Order of Alcántara, a military and religious order active in the border regions, and simultaneously endowed the site with a municipal charter, known as a fuero, to promote settlement and governance. From this point, the castle became part of the Christian kingdom’s defensive and administrative framework.
By the middle of the 13th century, the fortress served as a commandery—or Encomienda—of the Order of Alcántara, functioning as a military and territorial center under the order’s jurisdiction. This status persisted until around the mid-15th century, when the castle’s role diminished, leading to the end of its function as a commandery. Subsequently, the fortress lost much of its strategic and administrative importance.
Over the following centuries, the site was gradually abandoned, leading to its progressive decay. The decline reflects changes in military technology and border dynamics that reduced the fortress’s usefulness. Today, only remnants of its structure remain, but historical records preserve its significance as part of the Kingdom of León’s frontier defenses near the border with Portugal.
Remains
The fortress originally occupied the summit of a hill and was designed with an oval ground plan, adapting to the natural topography to maximize defense. Surrounding the main enclosure, a deep moat was carved directly into the bedrock, serving as a formidable barrier against attackers. This moat clearly delineated the core fortified area and underscored the strategic use of the terrain.
Beneath the primary enclosure, there existed a secondary, lower-level enclosure that followed the hill’s contour lines, or level curves. This design allowed the fortress to take advantage of the slope for additional protective space or functional areas, expanding the defensive complex while respecting the natural landscape.
Today, the castle lies in a state of considerable ruin. What remains are scattered stone piles and dispersed construction materials, from which archaeological specialists have reconstructed its original layout. The deterioration is extensive enough to limit detailed architectural study, but the surviving formations confirm the fortress’s organization and relationship with the surrounding environment. These physical traces continue to convey the castle’s historic role despite the passage of time.
