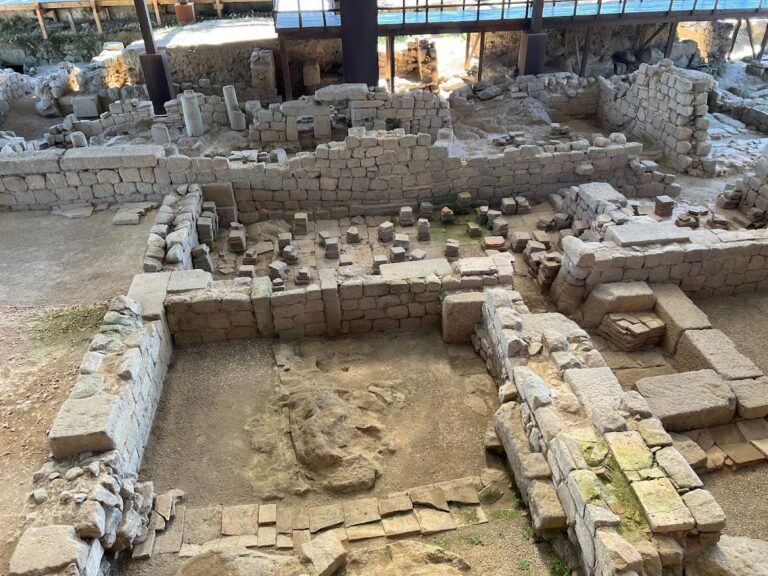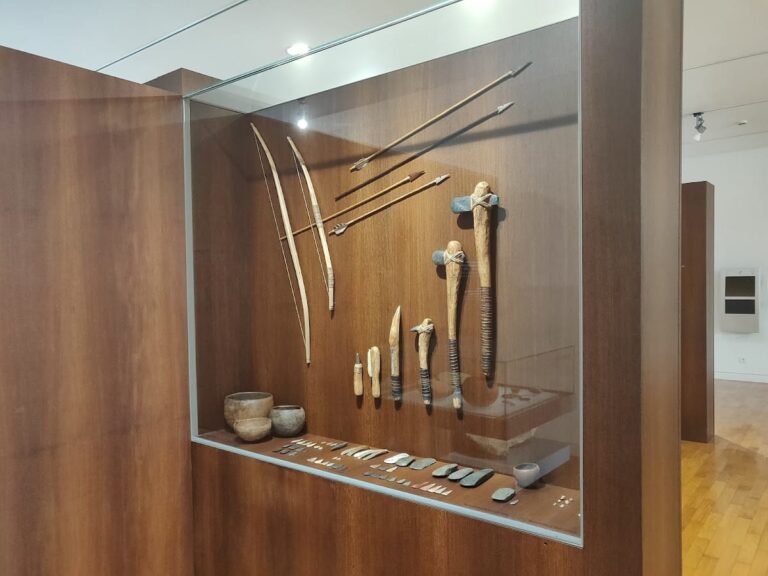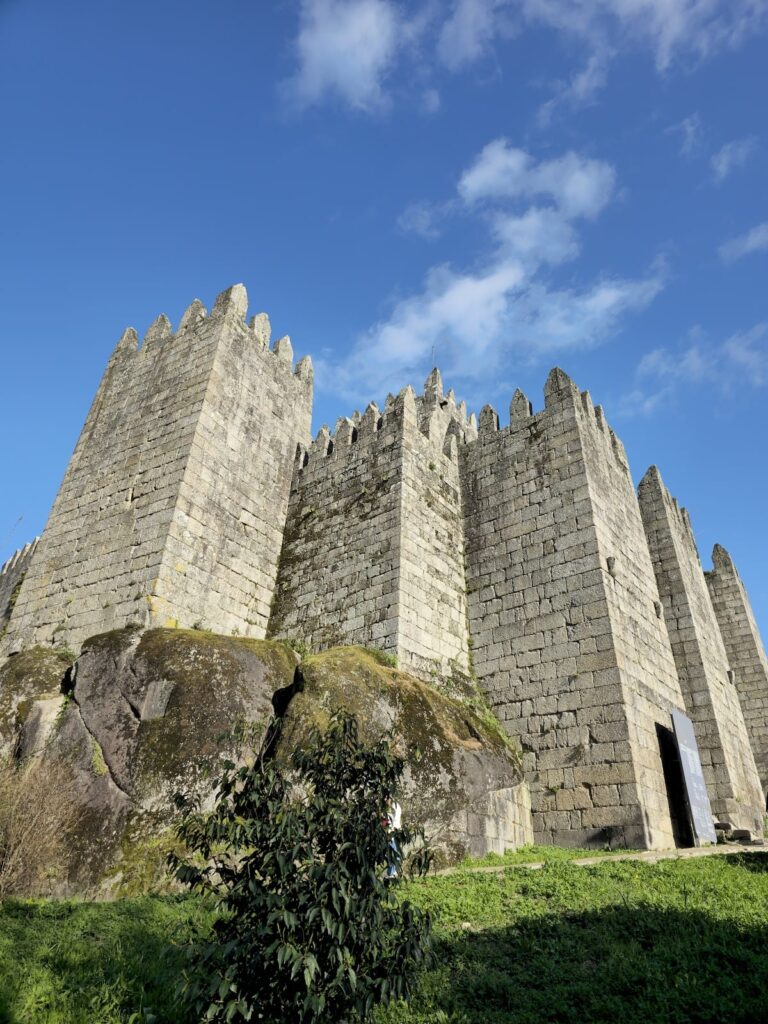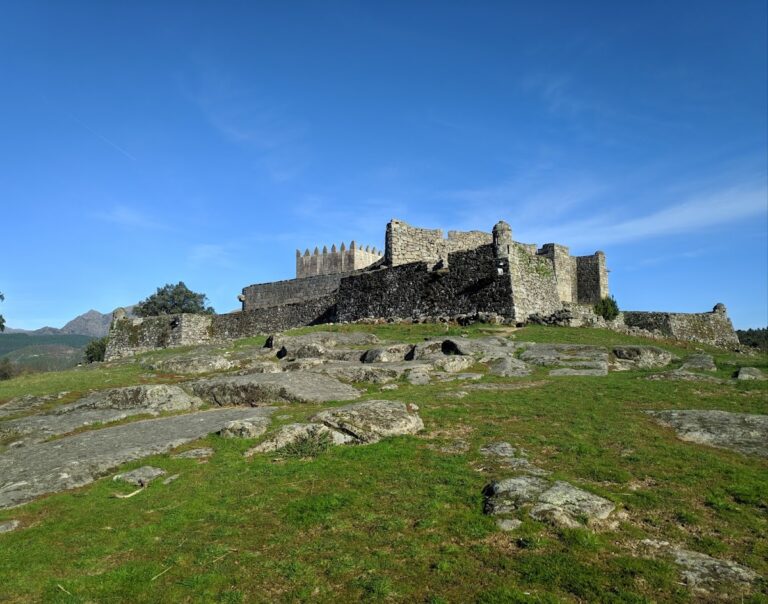Castelo de Portuzelo: A Historic Fortified Palacette in Viana do Castelo, Portugal
Visitor Information
Google Rating: 4.4
Popularity: Very Low
Google Maps: View on Google Maps
Official Website: castelodeportuzelo.com
Country: Portugal
Civilization: Unclassified
Remains: Military
History
Castelo de Portuzelo is situated in the municipality of Viana do Castelo, Portugal. The site originated as a tower house constructed in the 13th century, reflecting the medieval defensive architecture typical in the region at that time. This early construction served as a fortified residence, part of the feudal landscape that characterized northern Portugal during the Middle Ages.
In the mid-19th century, the original medieval tower house underwent a significant transformation. In 1853, António Pereira da Cunha, a nobleman and poet affiliated with the Pereira da Cunha family—lords of Casa Grande in Paredes de Coura—redesigned the structure. After returning from Bavaria, his experiences abroad and his connection to the Portuguese royal family, particularly following the baptism of Dom Miguel I’s eldest son, inspired him to reshape the building. His transformation reflects the romantic ideals emerging across Europe at the time, blending nostalgic medieval styles with a personal vision.
António Pereira da Cunha was a supporter of Miguelism, the political movement backing the claims of Dom Miguel I during Portugal’s 19th-century civil strife. His involvement in this cause influenced his choice to evoke a castle-like appearance for the residence, which expressed both his political loyalties and aesthetic preferences. The building became a private home that also embodied a cultural dialogue through architectural references drawn from diverse contexts, including elements he encountered during his travels.
In recognition of its historical and architectural value, Castelo de Portuzelo was officially designated a Property of Public Interest by the Portuguese government on 29 September 1977. This classification emphasizes the site’s significance within the country’s heritage, preserving the palacette and its layered history from the medieval period to the romantic 19th century.
Remains
The surviving structure at Castelo de Portuzelo presents as a fortified palacette built on a quadrangular floor plan with two stories and a dominant central tower. This layout reflects the building’s evolution from a medieval defensive tower to a 19th-century residence infused with romantic stylistic elements.
Constructed primarily of stone, the building fuses neo-Gothic and neo-Manueline architectural details, embodying a castellated style that recalls medieval fortifications. These stylistic choices were deliberately incorporated during António Pereira da Cunha’s 1853 renovation, melding historical references with new interpretations inspired by his travels. The façades and overall design express a blend of medieval and revivalist motifs, giving the site a distinctive romantic character.
The central tower rising above the main body of the palacette highlights the continued importance of vertical emphasis, traditionally employed in castle architecture to convey strength and serve as a lookout. While the site maintains a fortified appearance, it functioned primarily as a residence during the mid-19th century rather than as a military installation.
Though the remains align spatially with the original 13th-century tower house, the current building reflects the 19th-century reconstruction and adaptation. Its preservation has been sufficient to merit heritage protection, and it stands as a physical record of both medieval origins and romantic-era reinterpretation.










