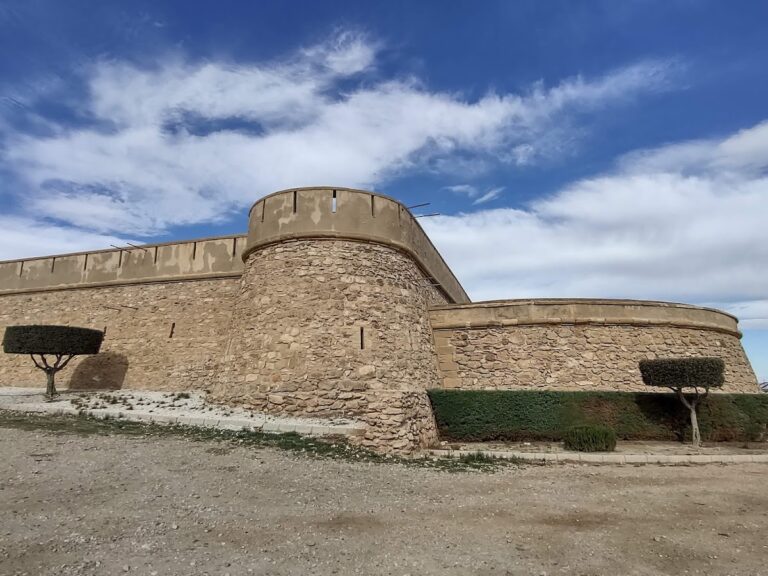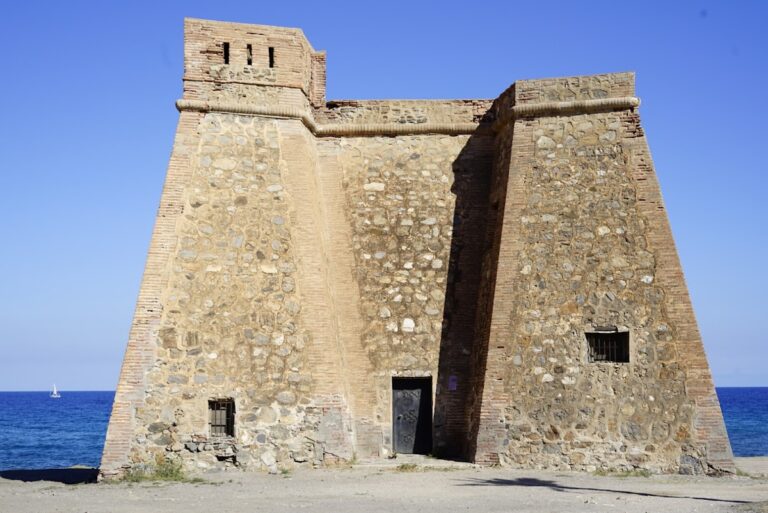Castillo de Bacares: A Historic Muslim-Era Fortification in Spain
Visitor Information
Google Rating: 4.3
Popularity: Very Low
Google Maps: View on Google Maps
Official Website: turismoalmanzora.com
Country: Spain
Civilization: Unclassified
Remains: Military
History
The Castillo de Bacares is located in the town of Bacares in Spain. The origins of this fortification date back to the period of Muslim rule in the Iberian Peninsula, with some architectural elements suggesting its initial construction might have begun as early as the 11th century. It was built by the Muslim civilizations inhabiting the region during this era.
The castle’s main phase of construction took place during the 13th century, a time that bridges the late Almohad dynasty and the rise of the Nasrid Kingdom of Granada. This period was marked by political and military challenges in southern Spain, and the castle formed part of a broader defensive network in the mountainous Sierra de Filabres area. Contemporaneous structures such as the nearby castle at Velefique, along with the efforts of the religious judge Ibn al-Hayy, who commissioned several water cisterns in the late 12th and early 13th centuries, reflect attempts to secure the region amidst instability.
Throughout the 14th and 15th centuries, the Castillo de Bacares continued to serve its defensive purpose. However, in the 16th century, a gradual abandonment began, leading to its decline as a military site. Since that time, the castle has remained largely unused, eventually falling into disrepair.
In recognition of its historical importance, the castle has been protected under Spanish heritage laws beginning in the mid-20th century. Conservation efforts in the early 21st century addressed the poor condition of the structure, helping to stabilize and preserve it for future study and appreciation.
Remains
The Castillo de Bacares occupies a small hill overlooking the town and the surrounding valley that provides natural access to the village. Its design follows a rectangular layout, typical of 13th-century fortifications in the region, incorporating five square towers and a larger rectangular tower with interior compartments. This layout mirrors the “calahorra” model, characterized by a predominant tower flanked by curtain walls and corner towers.
Within the castle, seven rooms are arranged around a modest central courtyard known as the patio de armas, which would have served as a protected open space. Parts of the foundations and some interior walls remain visible, providing insight into the castle’s internal organization. Notably, one side of the castle preserves a cistern, or aljibe, which stored water and reflects medieval strategies for sustaining occupants during sieges or dry periods.
The walls are constructed using a combination of masonry and rammed earth, known as tapial. The lower sections consist of stone arranged in flat horizontal layers and bonded with mortar, while the upper sections were built with compacted earth, a technique common in Islamic military architecture of the time. Prior to recent conservation work, the structure suffered significant deterioration, including collapsed roofs and missing finishes in attached buildings, as well as voids and mortar loss that compromised wall stability. Interventions during 2008–2009 have helped to address these issues and preserve the remaining fabric of the castle.










