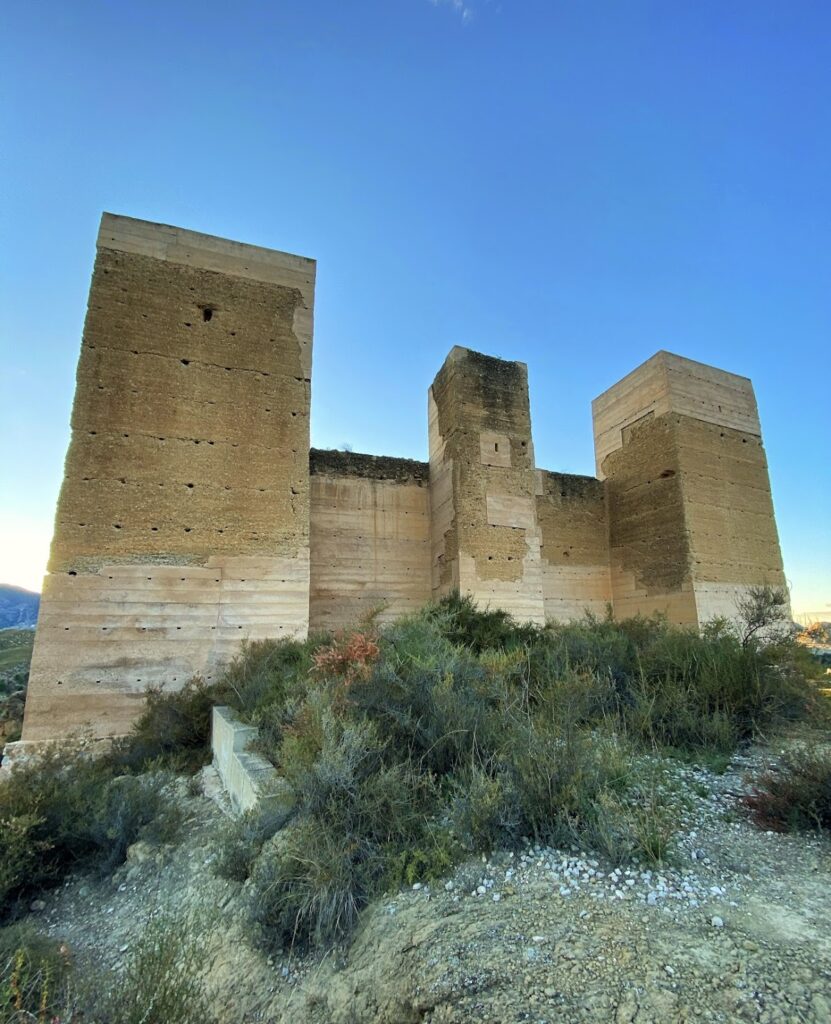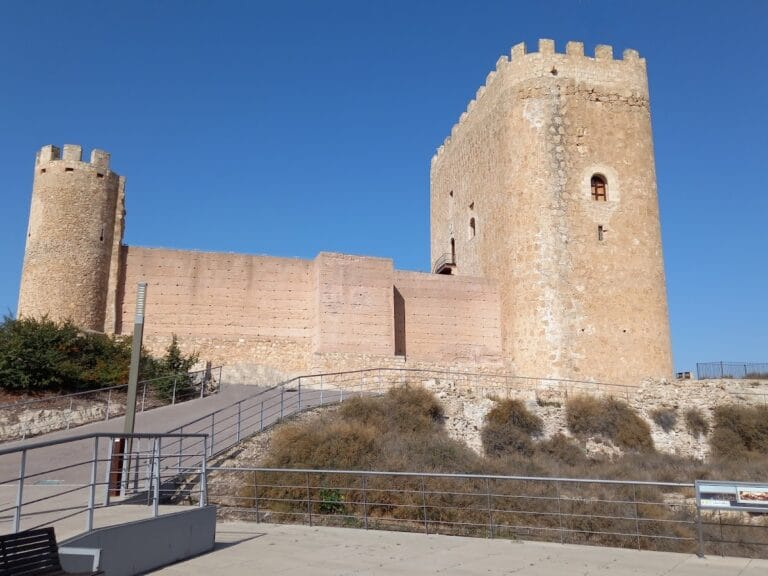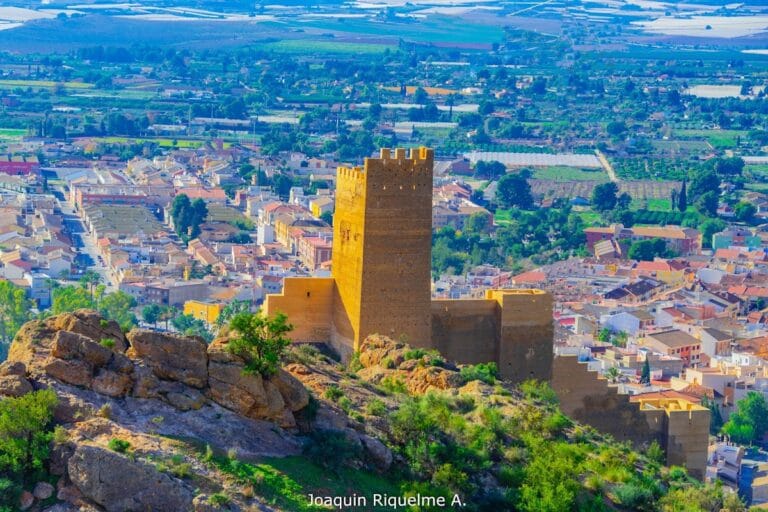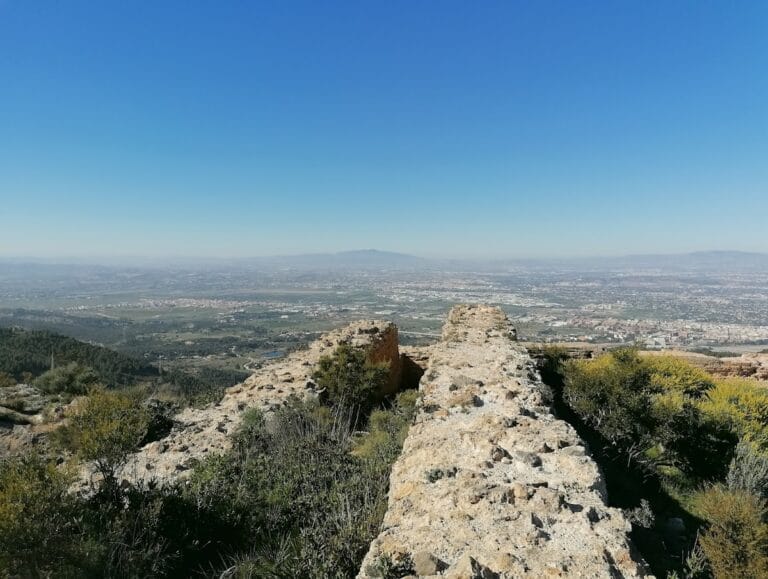Castle of Blanca: A Historic Fortress in Murcia, Spain
Visitor Information
Google Rating: 3.9
Popularity: Very Low
Google Maps: View on Google Maps
Country: Spain
Civilization: Unclassified
Remains: Military
History
The Castle of Blanca is located in the municipality of Blanca in modern-day Spain. It was originally constructed in the 12th century under the direction of Muhammad ibn Mardanis, also known as the Wolf King, who ruled over the region of Murcia. This fortress was built to safeguard the village of Blanca and to oversee an important communication route passing through the Ricote Valley, linking the fort at Ḥiṣn Mulīna (present-day Molina de Segura) with Madinat Siyāsa (modern-day Cieza).
During the 13th century, the castle experienced significant expansions coinciding with the rebellion led by Ibn Hud against the Almohad dynasty. Following the eventual conquest of Murcia by the Crown of Castile in 1281, control of both the castle and its surrounding settlement was granted to the military Order of Santiago. However, during the Aragonese incursion into Murcia between 1296 and 1304, the fortress briefly fell under the authority of Bernardo de Sarriá before being restored to the Order of Santiago.
In the mid-15th century, specifically in 1448, the castle became a focal point of conflict during a dispute over the Grand Mastership of the Order of Santiago between Álvaro de Luna and Rodrigo Manrique. The stronghold was besieged and ultimately captured because the defenders lacked sufficient water supplies. After the expulsion of the Moriscos in 1609 and the stabilization of the region following the conquest of Granada, the castle’s military significance waned. Its upkeep became too costly, and it was eventually abandoned.
In recognition of its historical value, the site was officially designated as a Cultural Interest Site (Bien de Interés Cultural) on August 7, 1997.
Remains
The Castle of Blanca, situated on a hill approximately 223 meters above sea level, preserves several important architectural elements from its original 12th-century construction. The fortress consists of three towers, connected by two curtain walls that once enclosed the defensive perimeter. These structures were built using a technique known as tapial, which involves compacting lime mortar and stone within wooden formwork to create solid, durable walls.
The surviving towers show distinct putlog holes—small openings left during construction to support wooden scaffolding beams. According to historical analysis by Serafín Alonso, the towers originally rose to about 12 meters in height and likely housed two levels accessible inside. Their upper sections would have featured crenellated terraces, which are battlements with regular gaps for archers, alongside narrow vertical openings called arrow slits used to defend against attackers.
Today, these remains stand as fragmentary but recognizable components of the medieval fortress, offering insight into its defensive design and construction methods. Their continued presence highlights the enduring legacy of the castle as a military installation throughout several centuries of regional conflict and political change.










