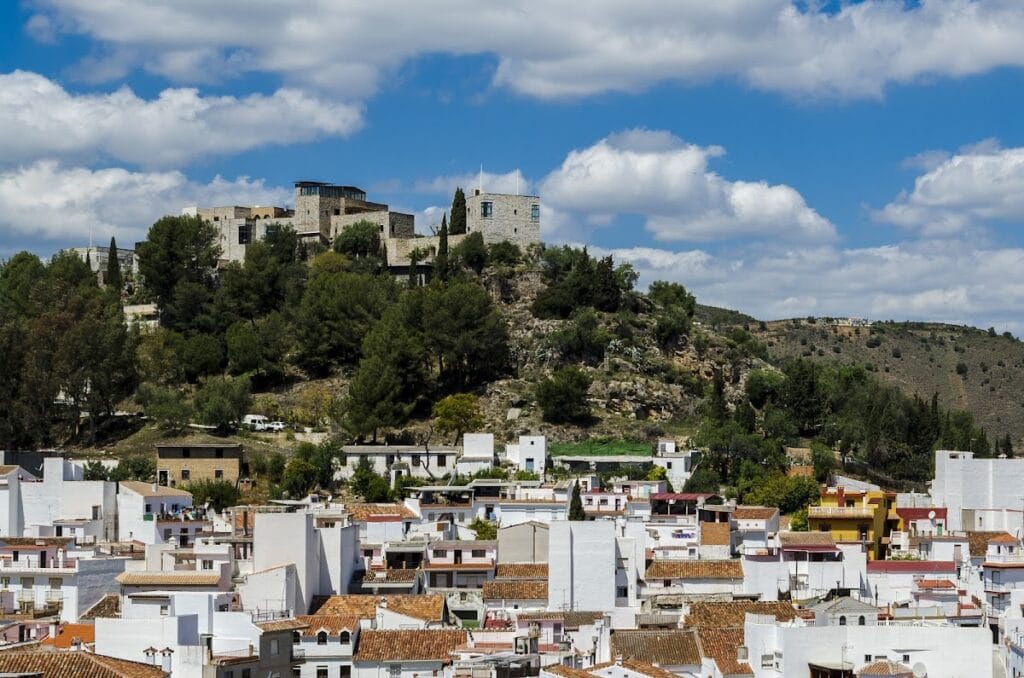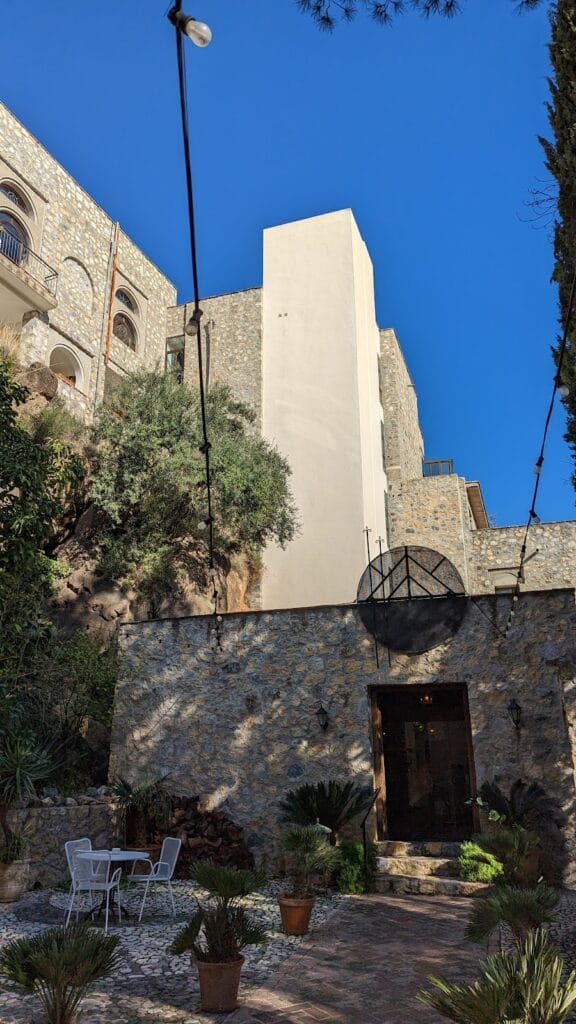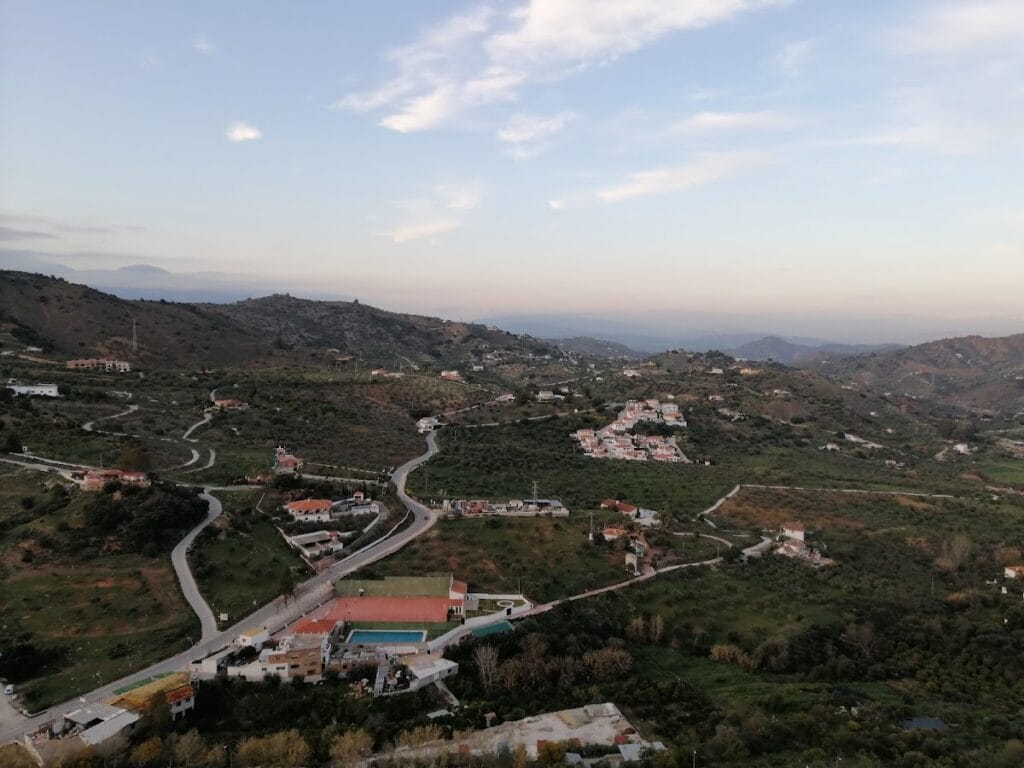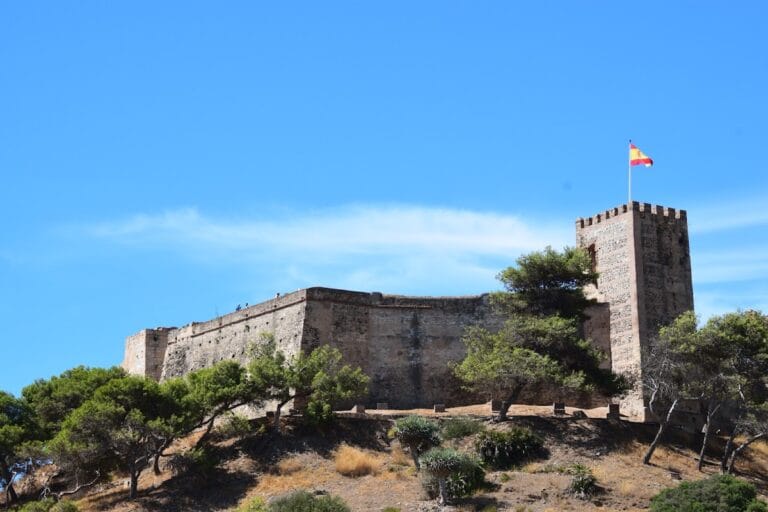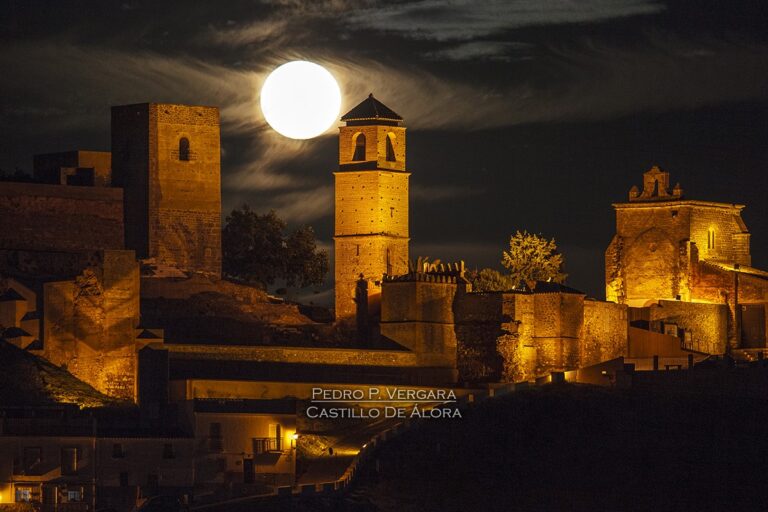Castillo de La Villeta: A Historic Muslim Fortress in Monda, Spain
Visitor Information
Google Rating: 4.5
Popularity: Low
Official Website: www.castillodemonda.com
Country: Spain
Civilization: Medieval Islamic
Site type: Military
Remains: Castle
History
The Castillo de La Villeta is situated in the town of Monda in Spain and was originally built by Muslim rulers during the early Middle Ages. Its earliest origins trace back to between the 9th and 10th centuries, a period marked by conflict and resistance in the Iberian Peninsula under Islamic rule.
The initial use of the site was connected to the rebellion led by Omar ben Hafsún, a notable figure who fought against the Umayyad Emirate of Córdoba. During this time, the hilltop fortress served as a place of refuge for his followers. Following Omar ben Hafsún’s defeat by Abderramán III, the castle was abandoned for a period.
Centuries later, the Almohads, a Berber Muslim dynasty that ruled large parts of Spain and North Africa in the 12th century, reoccupied the site. They undertook significant construction work, establishing the main fortress structures including defensive enclosures that fortified the position.
In the era of the Nasrid dynasty, the last Muslim rulers of Granada, the castle saw substantial modifications. Concerned with the increasing threat posed by gunpowder artillery and responding to ideological needs of their time, the Nasrids rebuilt much of the fortress using more durable masonry techniques. They completed a long defensive wall over 300 meters on the northern slope of the hill, incorporating towers and gates to protect a nearby settlement of around one hundred houses. This adaptation reflected both military innovations and the social organization within the fortress area.
The site’s Muslim control ended in the late 15th century during the Christian conquest of the Nasrid Kingdom of Granada. After its capture, the castle was used for a time by Christian military forces. Eventually, authorities deliberately dismantled the fortifications to prevent any resistance or rebellions from the local Mudéjar population, Muslims who had remained under Christian rule.
Written records mentioning Castillo de La Villeta are rare. It appears briefly in a 1572 land and property inventory known as the Libro de Apeo y Repartimiento, while occasional references by scholars and travelers emerged during the 18th century. Archaeological interest in the castle did not begin until the 20th century, with excavations during the 1970s and 1980s helping to uncover its layered history.
Remains
The Castillo de La Villeta crowns a limestone promontory standing more than 300 meters above sea level, showcasing a layout shaped by both the natural terrain and its defensive purpose. The main fortification is distinguished by a polygonal tower at its western corner, a rare feature in the Málaga area shared only with another tower at Bentomiz Castle. This tower’s lower section consists of roughly hewn stone blocks, a technique known as sillarejo, while its upper part was built using rammed earth, known as tapial, with remnants of plaster and decorative motifs surviving.
During the Nasrid period, this polygonal tower was encased within a square masonry shell for added strength, further supported by a semicircular buttress called a zapato. The Almohad enclosures to the west, termed albacar or outer enclosure, and the celoquia to the east, or inner enclosure, were extensively remodeled at this time. The use of masonry replaced earlier building styles, particularly reinforcing the towers and walls to withstand contemporary military threats.
A defensive wall stretches along the northern slope, enclosing the alquería, a settlement of about one hundred houses, within its protection. This wall runs for more than 300 meters and features a series of towers and at least one gate. While it was well adapted to the hillside, it currently exists in poor condition, bearing the marks of time and partial neglect.
Throughout the fortress there remain structural elements essential to its original function, including towers, walls, and a cistern, or aljibe, used to collect and store water. These features survive mostly in fragmentary form, though the footprint of the complex remains clear on the landscape.
In the late 20th century, a boutique hotel was constructed on the site. This project followed an emergency excavation that confirmed the archaeological value of the location. However, the modern development did not fully preserve or highlight many of the castle’s historical structures like the towers, walls, and cistern, leaving much of the original fabric exposed on the hilltop.

