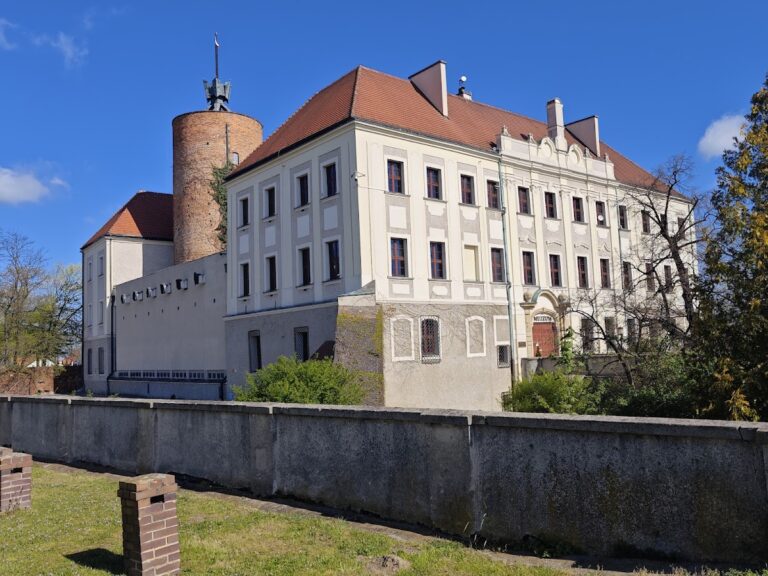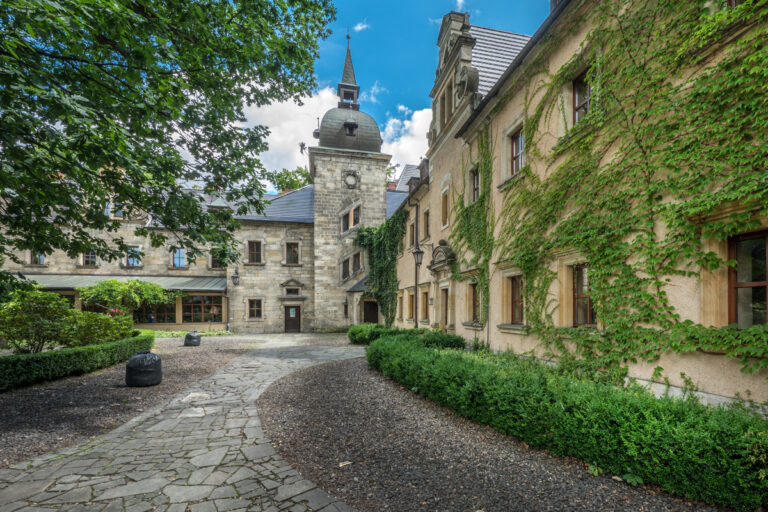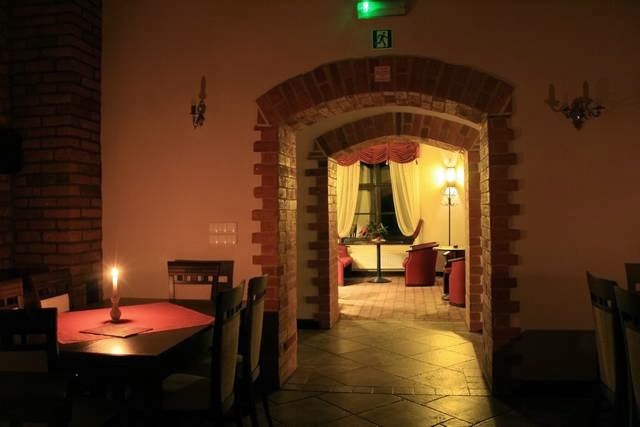Broniszów Castle: A Historic Renaissance Residence in Poland
Visitor Information
Google Rating: 4.4
Popularity: Low
Google Maps: View on Google Maps
Official Website: zamekbroniszow.pl
Country: Poland
Civilization: Unclassified
Remains: Military
History
Broniszów Castle is located in the municipality of Broniszów in Poland. Its origins date back to the 12th century, when a knight’s stronghold was erected on the site by Bronisław, who held the title of count (comes) of Bytom Odrzański within the Duchy of Głogów, an important domain in the historical region of Lower Silesia. This early medieval fortress served as a defensive and residential center during a period marked by feudal territorial control.
In the early 17th century, by 1608, the original military castle underwent a significant transformation. The fortress was remodeled into a Renaissance-style manor house with an L-shaped design. This change reflected a shift from purely defensive purposes to a more comfortable noble residence, suited to the era’s emerging tastes in architecture and living standards. The manor embodied Renaissance artistic sensibilities, featuring ornamental elements linked to the cultural trends of that time.
During the 19th century, ownership passed to the von Tschamer and Quaritz families from 1839 onward. Under their care, the residence was expanded and modified to incorporate new stylistic elements. They constructed a brick perimeter wall and added a neo-Gothic viewing tower, which enclosed a small inner courtyard. These additions demonstrated the period’s romantic fascination with medieval forms and contributed to the manor’s fortress-like appearance, albeit more for aesthetic than military function.
Following the upheavals of World War II, in 1945, the Polish government nationalized the estate. The property was assigned to a local state agricultural enterprise known as a PGR (Państwowe Gospodarstwo Rolne). This marked a pronounced shift in the castle’s role, transitioning from private noble ownership to state-managed agricultural use during the communist era.
Starting in 1986, Broniszów Castle became notable as the site for national photographic workshops, highlighting a cultural use in the late 20th century even as the building’s condition declined. Eventually, in 2010, the castle entered private hands. This change sparked a comprehensive program of conservation and restoration that continues to this day, aiming to preserve and revive the historic structure for future generations.
Remains
Broniszów Castle’s present remains reveal a Renaissance-era residence laid out in three stories forming an L-shaped footprint. This configuration marked a departure from the earlier fortress design, emphasizing residential comfort and stylistic expression. The exterior was once adorned with sgraffito, a decorative plaster technique allowing contrasting layers to create plant motifs, some of which can still be discerned despite damage to the facade.
On the ground floor, the manor contains two large halls that illustrate the richness of late Renaissance interior decoration. One hall features a barrel vault ceiling with lunettes—semi-circular wall segments beneath the vault—ornamented with stucco, a fine plasterwork technique. The adjacent hall includes a timber beam ceiling lavishly decorated with stucco designs dating from the late 16th century. These embellishments incorporate plant-inspired grotesques, stars, floral rosettes, angelic faces, and profile busts, demonstrating the artistic attention invested in the residence’s ceremonial spaces.
The main entryway is positioned in the northern-facing wall and is marked by a stone portal crafted in the late Renaissance style. This portal is richly detailed with plant motifs and carries an inscription in Latin: “ANNO MISSERIMA FORTUNA QUAE INIMICIS CARET 1608,” dating the transformation of the castle into a noble manor. The inscription can be translated roughly as “In the year of pitiable fortune which lacks enemies,” indicating a historical sentiment or perhaps a commemorative motto.
Nineteenth-century enhancements, made under the von Tschamer and Quaritz families, include a sturdy brick wall and a neo-Gothic viewing tower. Together, these structures create a small courtyard within the residence’s complex, combining romantic medieval aesthetics with the Renaissance core. Surrounding the manor was a water-filled moat directly connected to a nearby pond, serving both as a defensive element and landscape feature. Eastward lies a meadow walk positioned between the park’s alleys, indicating the integration of natural and designed outdoor spaces.
Recent restoration efforts, particularly between 2011 and 2017, have extensively preserved the interior and exterior. The vaulted hall with its Renaissance ceiling and oak floor was conserved; damaged sgraffito plaster was carefully repaired; the southern residential wing was restored. Additionally, the ceiling of the ceremonial hall has been reinforced and revitalized with its original Renaissance polychrome stucco decorations—meaning it was painted in multiple colors. Windows have been replaced, roofing and gutters repaired, and interior spaces furnished, with efforts including detailed reconstruction of historical ceilings. These measures have stabilized the structure and highlighted its Renaissance character for continued preservation.










