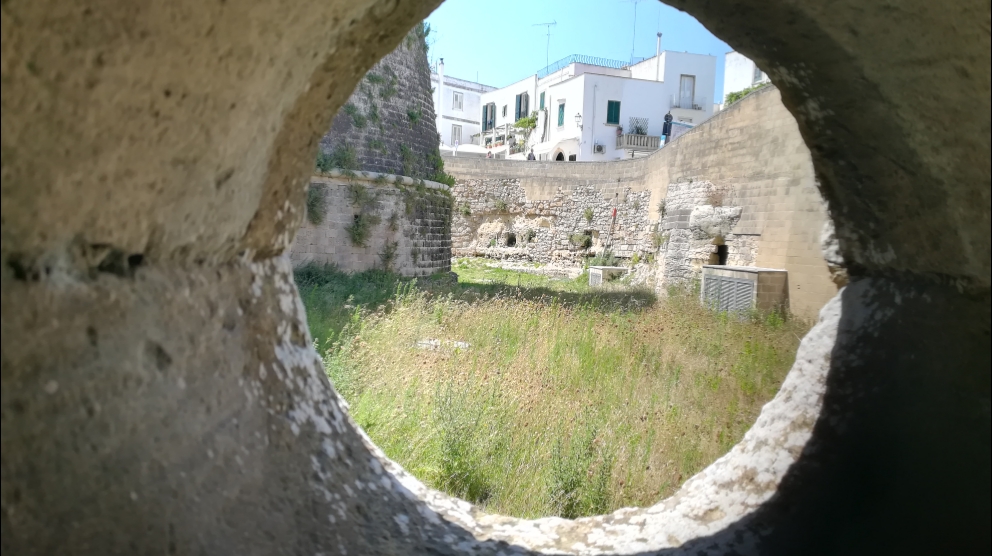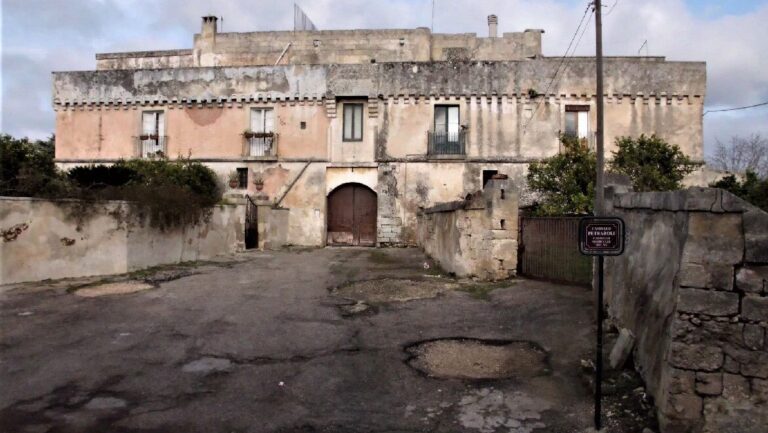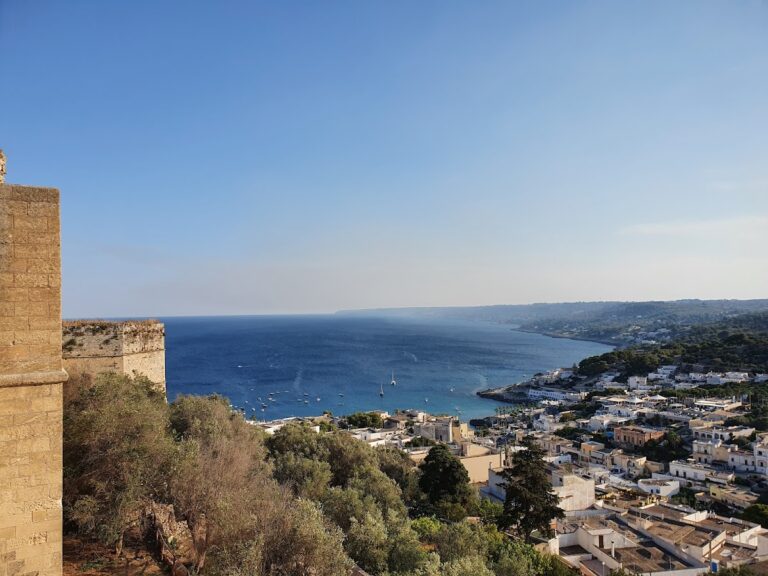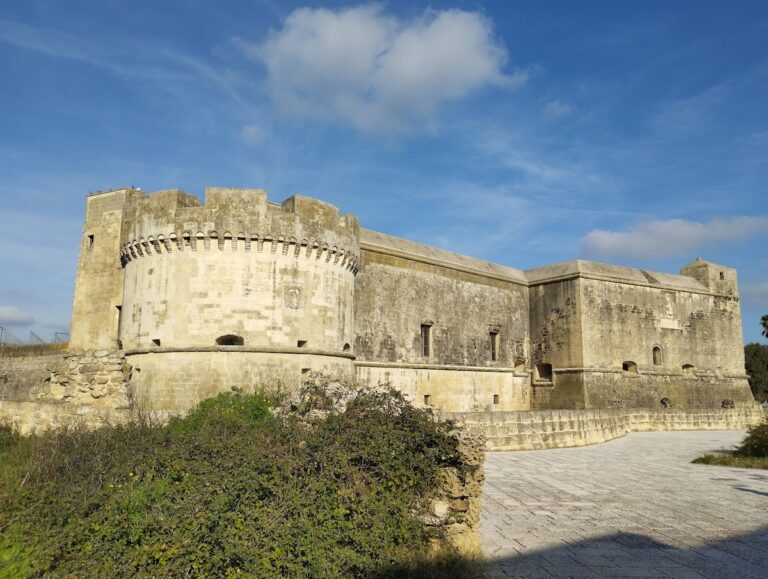Castello di Otranto: A Historic Fortress in Italy
Visitor Information
Google Rating: 4.4
Popularity: Medium
Google Maps: View on Google Maps
Official Website: www.comune.otranto.le.it
Country: Italy
Civilization: Unclassified
Remains: Military
History
The Castello di Otranto is a historic fortress situated in the coastal city of Otranto, Italy. Built originally under the influence of medieval European powers, the castle has long served as a critical defensive structure guarding the strategic gateway between Italy and the eastern Mediterranean.
A fortification stood on this site by the 11th century, but it suffered heavy damage during the siege of 1067. Following this, Norman ruler Roberto il Guiscardo undertook repairs and reinforced the structure to strengthen its defensive capabilities. This early period established the castle’s role in protecting the southern Italian coastline.
In 1228, Emperor Frederick II of the Holy Roman Empire ordered a significant reconstruction. His work included the addition of a cylindrical tower incorporated into the northeast bastion and the curtain wall, elements still traceable today. The castle’s initial layout was quadrangular, with cylindrical towers marking its corners, reflecting military architectural trends of the time.
The castle’s history took a dramatic turn in 1480 when Ottoman forces besieged and captured Otranto. After the city’s reconquest, Alfonso of Aragon, Duke of Calabria, commissioned a rebuilding of the fortress. By the late 15th century, Venetian authority over the area led to further enhancements, particularly adaptations suited for artillery. Surviving portions from the Aragonese rework include only one tower and segments of the walls.
Major alterations in the late 15th century gave the castle its current pentagonal shape. These were directed by Francesco di Giorgio Martini, a renowned military architect. He updated the defensive walls and reconfigured the Alfonsina gate to meet evolving military needs. Further expansion occurred in 1535 under Spanish viceroy Don Pedro de Toledo, whose work included the addition in 1578 of two polygonal bastions facing the sea, integrating an earlier Aragonese bastion.
During the mid-17th century, Giovan Francesco Saponaro of Lecce executed additional improvements to the stronghold. However, by the 19th century the castle’s military purpose waned. Its moat was filled in and the surrounding area paved to create a public square, while interior spaces were adapted for municipal offices. The buried moat was rediscovered and restored in 1958.
Beyond its military and administrative roles, Castello di Otranto left a mark on literature and culture. It inspired Horace Walpole’s novel The Castle of Otranto in 1764, considered the first Gothic novel, and Voltaire’s 1769 opera buffa Le Baron d’Otrante.
Remains
The fortress presents a distinctive pentagonal layout encircled by a wide moat, reflecting the evolution of military architecture from the late medieval to early modern period. Four towers punctuate its perimeter: three are circular, or “rondelle,” constructed from the local carparo stone known for its durability, and a fourth, lance-shaped bastion, projects toward the city’s harbor, marking a key point of defense.
Entry to the castle is granted via a bridge that spans the moat. This bridge currently features stone arches with a wooden deck but is believed to have originally been a drawbridge, designed to raise in times of attack. Passing the entrance leads directly to a ground-floor atrium, nestled within a 16th-century thickened façade that exemplifies the fortress’s adaptation to artillery warfare.
Close to the entrance stands a small chapel, which holds remains of frescoes and several stone cornices crafted from Lecce stone, a fine local limestone. Among its inscriptions is a tomb epitaph for Donna Teresa De Azevedo, who died in 1707. This memorial was commissioned by her husband, Don Francesco de la Serna e Molina, who served as the castle’s castellan, reflecting the building’s ongoing administrative and personal significance in the early modern period.
Inside, two floors surround a central courtyard. Although much of the interior was remodeled during the 20th century, vaults with barrel and star patterns remain notable features. While earlier construction details are not visible inside, two unusual rooms lie outside the main quadrangle. One is a triangular hall added in the mid-16th century alongside a new bastion positioned between two cylindrical towers. The other is a rectangular chamber with a distinctive vaulted ceiling formed by the intersection of three pavilion-shaped ribs made of carparo stone.
Beneath the castle’s ground floor extends an unaltered network of tunnels, galleries, and small chambers dating back to the late 15th century. These underground spaces provide clear evidence of the construction phases and defensive planning during the castle’s late medieval upgrades.
Above ground, terraces accessible by staircases approximately mirror the ground-floor layout. Visitors can enter the three circular corner towers from these terraces. Each tower contains a circular room topped by hemispherical domes of carparo stone. Historically, these rooms housed bombards and cannons, aimed outward through nearby embrasures—narrow openings facilitating artillery fire while offering protection to defenders.
An intriguing acoustic phenomenon occurs within these towers, where voices and sounds are amplified due to the shape and materials of the space. The roofs are bordered by thick battlements pierced with cannon embrasures, underscoring the fortress’s readiness for artillery defense.
The castle’s exterior and atrium interiors display a series of heraldic shields. These include the coat of arms of Emperor Charles V prominently placed over the main entrance portal, as well as those of the Mendoza family and Pedro de Toledo displayed on the bastion. These emblems serve as reminders of the successive rulers and noble families who shaped the castle’s history.










