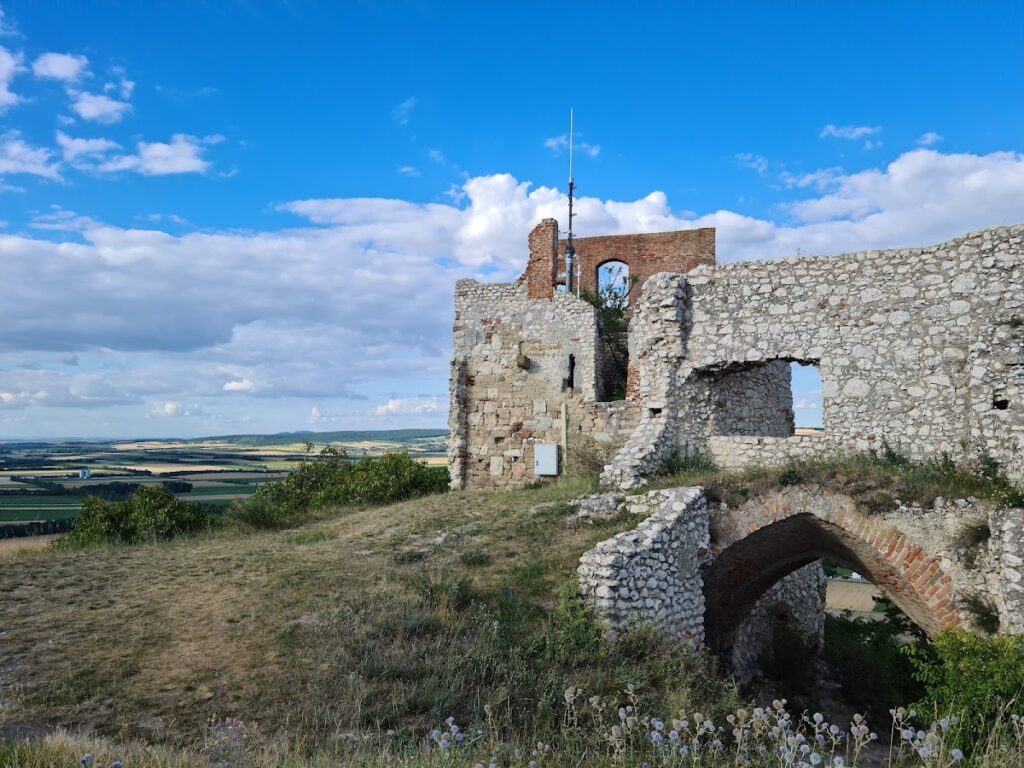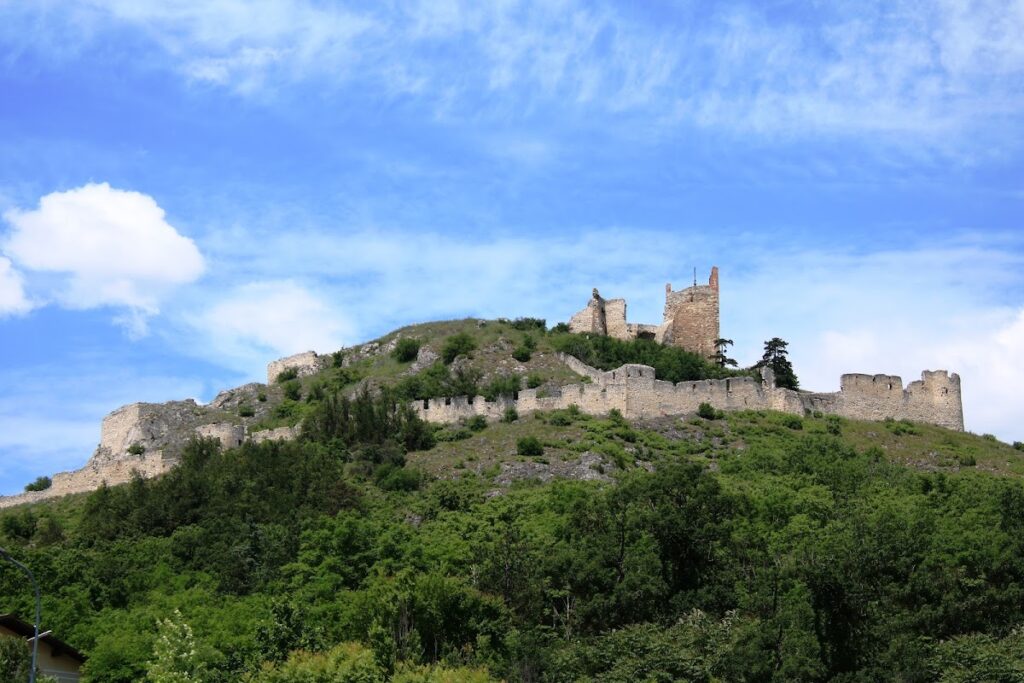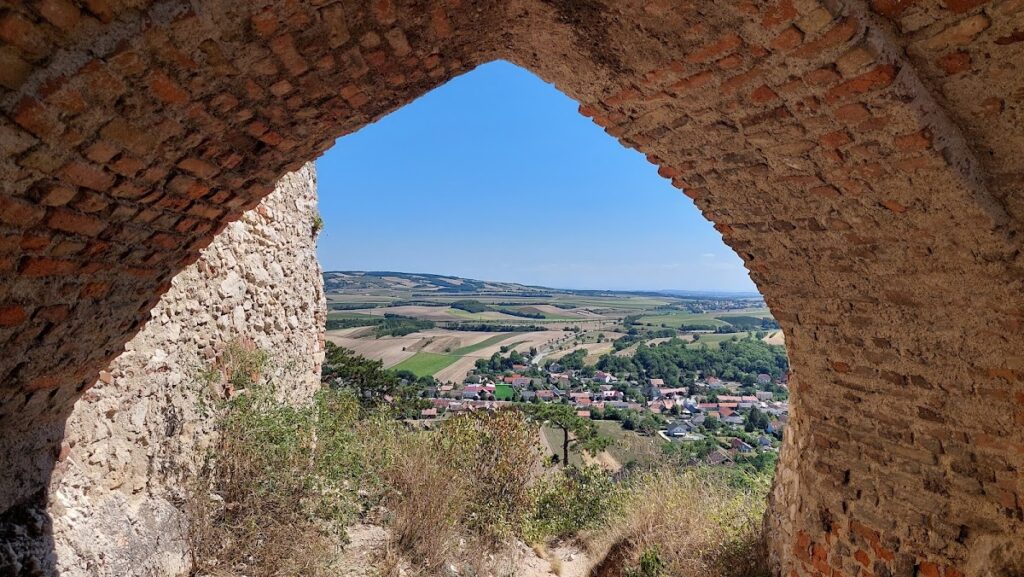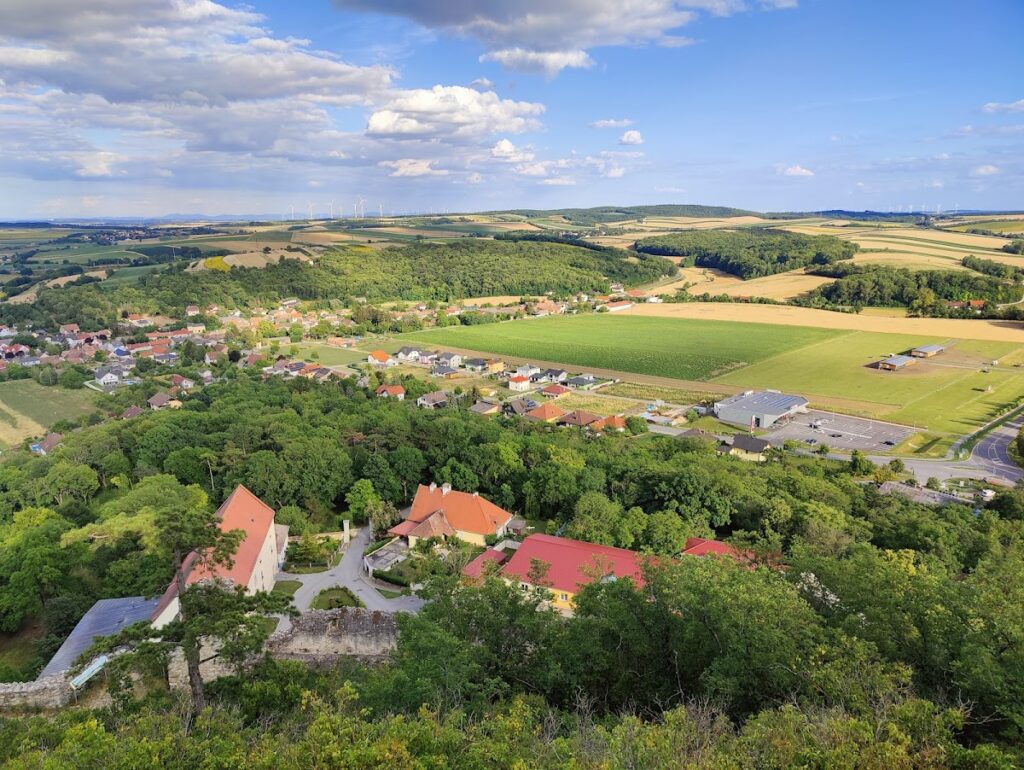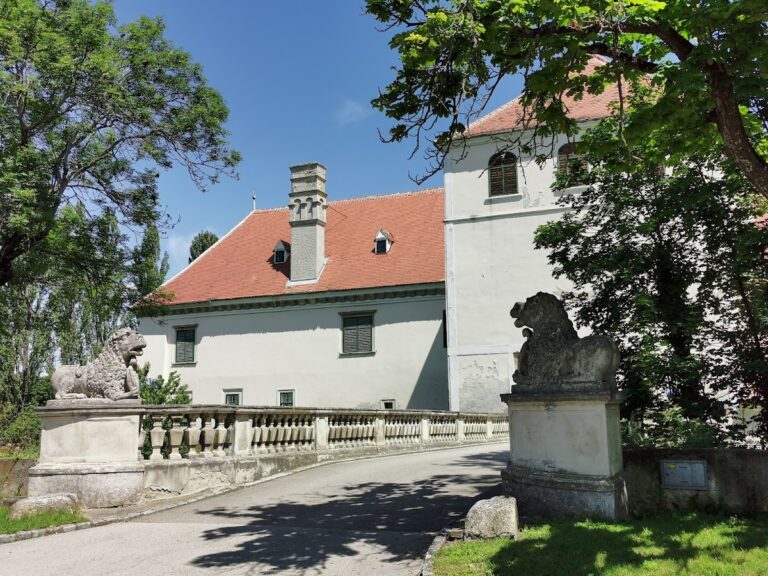Burgruine Staatz: A Medieval Castle Ruin in Austria
Visitor Information
Google Rating: 4.7
Popularity: Low
Google Maps: View on Google Maps
Country: Austria
Civilization: Unclassified
Remains: Military
History
Burgruine Staatz is a medieval castle ruin situated in the municipality of Staatz-Kautendorf, Austria. It was built by local nobility during the Middle Ages and stands on a prominent limestone hill known as Staatzer Klippe.
The earliest documented mention of the site dates back to 1072, when a noble named Pucho de Stoz is recorded. By around 1130, the Reginger family, who served as ministeriales—unfree knights serving the Babenberg dukes—were associated with the castle. This connection places the fortress firmly within the feudal structure of the Babenberg dynasty’s rule over the region.
In 1246, Burgruine Staatz became the focal point of a conflict between Frederick II of Austria and Ulrich III of Carinthia. After the battle, Ulrich was held prisoner within the castle, underscoring its role as a military stronghold. The castle faced partial destruction in 1260 when the counts of Hardegg attacked it, reflecting the turbulent political rivalries of the period.
King Ottokar II Prémysl later granted the fortress as a fief to Otto of Maissau. Under Maissau’s stewardship, the castle and the adjacent settlement prospered, with contemporaneous documents acknowledging the surrounding community’s status as a town. In the early 15th century, following an unsuccessful rebellion against Duke Albert V, the Maissau family lost possession of Burgruine Staatz. It was confiscated in 1430 and passed as a pledge to Niklas Truchseß von Drasenhofen in 1431. Ownership subsequently transferred through marriage and imperial arrangements involving the Roggendorf and Breuner families.
In 1600, Seyfried Christoph von Breuner acquired the estate outright from Emperor Rudolf II, and it remained privately held from that point forward. Although the castle had a reputation for being nearly impregnable, it fell to Swedish forces led by General Lennart Torstensson on April 24, 1645, during the Thirty Years’ War. Colonel Jordan directed the siege and artillery bombardment that compelled the castle’s garrison to surrender. The ensuing destruction led to the castle’s abandonment.
Following the ruin of the fortress, a manor house was built at the hill’s base to replace the defensive role of the castle. Over subsequent centuries, ownership of the estate changed several times, including periods under the Kunitz and Colloredo families, the latter holding it until 1848. In 1945, the manor house was destroyed by fire and later demolished, leaving only a few ancillary buildings from the post-medieval estate.
Remains
The remains of Burgruine Staatz occupy a prominent limestone cliff rising about 100 meters above the surrounding lowlands. The castle was constructed primarily of local stone, taking advantage of the natural rock outcrop to provide a commanding view of the surrounding terrain, a strategic feature evident in its layout.
Among the preserved elements is the original first gate, which marks the main entrance into the fortified area. Parts of the palas, or main residential building, survive and include fragments of a Romanesque coupled window—a window composed of two joined openings separated by a slender column, typical of medieval architecture.
At the summit of the limestone hill stands the bergfried, the main tower serving as both a lookout and a final defensive refuge. The stone blocks of this tower bear visible damage, including marks left by artillery fire from the 1645 siege by Swedish troops. These scars provide tangible evidence of the castle’s violent end during the Thirty Years’ War.
Below the castle, at the foot of the hill, lies a rock amphitheater carved into the limestone, which has been adapted for use in summer musical performances. This feature is part of the broader estate, which also retains structures from the later manor house complex. These include a granary that has been repurposed as a music hall, a rock cellar hewn directly into the cliff, and two residential buildings. These surviving elements illustrate the transition of the site from medieval fortress to a post-medieval estate setting.
