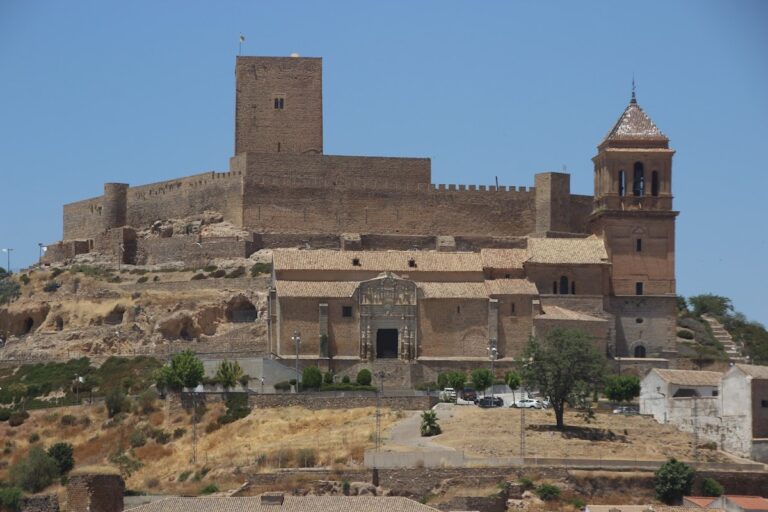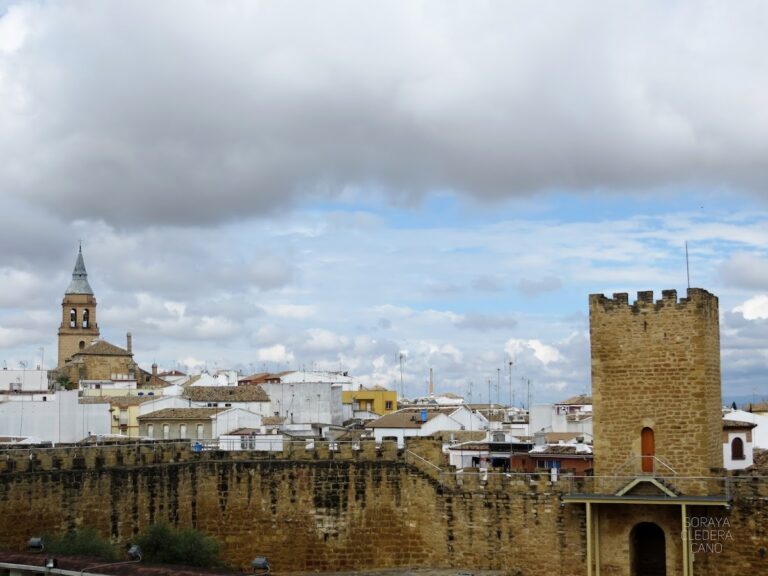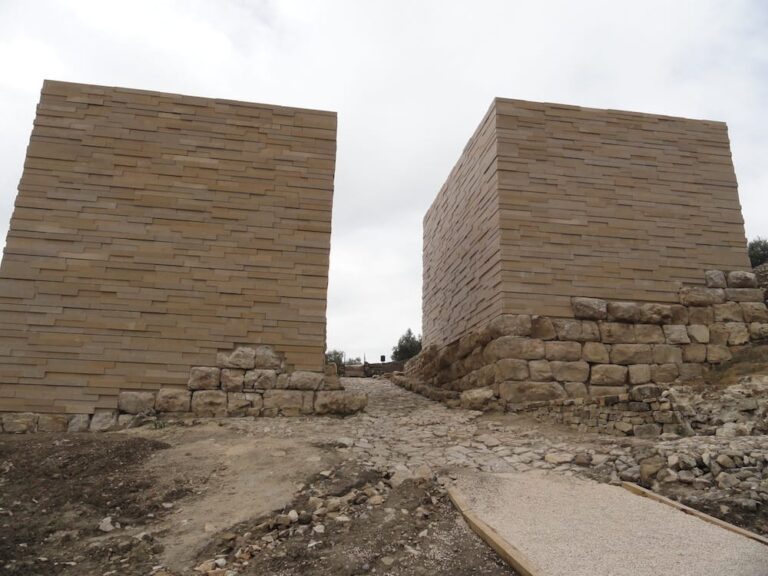Castillo de Torredonjimeno: A Historic Fortress and Cultural Center in Spain
Visitor Information
Google Rating: 4.5
Popularity: Low
Google Maps: View on Google Maps
Official Website: www.tosiria.com
Country: Spain
Civilization: Unclassified
Remains: Military
History
The Castillo de Torredonjimeno is located in the town of Torredonjimeno, Spain. It was originally established by the Almohads, a North African Muslim dynasty, during the period between the 11th and early 13th centuries. The castle rose on the site of an earlier Arab settlement, known as an alquería, which had thrived from the 8th to 10th centuries by farming and raising livestock along the Salado River.
During its early centuries under Arab control, the fortress served multiple functions: protecting local farmers and shepherds amid conflicts between Muslim factions and defending against advancing Christian forces. It also controlled an important route connecting the cities of Yayyan (what is now Jaén) and Tuss (today Martos). After the decisive Christian victory at the 1212 Battle of Las Navas de Tolosa, the territory passed into the hands of King Fernando III of Castile. By 1228, the castle became part of the lands governed by the military religious Order of Calatrava.
In the mid-13th century, significant remodeling transformed the fortress according to the Order’s requirements. During this phase, the castle took on a rectangular design with circular masonry towers anchoring its corners and a fortified barbican protecting its main entrance. These enhancements were intended to strengthen both its defensive and administrative roles as the Order consolidated control in the region.
Renewed pressure from Muslim forces came in the late 14th century under the Nasrid king Muhammad V, who conducted raids in 1368. In response, the castle’s defenses were improved with an additional walled enclosure surrounding the adjacent town, an internal alley for movement, and a moat on the eastern side fed by the Salado River through an underground channel. A sloped wall was also built to deflect attacks. These comprehensive fortifications created a strong double-wall defense system, helping the town withstand assaults such as the Muslim incursion in 1471, when captives were taken, including two daughters of the castle’s commander, Diego Fernández de Martos. These sisters were later canonized as Saints Juana and María, highlighting the symbolic importance of the castle’s defenders.
The role of the fortress shifted dramatically in the 16th century. In 1526, Emperor Charles V granted permission for the town walls surrounding the castle to be demolished so their stones could be repurposed in the construction of the Church of the Immaculate Conception of Santa María. This signaled the decline of the site’s military function. The noble Guzmán family, later owners of the castle, converted it into a residential palace. They added two courtyards and richly decorated interiors featuring Mudéjar art, which blends Islamic and Christian artistic styles with vegetal, geometric, and heraldic patterns. However, the defensive towers gradually fell into disuse and began to deteriorate.
In the 18th century, the Duke of Abrantes undertook further modifications by dismantling parts of the remaining towers, battlements, and walls to create two olive oil mills and expand the palace’s service areas. He also planned a series of terraced gardens inspired by ancient Babylonian designs on the western side of the complex, but this ambitious landscaping project remained unfinished due to his death.
Ownership passed to the local municipality in the late 20th century, prompting restoration efforts aimed at adapting the castle into a cultural center. Today, the site houses exhibits including a presentation of the Visigothic treasure discovered nearby in the early 1900s. This collection is considered the second most important Visigothic find in the Iberian Peninsula after Guarrazar. While some original treasures are dispersed across Spanish museums, the castle functions as a hub for educating visitors about this significant heritage.
Remains
The castle’s remains reveal a fortress originally built with a rectangular layout approximately 80 meters long and 50 meters wide. Its design featured sturdy towers of both square and circular shape at the corners, rising over eleven meters tall with diameters around five meters. These towers, constructed from masonry techniques common to the 13th century, reinforced the castle’s defensive capabilities.
The most prominent part of the castle was the Torre del Homenaje, or keep, which stood as the main stronghold within the fortress. Historical records suggest this tower suffered severe damage, likely during the Lisbon earthquake, and no remains survive today. Notably, inside this tower, the earliest known book on bullfighting was authored in 1551, a unique manuscript now preserved at the University of Salamanca.
Under the governance of the Order of Calatrava, the castle’s defenses were strengthened by adding a sloped moat around its perimeter and constructing an outer wall complementary to the existing defenses. This created a double-ring fortification by the mid-15th century, enhancing the castle’s ability to repel attacks.
Within the interior, a palace-house took shape in the early 1400s to serve as the residence of the Order’s regional leader, or Maestre. This residence featured polychrome wooden ceilings, known as alfarjes, decorated with heraldic symbols linked to the Guzmán family, signaling the seat of noble authority within the complex.
The 18th-century alterations made by the Duke of Abrantes are visible in two olive oil mills erected using materials salvaged from the castle’s eastern sector. In addition, the palace’s dependencies were expanded, while the western courtyard of the castle was transformed into a formal garden centered around a fountain. Between the inner and outer walls on this side, the Duke initiated terraced gardens inspired by ancient Babylonian styles. Though this garden project was never completed, its layout remains evident in the surviving landscaping.
Currently, visitors can observe various surviving elements dating from the 13th century, including sections of the interior and exterior walls, one fully preserved tower, and fragments of other towers that are undergoing restoration. The moat and palace-house structure also remain, alongside the gardens and mills established in later centuries. The western part of the castle complex is still subject to restoration efforts.
Today, the castle operates as a cultural center that includes permanent exhibitions featuring the Visigothic treasure found nearby, a museum dedicated to local fossils, and detailed scale models of regional monuments. These elements together celebrate the rich layers of history embedded in the site’s architecture and artifacts.










