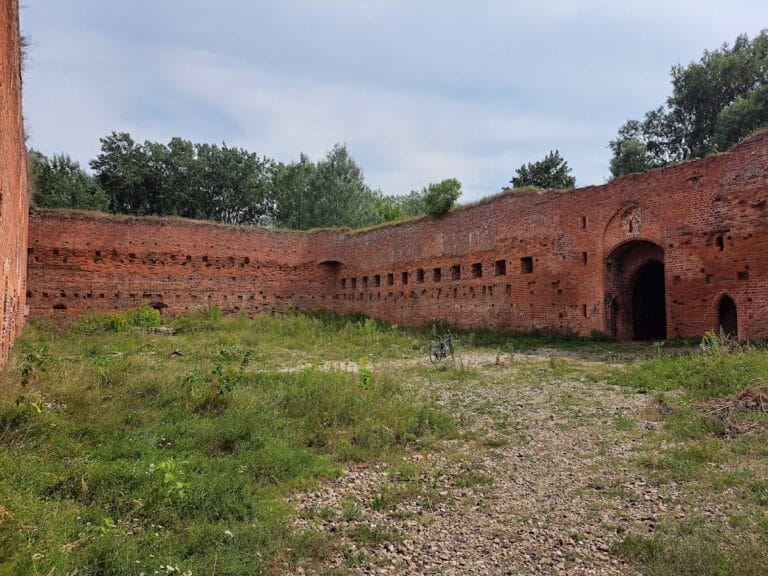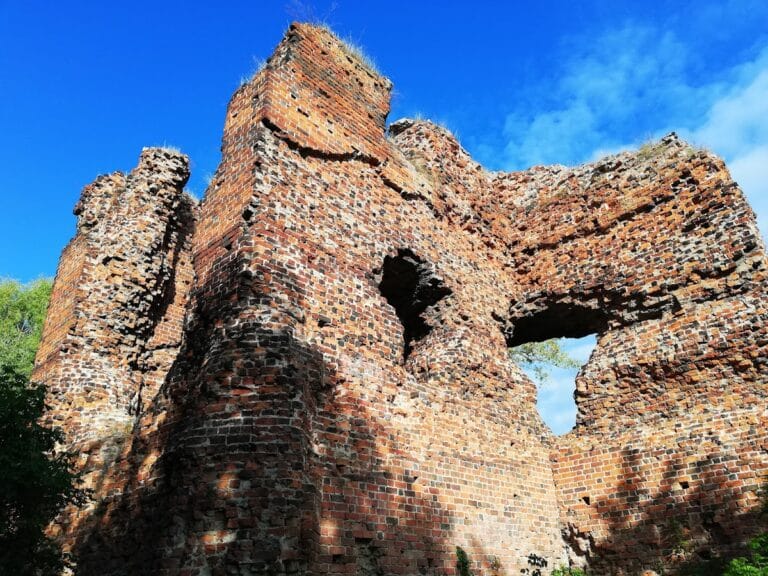Szubin Castle: A Historic Medieval and Baroque Site in Poland
Visitor Information
Google Rating: 4.3
Popularity: Low
Google Maps: View on Google Maps
Country: Poland
Civilization: Unclassified
Remains: Military
History
Szubin Castle is located near the town of Szubin in Poland. It was built by the medieval Polish civilization during the late 14th century, reflecting the Gothic architectural style that was widespread in Europe at that time. The castle’s origins are tied to Sędziwój Pałuka, who initially served as a clergyman and later became a leading official in Greater Poland as the general starost and one of the Kingdom of Poland’s regents under King Louis I of Hungary.
The first recorded mention of Szubin Castle dates back to 1435, confirming the site’s importance during the late Middle Ages. Over the centuries, the castle underwent several transformations. In the 16th century, expansions were made as the structure adapted to changing needs and styles. A significant reconstruction took place between 1636 and 1641, led by Krzysztof Opaliński, a notable Polish nobleman. During this period, Szubin Castle was converted from a purely defensive fortress into a more comfortable Baroque residence, marking a shift toward elegance and residential use.
In the 18th century, Szubin Castle came under the ownership of the Mycielski family, who continued enhancements that reflected mannerist and Baroque tastes. However, by the late 18th and early 19th centuries, the castle’s importance declined as it came into the possession of Fryderyk Skórzewski. Due to neglect and a diminishing role in political or military affairs, the site acquired the nickname “Siberia,” indicating abandonment and isolation. Throughout the 19th century, parts of the castle were dismantled gradually, provoking public concern and eventually drawing attention from conservationists during the 1930s. Efforts to preserve the ruins have continued into the 21st century, with revitalization projects beginning in 2020.
Remains
Szubin Castle was erected on a slight elevation overlooking the floodplain of the Gąsawka River, just south of the town. Its layout followed a square plan, each side about 42 meters long, though one corner was set back from the others. Access to the site was arranged by a combination of a bridge and a causeway, which connected the castle safely over the surrounding wetlands and ensured controlled entry.
The central medieval structure included a large residential tower, known as a donjon or palais, which measured approximately 17.5 meters on each side. This tower was integrated into older defensive walls, indicating a long sequence of construction phases. The walls themselves have survived in fragments, some rising to nearly seven meters high, providing tangible evidence of the castle’s original fortifications.
During the 17th century reconstruction, the design shifted toward a Baroque style residence. Work initiated by Krzysztof Opaliński and later developed by the Mycielski family introduced architectural refinements typical of mannerism and Baroque aesthetics. One notable alteration was the transformation of the northern gatehouse into a tower, enhancing the castle’s defensive and symbolic features. An adjoining walled garden was also established, reflecting the era’s preference for cultivated outdoor spaces that complemented the residence.
Today, the castle remains consist primarily of robust segments of the perimeter walls and the foundations of major structures. These remnants allow a clear understanding of the castle’s original footprint and its multiple phases, from a fortified Gothic stronghold to an elegant Baroque residence. The ruins stand as a testament to the site’s long history and the successive layers of architectural and social change it has witnessed.










