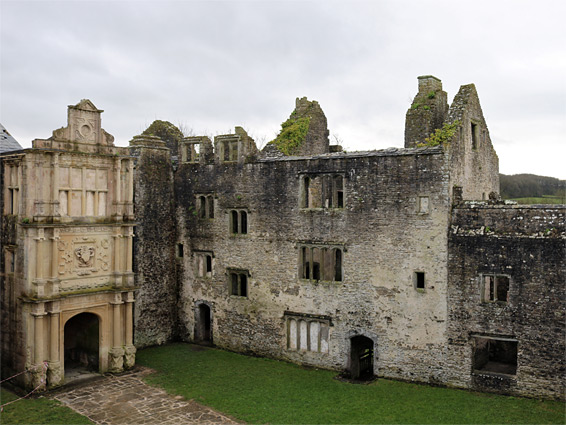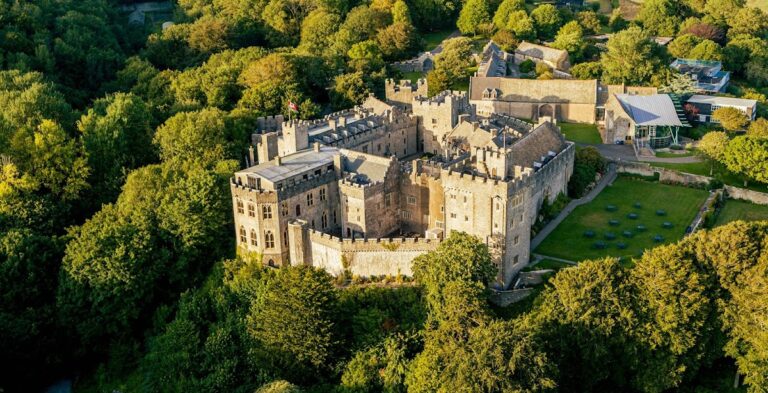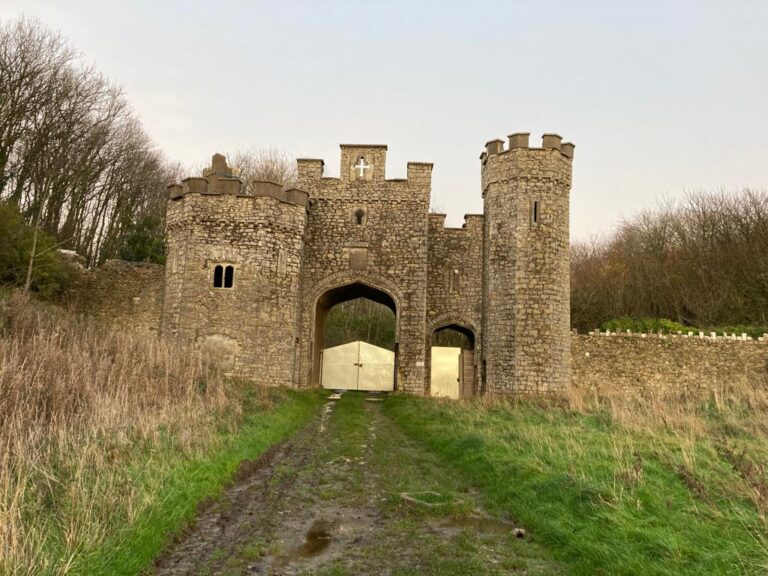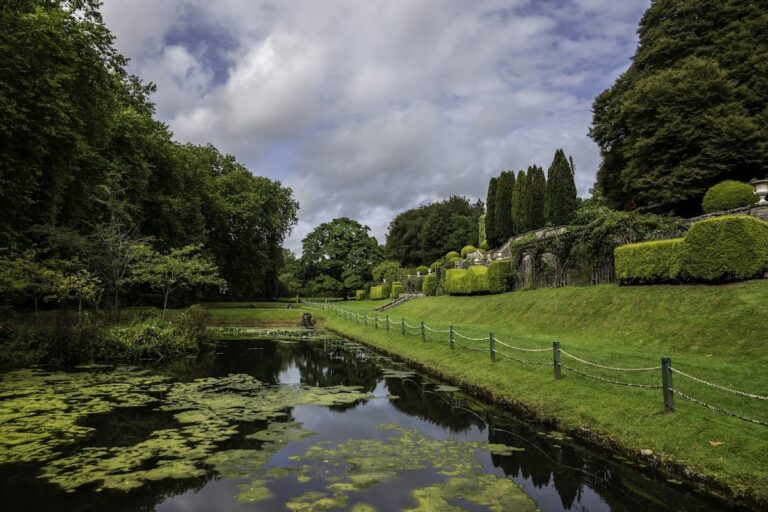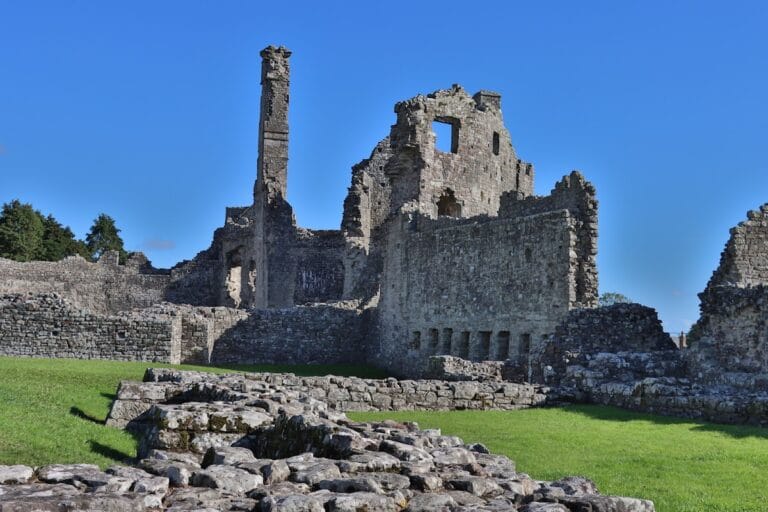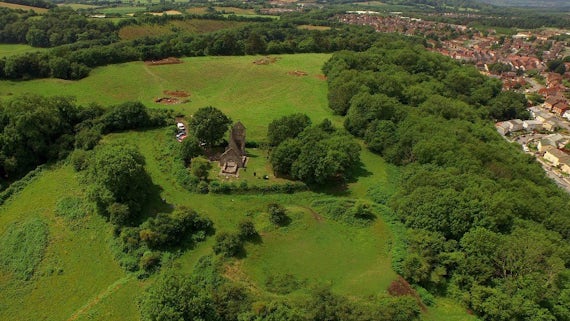Old Beaupre Castle: A Medieval Welsh Manor Near Cowbridge
Visitor Information
Google Rating: 4.3
Popularity: Low
Google Maps: View on Google Maps
Official Website: cadw.gov.wales
Country: United Kingdom
Civilization: Unclassified
Remains: Military
History
Old Beaupre Castle stands near Cowbridge in Wales, built by medieval Welsh and English gentry in the early 14th century. The fortified manor was established around 1300 and became the seat of the Basset family from the 14th century through to the early 1700s.
During the 16th century, the property underwent significant enlargement and remodeling, reflecting the tastes and ambitions of its owners. Around 1540, under Sir Rice Mansel and later William and Richard Basset, a northern wing was added and the manor reconfigured to incorporate Renaissance design elements. By 1600, a notable Renaissance-style porch was completed, showing the influence of changing architectural fashions.
Following the turmoil of the English Civil War in the mid-17th century, the fortunes of the Basset family declined. Financial difficulties led to the partial abandonment of the castle by the early 18th century, and the estate was sold in 1709 to the Jones family. The new owners preferred to live in the nearby New Beaupre house, allowing Old Beaupre to fall into ruin. Despite this, parts of the manor grounds continued as working farmland into subsequent centuries.
Today, the site’s historical importance is recognized through its protected status as a Grade I listed building and Scheduled Monument. It is managed to preserve its legacy while accepting adaptive reuses like agricultural activity in the inner courtyard and occasional film productions.
Remains
Old Beaupre Castle occupies an elongated site running roughly north to south, stretching about 100 meters in length and varying between 25 and 56 meters wide. The complex is arranged around a series of three courtyards—outer, middle, and inner (or southern)—which together create a layered defensive and residential layout. Most walls consist of rough local stone, giving the manor a solid and fortress-like character, while finely worked yellow ashlar stone is reserved for more decorative and prestigious features.
The main entrance is marked by a three-storey gatehouse, topped with battlements often called crenellations. Though it looks defensive, its design was largely symbolic, projecting status rather than serving as a stronghold. The gatehouse is accessed through a low-walled outer courtyard and features a decorated Tudor archway alongside carved heraldic emblems representing the Basset family lineage.
Among the castle’s striking architectural highlights is the inner porch, completed in 1600 and designed by Richard Twrch. This porch stands out for its Renaissance style, contrasting smooth ashlar stonework with the rougher surrounding walls. It includes three levels of classical columns, each with a distinct order from Doric at the bottom through Ionic in the middle to Corinthian on the top tier. The porch is also embellished with strapwork—decorative interlaced bands—and additional Basset heraldry. Significantly, this porch represents the oldest surviving example of brick construction in the historic county of Glamorgan; the bricks still bear graffiti dating from the 17th and 18th centuries.
The oldest surviving section is the south block dating to the 14th century. It houses a great hall, notable for its large heraldic fireplace characteristic of that era, originally supplied by a massive chimney. In the 16th century, the hall’s windows were enlarged to admit more light, and the original entrance was sealed, reflecting changes in use and status over time.
To the west lies a three-storey wing erected around 1540. Now roofless, this structure once contained lavish living spaces featuring large mullioned windows—windows divided by vertical stone bars—and handsome fireplaces. A distinctive architectural innovation here is a square stairwell built around a central column, a novel design for its time. The east wing rises four stories high and is similarly roofless today, boasting multiple sets of mullioned windows and doorways, which testify to its former prominence in the manor’s layout.
Around the inner courtyard, the surviving medieval walls and buildings, some no longer accessible, delineate a residential and service core. Adjacent to this space, a terraced garden from the 16th century overlooks the nearby valley, indicating aesthetic and leisure interests concurrent with the estate’s expansion. Previously, a series of eight fishponds lay to the northwest, reflecting medieval fish-farming practices, though these ponds have since silted up and no longer hold water.
Overall, the manor’s design presents a fortress-like silhouette with relatively few outward-facing windows. This contributes to a barn-like appearance, combining a need for security with residential comfort. Various architectural details, such as blocked fireplaces and windows, suggest adaptations related to changes in occupation and taxation over the centuries. Portions of the complex remain in agricultural use, preserving a link between the site’s medieval origins and its ongoing rural environment.
