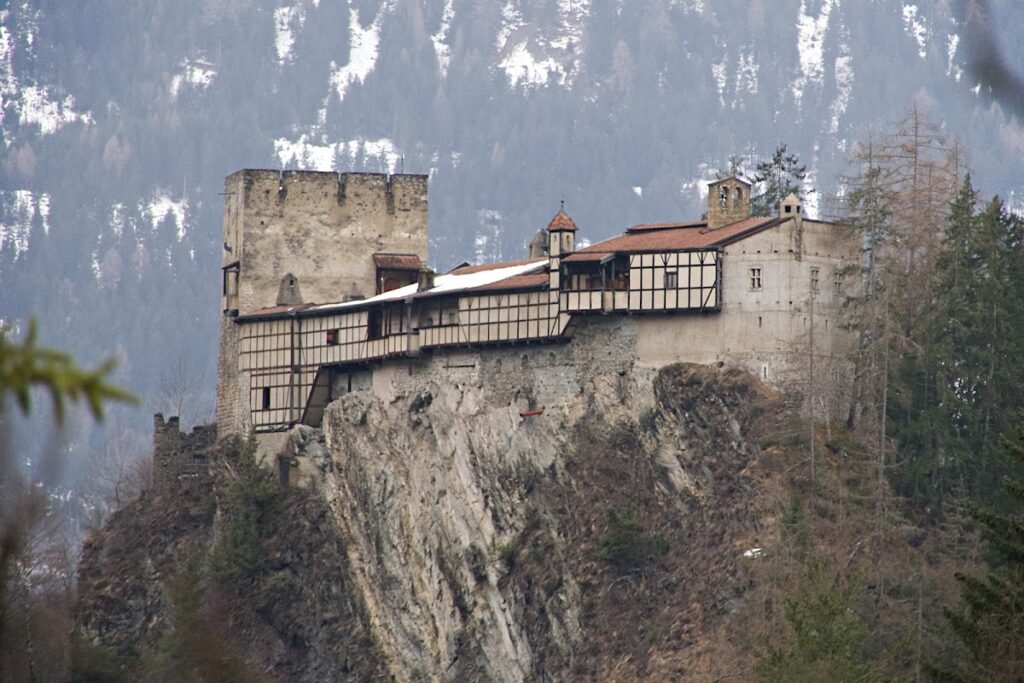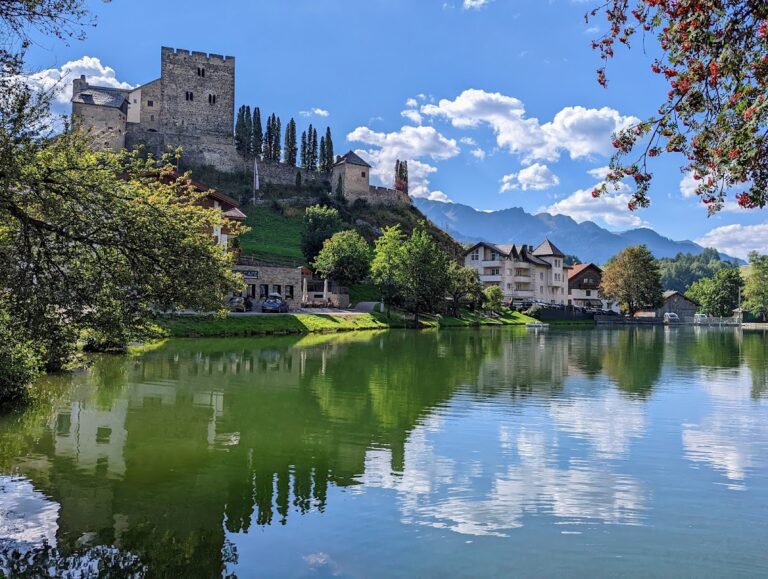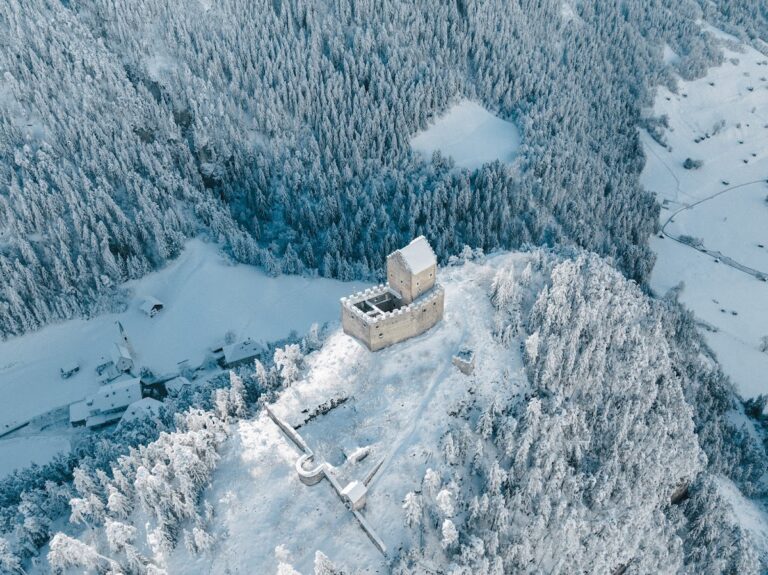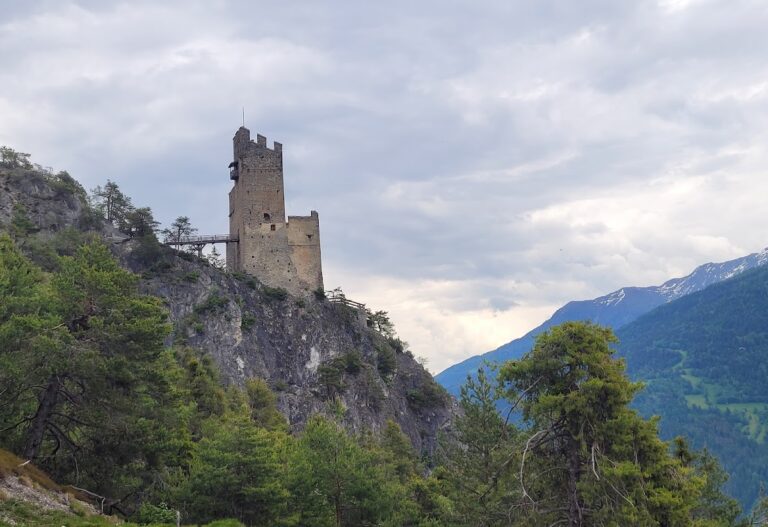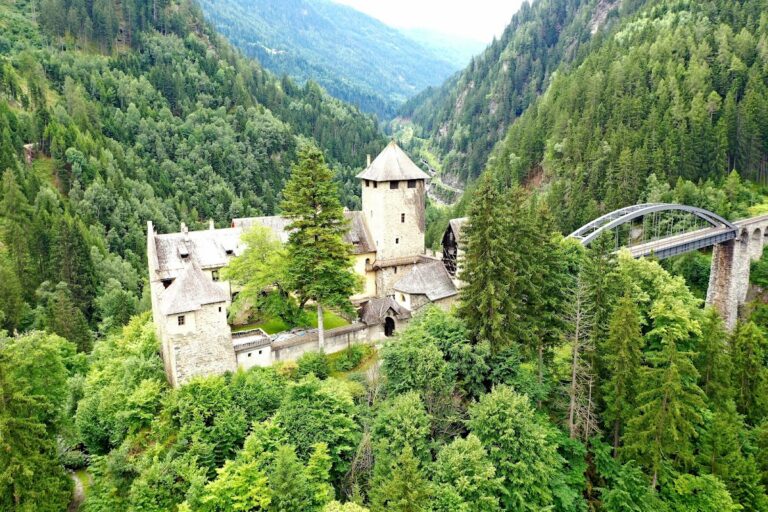Berneck Castle: A Medieval Fortress in Austria
Visitor Information
Google Rating: 3.8
Popularity: Low
Google Maps: View on Google Maps
Official Website: www.burg-berneck.at
Country: Austria
Civilization: Unclassified
Remains: Military
History
Berneck Castle is a medieval fortress located near the village of Kauns in Austria. It was constructed by the local nobility during the early 13th century, first entering written records in 1225, with the original builders likely being the Lords of Berneck. The castle’s position was strategic, intended to oversee and protect the important traffic route crossing the Pillerhöhe mountain pass.
The noble family that initiated the castle’s construction ended with Blasius von Berneck in 1396. Ownership then passed to other family members, including Zacharias von Berneck and Margareta, who was Friedrich von Berneck’s daughter. Margareta’s marriages connected the castle to other noble lines, such as Viktor von Firmian and later Sigmund von Anneberg, who gained control around 1415. During the conflict between the Anneberg family and Duke Friedrich IV in 1417–1418, the castle suffered severe damage but was subsequently rebuilt.
In 1435, Hans Wilhelm von Mülinen, a Swiss nobleman, acquired the estate and undertook a major reconstruction and expansion in the late Gothic style. This phase included architectural improvements and the installation of the oldest Gothic chamber known in North Tirol in 1437. The castle changed owners multiple times after this period. Notable proprietors include Hans Kripp from 1457, Hilprant Rasp zu Laufenbach, and Albrecht Rindsmaul in 1488. By 1499, Emperor Maximilian I exchanged the property for another castle, Schloss Tratzberg.
Throughout the 16th and 17th centuries, Berneck passed to significant local families such as the salt merchants known as the Zott in 1530 and later the Fieger family from 1667. In 1699, Franz Christoph von Rassler became the owner, before the Freiherren von Pach family took possession in 1728. Under the Pach family, a renovation was carried out in 1775, funded by a loan, and further restoration transformed the castle into a summer residence by 1819.
However, from around 1870 the castle’s condition declined considerably, worsening into the 20th century. In 1940, the historic Gothic chamber installed by von Mülinen was carefully dismantled and relocated to the Tiroler Volkskunstmuseum for preservation. This chamber was restored and made accessible again in 2007.
The castle’s fortunes improved after architect Ekkehard Hörmann purchased the property in 1976. Between 1977 and 1983, a comprehensive restoration project stabilized the structure, saving it from near ruin. The castle chapel, dedicated to Saint Bartholomew, received dedicated restoration funded by the Messerschmitt Foundation, completed in 1987.
Remains
Berneck Castle is perched on a hill at an elevation of 1,076 meters, overlooking the village of Kauns. The site is distinguished by its placement against a steep southern rock face that drops 130 meters into the Faggenbach valley. To the west, the hill descends sharply into the Kaunertal valley. The castle’s layout stretches in a gentle curve from west to east and consists of two main stone buildings at either end.
At the western edge stands a massive bergfried, or fortified tower, rising approximately 20 meters tall and encompassing four stories. Originally built with two floors, this tower was raised twice, first by Emperor Maximilian and later by Wilhelm von Mülinen, who added an additional story on each occasion. The bergfried is square-shaped and topped with battlements, a defensive feature characteristic of medieval castles.
The southern defensive wall of the castle is notable for its double timber-framed construction that projects over the adjoining valley to the south. This feature provided enhanced defense and surveillance over the terrain below. On the northern side, a long curtain wall stretches roughly 80 meters and rises 9 meters high. This substantial wall served as a protective barrier, reinforced over time with windows added after its original construction. Portions of a latrine oriel—a small projecting structure used as a medieval toilet—remain on this northern facade.
The castle’s main entrance is secured by a heavy iron-studded gate set into the northern wall. This gateway includes a manhole for added defense, and behind it lies a narrow enclosed space called a zwinger, designed to trap attackers between two gates. Beyond the inner gate, fragments of frescoes are still visible, indicating decorative efforts likely dating from the late Gothic period.
Near the eastern end of the castle complex is a chapel dedicated to Saint Bartholomew. This late Gothic chapel is separated from the principal residential building, or palas, by a small courtyard. Inside, the chapel contains important frescoes from the Gothic era and features an altar carved directly from the rock on which the castle stands. In the chapel courtyard stands a freestanding pulpit, an uncommon architectural element offering a place from which sermons or announcements could be made.
The central palas lies along the northern wall, marked by thick eastern walls. These solid walls suggest that part of the original bergfried was dismantled during the 15th-century reconstruction and incorporated into this residential structure. Throughout the castle, yellow tuff stone—a soft volcanic rock—is prominently used in window and door frames, as well as for features like window crosses, corner stones, and decorative corbels, illustrating the craftsmanship of the period.
Although the castle’s condition deteriorated during the late 19th and 20th centuries, the extensive restoration work undertaken in the late 20th century has preserved the structure. The carefully removed Gothic chamber from 1437, originally built by Hans Wilhelm von Mülinen, is now preserved as a museum exhibit, offering a tangible connection to the castle’s historic interior. The chapel’s restoration further enhanced the preservation of the site’s late medieval religious heritage.
