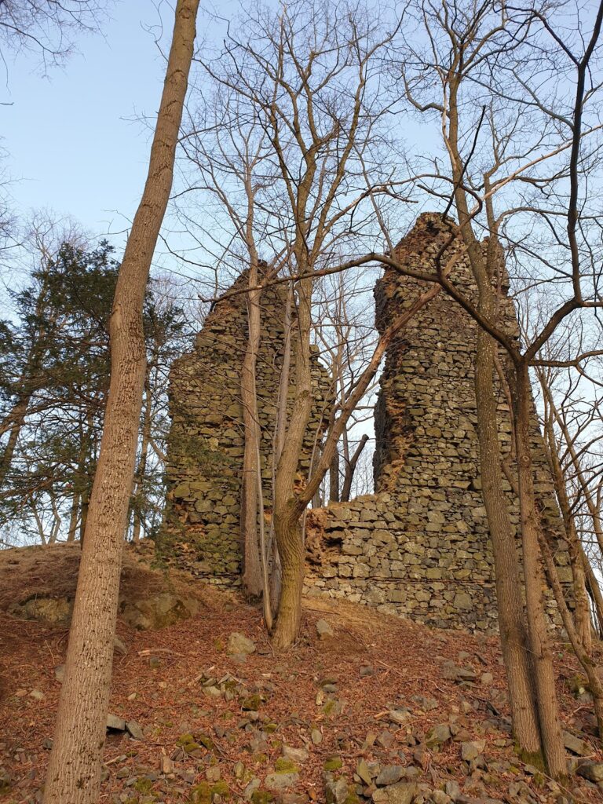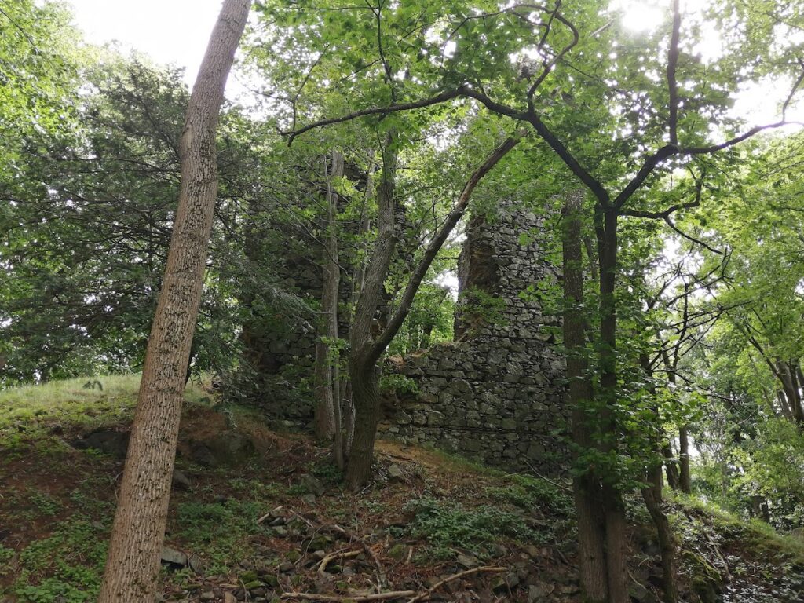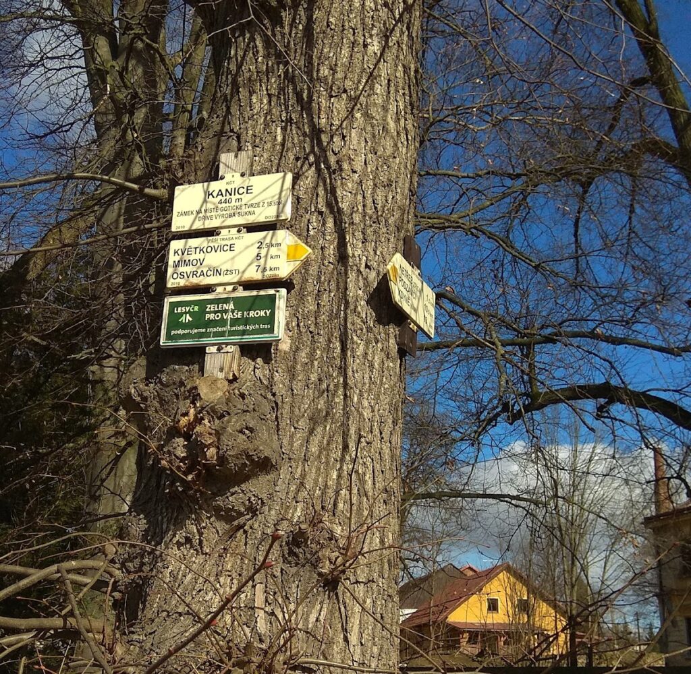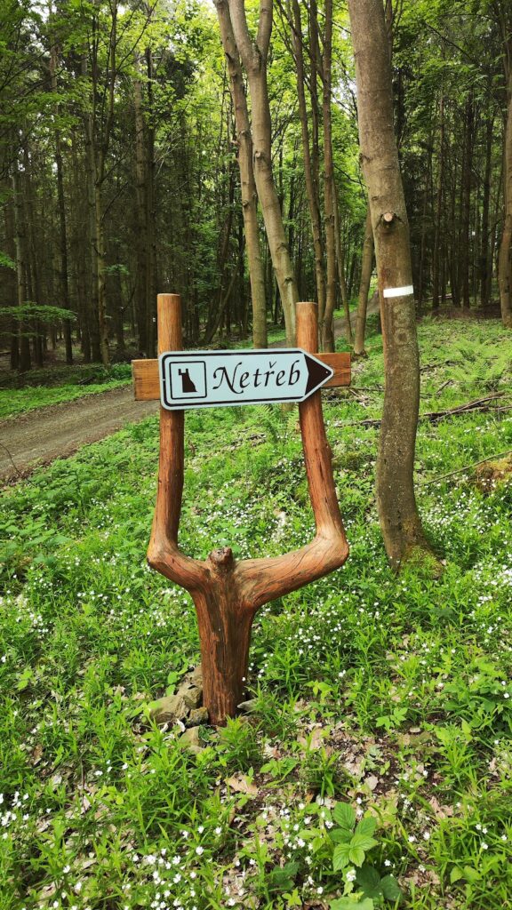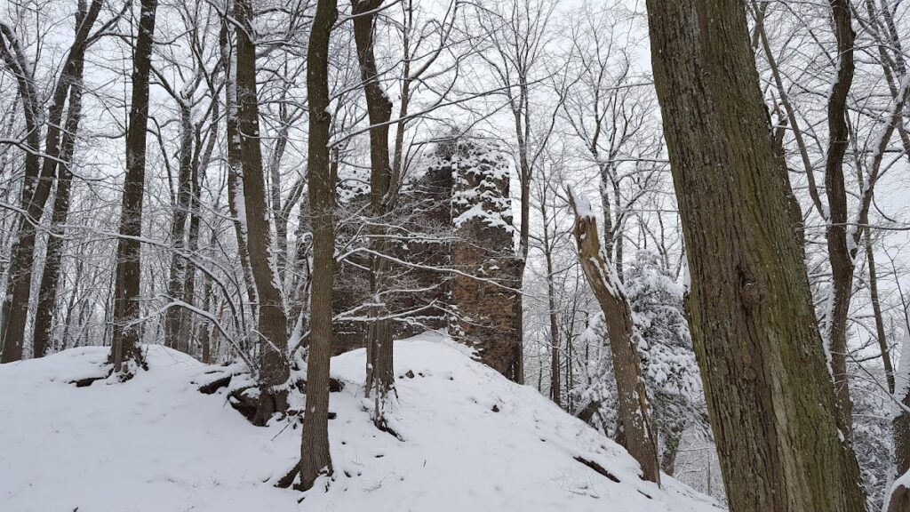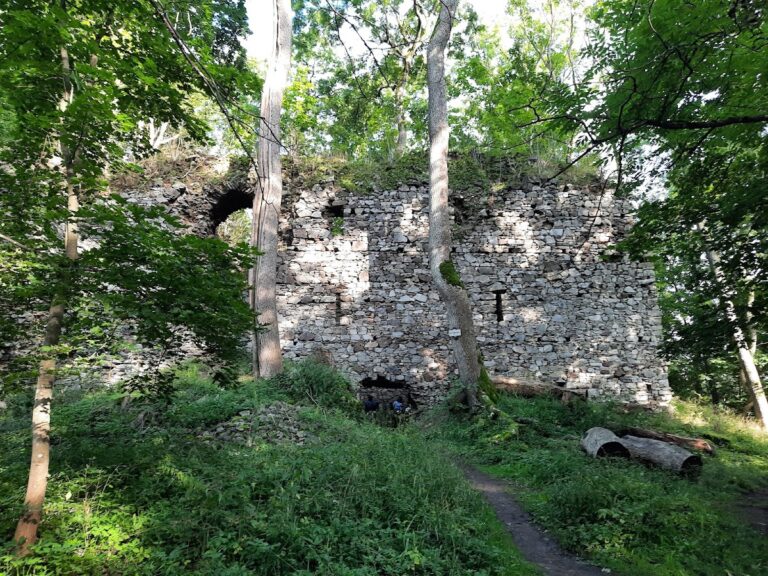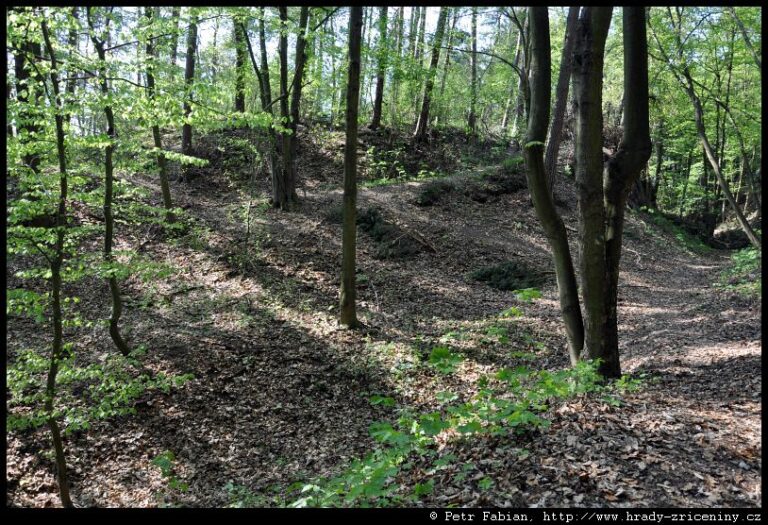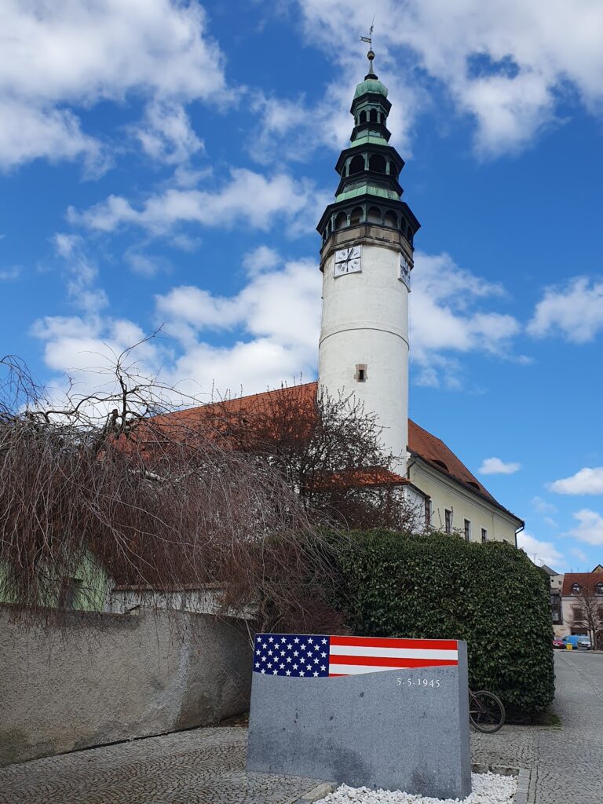Castle Netřeb: A Medieval Fortress in the Czech Republic
Visitor Information
Google Rating: 4.7
Popularity: Very Low
Google Maps: View on Google Maps
Country: Czechia
Civilization: Unclassified
Remains: Military
History
Castle Netřeb is a medieval fortress located near the village of Kanice-Koloveč in what is now the Czech Republic. It was established in the early 14th century by members of the Bohemian nobility, marking its origins within the civilization of the Kingdom of Bohemia.
The castle was founded around 1325 by Děpolt of Rýzmberk, who initiated its construction. Ownership soon changed hands among notable noble families over the following decades. By 1379, the castle belonged to Racek, also called Ratmír, of the Švamberk family. Three years later, in 1382, he exchanged Netřeb with Ješek of Pnětluky, trading it for another estate located in Třebel. Around the close of the 14th century, roughly 1395, the lords of Čachrov from the Kanický family acquired the property. Vilém of Čachrov, a member of this line, is recorded as its owner in documents dating back to 1391.
During the 15th century, Castle Netřeb gradually fell out of use. Its resident lords shifted their attention to the more spacious and comfortable Kanice manor house, signaling a decline in the castle’s importance as a residence. By the early 16th century, official records confirm that the fortress was abandoned and recognized as a deserted ruin. This marked the end of its active role in local noble affairs.
In modern times, the remnants of Castle Netřeb have been protected as a cultural heritage site beginning in 1964. The ruins lie within a nature reserve dedicated to preserving an ancient stand of yew trees, some estimated to be between 600 and 800 years old, providing a historically rich setting around the site.
Remains
Castle Netřeb is classified as a donjon-type stronghold, a medieval design centered around a fortified residential tower, or keep, built to serve both defensive and living purposes. The castle occupies a narrow rocky ridge approximately 590 meters above sea level, offering natural protection. Its core area has a square layout and is defended on the southern side by a neck ditch—a defensive trench designed to impede attackers from approaching the main structure.
The most prominent surviving feature is the castle’s residential tower, positioned in the southeast corner of the core. This tower is relatively small, measuring about 13 by 11 meters, and has a flat roof. Its walls demonstrate considerable thickness, especially on the ground floor, where they reach up to 2.1 meters. These thick walls gradually thin out on the upper floors, a construction method that facilitated the support of floors above.
On the first floor, two narrow slit windows remain visible in the western wall. These openings are notable for their design: they expand inward to about 1.7 meters but narrow sharply to roughly 40 centimeters on the exterior side. Similar windows are partially preserved on the second floor as well. Such narrow windows served both defensive purposes—allowing archers or crossbowmen to shoot while minimizing their own exposure—and limited interior light.
The third floor features walls 1.5 meters thick and includes a surviving portion of a window, implying that this level was used for habitation, unlike the lower floors that were likely more utilitarian or defensible in function. Only a small fragment of the fourth floor’s wall remains, rising about 1.2 meters above a distinctive offset in the wall below, indicating its former outline.
Besides the donjon, fragments of the western curtain wall—a defensive outer wall surrounding the castle’s core—have endured, though only in limited sections. The castle’s neck ditch remains identifiable on the southern approach, highlighting the strategic placement of defensive earthworks in its original design.
Together, these features exemplify the castle’s medieval military architecture adapted to its rocky setting, with surviving structures offering insight into its function and scale during its period of use. The current rubble and standing walls serve as silent witnesses to Castle Netřeb’s passage from a fortified noble residence to a protected historical ruin.
