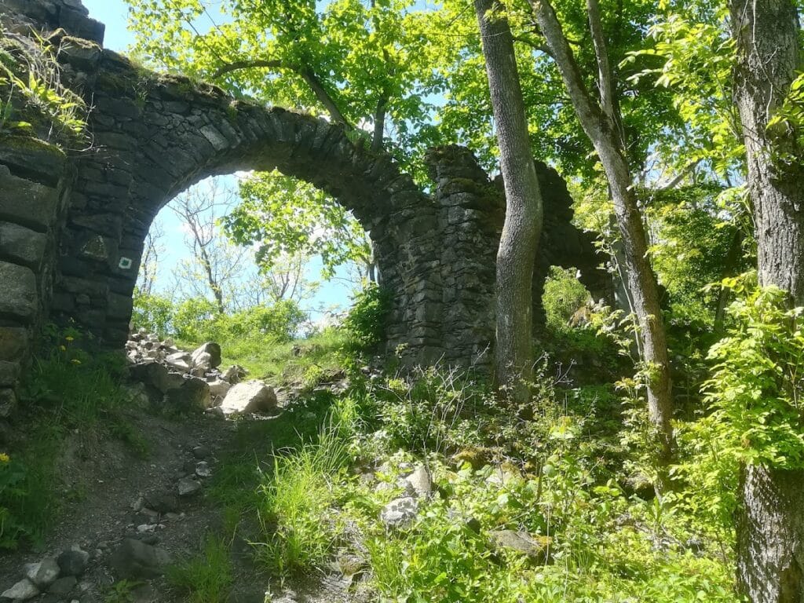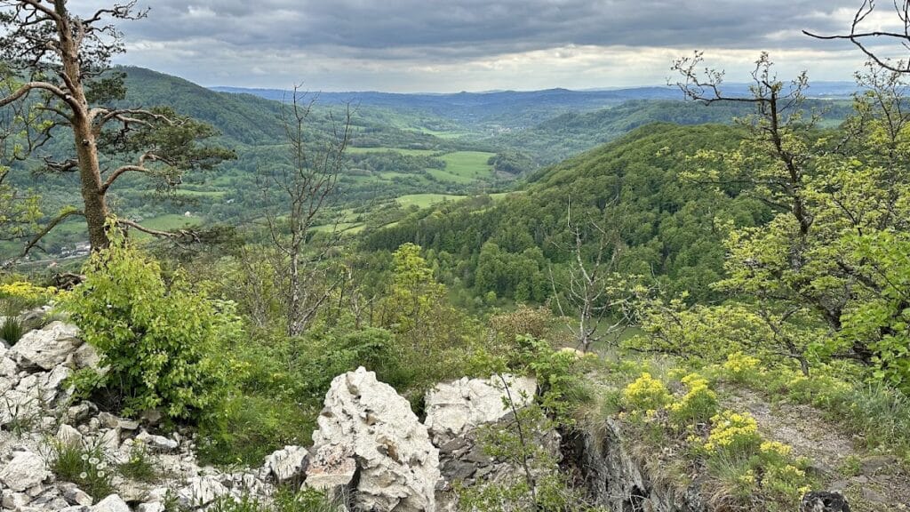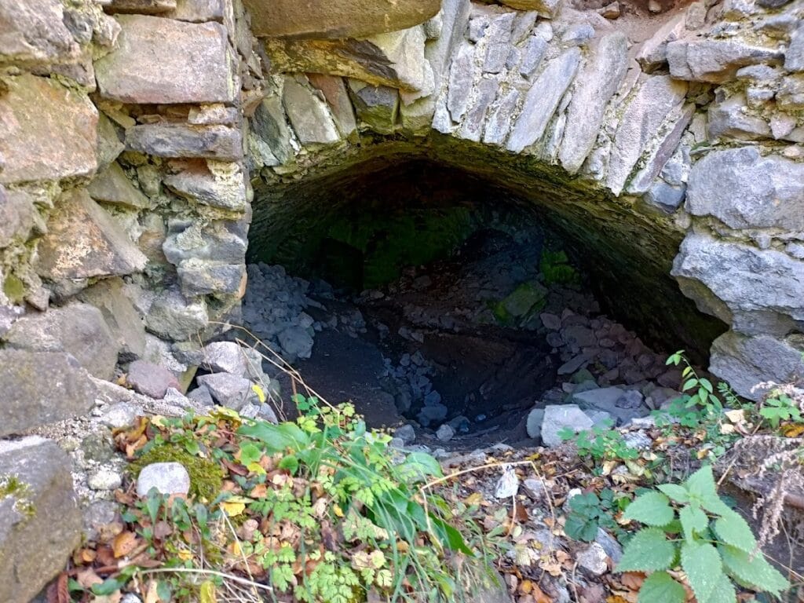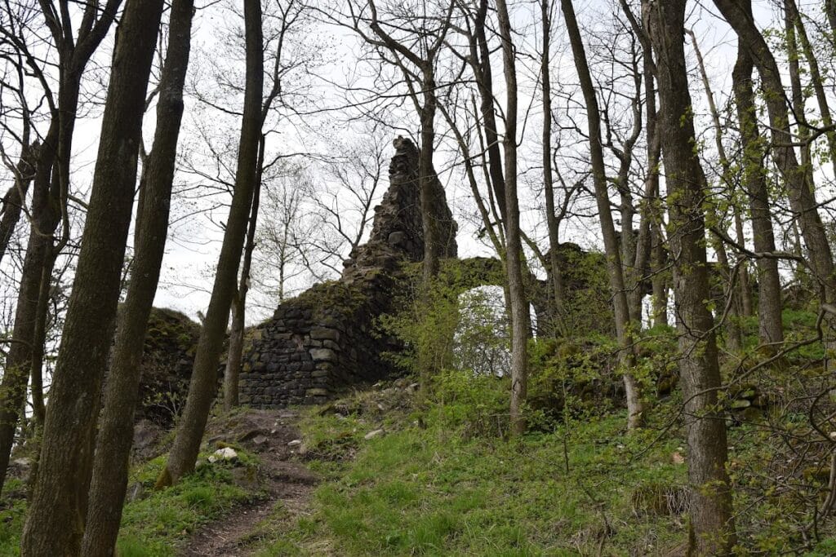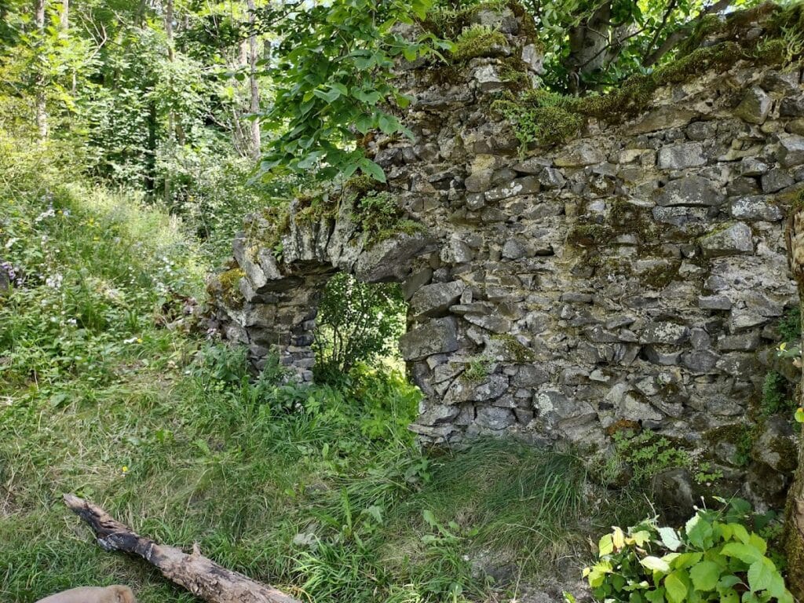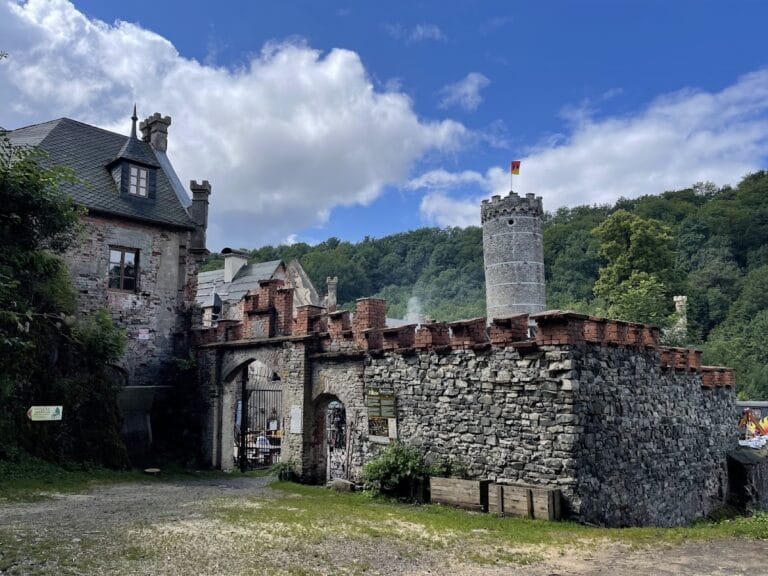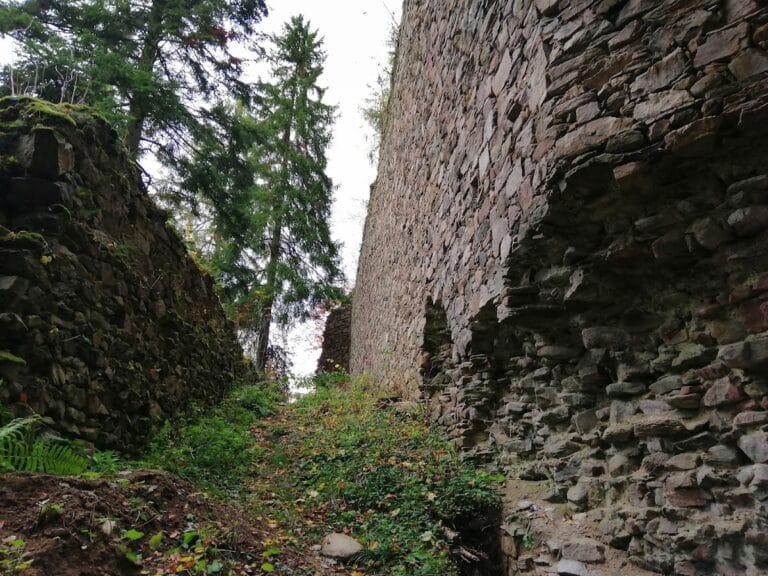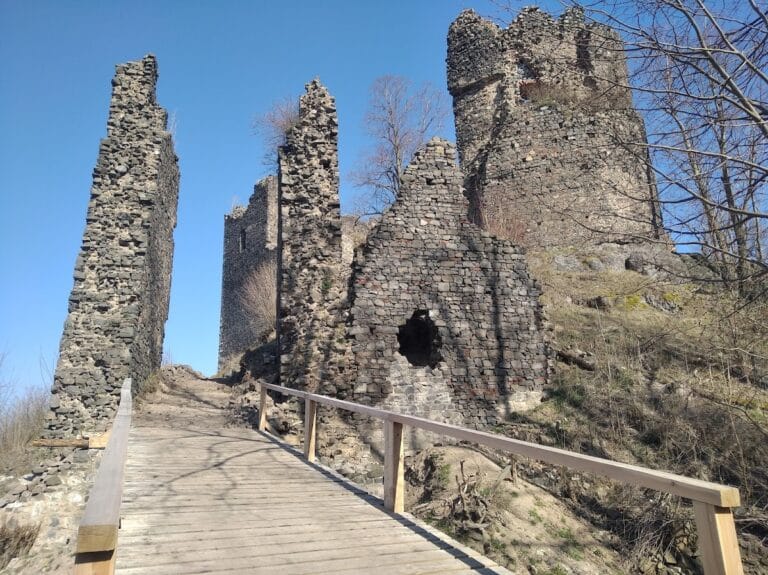Himlštejn Castle: A Medieval Fortress near Stráž nad Ohří
Visitor Information
Google Rating: 4.5
Popularity: Very Low
Country: Czechia
Civilization: Medieval European
Site type: Military
Remains: Castle
History
Himlštejn Castle is located near the municipality of Stráž nad Ohří in the Czech Republic. It was established before 1434 by the nobleman Vilém z Ilburka, who built the fortress and named it Himmelstein, meaning “Heavenly Rock.” This name was chosen deliberately to contrast with a neighboring settlement called Peklo, which translates as “Hell.” Before the castle’s founding, the surrounding lands were owned by a Benedictine monastery until 1357, after which they became part of the Hauenštejn estate.
Shortly after its construction, Vilém z Ilburka sold Himlštejn between 1448 and 1449 to Jindřich z Weidenu, a knight. By 1470, the castle had passed to Hylprant Satanéř z Drahovic. His son Oldřich inherited it and undertook significant rebuilding before 1497. Following Oldřich’s death sometime after 1507, the castle passed to his seven sons, who sold it in 1528 to Jindřich Šlik. During Šlik ownership, the castle fell into neglect.
The castle’s political fate became further complicated when Kašpar Šlik joined the Czech estates’ rebellion against Emperor Ferdinand I. As a consequence, the castle was confiscated by royal authorities but was later returned to Bedřich Šlik in 1574, who then carried out repairs. Subsequent owners included Šimon Ungnad ze Sonneku in 1588 and Kryštof z Fictumu beginning in 1592. Eventually, Himlštejn was incorporated into the Klášterec estate and soon abandoned. By 1653, records describe the structure as a ruin.
Strategically, Himlštejn was constructed in response to evolving military technology, notably the introduction of artillery during the Hussite Wars. Its placement atop a basalt summit safeguarded it from cannon fire, emphasizing defensive strength rather than comfort or grandeur. This reflects the changing nature of fortification design in the 15th century, prioritizing protection against siege weaponry.
Remains
The ruins of Himlštejn Castle sit prominently on Nebesa, a basalt peak rising 638 meters above sea level, located about one kilometer northwest of Stráž nad Ohří. The castle’s layout is shaped by its defensive purpose, with thick walls, bastions, and structures adapted to withstand artillery attacks. The construction predominantly features stone masonry, employing both dry-laid techniques and mortared walls.
Visitors approaching the site from below follow an access road that passes beneath the main castle area, crossing a moat before reaching a gate built during the castle’s late 15th-century reconstruction. Although the original entrance gate has not survived, adjacent remains include fragments of a guardhouse wall. Further inside, there is a second gate still preserved, identifiable by its stone arch and a vertical slot designed to hold a barred gate. This entry point was defended on one side by a shallow bastion and on the other by a residential tower.
The residential tower, or donjon, is a significant surviving feature of the castle. Its basement and most walls of the ground floor remain intact. This tower combined defensive functions with living quarters, reflecting the practical demands placed on medieval military residences. Nearby, a smaller gate set within the curtain wall provided passage to the barbican—an outer defensive enclosure—which was constructed using dry-laid stone walls. This barbican’s design also included positions for artillery, indicating adaptation to firepower throughout the fortress.
Extending from the residential tower to the first gate, a broad curtain wall formed a trapezoidal bastion that fortified the southern approach to the castle. Behind this defensive line, a moat partially survives, marking separation from an elongated outer bailey. This outer courtyard area lacks standing buildings today but would have served support functions during the castle’s active use. On the summit itself, only small fragments remain from two rectangular buildings that once formed the core of the fortified complex.
Overall, the castle’s remains illustrate a defensive stronghold engineered to resist siege warfare during a period of military transition. The combination of thick stone walls, multiple protective gates, bastions, and artillery positions highlights a design focused on survival in an era of advancing weaponry.
