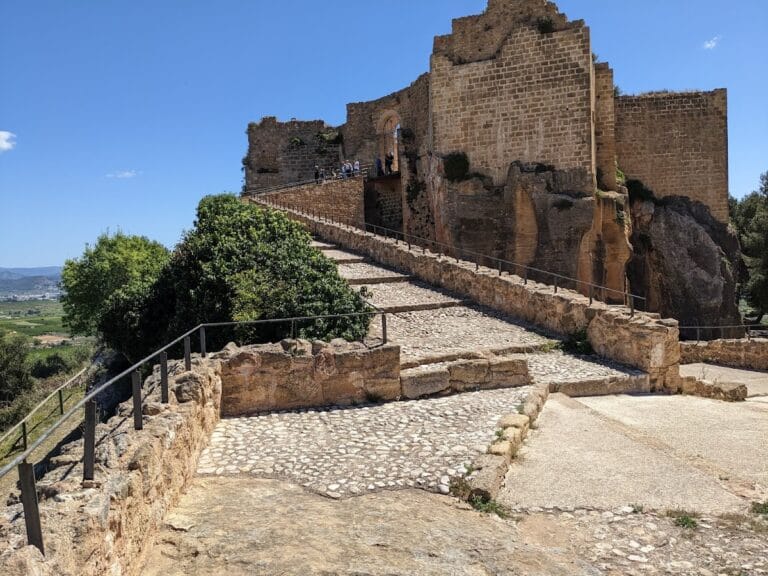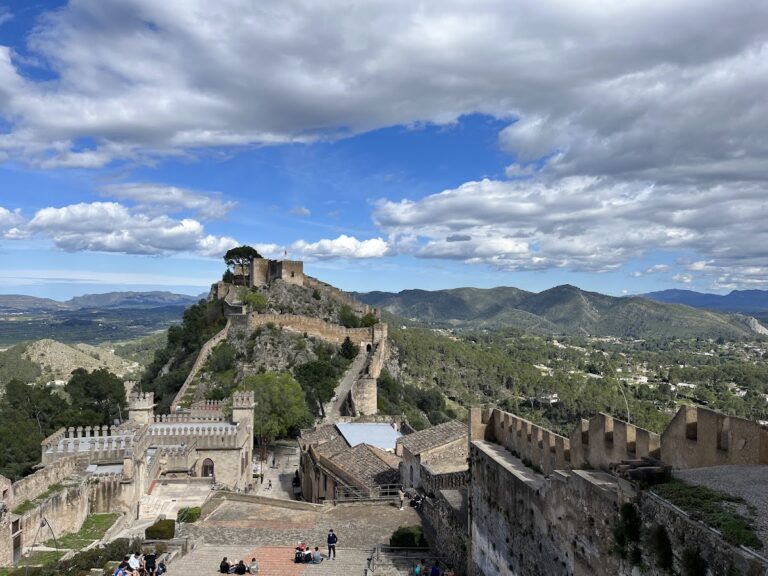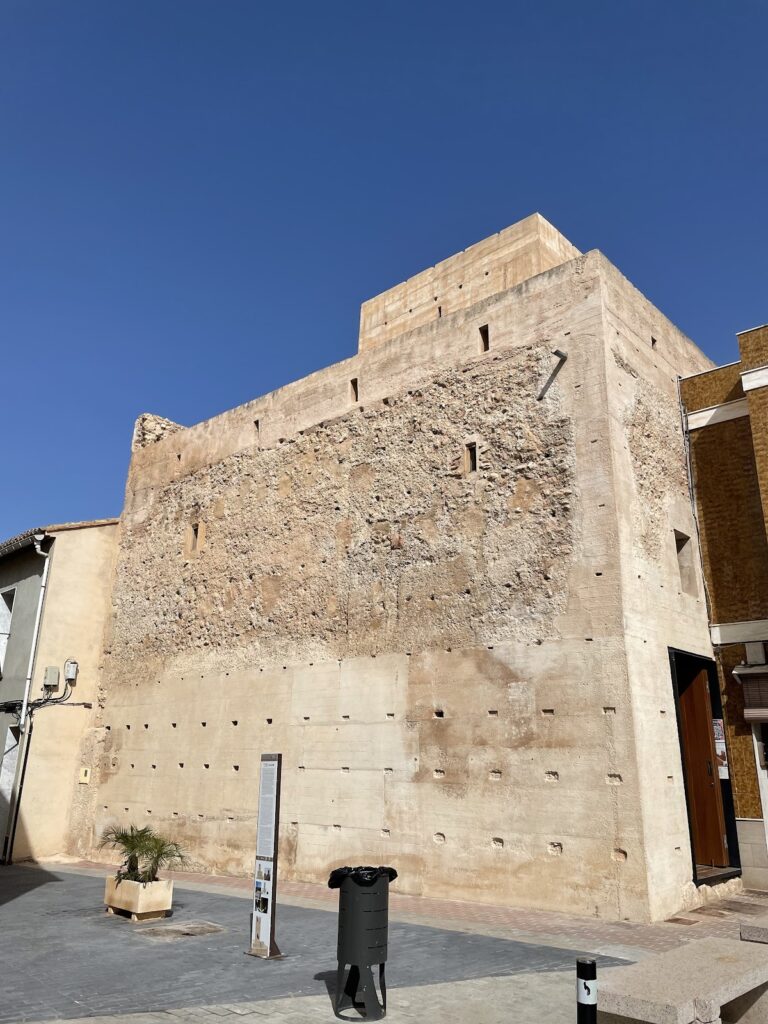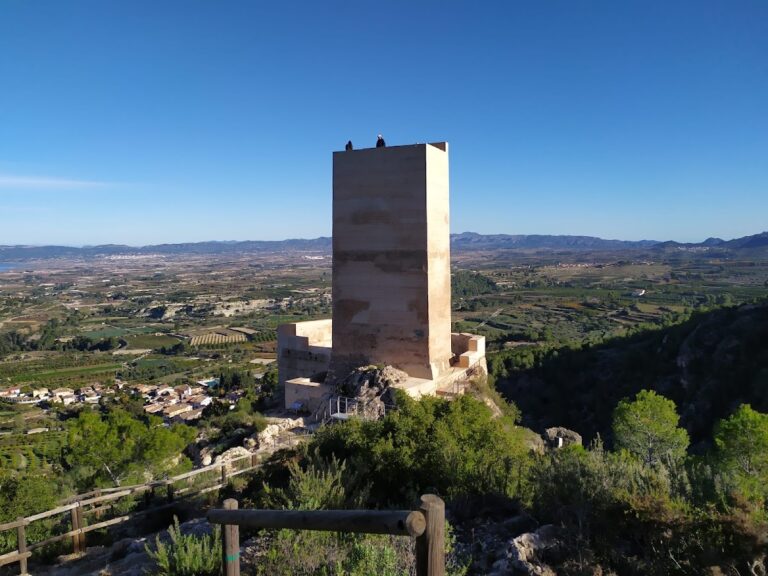Bolbaite Castle: A Historic Fortress in Spain
Visitor Information
Google Rating: 3.6
Popularity: Very Low
Google Maps: View on Google Maps
Official Website: lacanalturismo.com
Country: Spain
Civilization: Unclassified
Remains: Military
History
Bolbaite Castle stands in the town of Bolbaite, Spain, built originally during the Islamic period before being transformed in later centuries by Christian owners. Its earliest known origins trace back to a fortress constructed under Islamic rule, serving defensive and administrative roles on the site.
In the 16th century, the Pardo de la Casta family, local lords of the area, replaced the earlier fortress with a castle-palace that combined residential and defensive functions. This redevelopment reflected the family’s status and their control over the surrounding lands. The castle remained in the hands of the Pardo de la Casta descendants for several generations.
By 1644, ownership had passed to the Marquis of Manfredi, a direct descendant of the founding family. The castle continued to symbolize their lordship over Bolbaite and nearby territories such as Alaquàs. During the War of Spanish Succession in the early 18th century, Luis Pardo de la Casta, then lord of Bolbaite, aligned himself with Archduke Charles of Austria and vowed to uphold the Furs of Valencia, the traditional rights and laws of the region. However, after Valencia fell to the forces of Philip V in 1707, the Pardo de la Casta family was compelled to flee to Flanders.
Following this upheaval, later noble owners including the Fernández de Córdoba, Lanti Della Rovere, and the Manfredi family neglected the castle, leading to its gradual decline. Between 1875 and 1896, the building was partially dismantled to recover valuable materials such as wood. By the mid-19th century, it was already described as partially ruined, and it had further deteriorated by the early 20th century. The property was auctioned in 1964.
Today, Bolbaite Castle is protected as a Bien de Interés Cultural, a status highlighting its cultural importance. Since 2007, the Bolbaite Town Council has owned the site and is engaged in studying options for its preservation and restoration.
Remains
Bolbaite Castle occupies a roughly 568-square-meter area atop a hill overlooking the town and the Sellent River, positioned strategically on a cliff edge. Its layout retains elements from both Islamic and Christian phases, showcasing the layered history of the site.
The north section of the main enclosure holds two prominent square towers. One tower dates back to the Christian period and is built with finely cut stone blocks known as ashlar masonry, characteristic of later construction techniques. The second tower originates from the Islamic era and was constructed using a combination of rammed earth, called tapia, and masonry. This juxtaposition reflects the transition between cultural influences on the castle.
Inside the castle, traces of late Gothic Flamboyant decoration survive prominently, especially in the decorative plasterwork called yeserías that adorned doorways, window frames, and connecting corridors. Renaissance details are also present, such as a cornice and a decorated frieze featuring vein patterns, highlighting a blend of stylistic periods.
A notable feature is the series of stone spiral staircases that connect the different floors. The entrance area contains a Gothic staircase with carefully carved stone slab steps, which, despite centuries of deterioration, remain standing. Near the ground floor, historical descriptions mention a chapel or oratory with a single altar and an adjoining small room for storing liturgical items, called a sacristy. This space was located beside the central open courtyard or patio.
Opposite the main entrance, to the right of the patio, there is a stairway made of 20 finely dressed stone steps with a stone handrail ascending to the upper floors. The first floor consists of several rooms featuring windows protected with large iron grilles that allow expansive views across the river and neighboring orchards known locally as the Hoya.
A narrow spiral staircase leads from the first to the second floor. This upper level includes smaller rooms illuminated by large windows, which offer broad views toward the Navarrés road, surrounding mountains, and the river valley. Another spiral staircase ascends to the third floor, thought to have been reserved for servants’ quarters.
Although the castle sits in a ruined state after decades of decay and partial demolition, its massive silhouette continues to dominate the landscape of Bolbaite. The survival of both Islamic and Christian architectural elements provides an important testament to the site’s complex history.







