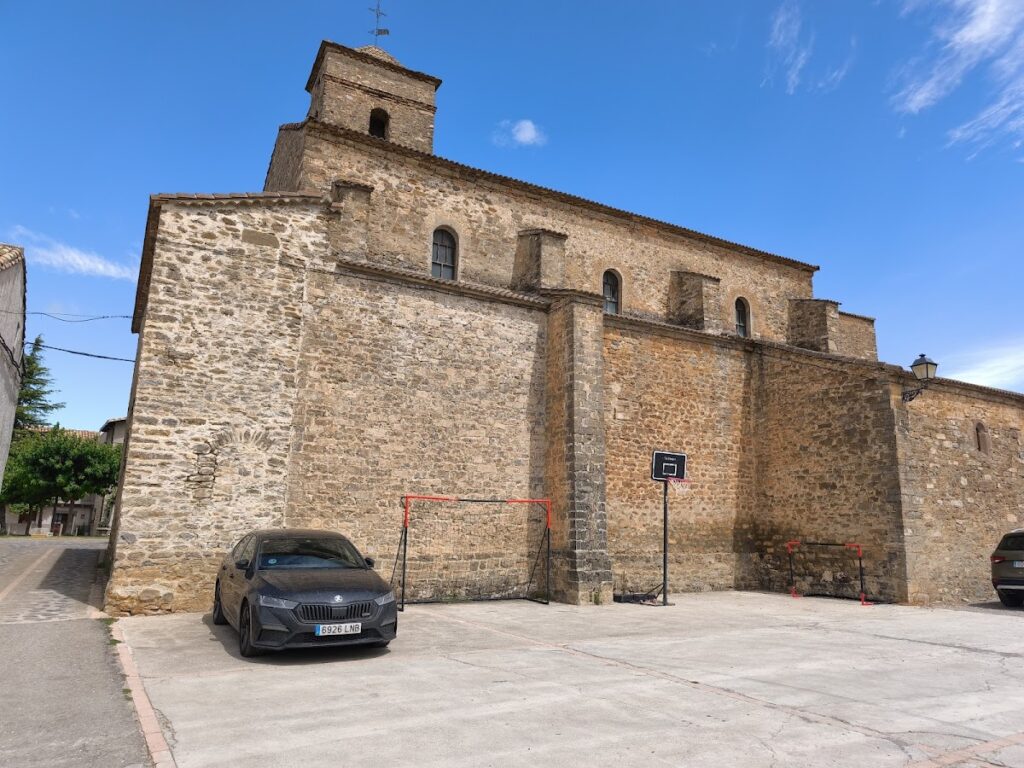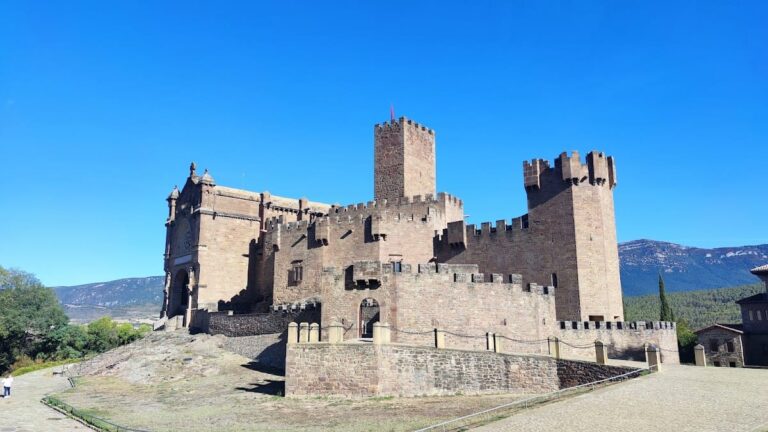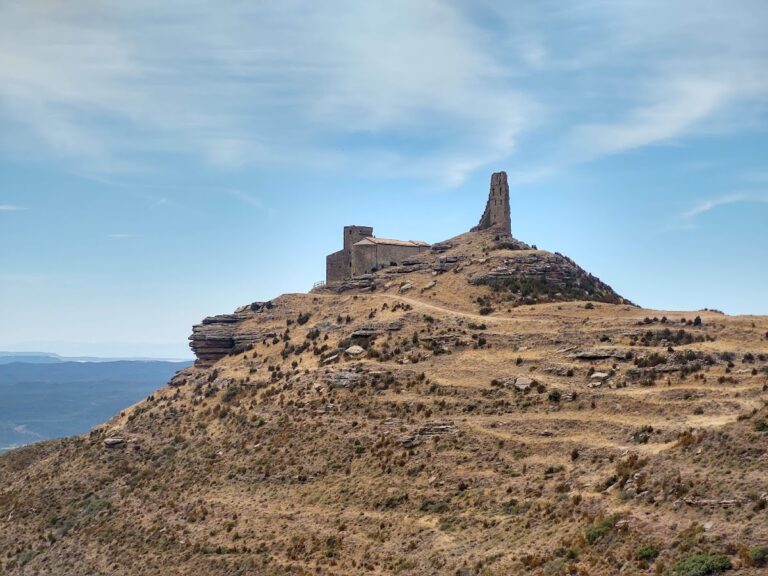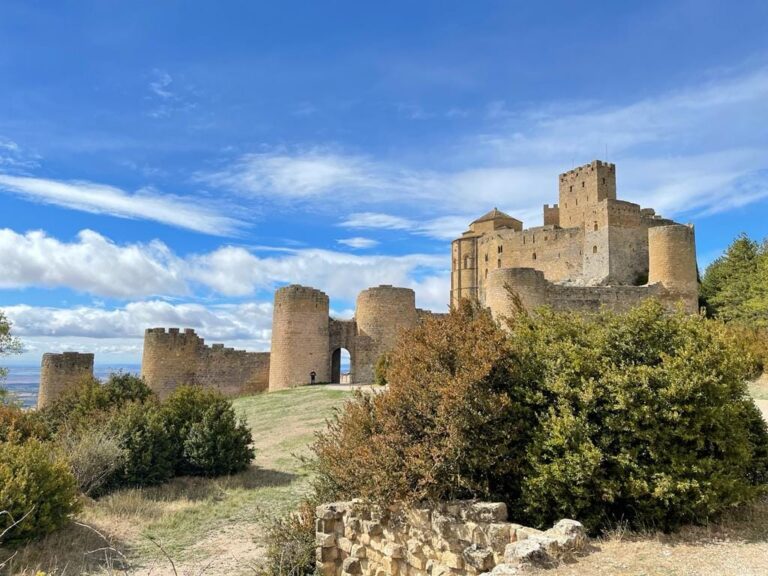Castillo de Biniés: A Medieval Fortress and Residence in Canal de Berdún, Spain
Visitor Information
Google Rating: 3.8
Popularity: Very Low
Google Maps: View on Google Maps
Country: Spain
Civilization: Unclassified
Remains: Military
History
Castillo de Biniés stands within the municipality of Canal de Berdún in Spain. This fortress originated in the early medieval period, constructed by the Christian rulers who controlled this borderland region. Its position near the Veral River made it a key defensive site overlooking the village of Biniés.
The earliest component of the castle was a fortified tower located on the northeast corner, built to serve as a stronghold safeguarding the frontier during tumultuous times in the early Middle Ages. By the 14th century, additional fortifications including two more towers were added to the southeast and southwest corners. Enhancements such as machicolations, which are openings in the floor of battlements allowing defenders to drop objects on attackers, strengthened defenses around the main entrance and along the northwest fortified wall. These expansions shaped the site into a trapezoidal fortress with an interior courtyard that emphasized surveillance and defense.
In 1413, during the civil war involving the Trastámara dynasty, the castle was under the control of Antón de Luna, a noble aligned with one faction of the conflict. After this period, ownership transferred to the Urriés family, who were lords of Biniés and used the fortress intermittently from the 16th through the 18th centuries. Gradually, the castle shifted from purely military use to serving as a palatial residence for the family.
Renovations in the mid-1500s removed narrow medieval arrow slits, replacing them with larger windows to allow more light and improve living conditions inside. Late in the 16th century, a chapel was built on the ground floor of the southeast tower. This chapel contains Renaissance-style mural paintings dated 1583, with decorative patterns of octagonal and square coffers and a Latin inscription referring to Mary Magdalene, although the figure appears to be confused with Mary of Bethany. The adaptation of the castle’s spaces from fortress to residence and place of worship reflects changing priorities in this later phase.
During the 19th century, the castle was abandoned by its noble owners. The local town council then repurposed the building for civil uses, including use as municipal schools and storage. A fire in 1928 caused extensive damage that led to further neglect. During this period, valuable features such as wooden ceilings with Renaissance designs were removed and sold, including some that were acquired by William Randolph Hearst and installed in his estate in California.
In the 20th century, a major restoration project repaired much of the damage and stabilized the structure. Subsequently, a dwelling was constructed attached to the castle’s northern and western walls, integrating modern habitation with the historical complex.
Remains
The Castillo de Biniés occupies a prominent position on a cliff edge north of the village, overlooking the Veral River shortly after it emerges from the nearby gorge. Its layout forms a trapezoidal plan, essentially rectangular, arranged around an open courtyard. The oldest visible structure is the fortified tower at the northeast corner, built in the early medieval period to serve defensive purposes. Additional towers stand at the southeast and southwest corners, with the latter featuring machicolations—openings through which defenders could attack enemies below—providing protection over the main gate.
A fortified wall runs along the northwest side, also equipped with machicolations guarding the entrance. Construction primarily employs rubble masonry, with ashlar blocks—carefully cut stones—used to reinforce corners and frame the doors and windows. The walls preserve narrow arrow slits from the original military design, though many were later enlarged into Renaissance-style windows with lintels (horizontal supports above openings). For example, a notable large window faces east to illuminate the main hall. Above the entrance, Gothic-style windows with ornamental stone tracery were added as part of the 20th-century restoration work. Additionally, that restoration introduced a wooden gallery on the south wall, enhancing architectural interest.
Directly outside the main west-facing door lies a small courtyard reminiscent of a parade ground, which includes a well that served as a water source for the castle’s occupants. The entire complex, including this courtyard, is enclosed by a defensive outer wall featuring a wide lowered-arch gateway dating from the 16th century, likely providing controlled access from the village.
Within the southeast tower’s ground floor is the castle chapel. Architecturally, it is covered by a pointed barrel vault—a ceiling shaped like an elongated arch coming to a point, typical of Gothic design—but decorated with Renaissance mural paintings. These include octagonal and square coffer patterns, which are recessed panels often used in ceiling decoration, painted onto the vault and walls. The opposite wall features ashlar blocks with rusticated finishes, presenting a rougher texture that contrasted with smooth surfaces. Surrounding the room at chest height and above runs a Latin frieze—a decorative horizontal band—dated 1583. The inscription references Mary Magdalene but seems to mix her identity with Mary of Bethany, reflecting a confusing but historically significant element of the artwork.
Beneath the northern wall lies a vaulted cellar with a pointed barrel vault mirroring the chapel’s ceiling shape. Its floor is decorated with geometric motifs created from river pebbles arranged in patterns. This flooring technique is shared with the chapel, indicating a consistent decorative style across different parts of the castle during the Renaissance update.
The castle suffered heavy damage from the fire in 1928, which affected internal features and structures. Following this, Renaissance wooden ceilings were removed and sold, including some that ultimately became part of American collector William Randolph Hearst’s holdings in California. However, the comprehensive restoration in the 20th century successfully recovered much of the architectural ensemble. A modern residential building was then added, connected to the north and west walls, demonstrating adaptive reuse while preserving the historic fabric of Castillo de Biniés.







