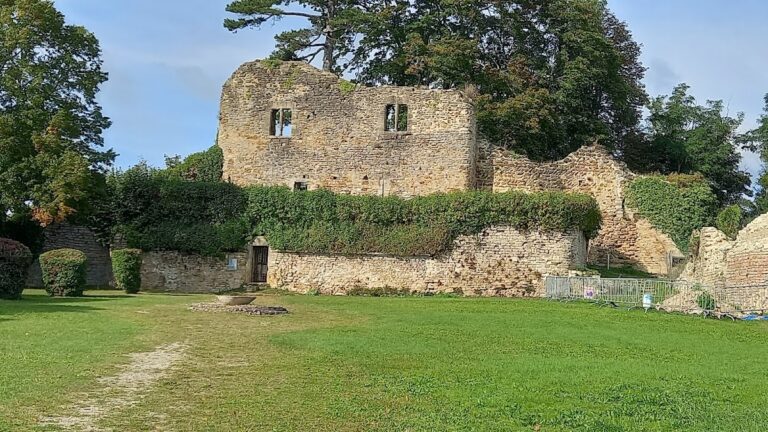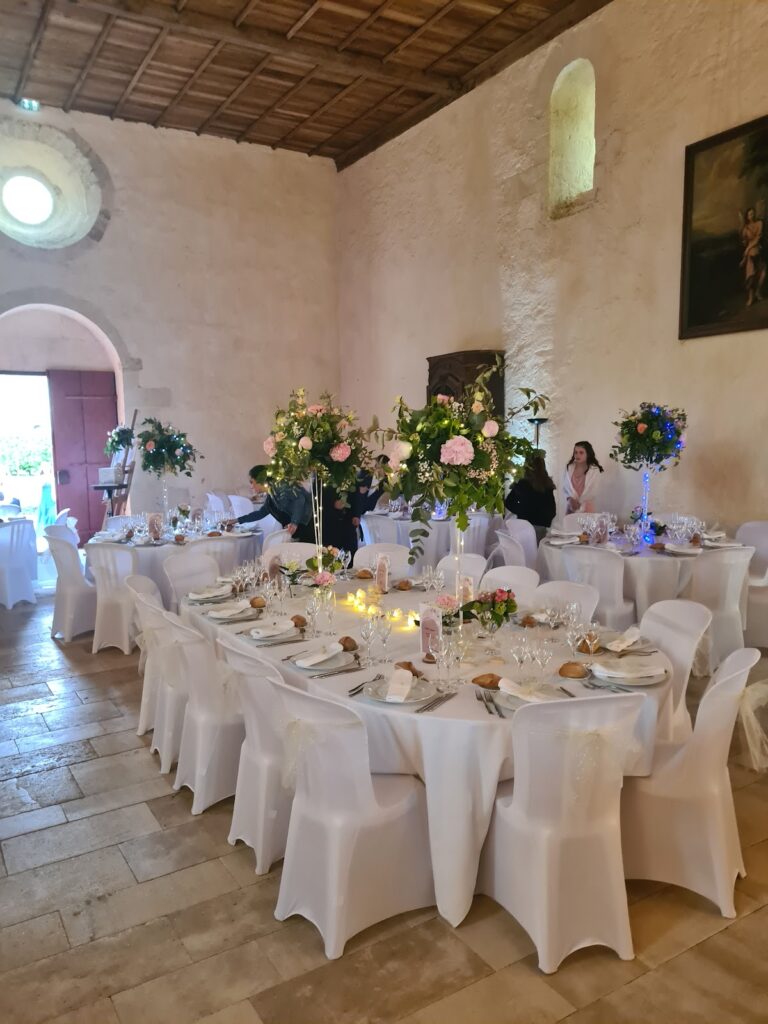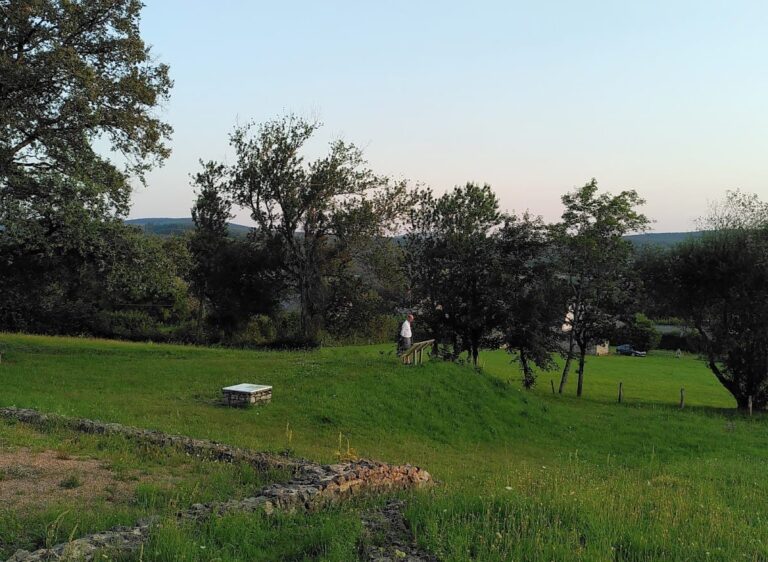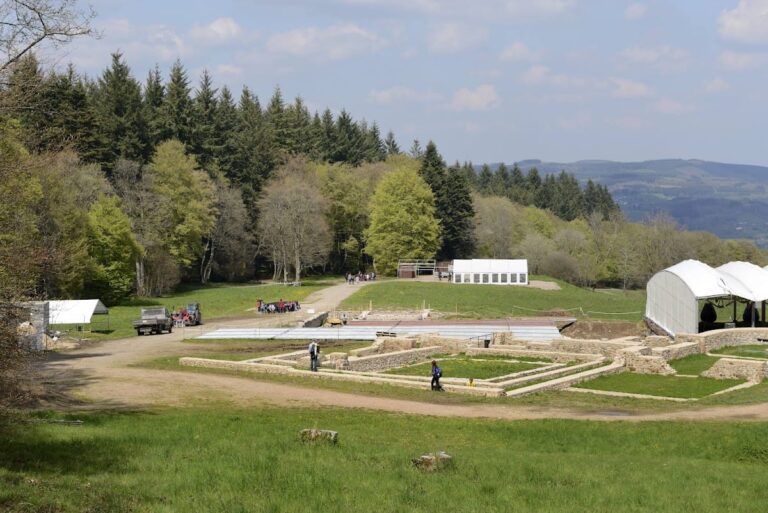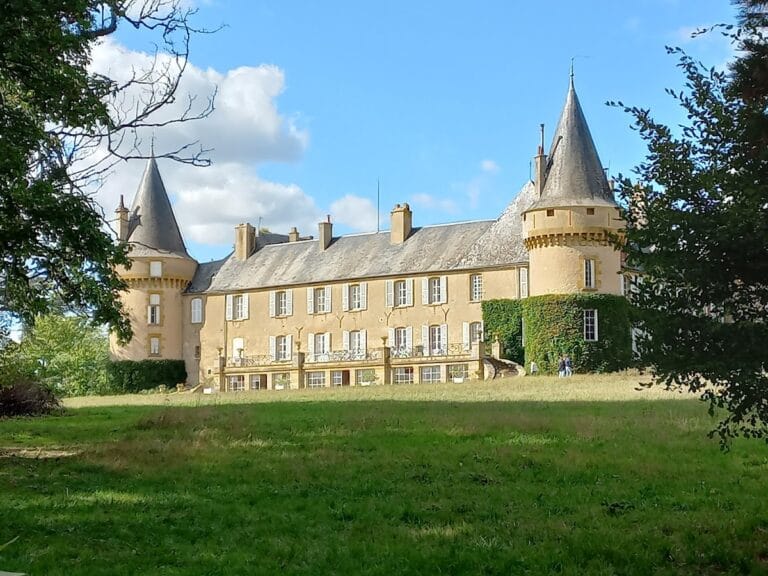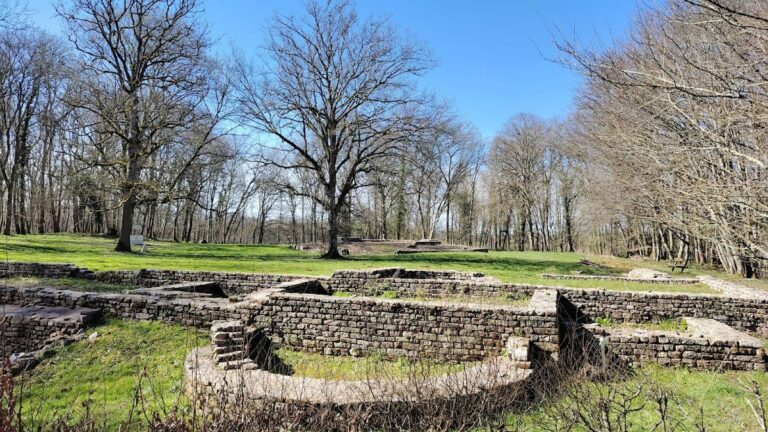Château de Besne: A Historic Medieval Fortress in Saint-Péreuse, France
Visitor Information
Google Rating: 4.1
Popularity: Very Low
Google Maps: View on Google Maps
Official Website: www.chateau-de-besne.com
Country: France
Civilization: Unclassified
Remains: Military
History
The Château de Besne is situated in the commune of Saint-Péreuse, France, and was constructed by the medieval French civilization. Its origins are closely tied to the tumultuous conflicts of the late 15th century. The site initially hosted a feudal castle located just west of where the current château stands, near the local village church. This earlier fortress was likely destroyed during military confrontations between the Duke of Burgundy, Charles the Bold, and King Louis XI of France, which took place around 1474 to 1475.
Following the destruction, the present château was erected in the 15th century on the same grounds, incorporating cellars that probably date back to the 13th century, indicating that the site had been fortified or inhabited for at least two centuries before the current construction. The name “Besne” first appears in historical records from this century, linked to Guillaume de Grandrye, a squire who acquired the land of Saint-Péreuse and was responsible for building the new château.
Over the following centuries, the Château de Besne passed through the hands of several noble families. The Grandrye lineage was succeeded by the Chandon family, notably Jean de Chandon, who served as an ambassador and counselor of state. Later, the Le Peletier family took ownership. During the upheaval of the French Revolution, specifically in 1794, the château was sold to Pierre-François Tassin. Remarkably, ownership remained with Tassin’s descendants well into the 21st century, maintaining a continuous lineage of private stewardship.
In recognition of its heritage value, significant parts of the château, including its façades, roofs, and vaulted cellars, were officially listed as historic monuments in 1975. Additional protection was later extended in 2002 to include the outbuildings, surrounding walls, and garden features, ensuring the preservation of much of the estate’s historic fabric.
Remains
The Château de Besne presents a layout consisting primarily of two main residential wings arranged at right angles, giving it the appearance of a medieval stronghold punctuated by four towers. The northern wing, the oldest section, includes a round tower on its eastern side. This tower was built with defensive features such as thick walls pierced by narrow vertical windows for archers, known as sight slits, and openings designed for cannon fire, illustrating its role in the château’s fortifications.
Inside this wing lies a vaulted hall with a barrel-shaped ceiling, and on the ground floor, two vaulted rooms feature French-style ceilings along with large fireplaces dating back to the 15th century. Above what was once a door opening onto the inner courtyard, a machicolation—a form of defensive overhanging structure traditionally used to drop objects on attackers—is positioned centrally, emphasizing the fortress’s military character. An eastern extension later added a staircase that connects the upper floors of this wing.
Attached at a right angle is a second building constructed in the late 15th century. This wing includes two towers outfitted with arrow slits and houses a ground-floor salon decorated in the style of the Restoration period. A vaulted corridor links this wing to the original northern section, creating a cohesive complex. The façades of both wings facing the courtyard are detailed by stone windows divided by mullions, each window topped by a pointed arch lending a Gothic character. The attic space receives daylight through dormer windows projecting from the roof.
Beneath the château lay two vaulted cellars believed to originate from the 13th century, marking one of the oldest structural components of the site. These cellars are supported by central pillars that hold ribbed vaults—curved ceiling ribs that distribute weight—demonstrating advanced medieval construction techniques.
The château complex also includes a group of ancillary buildings and features that have been preserved as historic monuments. Among these are stables, a dairy, a keeper’s house, a kennel, a dovecote, and various walls surrounding the courtyard that include a turret, well, gate, and grille. The estate’s garden and its enclosing walls further contribute to the overall historic character of the property. Together, these elements provide a comprehensive view of a fortified noble residence designed for both defense and domestic life through the late medieval and early modern periods.


