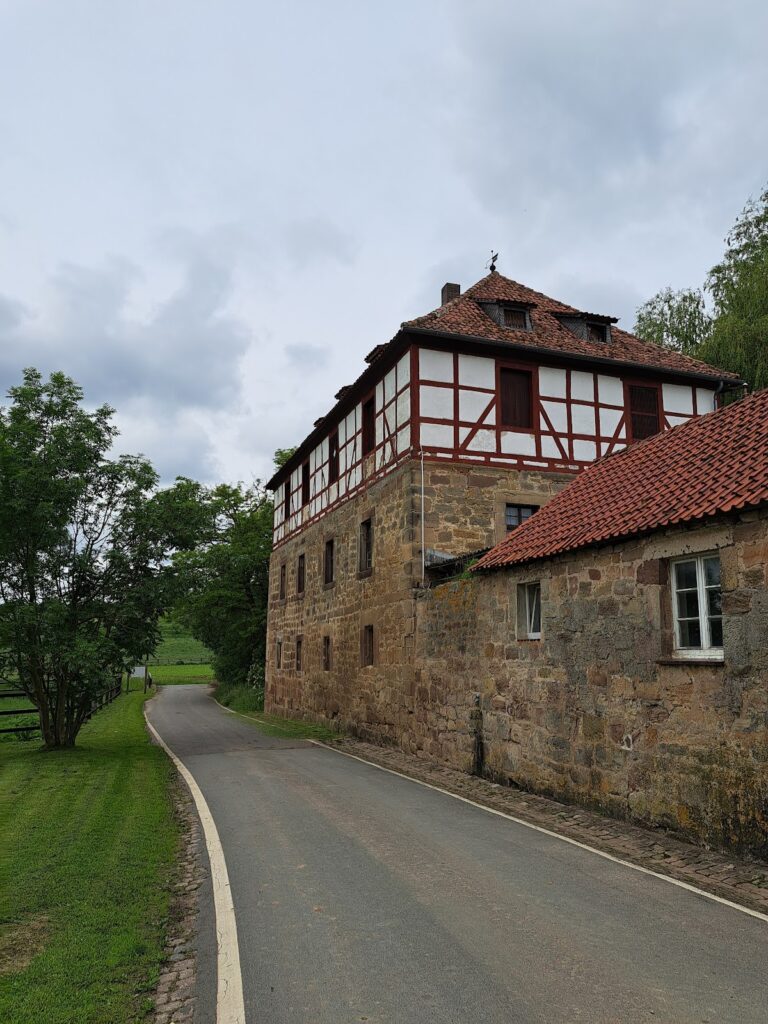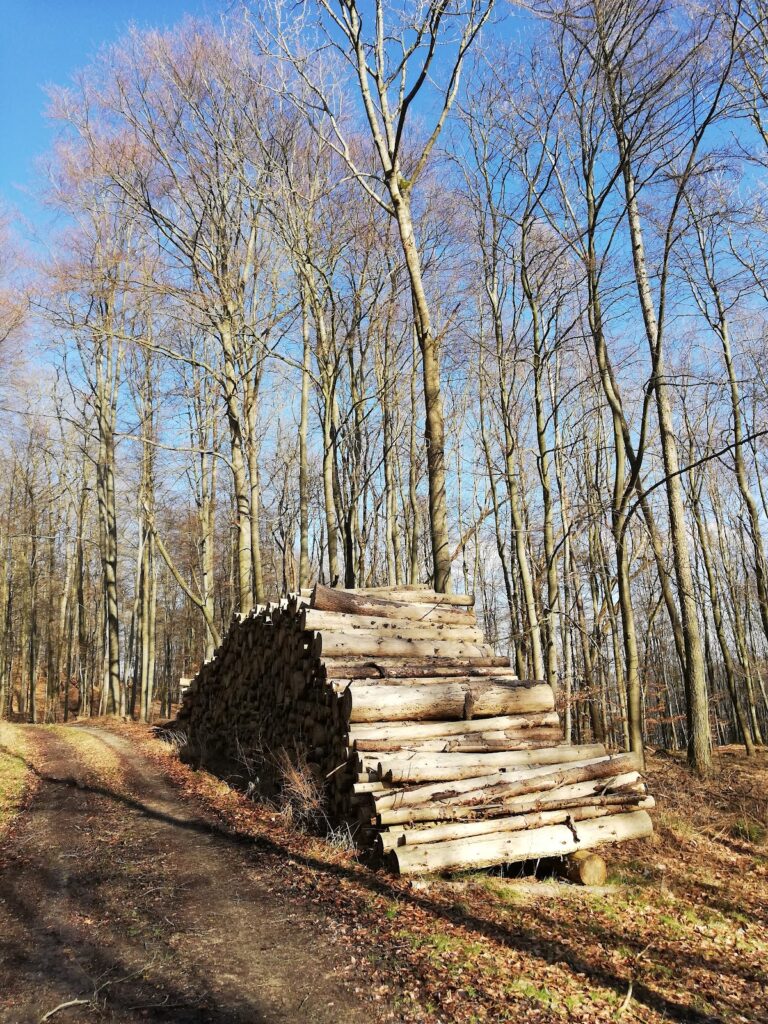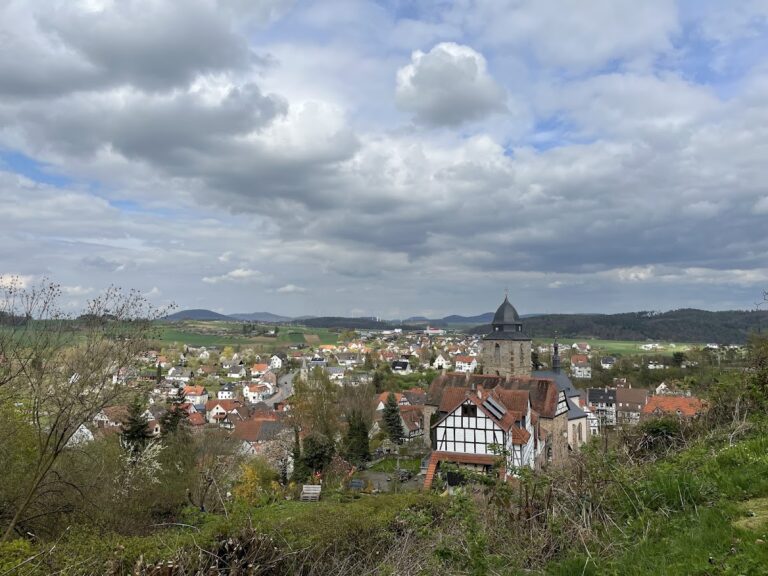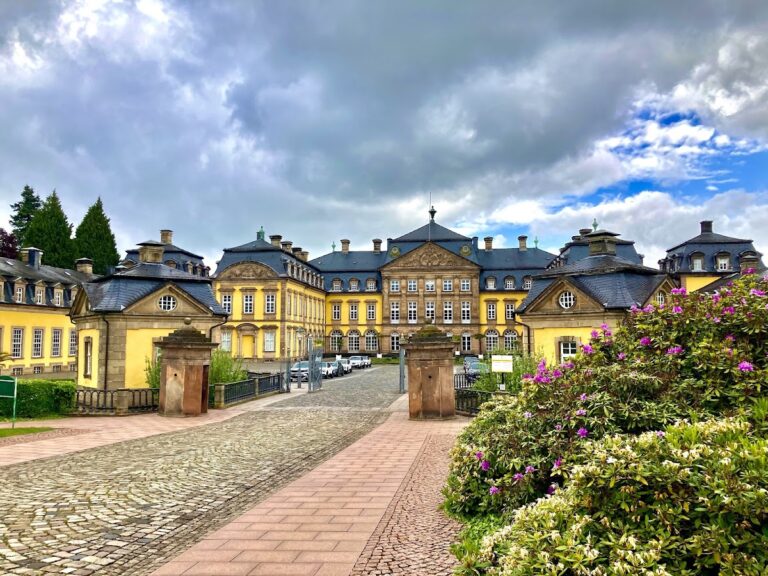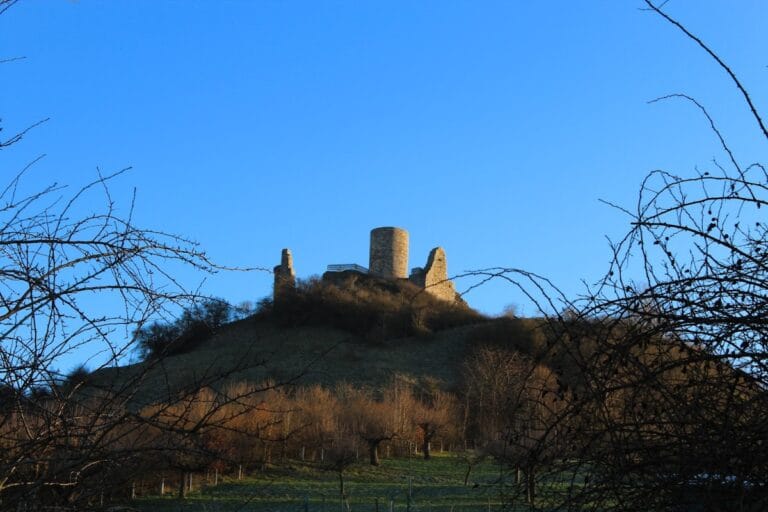Elmarshausen Castle: A Historic Medieval and Renaissance Residence in Germany
Visitor Information
Google Rating: 4
Popularity: Very Low
Google Maps: View on Google Maps
Official Website: www.wolfhagen.de
Country: Germany
Civilization: Unclassified
Remains: Military
History
Elmarshausen Castle is located in Elmarshausen, a district of the municipality of Wolfhagen in northern Germany. It was built by medieval German nobility in the 13th century within the Holy Roman Empire’s territory.
The earliest known settlement at this site was the village called “Egelmareshusen,” which appeared in records dating back to 1123. At that time, the village and its surroundings were fiefs under the lords of Helfenberg. These lords held their lands first from the counts of Everstein and, after 1408, from the dukes of Brunswick-Lüneburg. During the 14th century, ownership began to change as the Helfenberg family gradually sold the village, including its court and the right of church patronage, to the lords of Gudenberg. By approximately 1370, the Gudenberg family controlled most of the village. It was some decades later, in 1442, that a water castle—a fortified residence surrounded by water—was erected on the banks of the Erpe river. The castle’s position near an important trade route connecting Paderborn with Fritzlar granted it strategic value.
In the early 16th century, specifically in 1515, the estate was acquired by Hermann von der Malsburg, a councilor and marshal serving the Landgraviate of Hesse. After participating in military campaigns supporting Duke Ulrich of Württemberg in 1534, von der Malsburg invested part of his rewards into expanding the original water castle. His son Christoph completed the transformation of the fortress into a Renaissance-style palace in 1563. This noble family has maintained possession of the castle through subsequent generations to the present day.
The castle chapel underwent significant rebuilding and was consecrated in 1742 by Friedrich Anton von der Malsburg and his wife Agnes. They established an endowment to fund annual charitable activities connected to the chapel. Originally a subsidiary church linked to Oberelsungen, the chapel later became affiliated with the Lutheran community of Balhorn.
In the final months of World War II and the immediate post-war period (1945–1946), Elmarshausen Castle was occupied by Allied forces, during which much of its interior furnishings were lost or displaced. The estates connected to the castle faced expropriations amid the turbulent post-war land reforms. Despite these challenges, restoration efforts took place between 1979 and 1984, focusing on repairing and preserving the castle’s external facades.
Remains
Elmarshausen Castle is arranged around a nearly square courtyard, enclosed by a continuous complex largely built from rubble stone and ashlar masonry, which refers to finely cut and dressed stones. The entire site was once encircled by a partially filled moat supplied by the Erpe river, a watercourse that today no longer maintains the moat’s water.
The castle’s main residential buildings are positioned along the southern and western sides of the courtyard. On the western side, adjacent to the residential wing, stands the gatekeeper’s house alongside the principal entrance gate. To the east lies the chapel, distinguished as an important component of the castle’s religious function. A later-built residential wing, including a fortified gate, occupies the northern side. Between the eastern and western wings on the courtyard’s northern end, a connecting structure provides internal passage.
The architectural coherence of the castle is emphasized by the unifying elements of a continuous base molding, a cornice, and an eaves gutter encircling the quarried stone façades. Roof forms vary: the gate wing and supporting outbuildings are covered by saddle roofs with beaver-tail shaped tiles, a traditional ceramic roof design. The larger, taller sections feature slate-covered roofs. Originally, the castle displayed distinctive semi-circular stone gables, known in German as “Welsche Giebel,” which were topped by decorative ball finials. Today, only a few of these ornate gables survive, located on the northern sections and parts of the east façade. Around 1800, many of these curved gables were replaced by simpler, flat triangular ones.
In addition to the structural remains, parts of the castle’s Baroque-era garden survive along with segments of the southern moat. Approximately 250 meters west of the main building, near the edge of the forest, a small mausoleum remains as part of the historical estate’s landscape.
The castle’s main floors have undergone modernization efforts to support continued habitation, while the adjacent estate maintains a stud farm that specializes in breeding Trakehner horses, a distinguished warmblood breed known for riding and sport.
Together, these features illustrate Elmarshausen Castle’s continuous evolution from medieval water fortress to Renaissance noble residence and modern heritage site grounded in its local environment.
