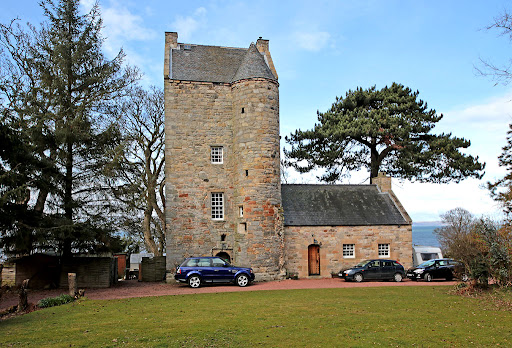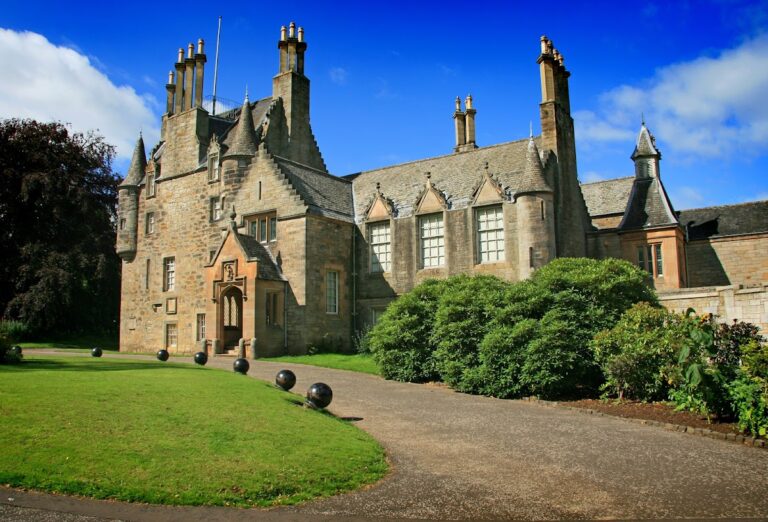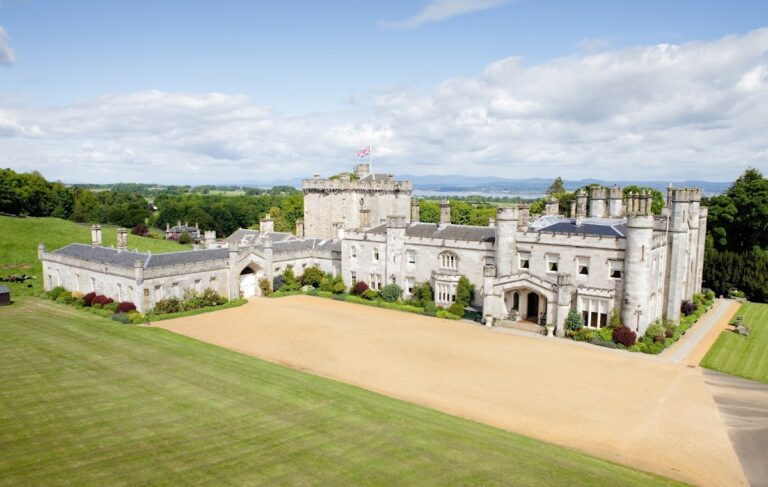Cramond Tower: A Historic Scottish Tower House in Edinburgh
Visitor Information
Google Rating: 4
Popularity: Very Low
Google Maps: View on Google Maps
Official Website: canmore.org.uk
Country: United Kingdom
Civilization: Unclassified
Remains: Military
History
Cramond Tower is situated in Kirk Cramond, within the boundaries of Edinburgh, Scotland. It is believed to have been built by local Scottish builders during the late 15th or early 16th century, though some references suggest it may have existed as early as 1409. Originally constructed to serve as a defensible residence, the tower also formed part of a seasonal home used by the Bishop of Dunkeld, indicating its connection to the ecclesiastical authorities of the time.
In the early 17th century, the ownership of the tower passed to James Inglis, a merchant based in Edinburgh. Around 1622, Inglis undertook alterations to make the structure more suitable for comfortable living. These changes included enlarging the windows to allow more light inside and creating internal recesses to improve the use of space. The property remained in the Inglis family until the late 17th century, when James Inglis’s grandson moved his main residence to nearby Cramond House in 1680. Following this relocation, the tower was left unused and fell into neglect for roughly three centuries.
During the 19th century, artist James Skene captured the tower in 1837, portraying it as a romantic, picturesque ruin. The structure continued to deteriorate throughout the first half of the 20th century. In the 1960s, local authorities took preservation measures by adding a concrete cover to protect the roof and clearing away overgrown vegetation surrounding the building.
Private ownership resumed in 1978 when Eric Jamieson, an enthusiast of local history, acquired the tower. Between 1979 and 1981, the architectural firm Robert Hurd & Partners led a restoration project that converted the tower into a modern home while respecting its historical character. This revitalization included reconstructing a pitched roof to replace the roof lost to decay. In 2011, however, the tower experienced fire damage, which affected some of its restored fabric.
Archaeological investigations conducted from the mid-1970s to the late 1980s uncovered a rich array of finds around the tower. These included medieval and post-medieval artifacts directly related to the tower’s occupation. In addition, remnants from the earlier Roman period were found nearby, such as fragments of amphorae (ceramic containers), mortaria (mixing bowls), and traces of a defensive ditch linked to the adjacent Cramond Roman Fort. Excavations also revealed foundations of outbuildings west of the tower, providing insight into the larger historical layout of the site.
Remains
Cramond Tower stands as a robust four-storey structure, nearly square in plan, each side measuring approximately 25 feet (7.6 meters). The walls, constructed with stonework up to 5 feet (1.5 meters) thick, reveal its original purpose as a defensible building. A distinctive feature is the round staircase projecting from the southeast corner, facilitating vertical access between floors without weakening the main walls.
Inside, the ground level now serves as a storage area, while the first floor functions as a living room. Above this, the kitchen occupies the second floor, with bedrooms and bathrooms arranged across the third and fourth stories. During the late 20th-century restoration, a pitched roof was carefully rebuilt to cover the tower and protect it from weather damage, replacing any earlier roofing systems lost over time. In the 1990s, a stone extension was added to the tower’s east side, expanding the living space while maintaining the architectural style consistent with the original construction.
Beyond the tower itself, archaeological excavations uncovered structural remains to the west identified as foundations of outbuildings that once accompanied the main residence. These likely supported ancillary activities connected to the tower’s use in the medieval and post-medieval periods.
Nearby discoveries include fragments of Roman amphorae and mortaria, which were vessels used for storing and preparing food and drink, dating back to the 2nd century CE. These finds underline the continuity of occupation in the area, linked to the adjacent Roman fort. Evidence of a defensive ditch associated with the fort further illustrates the military landscape predating the tower.
Today, Cramond Tower is recognized as a category B listed building, emphasizing its architectural and historical importance. Its substantial stone walls, the circular stair turret, and carefully restored roof collectively tell the story of a structure that has evolved from a fortified house to a modern dwelling while retaining key elements from across six centuries.







