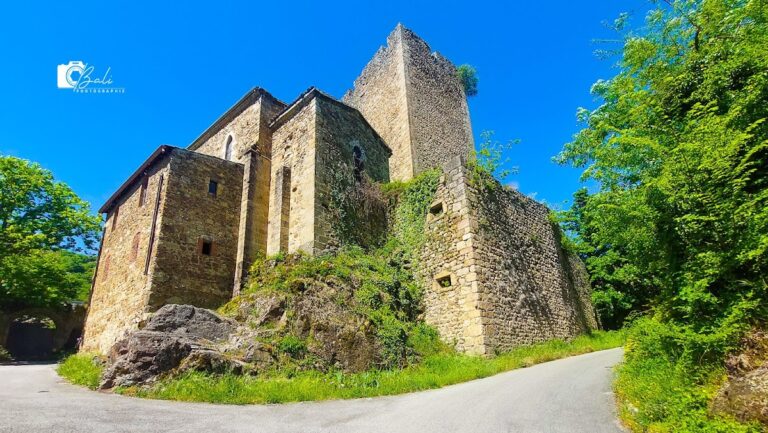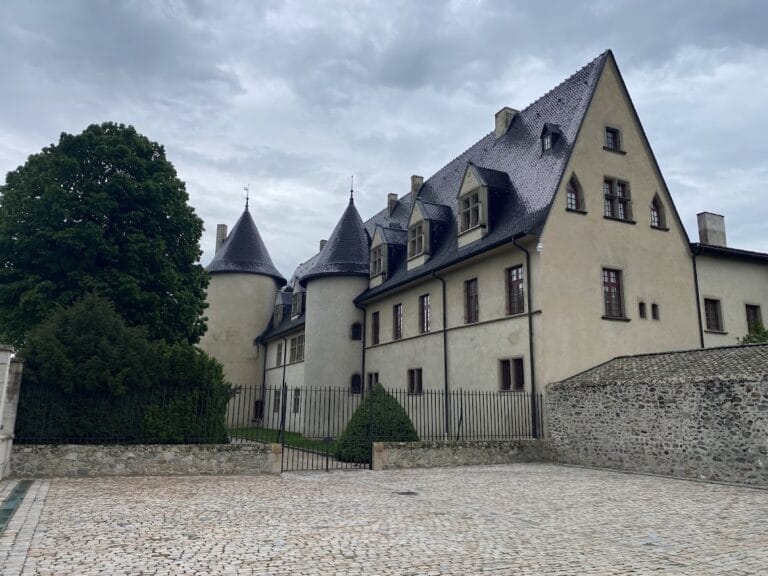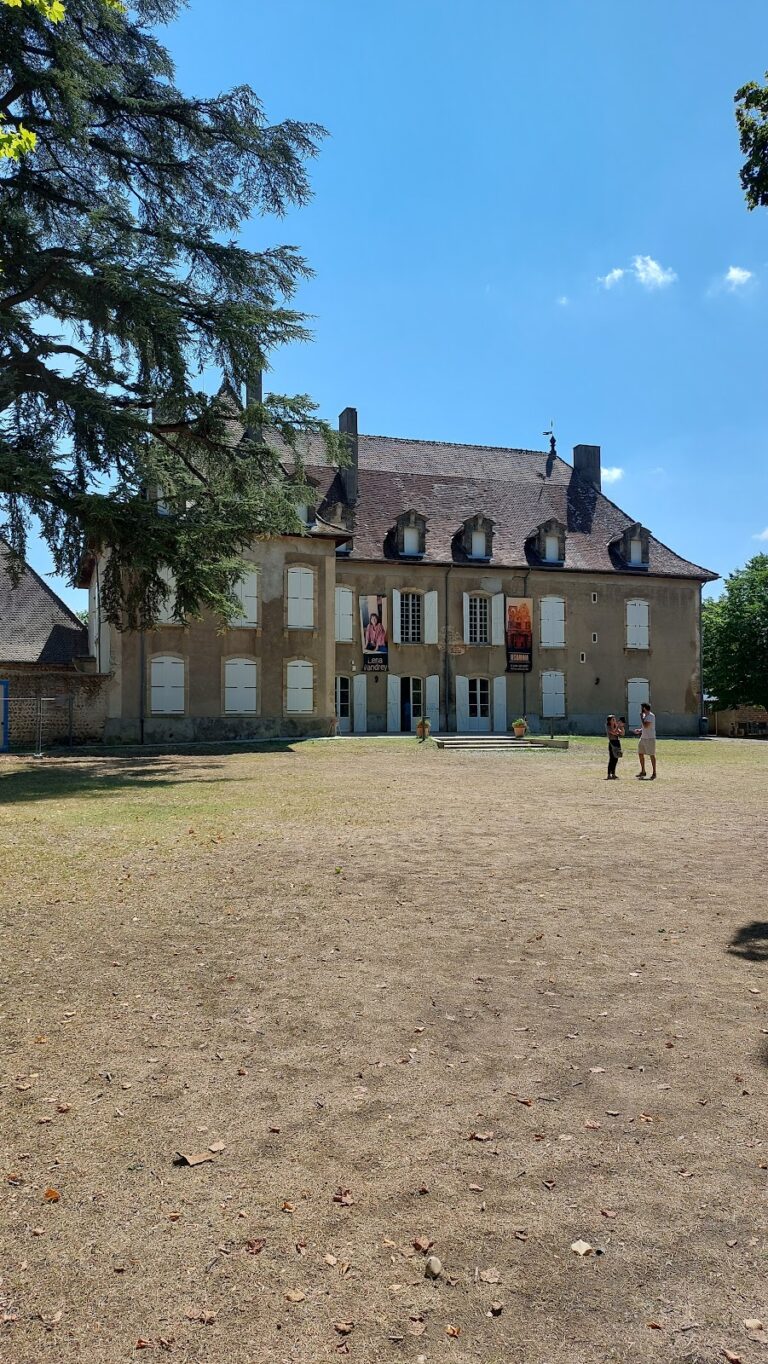Château de Gourdan: A Historic Estate in Saint-Clair, France
Visitor Information
Google Rating: 4.6
Popularity: Very Low
Google Maps: View on Google Maps
Official Website: www.chateau-de-gourdan.fr
Country: France
Civilization: Unclassified
Remains: Military
History
The Château de Gourdan is situated in the municipality of Saint-Clair in France. Originally constructed in the late 18th century, it stands on grounds with a layered history reaching back several centuries.
The estate originally belonged to the du Peloux family from the 14th century, a lineage influential in the surrounding Annonay region. Members of this family played significant roles during the Wars of Religion in France, notably Nicolas du Peloux, who acted as the governor of the Marquisate of Annonay. This period established the estate as both a noble residence and a site of regional administrative importance.
In 1605, the property transitioned to the Vogüé family through marriage, signaling a new chapter in its development. Pierre de Vogüé began substantial construction work in 1751, which was advanced further by Félix de Vogüé around 1780. These renovations and expansions replaced much of the older manor house, although remnants such as the southeast wing with a round medieval tower were preserved. During the upheavals of the French Revolution, the château was spared from destruction due to the efforts of Félix de Vogüé’s widow and the mother of Eugène de Vogüé, showing the family’s continued local influence.
Throughout the 19th century, the Vogüé family maintained ownership, with Eugène de Vogüé serving in both political and social leadership roles including president of the general council and membership in the Chamber of Peers. The estate’s history took a new turn in 1869 when Eugène-Melchior de Vogüé, a member of the Académie française and a noted novelist, sold the château to prominent local industrialists. This change of hands reflected the economic growth in the Annonay region during the 19th century and marked the beginning of the château’s status as a private property.
Remains
The Château de Gourdan presents an L-shaped layout, combining architectural elements from different periods. One wing of the building is classical in style, featuring two main floors above a ground floor. The design includes a central section with a pediment and a slight projection containing three windows per floor, intended to create balanced proportions. Inside this wing are richly adorned salons, equipped with Versailles-style parquet flooring and wood paneling crafted to host elegant gatherings.
Attached to this classical wing is another segment that dates back to the early 1500s, which preserves part of the original manor house. This older section contains a small chapel dedicated to religious observance within the estate. Nearby, facilities related to wine production remain, including a traditional wine press, a tinal (a large stone vat used for fermenting grapes), and a spacious cellar where the estate’s wines were produced and stored until the late 20th century.
Surrounding the château is a formal French garden, known as a parterre, constructed on an artificial terrace. The garden features decorative boxwood patterns and seasonal plantings of rose bushes and orange trees arranged in boxes. Below the terrace, water was collected and managed through a series of reservoirs supplied by hillside springs and rainwater from rooftops—a solution designed to meet the needs of the garden’s irrigation during its early years.
An orangerie, built in 1832, stands on the grounds measuring approximately 45 by 8 meters. This sheltered space was intended for protecting delicate orange trees and camellias in winter, housing around one hundred tree boxes. The building’s scale reflects the importance of horticulture to the estate’s landscape.
At the rear of the château lies a more functional courtyard, called a cour d’honneur, enclosed by stables and carriage houses. To the north, the “Tour Carrée” wing, probably constructed during the 19th century, includes several specialized structures such as an observatory tower, a heated greenhouse, a large icehouse for food preservation, and a kennel for dogs.
The estate overlooks two expansive parks. The Petit Parc was once home to majestic cedar trees until they were felled by a storm in 1999. Nearby, the Grand Parc covers thirty hectares and has been adapted since 1985 to include an 18-hole golf course. In 2002, a series of basins inspired by designs from the Provence region were added in the Petit Parc close to the orangerie, further enhancing the garden’s water features.










