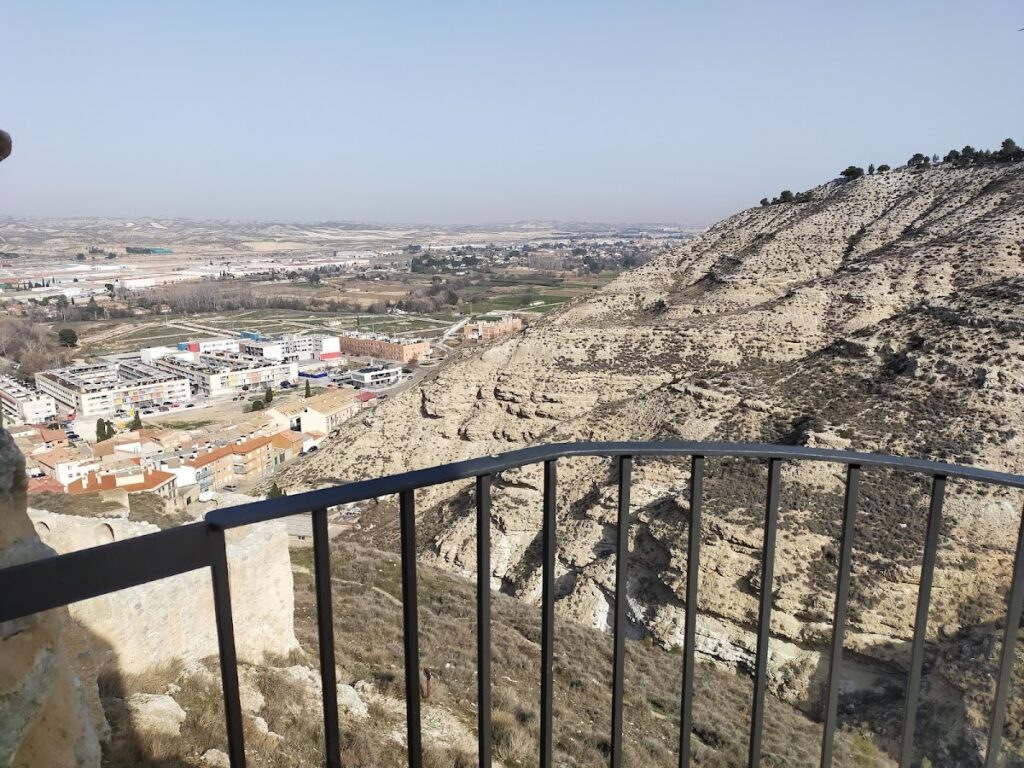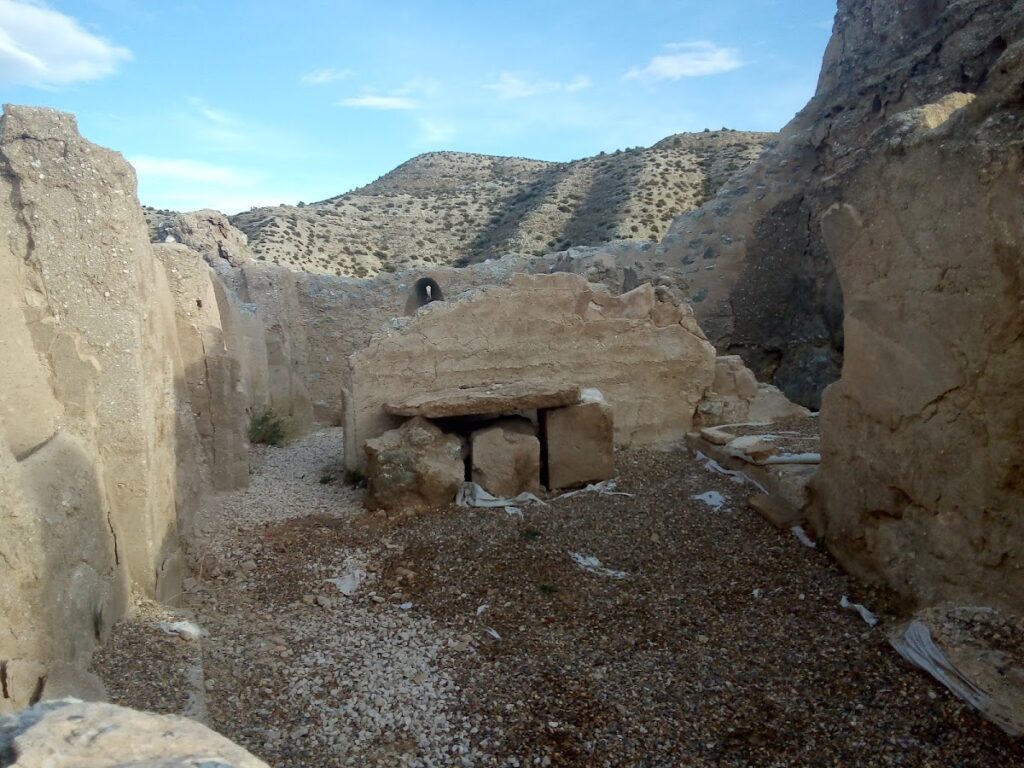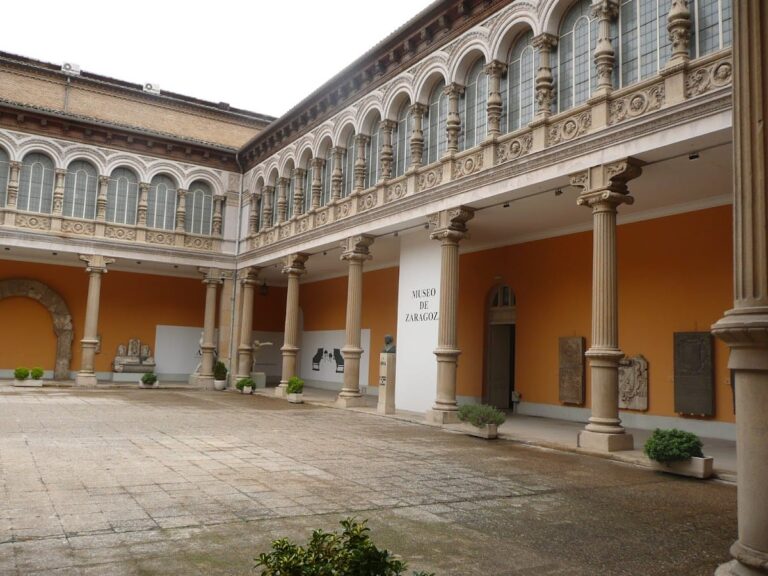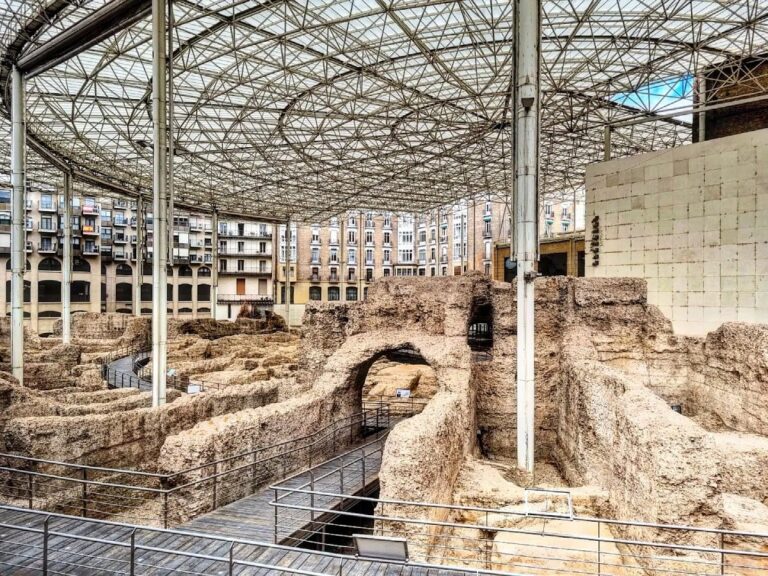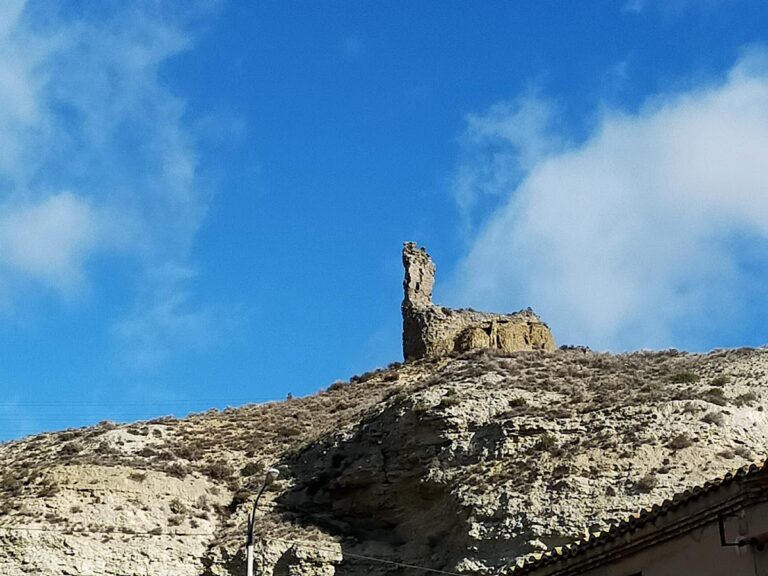Castle of Cadrete: An Islamic Fortress in Spain
Visitor Information
Google Rating: 4.2
Popularity: Low
Google Maps: View on Google Maps
Official Website: castillocadrete.es
Country: Spain
Civilization: Unclassified
Remains: Military
History
The Castle of Cadrete is an Islamic fortress located in the town of Cadrete, Spain. It was originally constructed under Muslim rule, reflecting its origins within the Islamic civilization of the Iberian Peninsula.
The fortress was commissioned in 935 by Caliph Abderramán III during the siege of the city then known as Saraqusta, present-day Zaragoza. This military initiative responded to a rebellion by the local governor of the area, who had defied the caliph’s authority. Following the suppression of this revolt, the castle’s recorded history lapses until the 13th century, but its strategic and political significance persisted.
In the early 1200s, the castle and its town were temporarily pawned by King Pedro II of Aragón to Pedro de Navascués as a means to settle a debt. This arrangement was repeated later by King Jaime I, who pawned Cadrete to Artal de Huerto after receiving a substantial loan. These transactions reflect the fortress’s role as a valuable asset during the shifting medieval politics of the Crown of Aragón.
By the late 13th century, the lordship of Cadrete was granted and later sold by King Alfonso III of Aragón to Juan Zapata, an ambassador and royal justice. The Zapata family retained the property through much of the 14th century, after which the castle passed into the ownership of the nearby Santa Fe de Huerva monastery. The fortress’s importance diminished significantly following the expulsion of the Moriscos (Muslims who had converted to Christianity) from Aragón in 1610. This event led to the complete abandonment of the castle, which remained unused for over 300 years.
Efforts to conserve and restore the Castle of Cadrete began in the early 21st century, with initial work commencing in 2003 and a major phase of restoration carried out between May 2011 and August 2012. The site gained official recognition on April 17, 2006, when it was declared a Bien de Interés Cultural monument, listed among the castles of Aragón by the regional government in accordance with local cultural heritage protection laws.
Remains
The Castle of Cadrete occupies a hilltop at approximately 380 meters above sea level, strategically positioned according to traditional Muslim fortress designs. It takes advantage of natural defenses provided by steep terrain on either side, while higher surrounding mountains served to hide it from enemy forces during attacks. Its construction relies largely on gypsum mortar using the tapial method, a technique that involves compacting earth mixed with binding materials, common in Islamic architecture of the region.
The fortress consists of three main enclosures developed over nearly seven centuries. The highest of these includes a central open courtyard around which the most significant buildings were arranged. Among these structures is the former vestibule, a large water cistern known as an aljibe, capable of holding approximately 5,000 jars of water, highlighting the importance of water storage for sustained defense. A portico and a chapel dedicated to Saint Michael are also located here, alongside several rooms whose precise functions remain unclear.
A distinctive feature of the castle is its large four-story tower, originally constructed during the caliphal period. Due to structural challenges, this tower was later reinforced and extended by the addition of a second tower. Inside the surviving parts of the tower, remnants of original vaulted ceilings and decorative elements are visible on the third floor, where evidence suggests the space was used for residential purposes.
Below the upper enclosure lies the middle area, connected by a spiral staircase of which only a few steps survive. This section has yet to be fully excavated but preliminary assessments indicate it may have served as domestic quarters. Its large scale suggests it could have included stables and a small parade ground, functioning as a support area for the castle’s operational needs.
The lowest enclosure, accessed through a gateway in the northwest corner of the middle section, comprises two terraces. Like the middle enclosure, this area awaits detailed archaeological investigation. Restoration has uncovered two defensive bastions here, featuring multiple arrow slits designed for archers to repel attackers. Also notable is a circular structure coated in gypsum with a central rectangular pillar; its exact role is still to be determined through further study. These findings underscore the castle’s layered defenses and complex internal organization throughout its long occupation.

