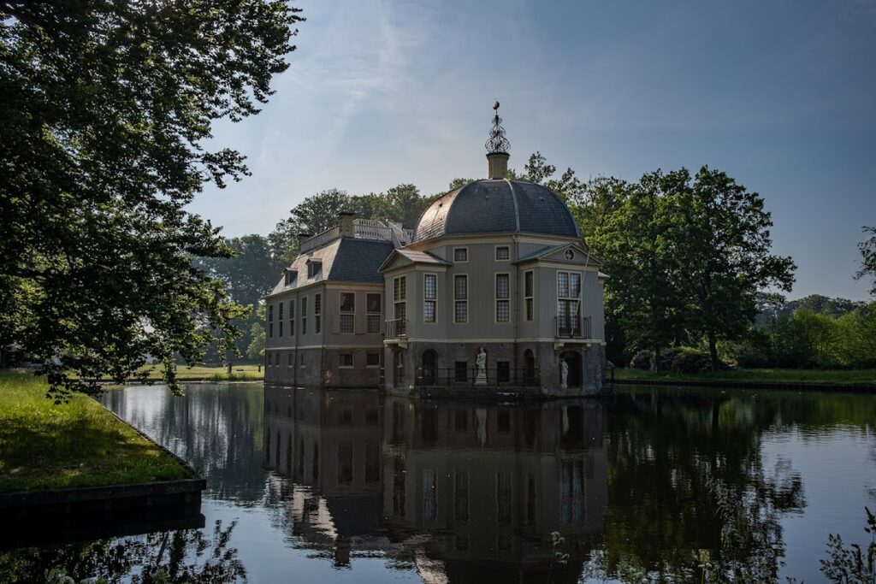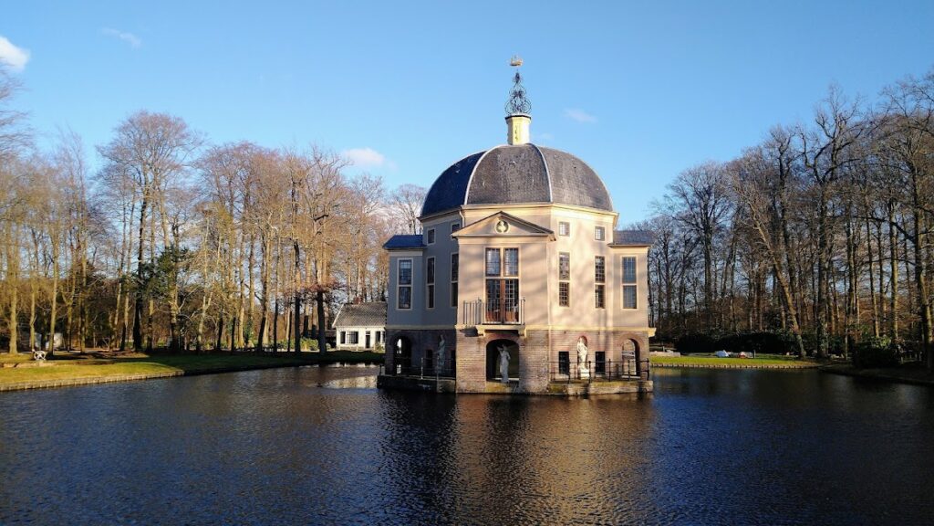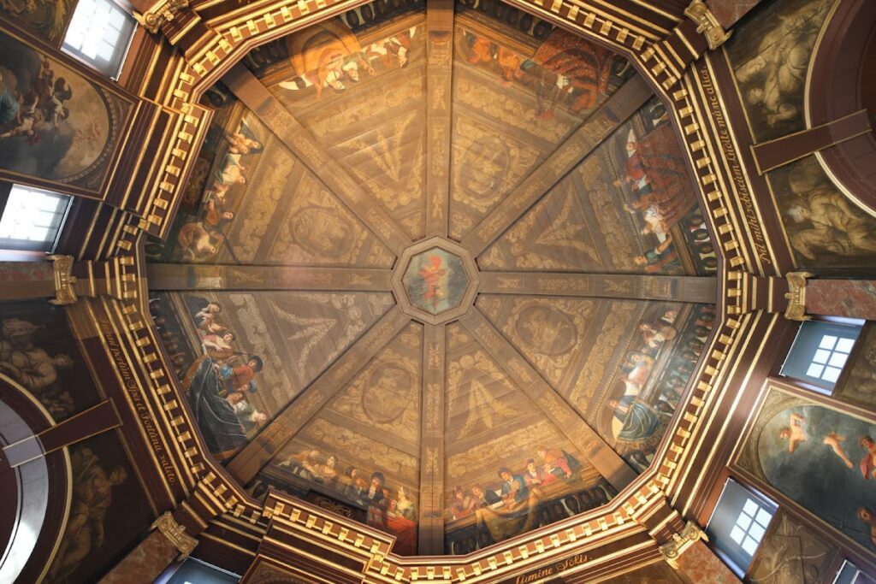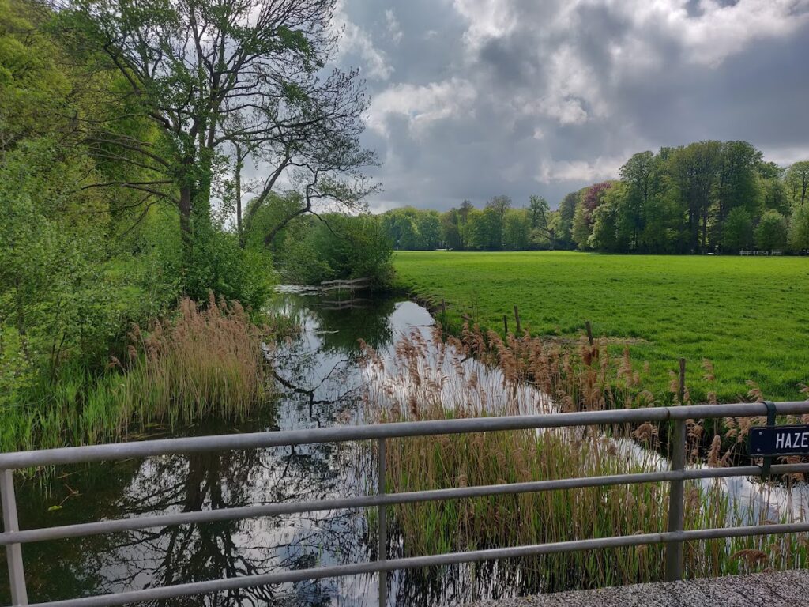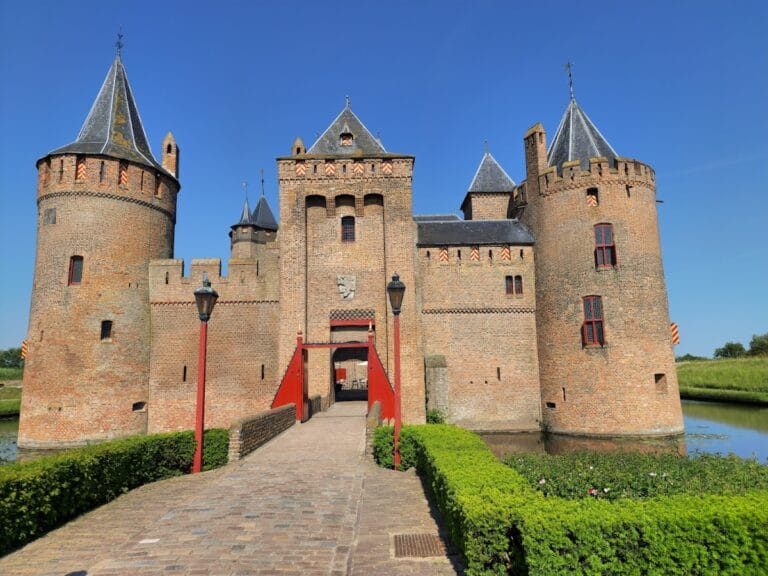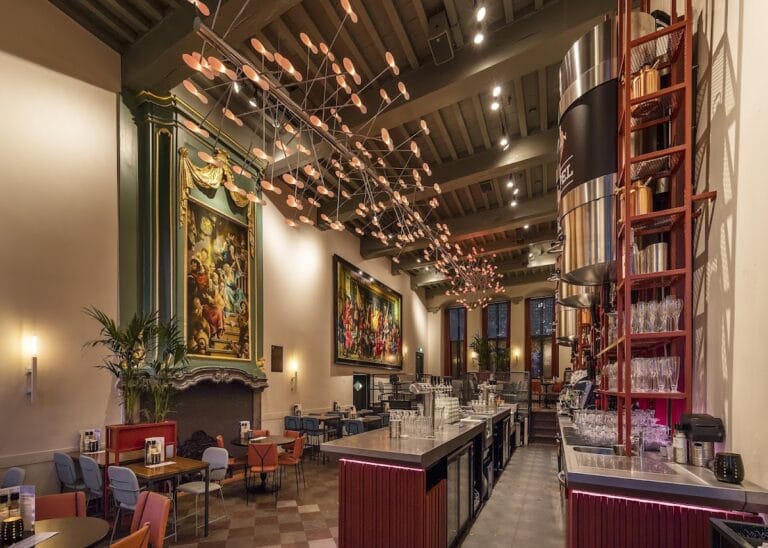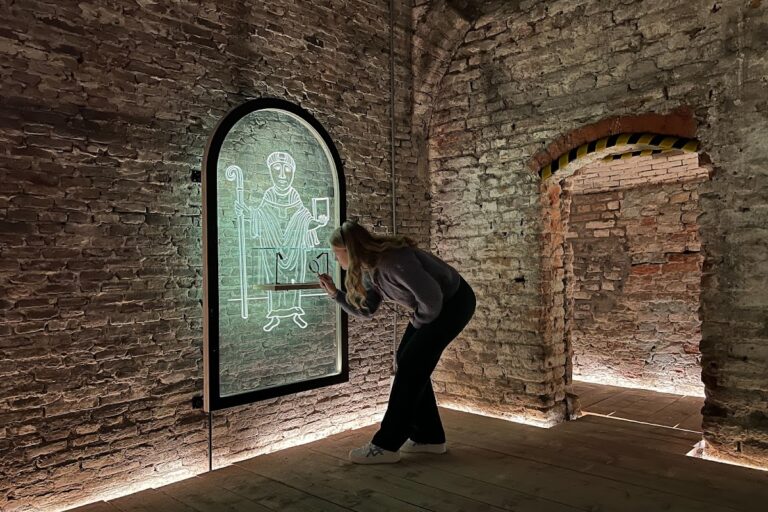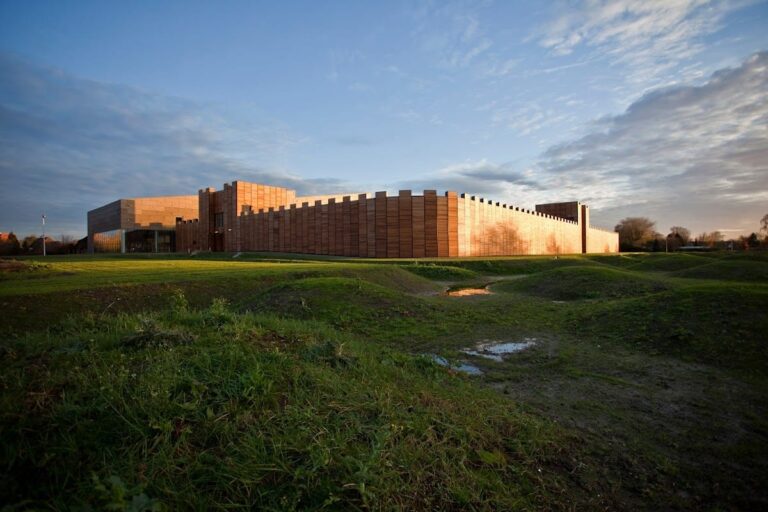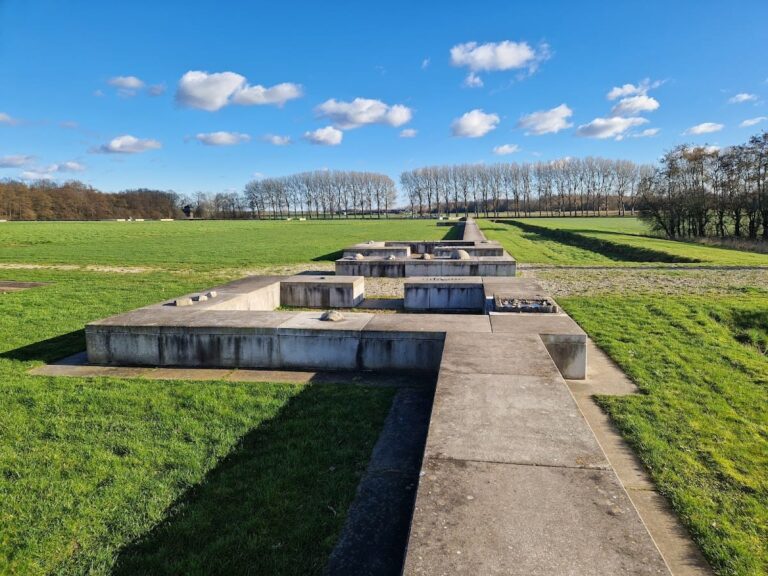Trompenburgh: A Dutch Baroque Manor House in ’s-Graveland
Visitor Information
Google Rating: 4.5
Popularity: Low
Google Maps: View on Google Maps
Official Website: www.trompenburgh.nl
Country: Netherlands
Civilization: Unclassified
Remains: Military
History
Trompenburgh is a seventeenth-century manor house situated in ’s-Graveland, Netherlands, constructed during the Dutch Republic era. Its origins trace back to 1654 when Joan van Hellemondt, the first husband of Margaretha van Raephorst, built a residence originally named “De Hooge Dreuvik.” Following Joan’s death, Margaretha married Admiral Cornelis Tromp, a prominent naval commander whose life would become deeply intertwined with the estate.
The manor house suffered destruction in 1672 during the Rampjaar, or Disaster Year, a time when French forces invaded parts of the Netherlands. A French military unit burned the house after Tromp refused to pay a ransom demanded of 3,500 guilders. Undeterred, Cornelis Tromp undertook the rebuilding of the estate from 1675 to 1684. He renamed it “Silisburgh” in honor of the noble title Count of Sölvesborg, which he had received the year before from King Christian V of Denmark, recognizing his naval accomplishments. Trompenburgh then served as Tromp’s summer residence and a venue for notable visitors such as Stadtholder William III, the French Marquis of Ausson, and Prince Philip of Brandenburg.
After the deaths of Tromp and his wife in the early 1690s, disputes over inheritance delayed significant changes to the property, leading it to be leased to naval officers for some time. In 1704, the estate was acquired by Jacob Roeters for 20,000 guilders. By 1745, Roeters had renamed the property “Trompenburgh,” paying homage to its famous naval owner. The house remained largely unchanged during his ownership apart from minor enhancements.
The next generation brought further developments. Jacob Roeters Jr. is credited with possibly adding a second belvedere featuring a clock cast in 1763, as well as installing a commemorative poem by Gerard Brandt above the entrance to the dome hall. The estate passed to Matthijs Straalman in 1771, who transformed the surrounding grounds according to the then-popular English landscape garden style. Straalman replaced the original wooden bridge with a dam and updated the building’s windows, adapting them to sliding models.
Throughout the 19th century, Trompenburgh experienced several changes in ownership, narrowly escaping demolition in 1827 when Cornelis van IJsseldijk took possession. He modernized the interior spaces, while later caretakers managed the estate after 1861 during a period of guardianship following the institutionalization of the owner’s daughter. The manor was restored and rented to tenants, including the painter Johan Willem Kaiser around the turn of the century.
In 1903, to ensure the estate’s preservation, Frans Ernst Blaauw purchased Trompenburgh. He later bequeathed it to the Dutch state in 1935, stipulating that its appearance and function remain unaltered and preventing any expansion. Restoration work over the following decades uncovered original decorative features, including a large painted bird in the hall and intricate grisaille paneling, a technique involving monochrome paintings to simulate sculpture.
Between 2006 and 2011, the Rijksmuseum used Trompenburgh for lectures and exhibitions. Since 2012, the estate has housed the Dutch Institute for Knowledge Transfer, serving as a location for private meetings. Ownership transferred to the Monumentenbezit foundation in 2016, which initiated restoration efforts in 2020 to return the building’s exterior woodwork to its original color, alongside refurbishments of the gardens.
Remains
Trompenburgh presents an architecturally distinctive layout fashioned in the Dutch Baroque style and designed by Daniël Stalpaert. The estate’s buildings are almost entirely encircled by water, emphasizing a ship-like appearance. The structure’s roof is fashioned to resemble a ship’s deck, originally affording views extending toward the Zuiderzee, a historic bay and former inlet of the North Sea.
The central part of the house, known as the corps de logis, features wooden walls and is linked by a corridor to a spacious octagonal pavilion. This pavilion contains the dome hall, a room of considerable historical importance due to its painted wall decorations celebrating the Tromp family’s naval heritage. The decorative scheme includes maritime scenes of warships such as the Witte Olifant and the Hollandia, depictions of naval battles attributed in part to the renowned marine painter Willem van de Velde the Elder, and portraits of Admiral Cornelis Tromp, his father Maarten Tromp, and their spouses.
Among the decorative elements is a statue of Fama, the Roman personification of fame, which was initially placed in the moat around the estate but later relocated to a gallery beneath the dome’s roof. Above the entrance to the dome hall, a poem composed by Gerard Brandt in 1666 honors Cornelis Tromp’s accomplishments and adds literary depth to the setting.
The manor’s grounds originally featured tree-lined avenues planted by Tromp himself. Several of these historic plantings remained visible into the late eighteenth century, before Matthijs Straalman reconfigured the landscape to reflect the English garden tradition, favoring naturalistic terrain over geometric layouts. Straalman’s alterations included replacing an original wooden bridge with a dam, and he also replaced earlier window designs with sliding versions. Subsequent owners introduced further window modifications in the Empire style popular in the nineteenth century.
A second belvedere occupying the rooftop was likely constructed during the mid-eighteenth century under Jacob Roeters Jr. This structure incorporates a clock cast by Pieter van Seelst in 1763, complementing the estate’s maritime and noble motifs.
Recent conservation efforts have revealed original interior features that include a large painted bird prominently displayed in the main hall and unique grisaille paneling, where shades of gray are painted to mimic sculptural relief, found in a front room. Detailed color studies uncovered that the dome hall’s bay windows, which display scenes of naval vessels, were originally painted in light blue hues intended to create a theatrical effect enhancing the maritime imagery.
The restoration of Trompenburgh’s external wooden surfaces returned the estate’s exteriors to their early color scheme as part of a broader project aimed at preserving its seventeenth-century character. The careful maintenance of the structure’s surrounding waters and garden continues to uphold the seventeenth-century vision that integrates architecture, nature, and naval symbolism.
