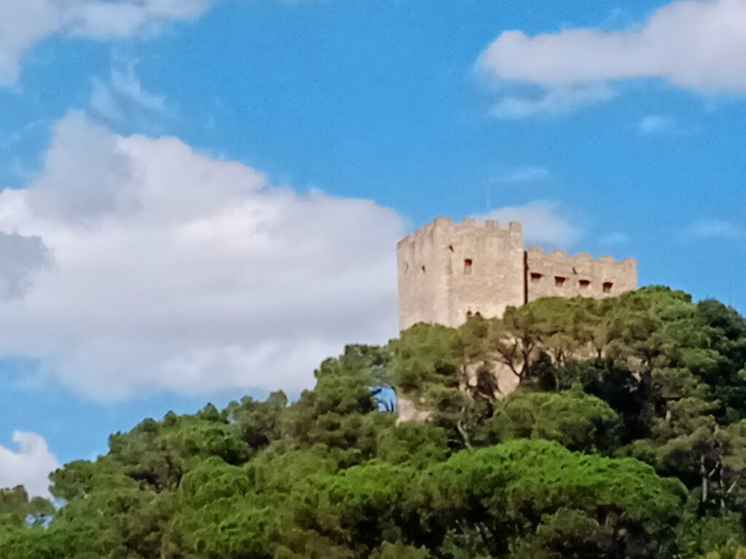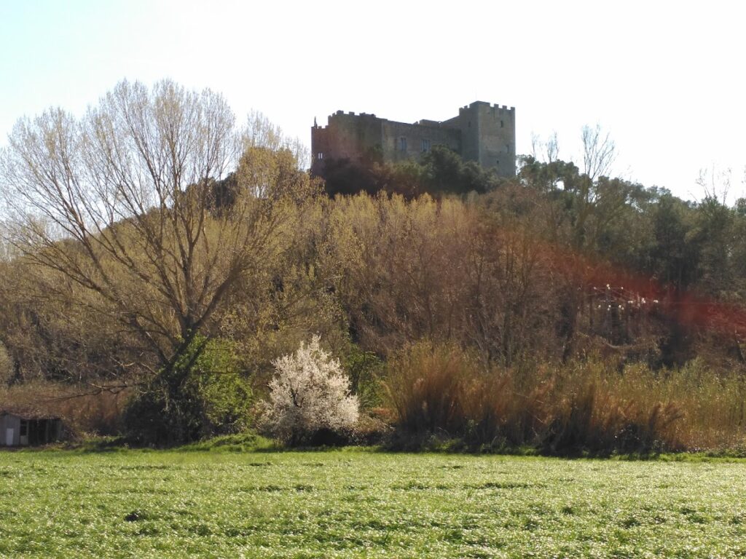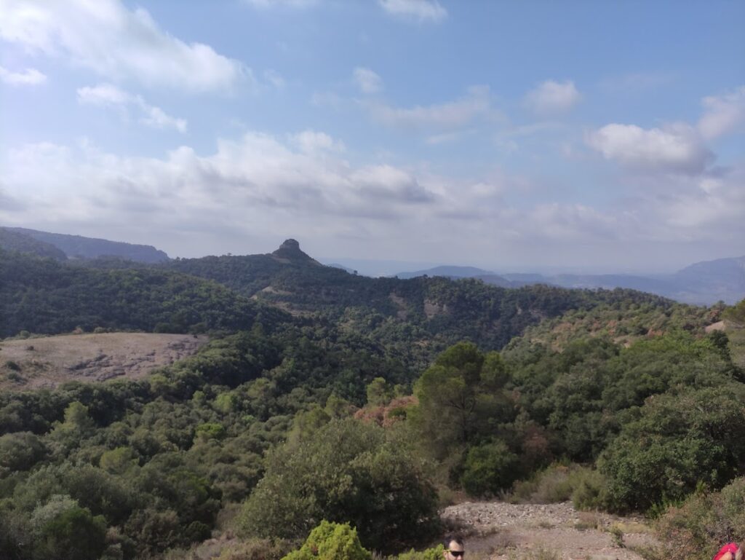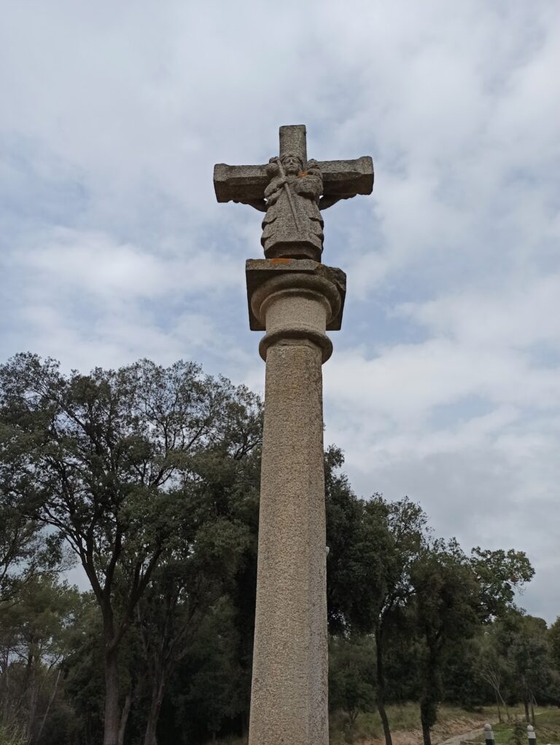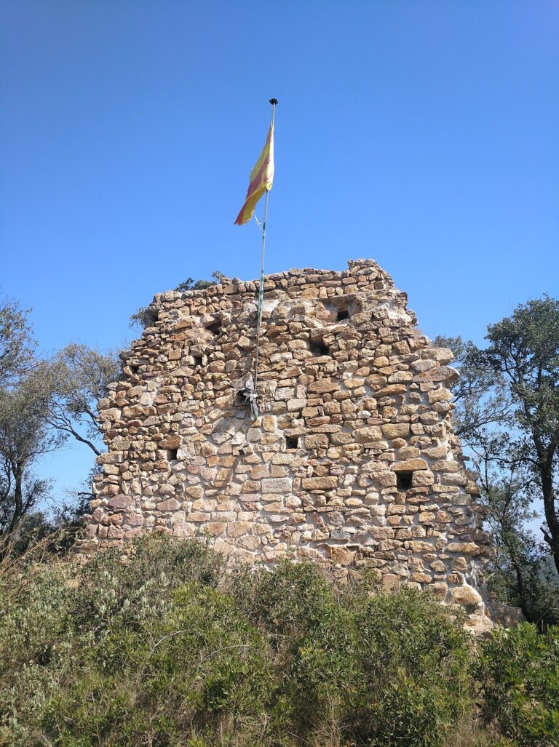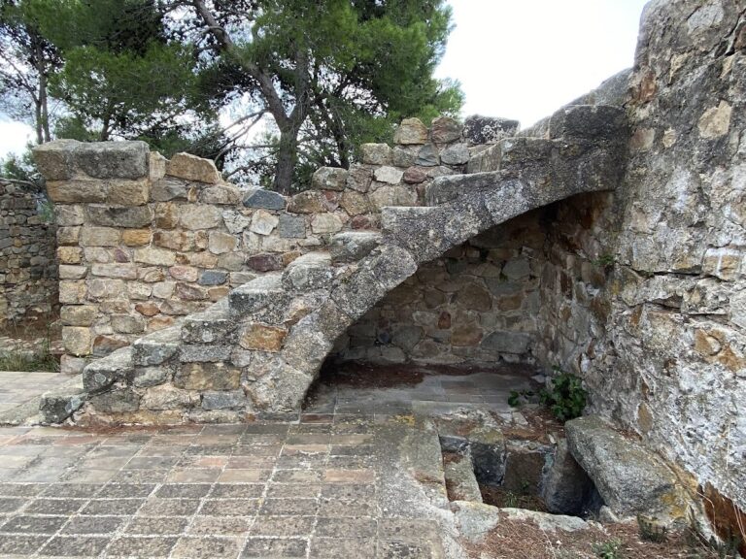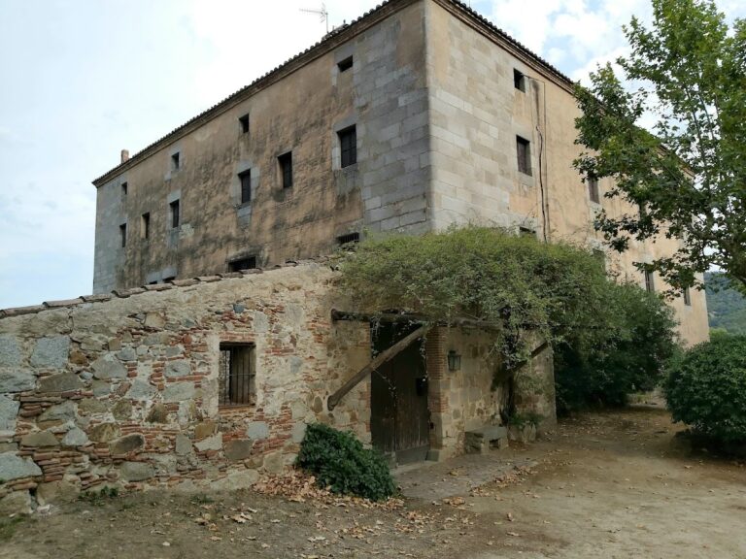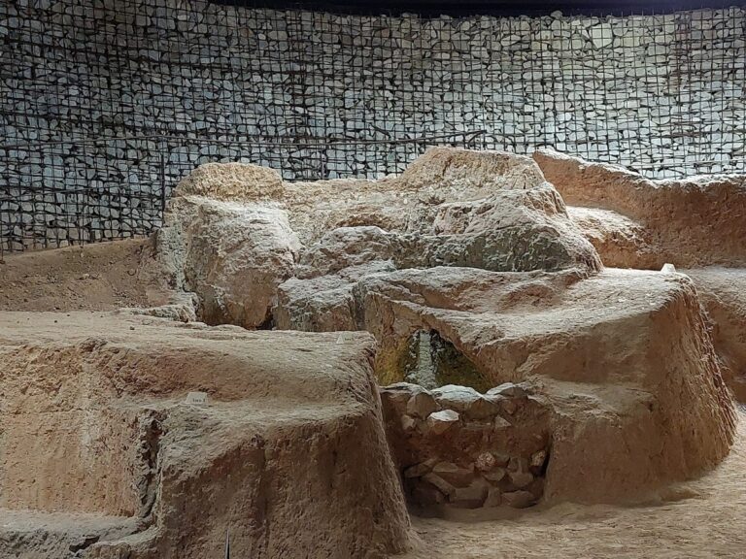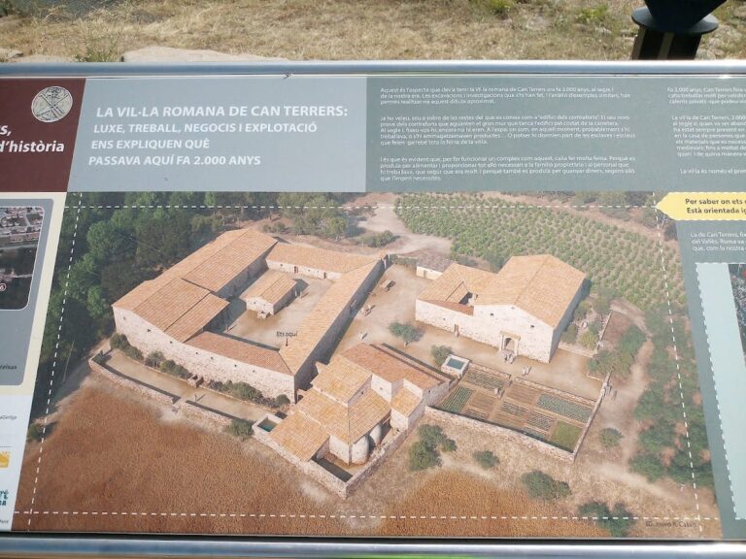Castell de la Roca del Vallès: A Medieval Castle in Catalonia, Spain
Visitor Information
Google Rating: 3.6
Popularity: Low
Google Maps: View on Google Maps
Country: Spain
Civilization: Unclassified
Remains: Military
History
The Castell de la Roca del Vallès stands within the municipality of La Roca del Vallès in Spain and traces its origins to medieval times. Built by Catalan nobility, the castle overlooks the valley of the Mogent River and was strategically positioned near the ancient Roman road known as Via Augusta, a key route traversing the Vallès region.
The earliest documented mention of the site dates back to 932, coinciding with the consecration of the church of Sant Sadurní de la Roca, indicating an established community presence around the fortress. By the early 11th century, the castle was under the control of Arnau Mir de Tost. Historical records from this time describe conflicts involving Arnau, including a complaint made by Ramon Berenguer I concerning his misuse of authority, reflecting the turbulent nature of feudal power struggles.
Ownership of the castle passed through a series of noble lineages over the following centuries. In the 11th century, the property belonged to Guillem de Muntanyola or possibly Guillem de Vacarisses and subsequently to his heirs, Renard and Bernard Guillem. During the 12th century, the castle came under the Bell-lloc family through marriage alliances, a common practice that steadfastly linked noble houses. The 13th century saw a change to the Montclús family before the castle became part of the Cabrera estates by 1283.
In 1287, Pere Marquès, who held the position of royal notary, acquired the castle. His descendant Francesc Marquès later reaffirmed fealty to King Pere III in 1336, underscoring the castle’s role within the realm’s administrative and military structure. Francesc expanded his authority by purchasing full jurisdictional rights over the castle and its territory by 1357, illustrating the consolidation of local governance under prominent families.
Population data from the mid-14th century records 205 hearths at the castle, demonstrating a vibrant community within its bounds. The castle’s ownership continued to evolve through sales and royal interventions in subsequent decades. By 1405, the Torrelles family had taken possession, holding the site for over a century. Their influence extended into the late 16th century when the estate passed via marriage to the Sentmenat family, continuing the tradition of noble alliances shaping property transfers.
Following the political upheavals of the early 18th century, specifically in 1714, the castle underwent a significant shift when the owner’s assets were confiscated, and control transferred to the community of priests of Santa Maria del Mar. From the 19th century onward, the castle changed hands among various private owners. Notably, Antoni Rivière i Manén initiated restoration efforts in 1952, preserving its historical fabric for future generations.
Remains
Situated atop a hill, the Castell de la Roca del Vallès features a layout shaped by the natural topography, resulting in a trapezoidal ground plan that adapts closely to the uneven terrain. The castle’s structure embodies medieval fortification principles, combining defensive solidity with residential functionality.
The primary entrance likely stood on the western side, adjoining a formidable rectangular keep tower. This tower is distinguished by a steeply angled base, known as a talus, which reinforces the walls against attacks, and includes an additional upper floor projecting above the main structure. The tower’s robust masonry exemplifies medieval military architecture designed to withstand sieges.
On the eastern flank of the castle lies a triangular bastion, often referred to in Catalan as a “relente,” serving as a defense point that covers the adjacent walls and strengthens the castle’s perimeter. Nearby, at the northeast corner, rises a semicircular bastion with a distinctive truncated conical form. Its construction utilizes unworked stones and bricks, materials typically sourced locally, and architectural analysis dates this feature to at least the 13th century, highlighting the castle’s evolving defensive adaptations.
While the southern wall has undergone reconstruction during restoration efforts, this area contains the castle’s residential core. A large hall within this sector is notable for its coronelle windows—arched openings common in medieval residences—and walls crowned by battlements. These defensive parapets provided protection for guards on patrol while also symbolizing the castle’s fortified status.
Inside the castle, some rooms display large windows adorned with carved coats of arms belonging to the Torrelles family, indicating the family’s historical presence and influence over the estate during their tenure. Together with the castle’s sturdy masonry and battlemented walls, these details reflect a blend of defensive needs and noble residence functions adapted over time to the site’s commanding hilltop setting.
