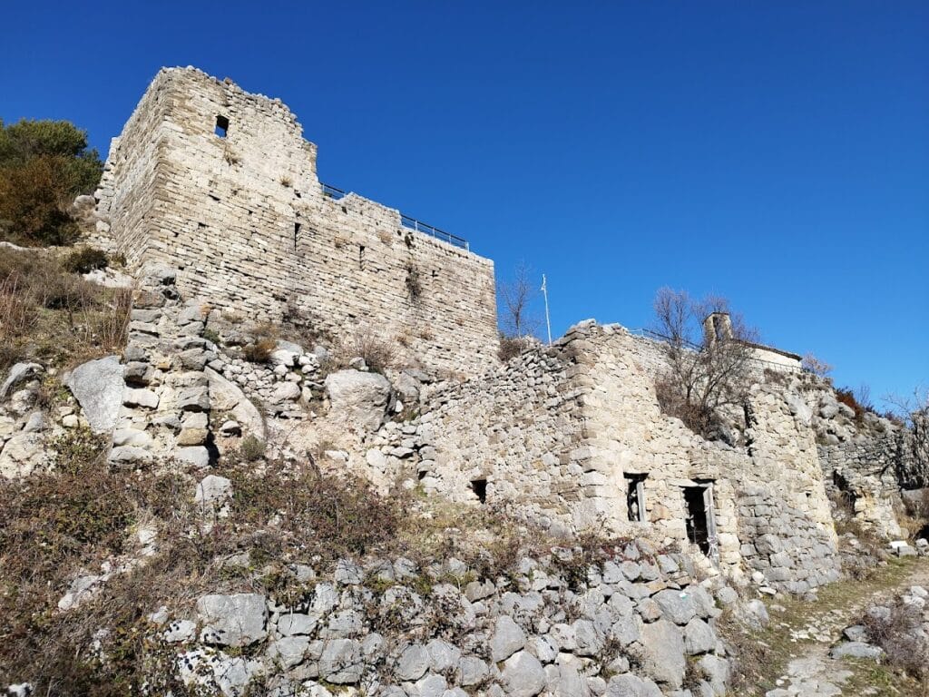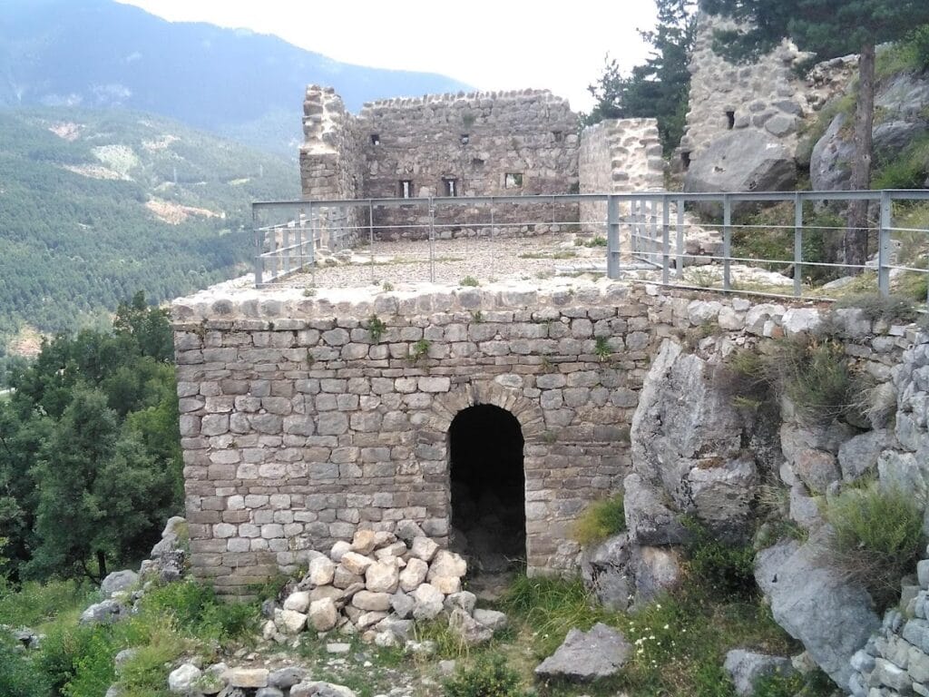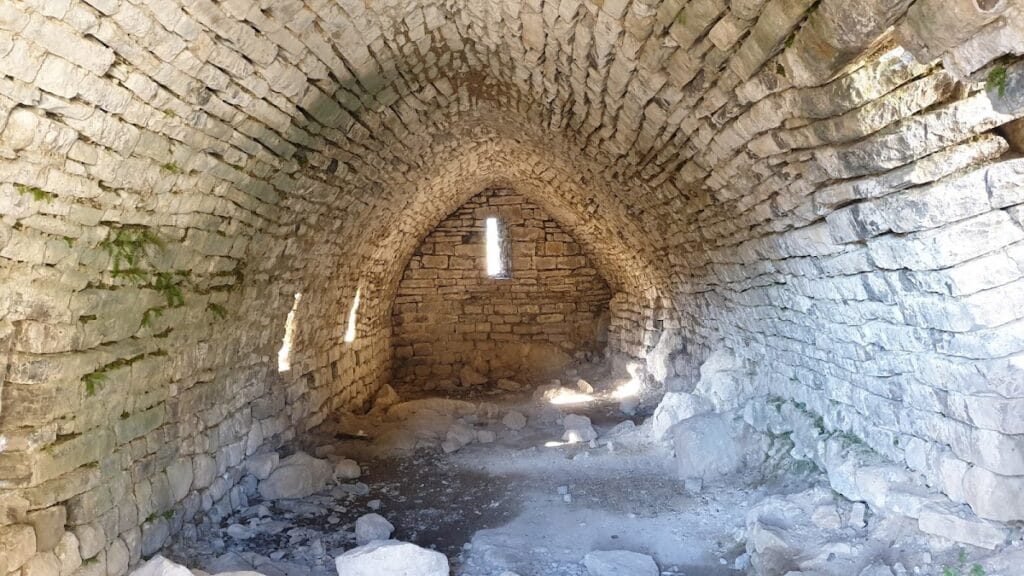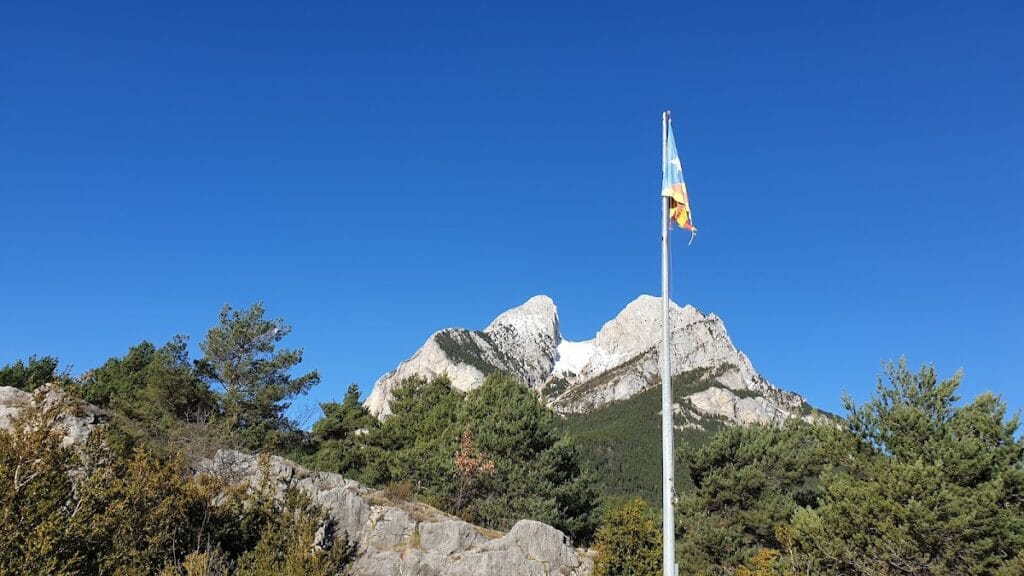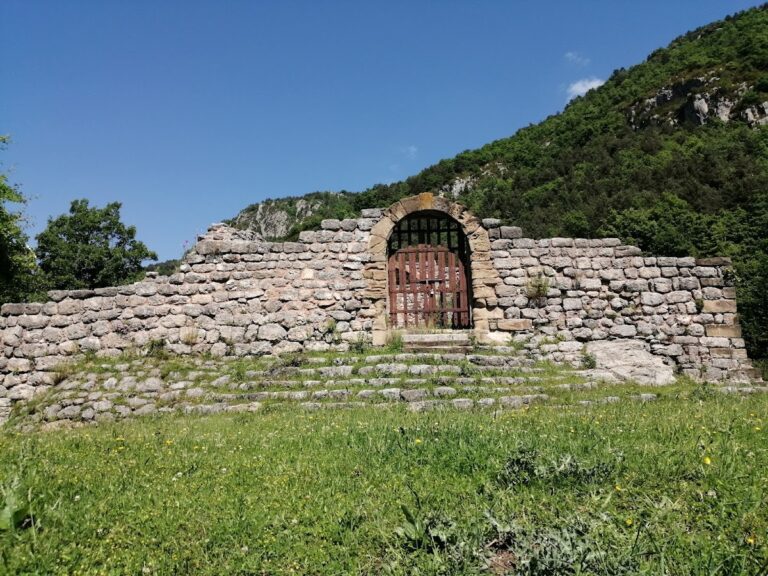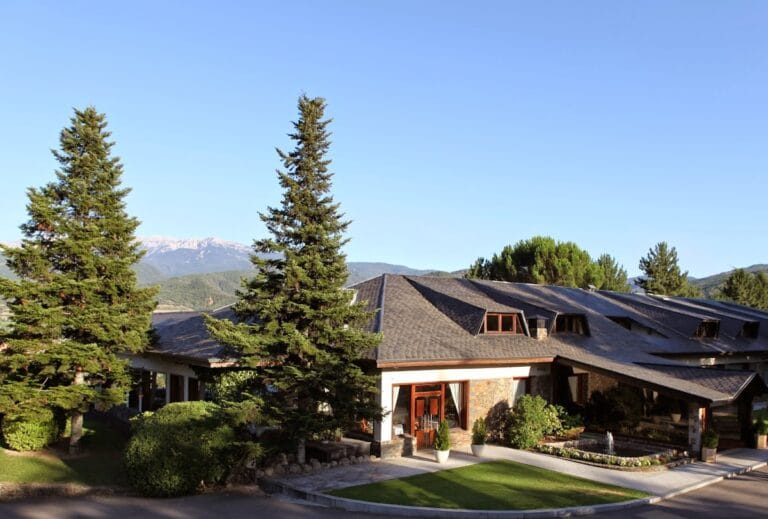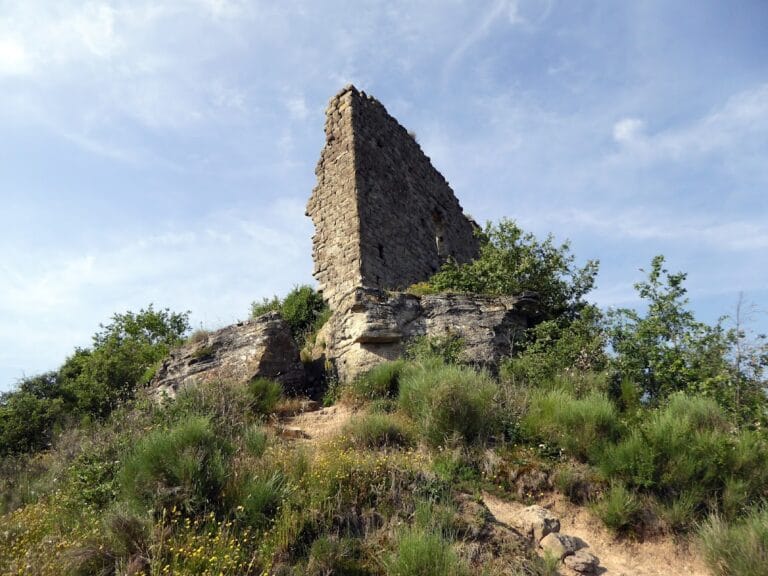Castell de Saldes: A Medieval Fortress in Spain
Visitor Information
Google Rating: 4.1
Popularity: Low
Google Maps: View on Google Maps
Official Website: invarquit.cultura.gencat.cat
Country: Spain
Civilization: Unclassified
Remains: Military
History
The Castell de Saldes is a medieval fortress located near the village of Saldes in Spain. Built during the Middle Ages, it served as a frontier stronghold in the mountainous Berguedà region.
The castle first appears in historical records between 1068 and 1095, when Galceran, son of Sicardis, pledged loyalty to Guillem Ramon, Count of Cerdanya. This early period established the castle as a noble residence tied to the Counts of Cerdanya. Over the following decades, similar oaths of allegiance were sworn to Bernat Guillem and Ramon Berenguer III, Count of Barcelona, showing the castle’s integration into wider regional power structures.
By 1165, the lordship of the castle belonged to Galceran and Berenguera de Pinós, while the Saldes family likely acted as castle keepers. During this time, Galceran de Pinós formally pledged loyalty to King Alfonso “the Chaste” between 1162 and 1196, indicating feudal ties to the Crown of Aragon. The Pinós family made the castle their main residence around the middle of the 13th century, a period that also saw notable architectural expansions and modifications to the fortress.
In the early 14th century, the castle became caught in conflict between King James II of Aragon and Pere I Galceran de Pinós, who had been at odds during the years 1306 to 1316. Forces loyal to the king occupied Castell de Saldes in this dispute. Legal rulings later confirmed that the Pinós family’s ownership was allodial, meaning it was held independently rather than as a royal fief, underscoring its unique legal status in the region.
Renovations made in 1370 mainly focused on updating the lord’s residential quarters, reflecting ongoing adaptation of the castle’s function and form. However, the fortress faced threats during the peasant uprising known as the remensa rebellion in 1484. Over the 15th century, the castle gradually lost strategic significance until it was ultimately abandoned in the 17th century, by which time it belonged to the Dukes of Alba.
In the 20th and 21st centuries, archaeological excavations undertaken by local authorities and specialists revealed complex structural details and restored parts of the castle, including uncovering original stone flooring in the main hall, helping to illuminate its layered history.
Remains
The site of Castell de Saldes is situated on a rocky hill just below the summit, enclosed within thick defensive walls that outline two main sections. These are known as the lower precinct (Jussà) and the upper precinct (Sobirà), each serving distinct functions within the fortress complex.
The upper precinct hosts the principal fortified building along with the Romanesque chapel of Santa Maria, first documented in 1288. Originally, the chapel featured a single nave covered by a pointed barrel vault—a curved roof shaped like half a cylinder ending in a pointed arch—and a semicircular apse with a south-facing entrance. A small bell gable with one opening was positioned on the west side. In more recent times, alterations included the addition of a wooden lintel on the west door, shaping the apse into an oval form, and the chapel’s roof was covered with ceramic tiles.
The main stronghold within this upper enclosure is a two-story rectangular structure measuring approximately 14.25 meters long and between 5.9 and 6.2 meters wide. Its ground floor contains a vaulted room with a pointed arch ceiling and three narrow arrow slits on the southern wall, designed for defense. Though the roof above this area no longer exists, the upper floor reveals traces of several chambers and additional arrow openings. Eastward lies a spacious courtyard, known as the patio de armas or weapons yard, bordered by the enclosure walls, the chapel, and a large adjoining building.
The surrounding walls of the upper precinct, especially along the south and west sides, remain largely intact with considerable height preserved. The entrance gate to this enclosure retains its original threshold and door jambs on the west, along with evidence of a former semicircular arch that once framed it. These substantial defensive walls date back in part to the mid-14th century, featuring battlements and a walkway for guards.
In contrast, the lower precinct includes remnants of later residential buildings and wall sections. A distinctive feature here is a square tower positioned at the southwestern corner; although partially fallen, its south, east, and west walls survive. Around the perimeter walls of this area, more recent constructions interpreted as dwellings have been identified, relating to the castle’s extended use over time.
Construction throughout the castle employed medium-sized, irregular stones set flat in uneven layers, bonded together with lime mortar. The initial wooden floors were replaced by pointed barrel vaults as part of medieval improvements. Repairs in the later Middle Ages to the southern wall of the main residential building introduced new windows, a paved floor, and a fireplace, signaling enhanced domestic comfort. Together, these architectural elements reveal a complex history of construction, defense, and habitation that unfolded over several centuries.
