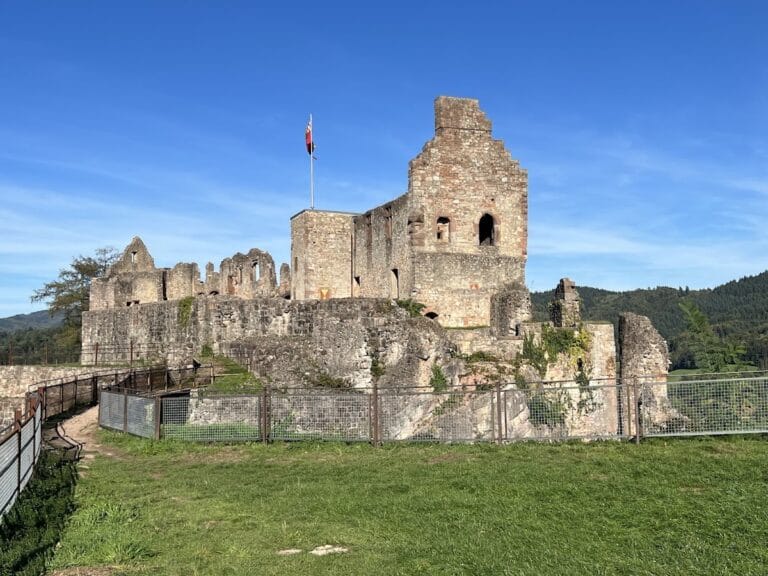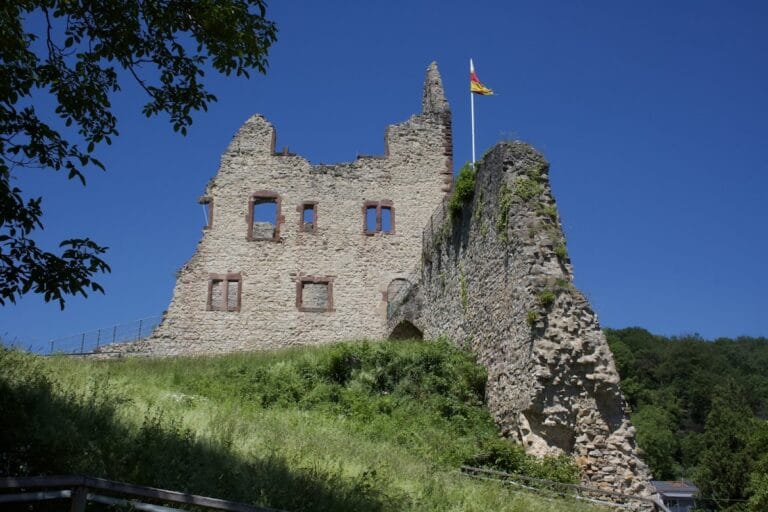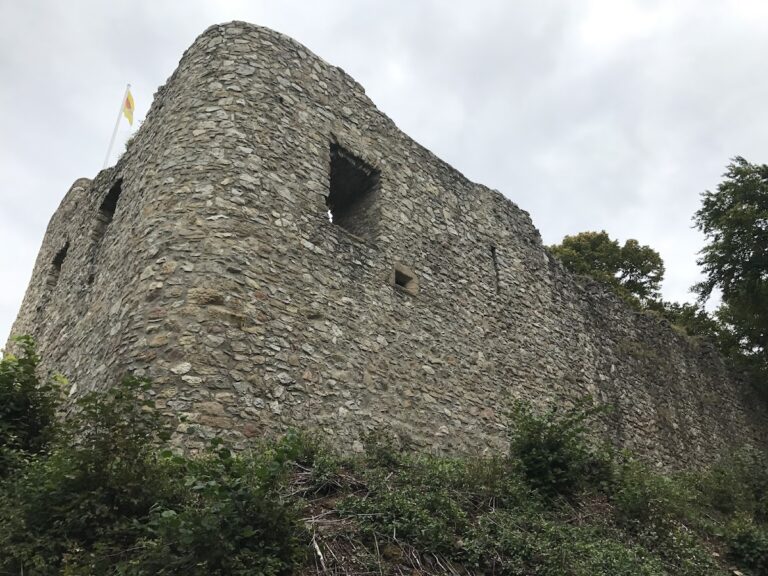Falkenstein Castle: A Medieval Fortress Ruin in Germany
Visitor Information
Google Rating: 4.4
Popularity: Low
Google Maps: View on Google Maps
Country: Germany
Civilization: Unclassified
Remains: Military
History
Falkenstein Castle is a medieval ruined fortress situated near the municipality of Breitnau in Germany. It was constructed around the year 1200 by a family serving the Zähringen dynasty, likely descended from the lords of Weiler and Blankenberg. The early lords of Falkenstein first appear in historical records between 1137 and 1148, establishing the family’s presence in the region.
The castle stood on a steep rocky ridge guarding the entry to a valley originally named Falkensteiner Tal, later called Höllental. Its location was strategic, overseeing a vital trade and communication route connecting the Breisgau area with the Baar region and Lake Constance. The Falkenstein family’s domain extended far up the valley, reaching as far as Hinterzarten and Titisee. Within this territory, the family also constructed neighboring castles such as Falkenbühl, Bickenreute near Kirchzarten, and Bubenstein, sometimes referred to as Neufalkenstein.
Between 1310 and 1379, a new trade route was built through the Wagensteig valley, competing with the passage defended by Falkenstein. Facing economic challenges and pressure in the late 14th century, the Falkenstein knights reportedly engaged in bands of robbery. Acting under the orders of their feudal lord, Count Eberhard II of Württemberg, they targeted travelers and members of the Swabian League. However, as their activities escalated to attacks on innocent passers-by, the nearby city of Freiburg took military action. On December 6, 1388, Freiburg forces attacked and destroyed Falkenstein Castle. Some historical accounts suggest that this destruction also reflected Freiburg’s political motives to extend its influence in the region.
Despite the castle’s fall, its chapel endured. First mentioned in records from 1460 as St. Nicholas’ Chapel, it was eventually moved in 1606 from the rocky heights down to the valley along the Höllenbach (today known as the Rotbach) stream. Archaeological studies carried out later have confirmed that the construction of Falkenstein dates to at least 1230, with many artifacts and structural remains evaluated by the local monument preservation authorities.
Remains
The castle occupies a narrow and steep rocky ridge arranged in four terraced levels stretching roughly from southwest to northeast. This layout reflects the shape of the terrain, making the site difficult to access and naturally defensible. The fortress was constructed primarily of robust stone masonry, although detailed decoration and building materials are not extensively recorded.
The lowest area, known as the lower ward, preserves remnants of walls that once stood as high as six meters and measured up to three meters thick. These walls span from the southwest side of the rock to the northern edge, including substantial staggered defensive walls. The main entrance to the castle is thought to have been located here, overlooking the Engenbach valley. Today, this area serves as the primary access point to the ruins.
Just beyond the lower ward lies a significant neck ditch, a deep defensive trench carved across the ridge. It stretches about 20 meters long, between four and six meters wide, and plunges up to 12 meters deep. This feature was intended to isolate the castle core from the rest of the ridge, making direct assault more difficult.
Above the lower ward, the middle ward rests on a rocky ledge approximately six meters higher. It extends over the lower sections to the west, north, and northeast, offering additional layers of defense and space for castle structures.
The upper or inner ward crowns the ridge along a narrow rocky spine about 55 meters long and between 12 and 16 meters wide. Large wall fragments remain here at the south and southwest ends. Among these are a prominent wall facing the valley, reaching around ten meters in length and three meters in height, which is believed to have been part of the castle kitchen.
Another substantial wall, roughly six meters wide and 2.5 meters high, may mark the location of the castle’s chapel before its relocation. A distinctive tooth-like wall segment sits on the southeastern cliff edge, visible from the valley below, hinting at the fortress’s imposing defensive architecture.
Near this area stands the traces of a square tower foundation measuring approximately nine by nine meters. This structure, likely the bergfried — the main watchtower and stronghold of the castle — occupies an important commanding position on the northeastern tip of the rock.
Overall, the remains are fragmentary and in poor condition, offering only glimpses of the once imposing fortress. Despite the limited preservation, these surviving features provide valuable insight into the castle’s layout and defensive design relevant to its medieval context.










