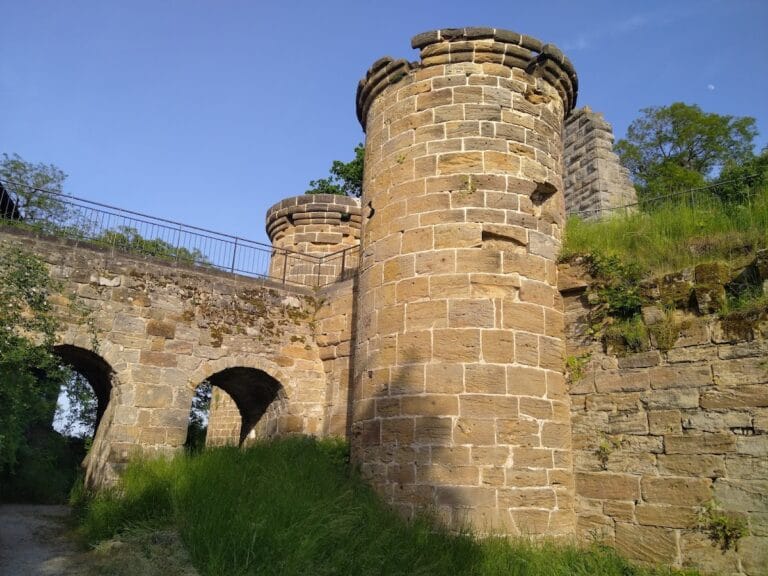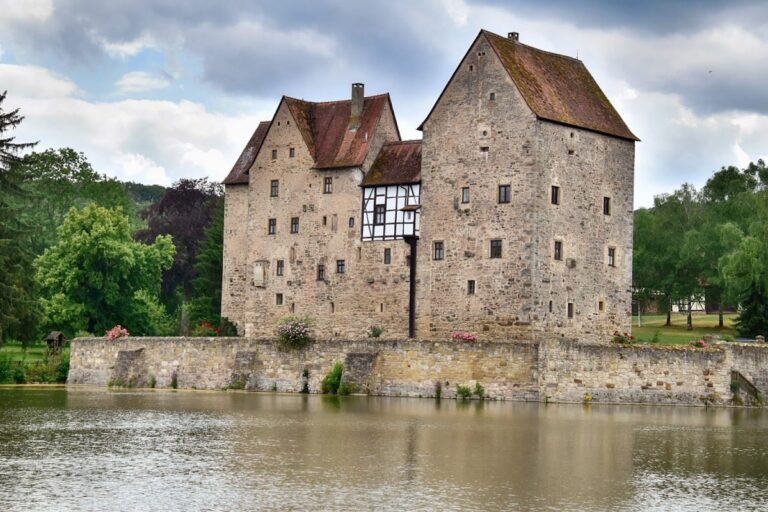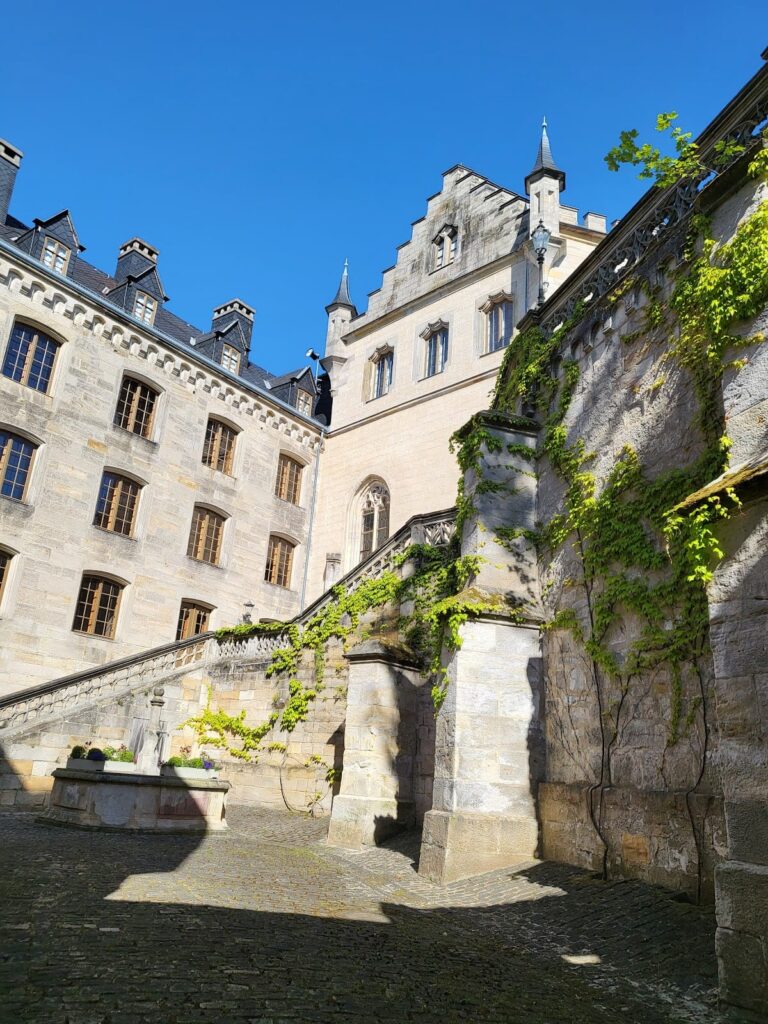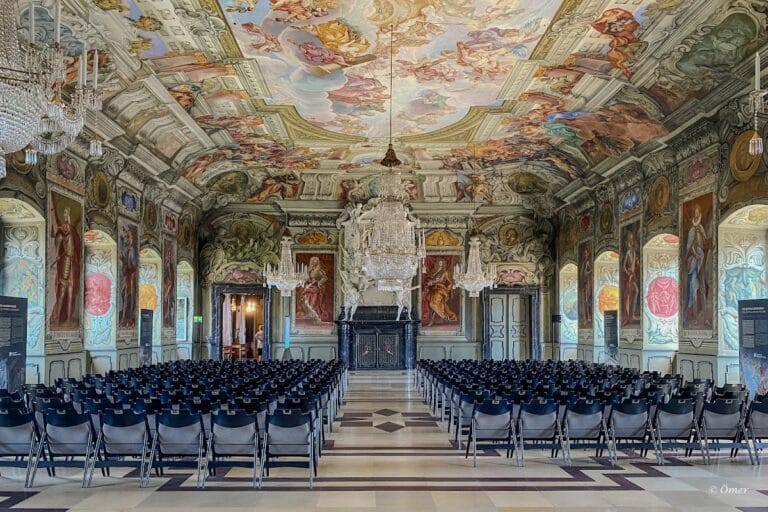Bramberg Castle: A Medieval Fortress in Burgpreppach, Germany
Visitor Information
Google Rating: 4.6
Popularity: Low
Google Maps: View on Google Maps
Official Website: www.alleburgen.de
Country: Germany
Civilization: Unclassified
Remains: Military
History
Bramberg Castle is located near the village of Bramberg in the municipality of Burgpreppach, Germany. It was established by medieval builders in the 11th century, a period of territorial consolidation and Christian expansion in the region.
The earliest record of Bramberg Castle dates to 1108, when the Lords of Bramberg were granted its lordship as a fief. Its initial purpose was to oversee and protect a key road crossing the Haßberg ridge and to serve as a military stronghold during ongoing efforts to subdue and convert the local Main-Rednitz Wends, a pagan people encountered by expanding Christian authorities around the time the Bamberg bishopric was founded.
In 1168, the castle was forcibly dismantled by order of Emperor Frederick Barbarossa. This drastic act responded to accusations that the castle’s occupants behaved as robber barons, threatening regional security. However, political motives were also significant, as the rivalry between the bishoprics of Würzburg and Bamberg influenced imperial decisions concerning the site’s control.
Despite the destruction, a new fortress arose around 1250 with the permission of the empire under the Würzburg prince-bishop’s authority. This rebuilt castle became the central hub of the local administrative district, or Amt, reflecting its renewed political and bureaucratic importance. Around 1330 to 1340, key rebuilding efforts reshaped the core of the castle, further solidifying its defensive and residential functions.
Additional structures appeared in the late Middle Ages and early modern period, including a gate tower built in the 16th century and an outer gate dating from the 15th or 16th centuries. However, the castle’s strategic value diminished after damage sustained during the German Peasants’ War in 1525. By approximately 1560, the site was abandoned, setting it on a path toward gradual ruin.
In the 20th century, the remnants of Bramberg Castle faced new threats from extensive quarrying of basalt, the volcanic rock forming the hill it sits upon. Quarry operations between the 1920s and 1955 excavated dangerously close to the ruins and removed significant parts of the castle’s rear complex. Conservation efforts began in 1937, aiming to protect the historic fabric, though tensions between quarry operators and preservationists delayed comprehensive safeguards until the quarry’s closure in 1955.
Finally, between 1974 and 1979, the Ebern forestry office undertook restoration work that stabilized the ruins. More recent enhancements include the installation of an eleven-meter-high spiral staircase inside the gate tower in 2021, adapted to provide a vantage point over the surrounding landscape.
Remains
The ruins of Bramberg Castle crown a 494.3-meter-high extinct volcanic hill within the Haßberge Nature Park. The castle’s layout centers on a summit fortress with a core castle positioned on the southeastern side. Surrounding it are defensive earthworks dating back to the 12th century, including a ring and a neck ditch, which served as obstacles to attackers by surrounding the core areas with deep trenches.
Access to the castle was controlled through a gate tower erected in the 16th century. This tower features a projecting entrance with an elevated gateway secured originally by a portcullis, a heavy, vertically sliding grille used as a defensive barrier. The sandstone frame of the gate still stands, including the holes where the lifting mechanism for the portcullis was fixed, revealing details of medieval security engineering.
On the southwestern side, the remains of an outer gate from the 15th or 16th century mark the castle’s extended perimeter defenses. Nearby, a younger wing constructed in the 16th century occupies the northwestern section of the site, indicating continued development during this period.
The main residential building survives as a two-story structure adjoining the gate tower. Its southern end includes the remnants of a stair tower overlooking a cellar, though this cellar’s entrance was sealed during restoration works in the 1970s. The courtyard inside the castle walls once held several economic buildings, now reduced mostly to ruins. These functional spaces lay predominantly to the left behind the gate, with the primary living quarters dominating the right side.
The outer ring wall, visible in early 20th-century plans, still partially defines the perimeter. However, basalt quarrying on the northeast side interrupted these earthworks and encroached close to the main building, removing sections of the rear castle complex. Despite these losses, the site remains accessible by foot through the surrounding forest.
Restoration efforts in the late 20th century aimed at stabilizing and preserving the surviving structures, although some original architectural details became obscured during this process. Today, the castle ruins stand as a representative example of late Gothic fortification, incorporated into the educational castle trail of the Haßberge district.










