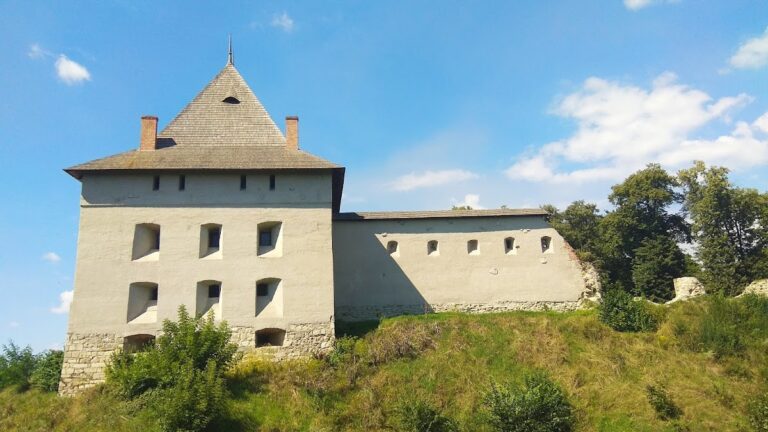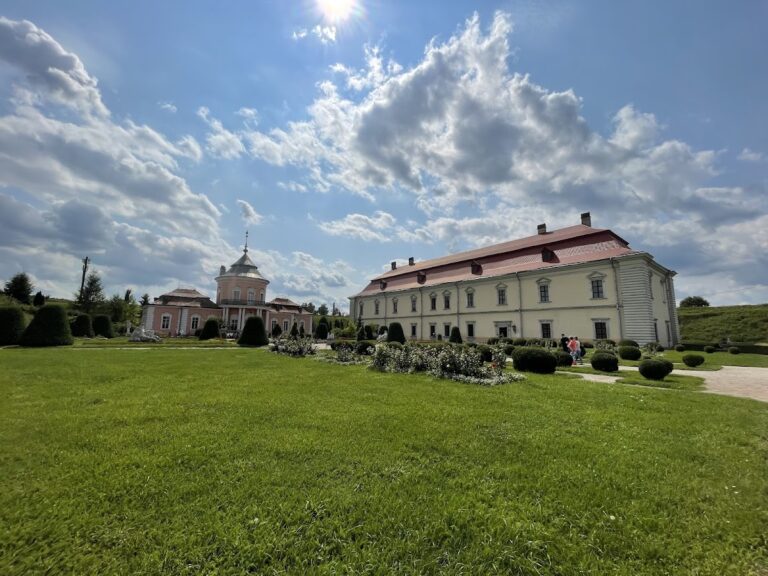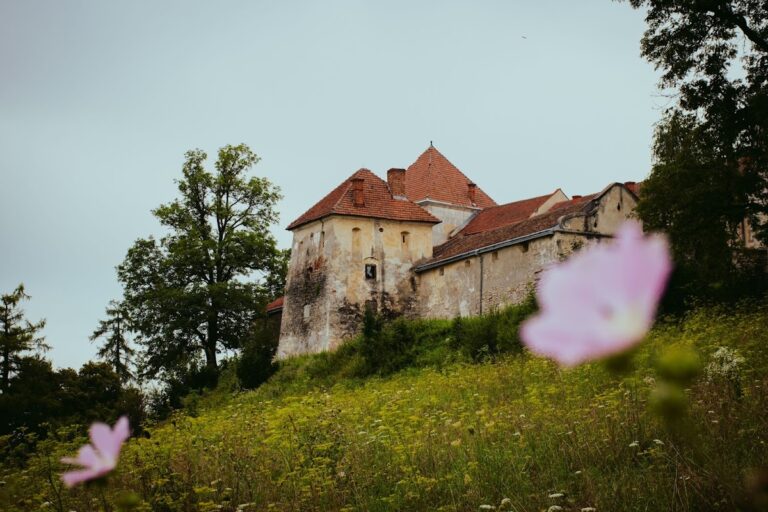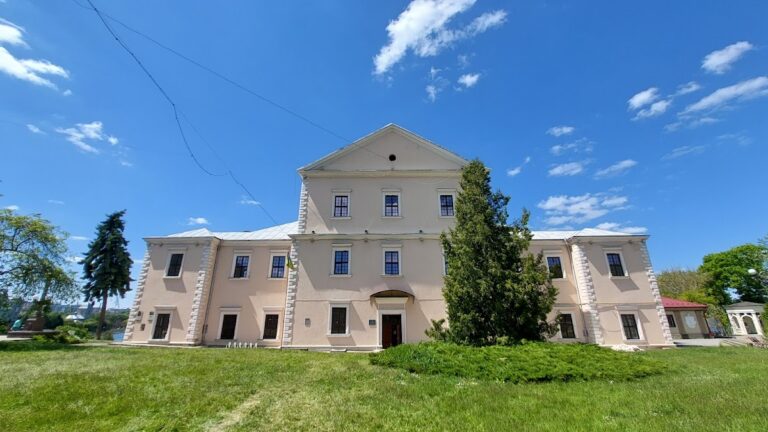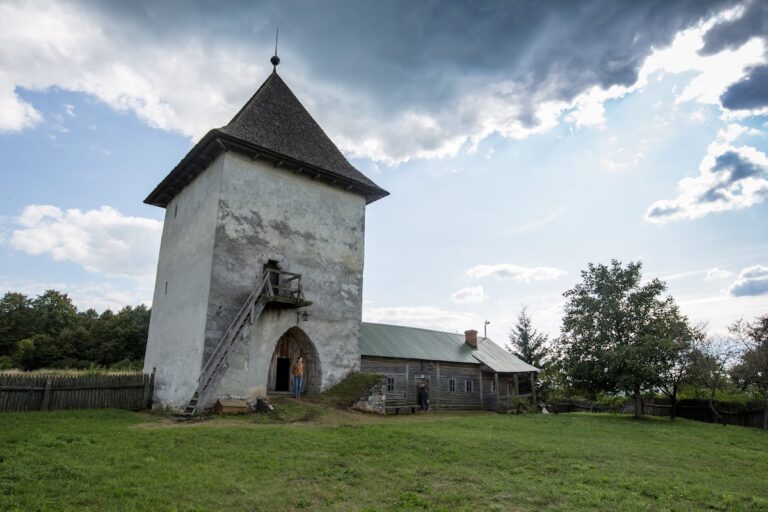Berezhany Castle: A Historic Fortress and Residence in Ukraine
Visitor Information
Google Rating: 4.4
Popularity: Low
Google Maps: View on Google Maps
Country: Ukraine
Civilization: Unclassified
Remains: Military
History
Berezhany Castle is located in the town of Berezhany in present-day Ukraine. It was established by the Polish-Lithuanian nobility in the mid-1500s, reflecting the military and residential ambitions of the Sieniawski family during this period.
The castle’s construction began in the first half of the 16th century and was completed in 1554 under Mikołaj Sieniawski, who held the important titles of Crown Hetman and Voivode of Rus’. Designed as both a fortress and family residence, it earned the nickname “Eastern Wawel,” referring to the grand royal castle in Kraków, due to its combination of defensive strength and Renaissance elegance. Situated on an island created by two branches of the Zolota Lypa River, its natural defenses were reinforced with extensive fortifications.
In the decades following its completion, the castle underwent significant expansion and modernization. Around 1570, and later from 1619 to 1622, Italian architects were employed to upgrade the defenses using the Dutch-style fortification system, which introduced four bastions and a ravelin protecting the entrance. These enhancements prepared the castle to withstand the numerous military conflicts it would face throughout the 17th century.
During this turbulent century, Berezhany Castle endured several sieges. In 1620, it resisted attacks by Crimean Tatars. Later, during the Cossack uprisings of 1648 and 1649, the castle again stood firm against hostile forces. In 1676, Turkish-Tatar troops launched an assault, which the castle also survived. The fortress served not only as a military stronghold but also as a venue for political gatherings, including a 1703 meeting associated with the Kuruc uprising, marked by the signing of the Brzeżany patent by Francis II Rákóczi.
Ownership of the castle shifted in the 18th century, passing from the Sieniawski family to the Czartoryski family in 1726. Later, it came under the control of the Lubomirski and Potocki families. By the late 1700s, Berezhany Castle lost its status as a noble residence. Instead, it found new functions as a military post and industrial location, housing a brewery and military barracks.
The 20th century brought new challenges. During World War I, the castle was heavily damaged by artillery shelling. Further destruction occurred in World War II, including explosions in 1941 and deliberate vandalism by Soviet forces. After the war, the site fell into neglect, accelerating its deterioration. While some conservation efforts were made between the world wars and after Ukraine gained independence in 1999, restoration has been slow and incomplete. Significant structural collapses, such as a wall failure in 2011, underscore the ongoing vulnerability of the castle remains.
Alongside the fortress, the castle’s chapel and church played important roles. The church of the Holy Trinity was built in 1554 as a mausoleum for the Sieniawski family and was later expanded with side chapels funded by family members during the 17th century. These additions reflected a blend of architectural styles, with sculptures and tombs by artists Heinrich Horst and Jan Pfister featuring prominently. Unfortunately, wartime damage and looting affected the chapel’s interior, adding to the site’s losses.
In the 20th century, state authorities took over the castle, repurposing parts of it for military use and undertaking partial archaeological excavations. Despite its designation as a protected architectural monument, full restoration has not been achieved, and the ruins remain fragile reminders of its complex history.
Remains
Berezhany Castle is laid out on an irregular five-sided plan, incorporating four bastions and four defensive towers, three of which partially survive today. The fortifications were constructed from carefully hewn stone, with thick walls forming both defenses and the residential perimeter. These stone walls are bordered by moats filled with water, created by the surrounding branches of the Zolota Lypa River, which also formed the island site of the castle.
The main entrance was designed with strong defensive features. A ravelin—a detached triangular fortification—stood before the gate to protect it from direct attack. The gate itself was decorated with carved stonework and originally included a drawbridge operated by a chain mechanism. Above the southern gate, a Latin inscription dating from 1554 credits Mikołaj Sieniawski for financing the castle’s construction in honor of God and for the defense of Christianity, highlighting its religious and military purpose.
The castle’s residential buildings enclosed an inner courtyard, designed in the style of an Italian palazzo, blending elegance with function. On the eastern side, a richly adorned palace was built in the 17th century, drawing comparisons in scale and decoration to the royal Wawel Castle in Kraków. This layout illustrates the dual role of the fortress as both a protected stronghold and a noble residence.
Defensive structures were carefully engineered with multiple floors containing firing slits (narrow openings) suited for muskets and artillery. The bastions had several levels arranged to provide overlapping defensive fire. The castle’s northwest corner featured a pentagonal tower, while the southern gate was guarded by a large semicircular bastion. The southeast corner held a smaller quadrangular tower. These towers and bastions combined medieval defensive ideas with innovations from Italian and Dutch fortification designs.
Located on swampy, unstable ground, the castle’s builders reinforced the foundations by driving numerous oak piles deep into the earth before laying the heavy stone walls and constructing cellars. This engineering prevented settling and provided a sturdy base for the expansive stone structures.
By the 20th century, much of the castle had fallen into ruin. Remnants include parts of the palace walls, the gate and its adjacent defenses, sections of the castle church’s walls, and the lower portions of the towers and bastions. The castle church of the Holy Trinity, built alongside the fortress in 1554 and expanded in the 1600s, shows a mixture of Gothic, Renaissance, and Baroque architectural elements in both its exterior and interior. Its sculptural tombs, once significant works by sculptors Heinrich Horst and Jan Pfister, suffered damage and pillaging, especially during war years.
Some conservation work took place in the interwar period, stabilizing parts of the walls. Since Ukrainian independence, slow restoration efforts have been carried out, but much of the site remains fragile. The collapse of a portion of the castle wall in 2011 highlighted the continued risks caused by insufficient maintenance. Despite the damage, the surviving structures provide valuable insight into the castle’s complex history as a defensive fortress, noble residence, and regional landmark.





