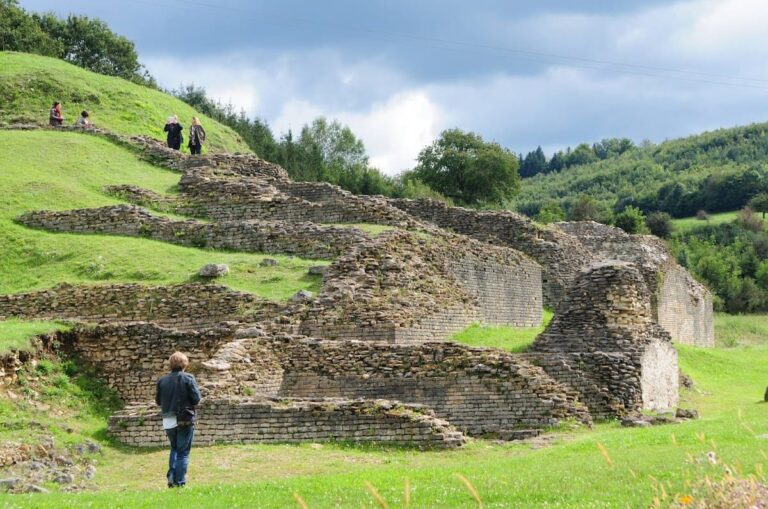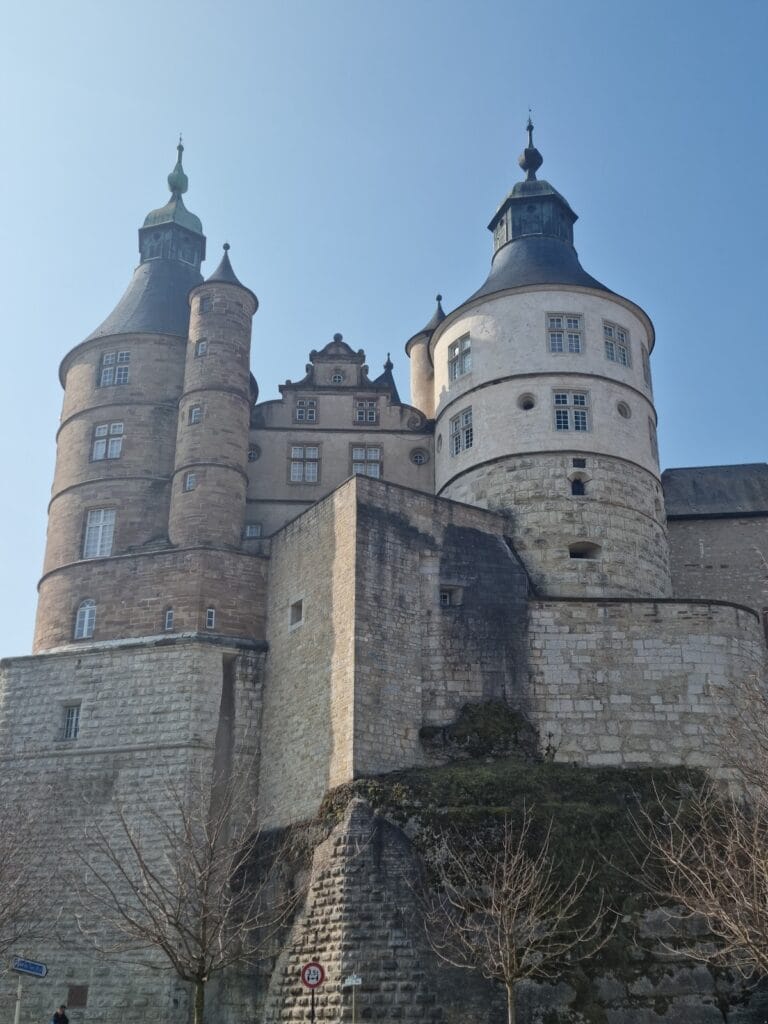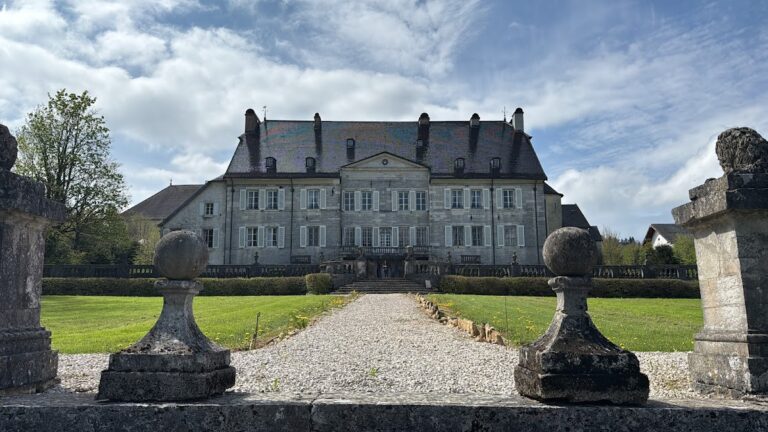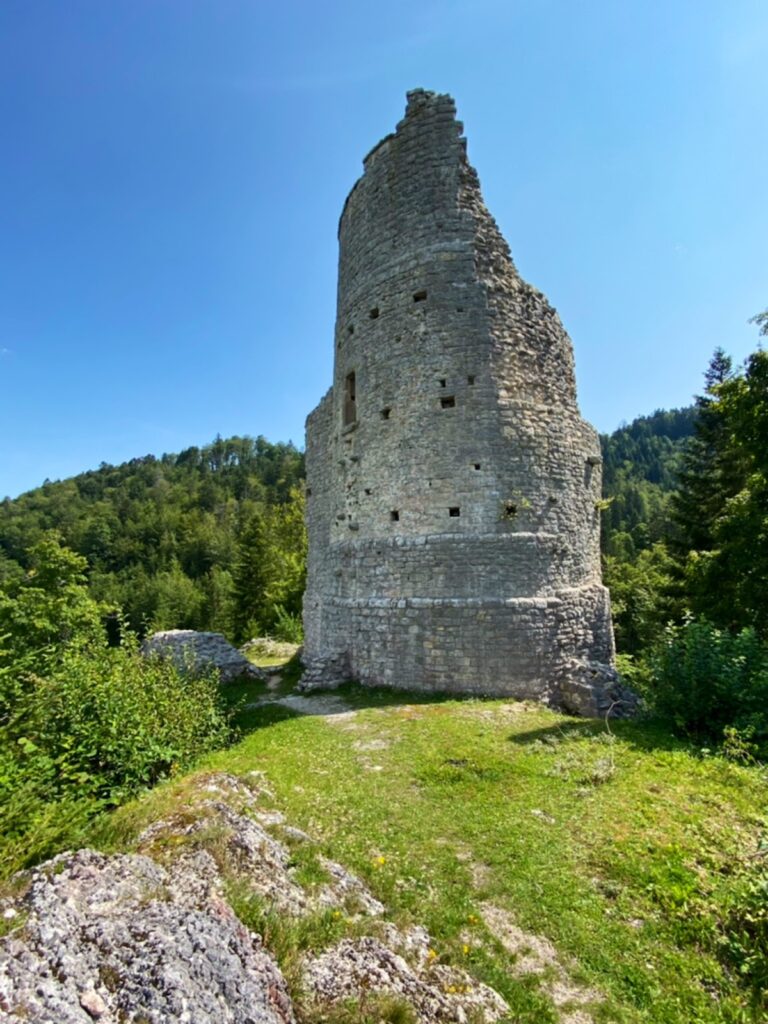Porrentruy Castle: A Historic Fortress and Administrative Center in Switzerland
Visitor Information
Google Rating: 4.6
Popularity: Low
Google Maps: View on Google Maps
Official Website: porrentruy.ch
Country: Switzerland
Civilization: Unclassified
Remains: Military
History
Porrentruy Castle is located in the municipality of Porrentruy in modern-day Switzerland. Its origins trace back to the medieval period when it was established by the local European powers who shaped the region’s early fortifications.
The earliest fortification was a wooden fortress likely dating to the 12th century. This initial structure consisted of a fortified enclosure with defensive ditches, palisades, and a wooden tower erected on an artificial mound. During the 13th century, this wooden castle was replaced by more durable masonry construction, reflecting evolving military architecture of the time.
In 1270, the castle came under the ownership of the prince-bishops of Basel, an ecclesiastical and secular authority. Following the upheavals of the Protestant Reformation in Basel itself, the prince-bishops took up residence at Porrentruy from 1527 or 1529 onward. The castle then functioned as their main domicile and seat of power until 1792, after which they were forced into exile.
Throughout the late medieval period, Porrentruy Castle and its adjoining town witnessed changes in ownership. At one point, the Counts of Montbéliard held possession, but by 1461–1462 the property was reabsorbed into the prince-bishopric of Basel. The castle’s history during this era was marked by conflict and destruction; major fires in 1337 and 1558 caused significant damage, with the 1558 blaze notably destroying much of the chancery’s archival records.
The late 16th century brought substantial renovations under Prince-Bishop Jacques-Christophe Blarer de Wartensee between 1588 and 1597. This period saw the erection of the Residence building and the founding of a Jesuit college nearby, enhancing both the administrative and religious stature of the site.
During the Thirty Years’ War in the 17th century, the castle experienced siege and military occupation. Later, it solidified its status as the center of the prince-bishops’ administration. A fire in 1697 further damaged various outbuildings, such as stables.
The French Revolutionary Wars ushered in a turning point; in 1792, the prince-bishop fled from Porrentruy as revolutionary forces took control. The castle was confiscated and subsequently incorporated into the Mont-Terrible department governed by France.
In the 19th century, the castle adapted to civic purposes. It housed an orphanage and poorhouse from 1841 until 1930 and was then converted into military barracks during the years 1937 to 1945. Later, the castle served administrative functions as the seat of the district government.
Since 1979, following the foundation of the Canton of Jura, Porrentruy Castle has been the home of the cantonal court. The castle’s archival materials experienced a complex history, having suffered partial destruction in the 16th century, relocation between cities, and ultimately the establishment of a preservation foundation in 1985.
Remains
Porrentruy Castle occupies a roughly triangular site containing a variety of buildings from different periods, built primarily of stone. Although various original structures have been lost to fire or demolition, the existing fabric offers a layered view of medieval and early modern architecture.
The oldest surviving part is the Réfous Tower, a circular defensive tower dating to about 1271. This donjon stands 32 meters in height with a base diameter of 12 meters. Its walls are notably thick—about 4.5 meters at the base—thinning with height. The entrance sits 9 meters above ground level, originally reached via a wooden bridge connected to the now-destroyed Maison de Lydda. This elevated entrance embodied typical medieval defensive design to delay attackers.
Remnants of the 14th-century curving ramparts survive along the western and northern edges of the castle grounds. These stone walls formed part of the inner fortifications, while the outer defensive wall has not endured.
To the southeast of the courtyard lies the Residence building, constructed under Prince-Bishop Jacques-Christophe Blarer de Wartensee between 1588 and 1591. This three-story structure has impressive vaulted cellars and Renaissance-style portals. Its interiors were richly decorated with stucco in the first decades of the 18th century, including heraldic symbols representing the Reinach family. The courtyard-facing façade was updated in the 1720s, featuring large rectangular windows crowned by ornate Régence-style pediments adorned with motifs such as suns, rosettes, shells, animals, bouquets, and mythical wyverns.
Adjacent on the eastern side is the Chancery building, attached at a slight angle to the Residence. Its vaulted cellars formerly served as prison spaces. A notable feature is a square stair turret topped with an onion-shaped dome and marked by a sundial, characteristics reflecting its 18th-century appearance.
At the eastern tip of the site stands the Tour du Coq, also known as Hahnenturm, a four-level round tower with windows dated 1756. It was historically the repository for the episcopal archives until 1898 and is decorated with painted coats of arms associated with the prince-bishopric and the Blarer family.
On the southern side of the courtyard is the Pavillon de la Princesse Christine, a single-story residence resting on a substantial retaining wall. Built in the early 18th century, it contains a large historical kitchen. This pavilion commemorates Princess Christine of Saxony and reflects the residential additions to the complex from that era.
Another tower, the Tour du Trésor, was shortened after suffering damage in the 1697 fire. It now has a bulbous roof and contains a staircase leading to the nearby Faubourg de France neighborhood. This tower adjoins the Maison de Luppach, a square tower-like building formerly linked to the outer defensive wall.
In the Maison de Luppach’s upper floor stands the private chapel of Prince-Bishop Jean-Conrad de Roggenbach, who ruled from 1656 to 1693. The chapel is distinguished by its richly stuccoed vaulted ceiling fashioned in the early Baroque style, evidencing the religious functions within the complex.
The guardhouse, originally intended for castle servants, occupies part of the southern courtyard. This area once featured a large tower from the 14th century, with an added 15th-century building. During the early 18th century, the roof was raised in its central portion, and a spiral stair tower spire was demolished, indicating alterations to accommodate changing needs.
North of the castle stands the Orangerie, built in 1726. While it has undergone significant remodeling, archaeological investigations discovered traces of a late 17th-century rectangular Baroque garden and earlier 17th-century defensive works in this area, illustrating evolving landscape and defensive design concepts.
Within the castle courtyard is a well approximately 50 meters deep, dating from the late 17th century, which would have been essential for securing water supply during sieges or everyday castle life.
Together, these features portray a castle continuously adapted for fortification, residence, administration, and religious purposes across several centuries.










