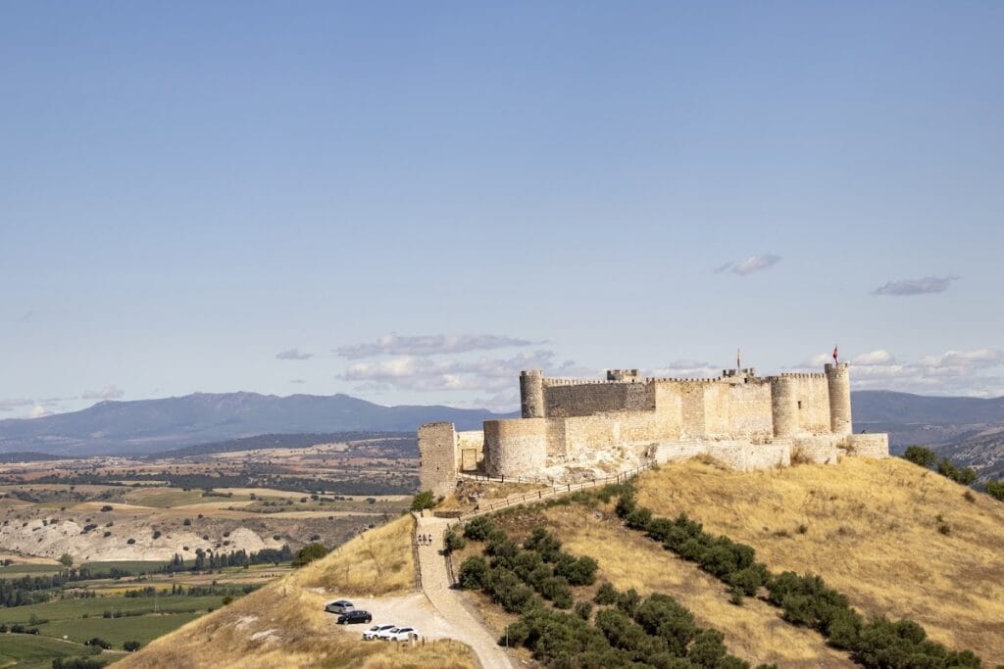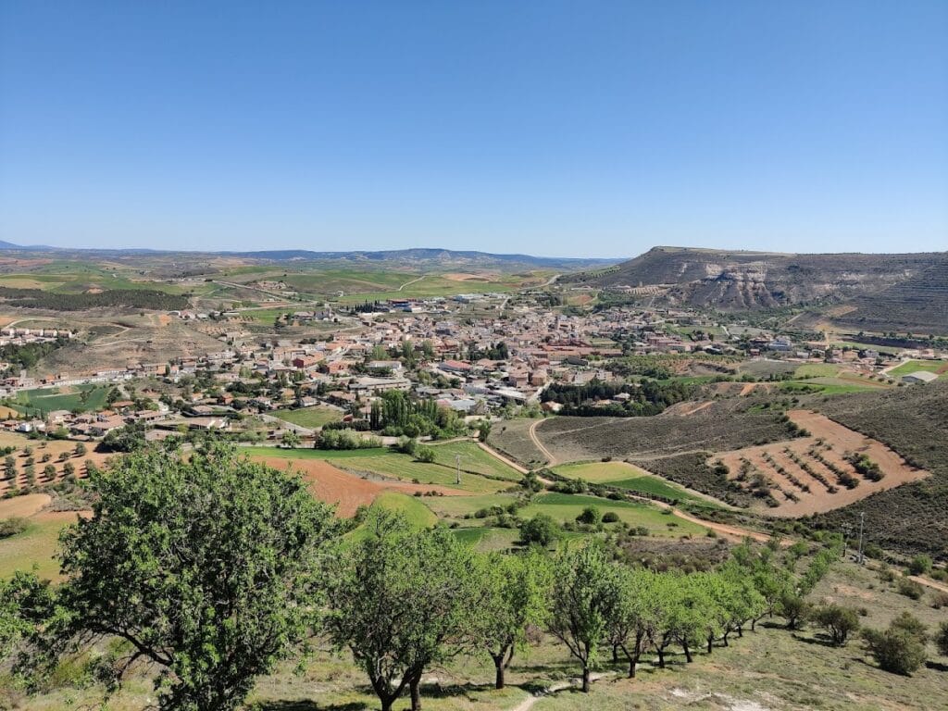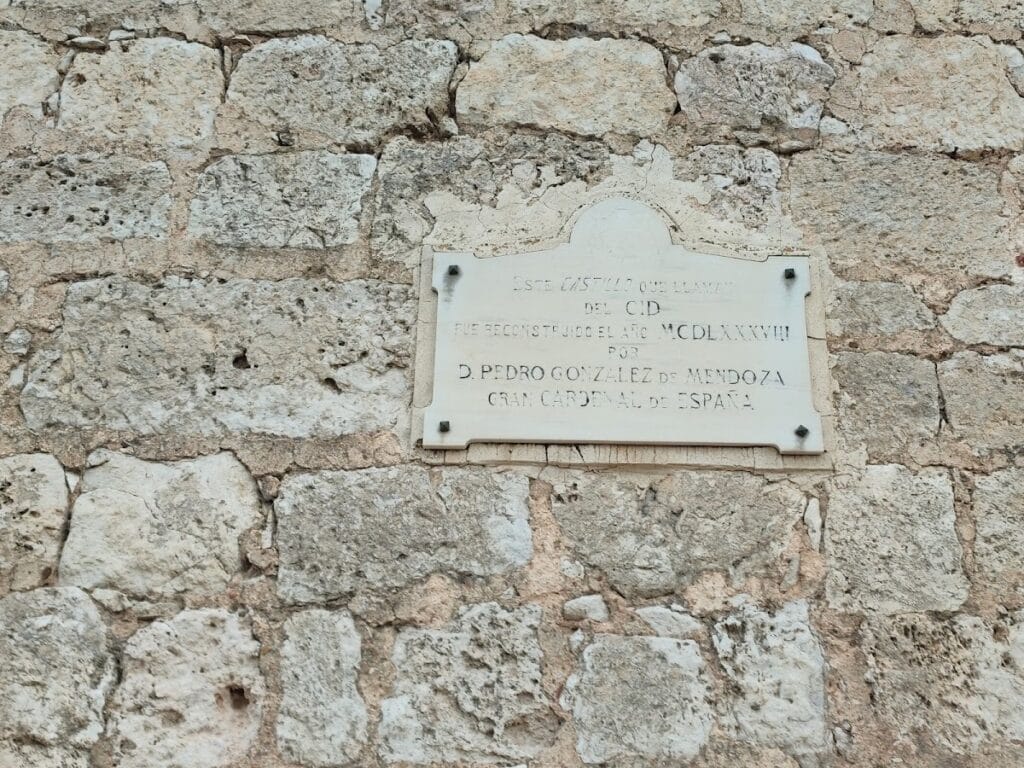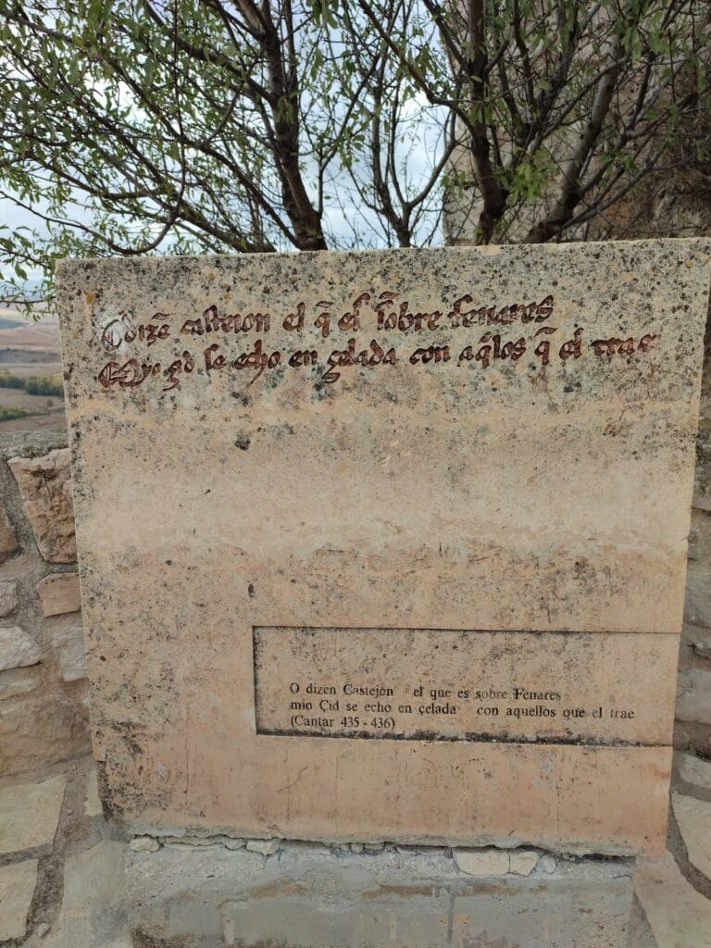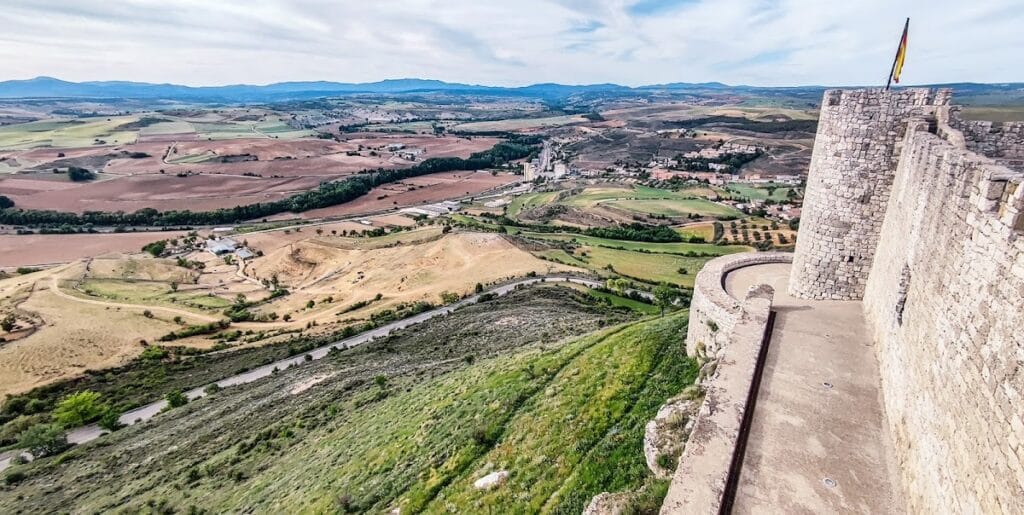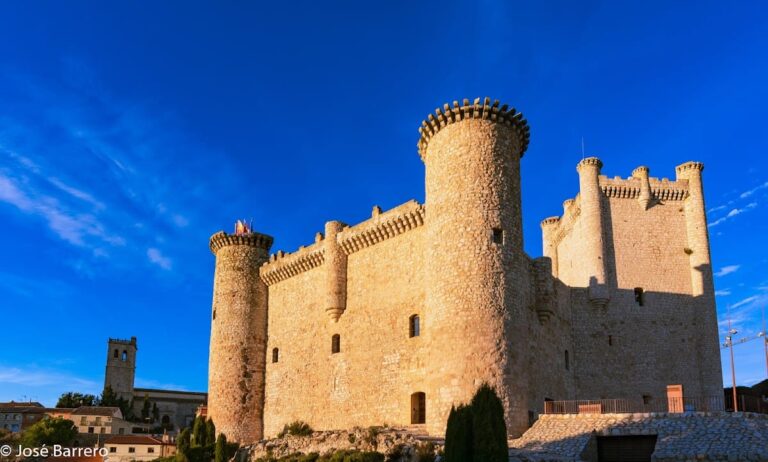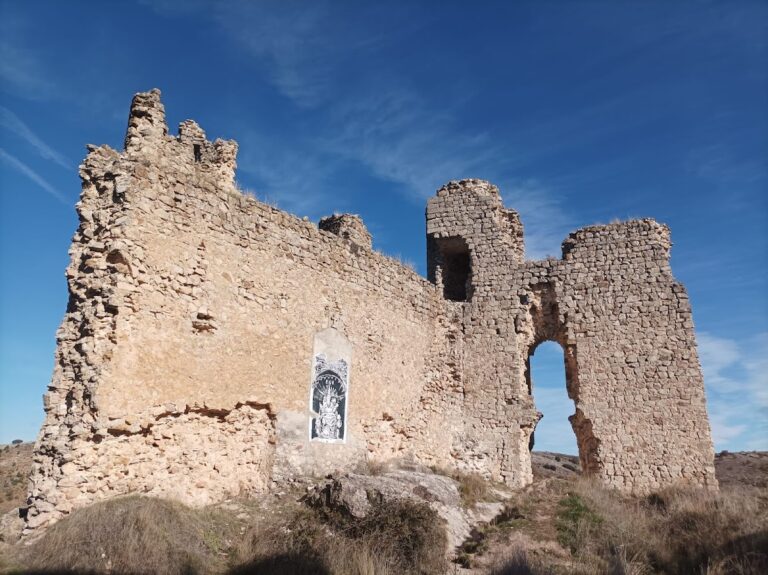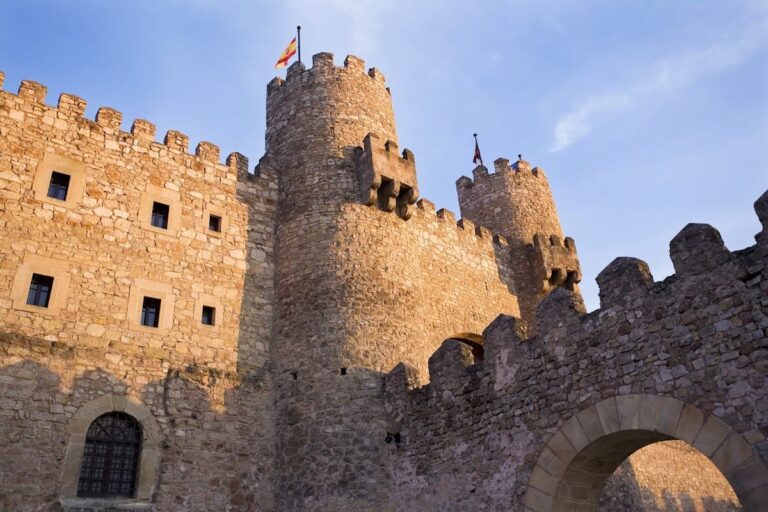Castle of Jadraque: A Historic Fortress in Spain
Visitor Information
Google Rating: 4.3
Popularity: Low
Country: Spain
Civilization: Early Islamic, Medieval European
Site type: Military
Remains: Castle
History
The Castle of Jadraque is situated in the municipality of Jadraque, Spain. Its origins trace back to Andalusian Arabs who established the first fortress around 801 AD to secure the surrounding territory. The site, perched on a strategic hill overlooking the Henares river valley, had previous prehistoric settlements and later formed part of a defensive network along a Roman road that connected Zaragoza to Alcalá de Henares.
Following the Christian reconquest led by King Alfonso VI in 1085, the area entered into Christian control. Initially, Jadraque fell under the jurisdiction of the Villa y Tierra de Atienza, an administrative division of the time, but it gained independence as a municipality in the early 1400s. In 1434, King John II awarded the castle and its lands to María de Castilla, who was connected to the royal family through marriage to Gómez Carrillo, establishing a lordship that passed to Alonso Carrillo de Acuña.
By 1469, the castle came into the hands of Cardinal Pedro González de Mendoza, a key figure in one of the most influential noble families in Castile. Under his direction, the fortress underwent significant reconstruction during the late 15th century, evolving into a palace-fortress that reflected the Renaissance architectural trends of the period. The building campaign was supervised by Alberto de Caravajal, with support from masons native to northern Spain. While some sources suggest architect Juan Guas may have been involved, this remains unconfirmed.
The castle later became the residence of Pedro González’s son, Rodrigo Díaz de Vivar y Mendoza, who held the title of the first Count of the Cid. Despite the title, the legendary figure El Cid did not have direct ties to this castle. Rodrigo lived there with his wives, among them Leonor de la Cerda and María de Fonseca. His daughter Mencía de Mendoza was born in the castle and became notable for her role as a patron of the arts in the region.
After Rodrigo’s death, the property passed to the Dukes of Infantado. Its importance declined over time, and the castle was gradually abandoned. However, it briefly regained strategic significance during the War of Spanish Succession in the early 1700s, although it did not recover its former noble stature. By the 19th century, the castle belonged to the House of Osuna. In 1889, after falling into ruin, the castle was sold at auction and acquired by the municipality of Jadraque for a token sum, beginning its transition from a noble residence to a heritage monument.
Remains
The castle is built upon a narrow, elongated hilltop measuring roughly 70 meters north to south and 18 meters wide, extending to nearly 100 meters with the addition of a southern bailey, or outer courtyard. Its defensive walls stretch about 240 meters around the perimeter. Constructed from pale, white stone blocks arranged in courses, the walls exhibit a distinctive light color due to the combination of roughly hewn and finely crafted stone.
Access to the castle comes through the southern entrance, reached by a steep, narrow path winding through an olive grove. This gateway is protected by a pair of large semicircular towers designed to defend approaching visitors. Along the castle’s outer defenses, four circular towers and one rectangular tower with a sturdy base provide coverage, though the southeast corner notably lacks a corner tower. The walls and towers are topped by battlements with alternating raised sections known as crenellations, and the towers feature terraces and narrow slits for arrows, called arrow slits, that allowed defenders to observe and fire upon attackers while remaining shielded. The walls themselves do not have openings or firing embrasures.
Archaeological investigations and aerial surveys have confirmed the former presence of a main keep, or tower of homage, which originally had a square layout. This central tower was later altered with a projecting prow-like addition in the late 15th century, perhaps as a symbol of the newly established County of the Cid. Though the keep no longer stands, its footprint is evident.
Inside the castle’s enclosure, the space is largely empty except for the bailey area, which contains a sizeable square pit covered with wooden planks. This feature likely served as a cellar or storage area in the past. A passageway within the northern wall provides access to the ramparts, the protected walkways along the top of the walls, which can be traversed along their entire length.
The main rectangular tower attached to the southern wall houses a small chapel dedicated to Our Lady of Castejón, who is honored as the patroness of the local town. This religious space highlights the castle’s dual role as a military fortress and a noble residence.
The northern sector of the castle contains the former residential quarters, which incorporate elements of Renaissance Italianate design popular during the late 15th-century renovation. The layout integrates living spaces with defensive structures, balancing comfort and security. The absence of a moat around the castle reflects the landscape’s openness, as the sparsely vegetated hill allowed defenders clear lines of sight and fire around the perimeter.
Today, the castle remains under the ownership of the municipality of Jadraque and is recognized as a protected historic monument under Spanish heritage legislation dating from 1949 and 1985. Conservation efforts continue alongside archaeological research to preserve and better understand this site’s layered past.
