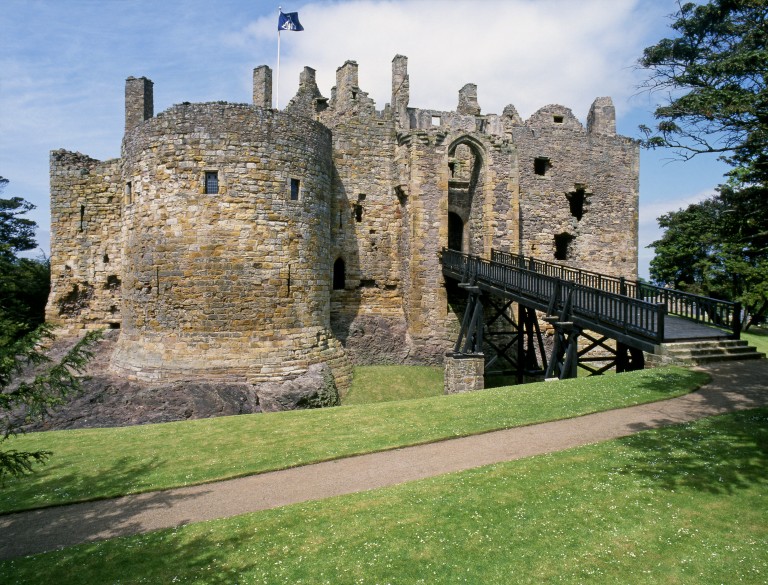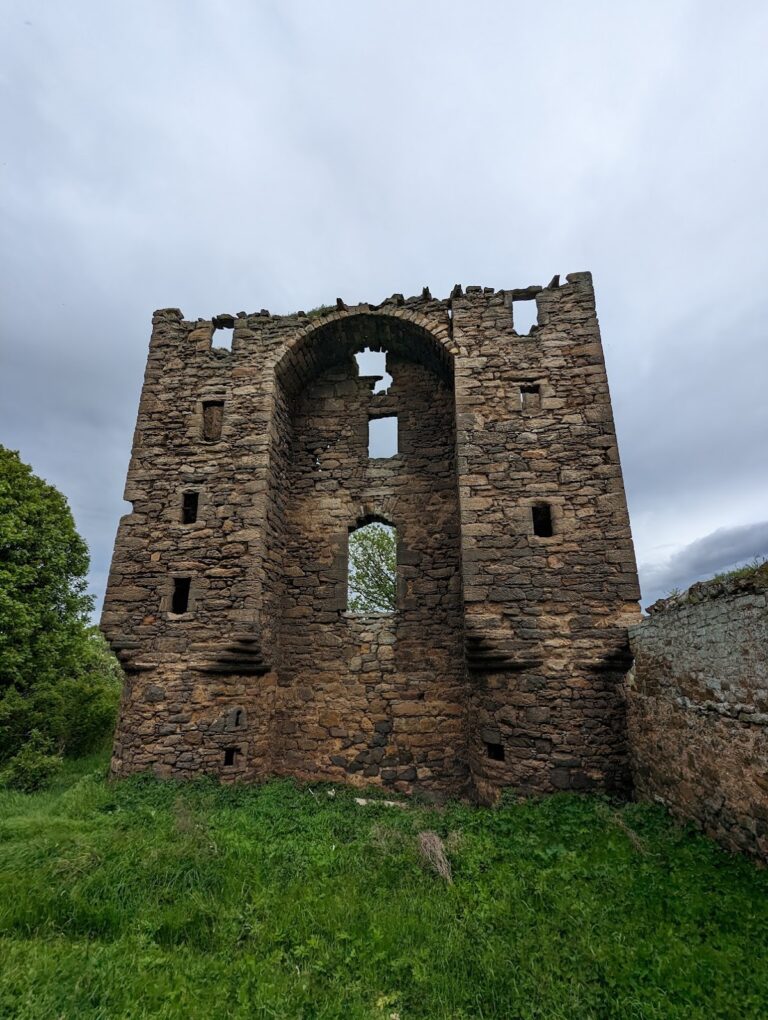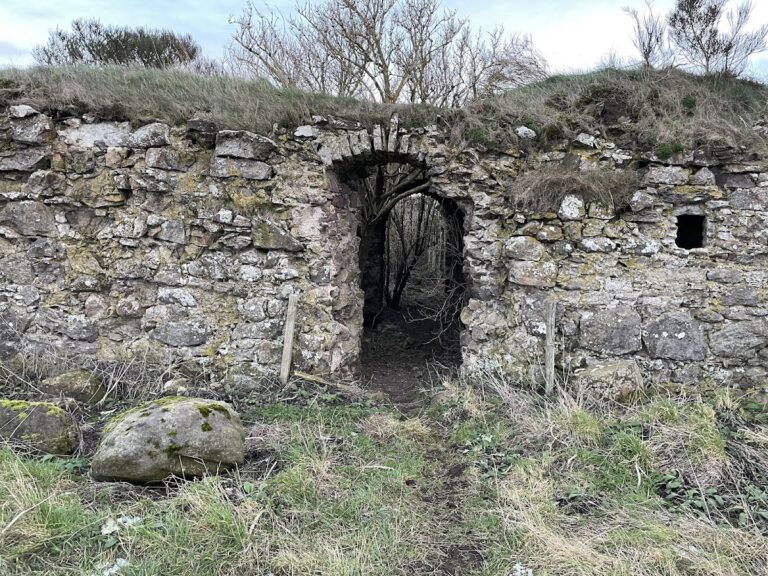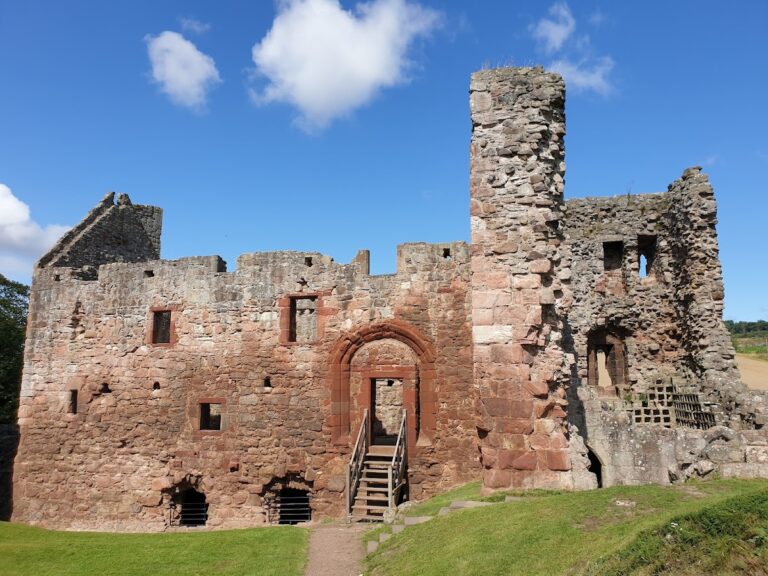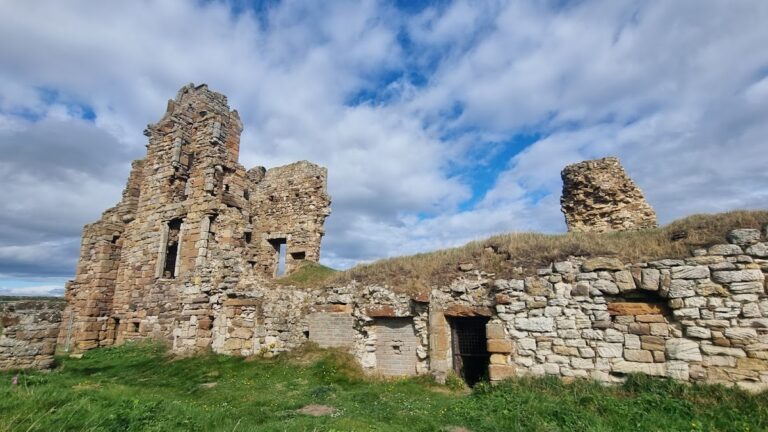Dirleton Castle: A Medieval Scottish Fortress in East Lothian
Visitor Information
Google Rating: 4.6
Popularity: Medium
Google Maps: View on Google Maps
Official Website: www.historicenvironment.scot
Country: United Kingdom
Civilization: Unclassified
Remains: Military
History
Dirleton Castle stands in the village of Dirleton, Scotland, and was constructed by the Norman-influenced Scottish civilization during the medieval period. The origins of the castle date back to the early 13th century when John de Vaux, a Norman knight granted the Dirleton barony by King David I in the 12th century, began its construction around 1240. Positioned to oversee the coastal route leading from England to Edinburgh via North Berwick, the castle held significant strategic importance.
During the Wars of Scottish Independence in the late 13th and early 14th centuries, Dirleton Castle was repeatedly contested. English forces led by King Edward I captured it twice, first in 1298 and again shortly before 1306. Anticipating further English use, the Scots deliberately damaged the fortress before 1314 to deny their enemies a stronghold.
Ownership of the castle passed through marriage to the Haliburton family in the mid-14th century. The Haliburtons undertook extensive repairs and expansions, adding a grand hall, a tower house, and a new gatehouse during the 14th and 15th centuries. The castle attracted royal attention, with King James IV visiting in 1505 and providing funds to support further stonework projects.
Later in 1505, the estate transferred by marriage to the Ruthven family, who would play active roles in Scotland’s turbulent political events. The Ruthvens were implicated in the assassination of David Riccio in 1566 and staged the Raid of Ruthven in 1582, an event where King James VI was held captive. However, their involvement in the Gowrie Conspiracy of 1600, an alleged attempt on the king’s life, led to their forfeiture of the castle.
The castle was then granted to Thomas Erskine as a royal reward, and throughout the early 17th century, it changed hands several times, notably coming under the ownership of James Maxwell, Earl of Dirletoun, by 1646. During the Third English Civil War in 1650, Oliver Cromwell’s forces laid siege to Dirleton, capturing it to remove Royalist sympathizers. This siege caused further damage which contributed to the castle’s decline into ruin.
Following this period, the castle and its estate were purchased in 1663 by John Nisbet, Lord Dirleton, who established a new residence nearby at Archerfield. The Nisbet family maintained the grounds, especially the gardens, until the early 20th century when stewardship passed to state management. The site is now officially recognized as a Scheduled Ancient Monument with protected status.
Remains
Dirleton Castle occupies a natural rocky outcrop overlooking farmland in East Lothian, with a kite-shaped courtyard about 40 by 27 meters in size. This enclosed space is edged by buildings on its south and east sides, while remnants of the original curtain walls survive on the north and west sides. The castle was constructed primarily from squared ashlar stone, a refined masonry technique used in the main defensive structures.
The most intact part of the castle is the 13th-century keep, known as a “cluster keep,” which combines a large round tower to the south, a smaller round tower on the west, and a connecting square tower. Inside the large tower, a six-sided chamber on the ground floor likely served as a kitchen, featuring large south-facing windows, a carved fireplace, and a postern door leading to a well. Above this lies a seven-sided vaulted chamber thought to be a main hall or living area, with a hatch allowing food to be passed up from the kitchen below. The square tower probably housed the lord’s bedroom, designed to include smoke vents in its ceiling. The western round tower is more ruinated but once contained a hall with chambers above and storage below. In the 17th century, the large round tower’s height was reduced to create a gun platform.
To the east, only the basement levels of the Haliburton range remain. Originally this range contained a large hall and a square tower house. The vaulted basement tunnel was subdivided for storage, featuring two substantial ovens and an 11.5-meter well at the southern end. Near the northern end were two prisons: a vaulted cell for free men and a rock-cut pit prison for peasants. Above the prison complex sat a vaulted chapel with ceremonial recesses and an adjacent chamber likely used by priests. The hall that once stood overhead was a long room measuring approximately 22 by 7.5 meters, with a high timber roof and a gallery for musicians. A carved stone cupboard on the hall’s wall functioned as a servery adjacent to the kitchen.
The castle’s 14th-century gatehouse lies east of the keep and was heavily fortified. It features a high pointed arch flanked by small turrets called bartizans. The entrance was defended by a drawbridge that spanned a deep, 15-meter ditch, as well as a portcullis and three successive doors. Guard rooms opened off the passage, and a “murder hole” in the ceiling allowed defenders to attack enemies who breached the gate below.
The main kitchen, located in the south-east corner, rises to a height of about 9 meters and contains two wide fireplaces, each four meters across, with a circular vent in the vaulted ceiling for smoke. Floor hatches provide access to both the well and cellars beneath. A passageway connects this kitchen directly to the great hall in the east range, allowing efficient food service.
The Ruthven Lodging, constructed after 1515, is a three-storey rectangular building made of roughly dressed stone across horizontal bands called string courses. It has large windows secured with iron grills and small apertures for firearms. The ground floor houses cellars while family rooms and bedrooms occupy the upper floors. The main dining room on the first floor included patterned floor tiles and possibly a painted wooden ceiling. This lodging stands separated from the older de Vaux buildings by a narrow courtyard accessed through a ground-floor passage.
Originally, the castle’s main approach was from the south, crossing a bridge and a 3.4-meter wide drawbridge over the 15-meter ditch. In the 16th century, steps were added to provide access to the Ruthven Lodging from the west side.
The castle grounds are enclosed by a 19th-century boundary wall and include several elaborate gardens spanning from the 16th century onwards. Among these are a bowling green surrounded by yew trees, an 18th-century style flower garden laid out in 1993, and a 1920s Arts and Crafts garden notable for its lengthy herbaceous border measuring 215 meters, which holds a Guinness World Record. The grounds also contain mature specimen trees such as redwood, beech, and sycamore.
One distinctive feature within the estate is a well-preserved 16th-century doocot (pigeon house) shaped like a beehive. Standing 7.6 meters tall, it holds about 1,000 nest boxes and served as an important food source in earlier times. Additionally, a 16th-century gateway lies to the northeast outside the gardens, once serving as a secondary entrance to the castle and now providing access to a nearby farm.
