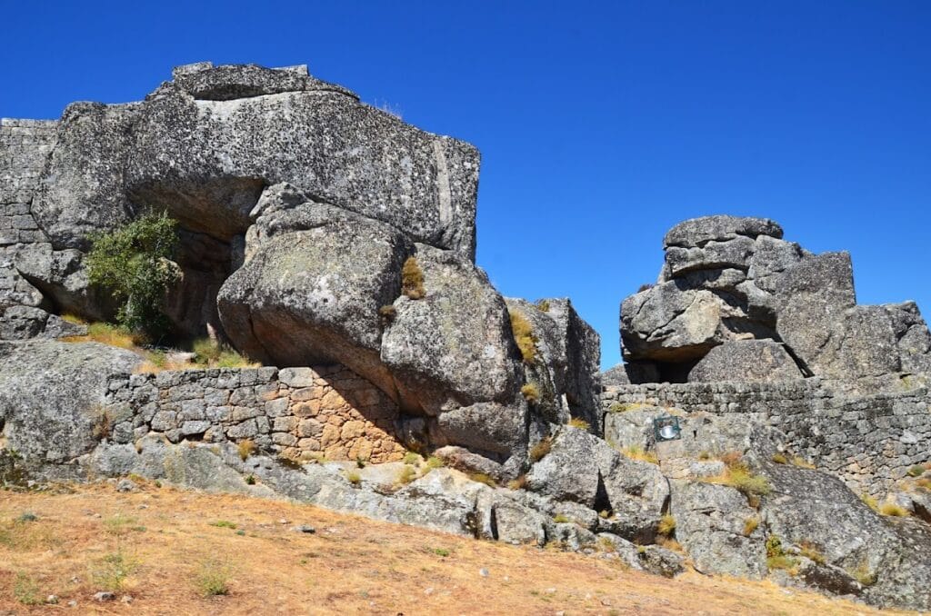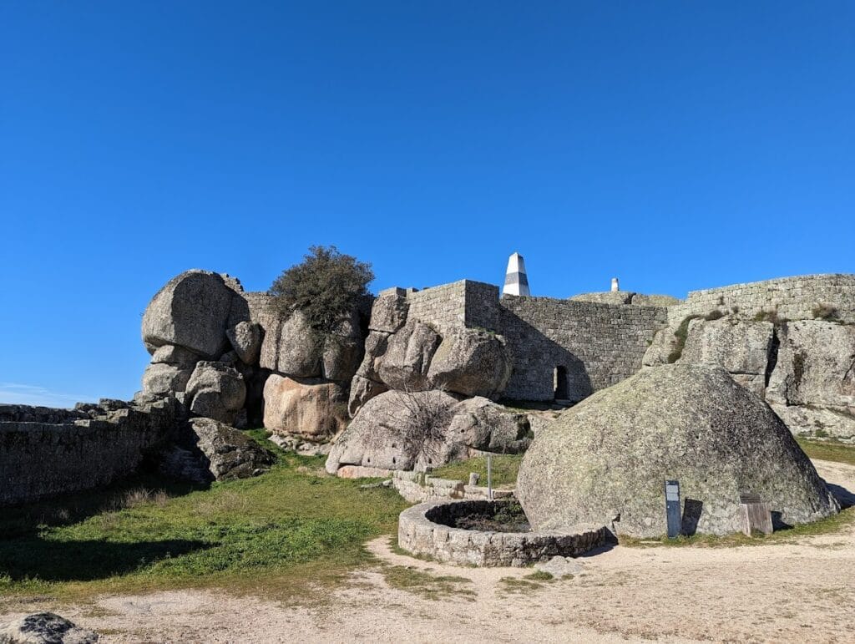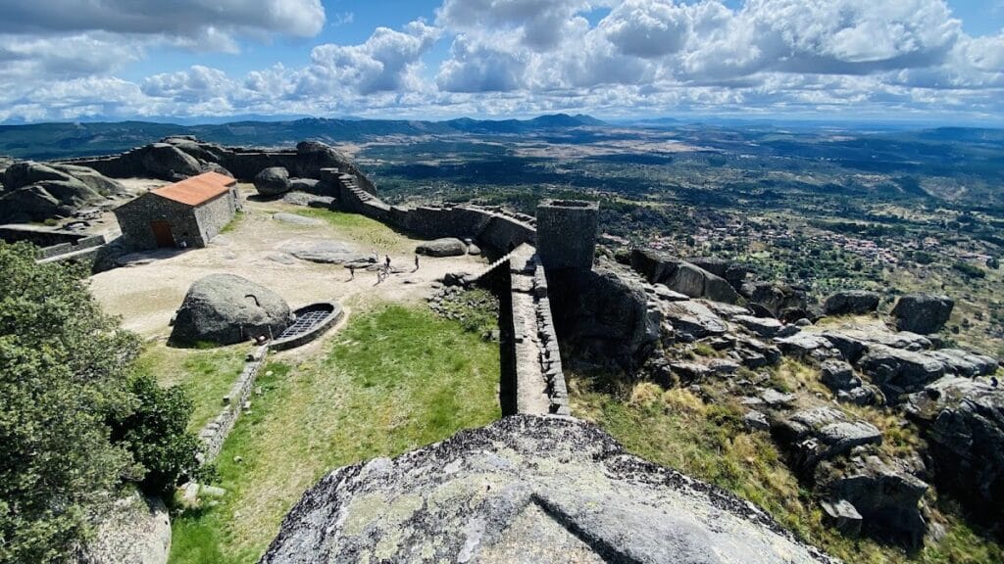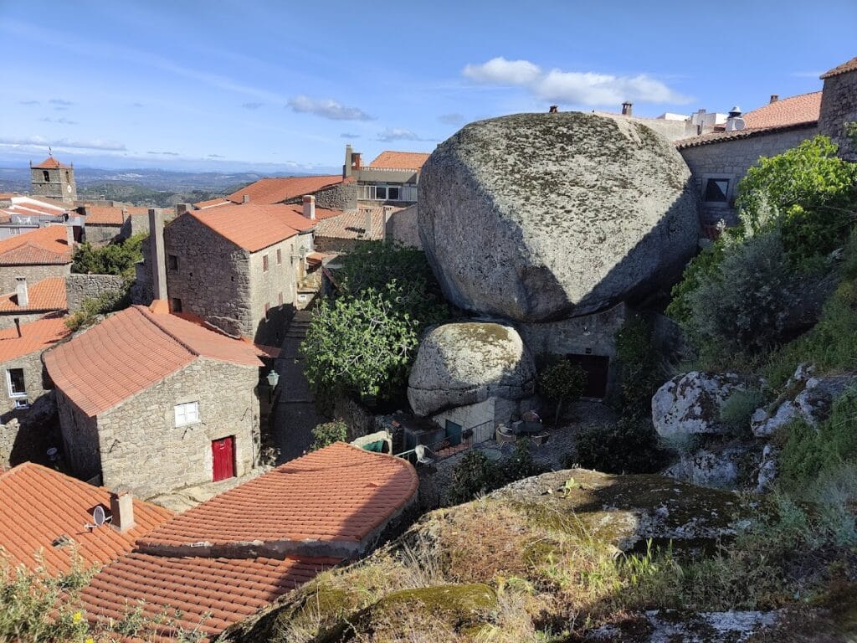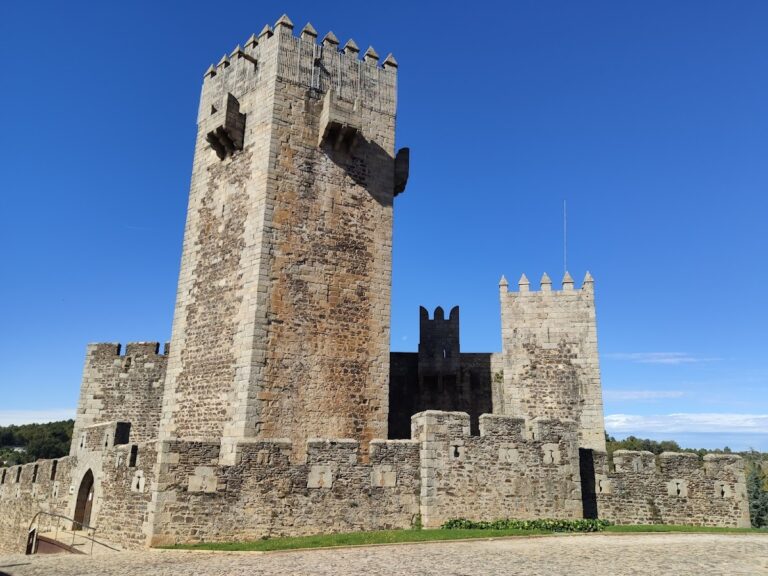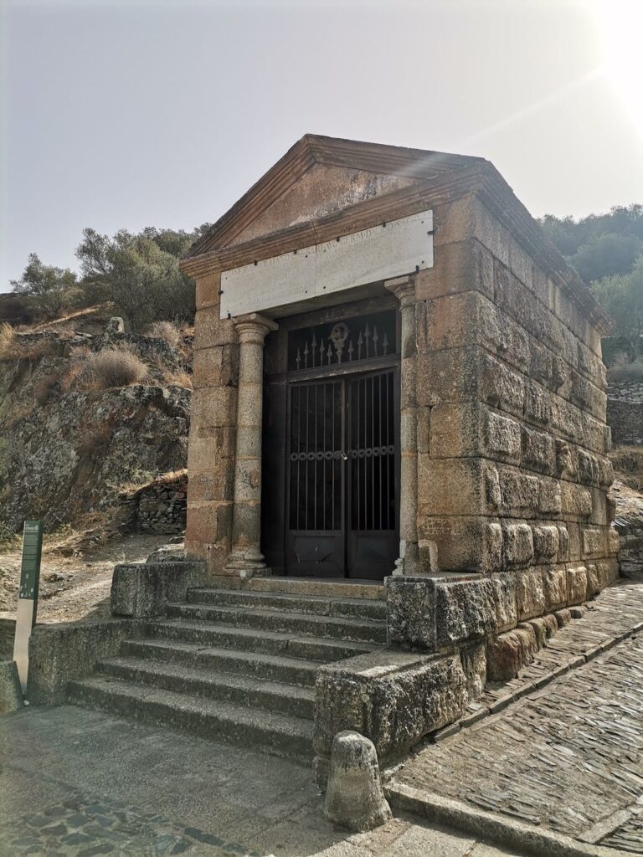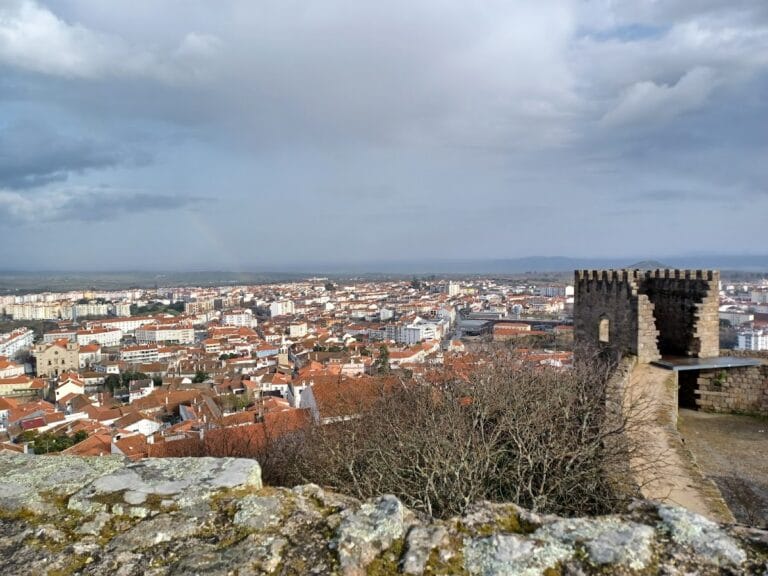Castle of Monsanto: A Historic Medieval Fortress in Portugal
Visitor Information
Google Rating: 4.8
Popularity: Medium
Google Maps: View on Google Maps
Country: Portugal
Civilization: Unclassified
Remains: Military
History
The Castle of Monsanto stands in the municipality of Idanha-a-Nova, Portugal. Its origins likely trace back to a prehistoric fortified settlement on the hilltop, although the stone fortress visible today was built by the Knights Templar during the medieval period.
Although local legend credits the Roman praetor Lucius Aemilius Paullus with founding a castro, or fortified settlement, on this site in the 2nd century BCE, no archaeological evidence confirms Roman military construction here. The hill was later inhabited successively by Visigothic and Arab groups from the 5th to the 11th centuries, reflecting its long-standing strategic importance.
In the 12th century, King Afonso I of Portugal granted the area of Monsanto to D. Gualdim Pais, Master of the Knights Templar, who established the medieval castle by 1171. This fortress formed part of a defensive chain to protect the kingdom’s border against incursions from the Kingdom of León and the Almohad Caliphate. A year later, the castle passed to the Order of Santiago through legal proceedings, under the condition that its commandership was reserved for certain leaders. Royal charters, or forais, issued by Afonso Henriques in 1174 and confirmed by his successor Sancho I in 1190, formalized the settlement and its administrative status.
Throughout the 13th and 14th centuries, the castle saw extensive rebuilding and enlargement under Kings Dinis and Fernando, reflecting ongoing military and political significance. During the Portuguese crisis of 1383–1385, Monsanto initially sided with Queen Beatrice but eventually aligned with John I, who emerged victorious.
King Afonso V ordered further rebuilding in 1476, adding a barbican and reinforcing the well’s defenses. By the early 1500s, records show the castle had five towers, a keep, two main gates, and a cistern. The late 17th century brought modernization efforts amid the Restoration War; earthworks and artillery batteries were added to adapt the fortress for gunpowder warfare.
In 1704, during the War of Spanish Succession, Franco-Spanish forces captured Monsanto’s castle but Portuguese forces quickly recaptured it that same year. The early 19th century Peninsular War led to additional fortifications overseen by Major Eusébio Furtado, who demolished five towers to improve artillery platforms and built three batteries. A significant explosion in 1815 damaged the powder magazine and destroyed part of the castle’s oldest Templar structures.
After the municipality of Monsanto was dissolved in 1853, the castle’s military role declined, though the 12th Infantry Regiment was stationed there beginning in 1887. Restoration and archaeological work began in 1940, with substantial repairs and consolidation occurring through the mid-20th century and into the 1980s. The castle has been protected as a National Monument since 1948.
The fortress is linked to the local Festa da Santa Cruz, a traditional festival connected to a legendary siege in which defenders reportedly outwitted besieging forces by using a calf and grain to simulate abundant provisions, allowing them to hold out successfully.
Remains
The Castle of Monsanto is perched atop a granite hill rising approximately 758 to 785 meters above sea level, commanding wide views over the surrounding valleys and mountain ranges such as Serra da Gardunha and Serra da Estrela. The fortress’s organic polygonal layout responds to the uneven terrain and is composed of three successive lines of walls: an outer irregular enclosure enclosing two inner defensive walls. These walls incorporate multiple rectangular towers and stairways providing access to the adarve, a walkway along the battlements, which notably lacks merlons, or crenellations.
The main entrance faces north and is a vaulted gateway flanked by a tower with a false door on its southern side. Outside this gate stands the guardhouse, known as Casa do Guarda, a rectangular chamber featuring an arched door on its eastern wall. Above the guardhouse’s arch is an inscription that has not been deciphered, alongside a coat-of-arms and the emblem of an armillary sphere, a navigational instrument symbolizing the Age of Discoveries.
Four towers protrude externally from the curtain walls: two rectangular towers align the northern wall, a similar tower appears on the eastern side, and a square tower with stair access adjoins the southern wall. Beyond the main fortification lies the Torre do Pião, a lookout tower situated on elevated ground above the ruined Church of São Miguel; today only its first course of stonework survives, indicating that construction was incomplete or eroded over time.
Inside the castle enclosure, a cistern is positioned adjacent to a cliff, constructed with two full arches and notably uncovered. Nearby, a rectangular walled area next to the main gate encloses a battery with four cannon positions and two ramps, illustrating adaptations to artillery warfare. On the western side, an oblong irregular segment crowned by a square tower integrates a full-arched doorway. This tower is topped with a geodetic marker, indicating its later use for surveying.
Defensive features beyond the main castle include sections of fortification in the São Salvador neighborhood. These incorporate the Gates of Santo António and Espírito Santo, a bulwark or artillery battery, and walls adjoining the Chapel of Santo António and the cemetery. The Gate of Santo António to the west has a straightforward lintel and three small openings alongside a royal coat-of-arms and a small parapet. A square guard tower with a straight lintel door stands adjacent. The Gate of Espírito Santo features a full arch on the exterior and a straight lintel inside, flanked by two openings and an attached guard post.
Within the walls, the Chapel of Nossa Senhora do Castelo displays a rectangular plan consisting of two conjoined rectangular spaces. Its western façade is framed by Tuscan pilasters and a hollowed arch doorway with protruding stones, topped by a gabled roofline with cornice. Small windows and simple doors appear on the side elevations, especially to the south.
Close to the fortress, three trapezoidal tombs carved directly into the granite and rock-cut anthropomorphic graves provide testimony to ancient funerary practices in the area. The ruins of the Chapel of São João lie on the eastern side, identifiable by a finely crafted arch in good condition.
The Romanesque Church of São Miguel, now roofless and reduced to ruins, exhibits architectural remnants of two rectangular sections aligned longitudinally. Its west façade contains a full-arch entrance with four archivolts—concentric arches forming the doorway—and features imposing towers along with capitals carved with animal motifs. The northern wall has three arcosolia—arched niches used for burial—with broken arches, decorative cornices adorned with spheres and geometric shapes, and a doorway combining a full arch outside with a straight lintel inside. The interior preserves vestiges including a rectangular altar, fragments of a baptismal font shaped like a chalice, column bases, and scattered granite pieces. A triumphal arch supported by posts carved with armillary spheres stands at the altar’s entrance. The church’s bell tower is set atop a granite cliff, with twin-arched openings.
Throughout the castle complex, granite outcroppings shaped with carved openings and tombs punctuate the landscape. Steep cliffs provide natural defense, while modern telecommunication towers occupy parts of the site perimeter. These remains collectively reflect the castle’s layered history from early fortifications through medieval military architecture to later artillery adaptations.
