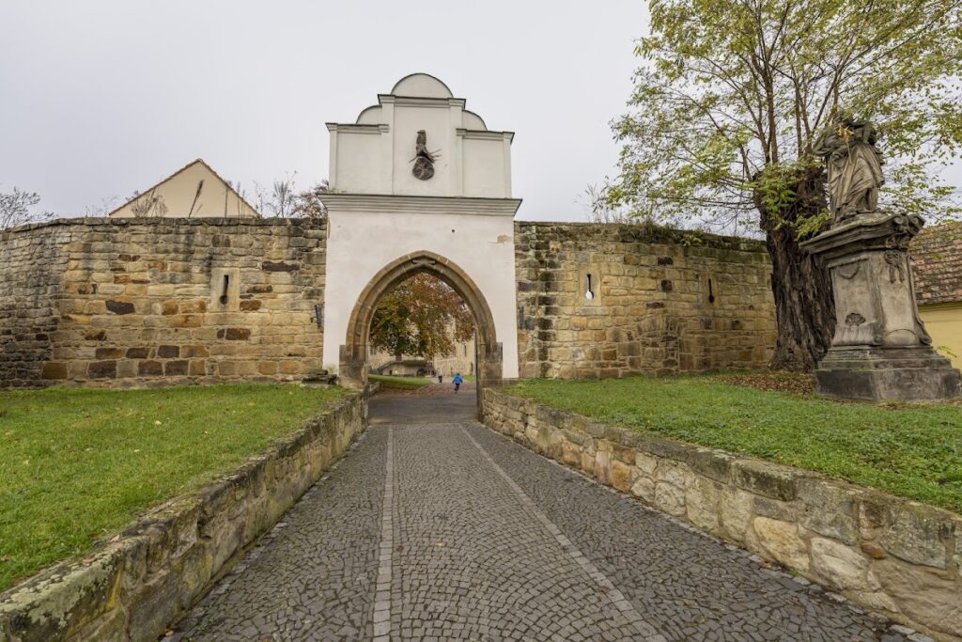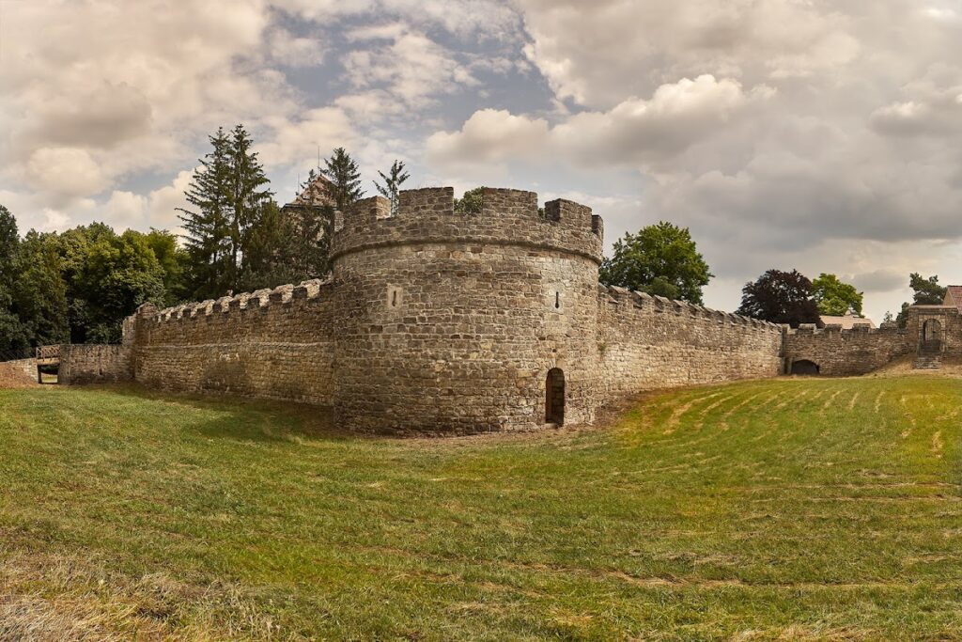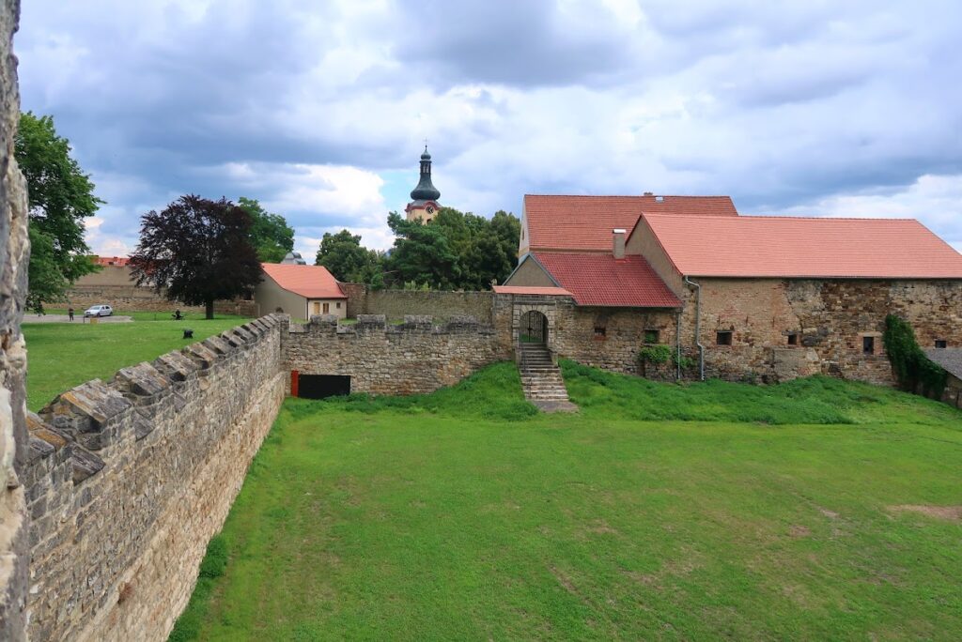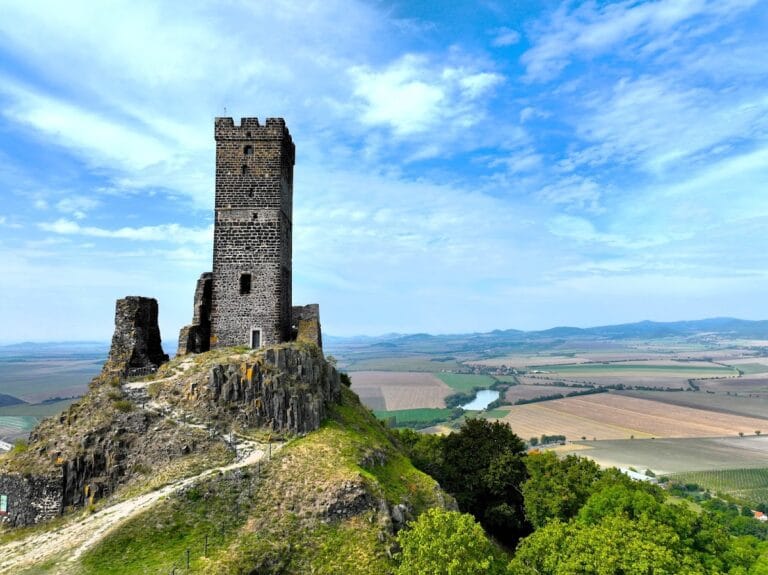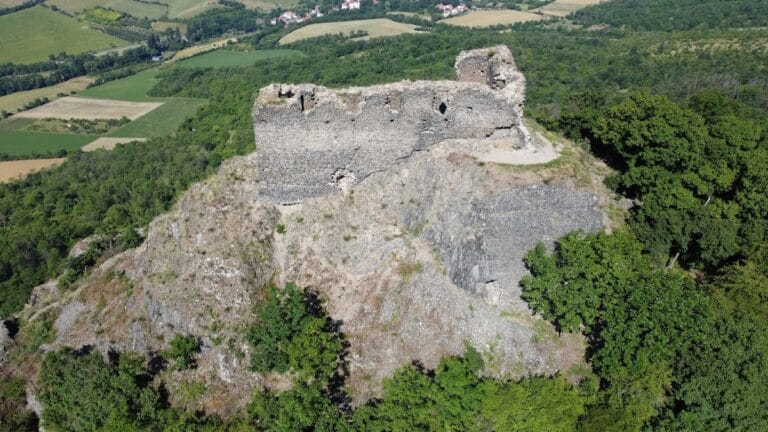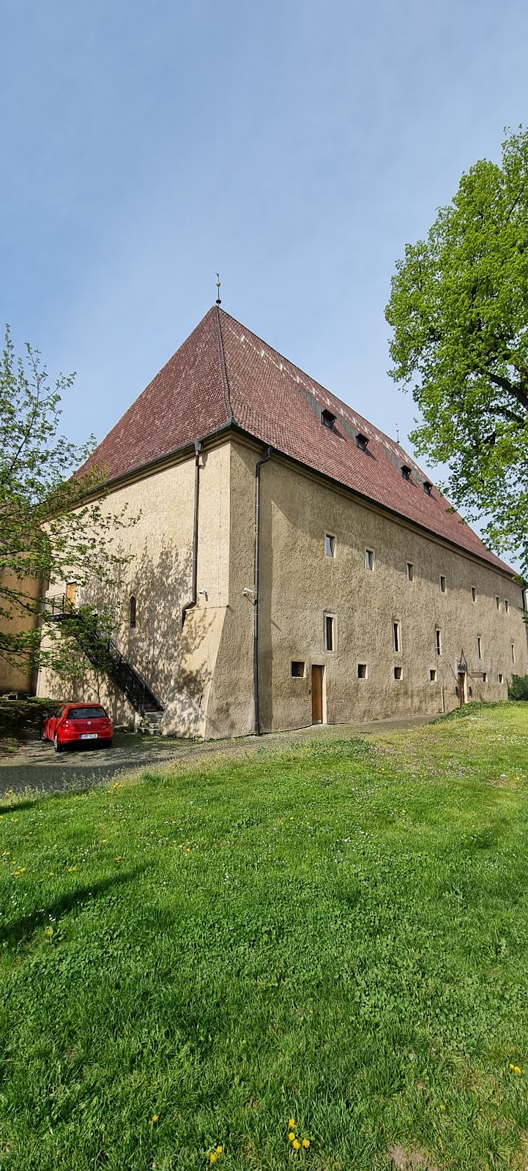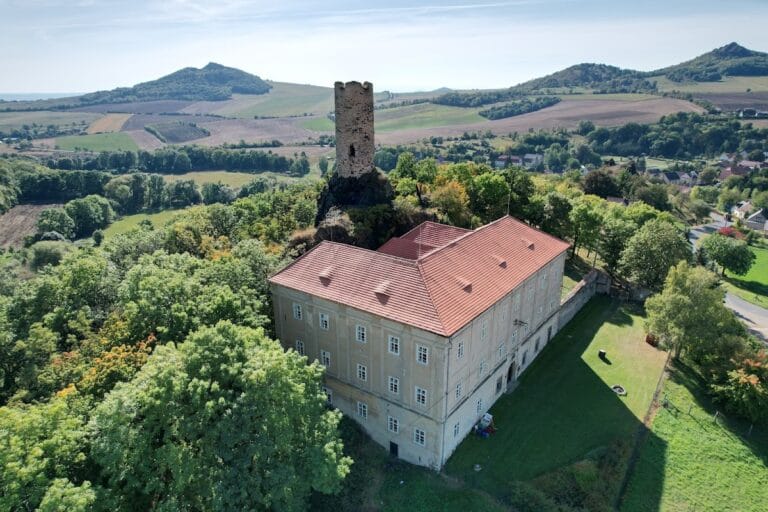Castle Budyně nad Ohří: A Medieval Fortress in the Czech Republic
Visitor Information
Google Rating: 4.6
Popularity: Medium
Google Maps: View on Google Maps
Official Website: www.budyne.cz
Country: Czechia
Civilization: Unclassified
Remains: Military
History
Castle Budyně nad Ohří is located in the town of Budyně nad Ohří in the present-day Czech Republic. It was built by the medieval Bohemian kingdom under King Přemysl Otakar II during the 13th century as part of efforts to strengthen royal holdings in the region. The small settlement around the castle was first mentioned in written records from 1173, and by the 1260s or 1270s, the settlement had been elevated to the status of a royal town, with the castle likely already established by that time.
Ownership of the castle changed in 1336, when King John of Luxembourg transferred it into noble hands through an exchange with the family of Zbyněk Zajíc of Valdek. The Zajícové of Hazmburk made Budyně their main residence and shaped much of its medieval character. During the 15th century, the family undertook extensive rebuilding efforts, influencing the castle’s appearance with late Gothic elements inspired by architectural trends from Saxony. In the latter half of the 16th century, they transformed the fortress into a Renaissance-style chateau, reflecting the changing tastes of the nobility.
In 1614, the castle passed to Adam of Šternberk, who incorporated it into the larger Libochovice estate. The Šternberk family favored Libochovice as their principal seat, and Budyně’s significance gradually diminished. After the devastation of the Thirty Years’ War, the Ditrichštejn family took ownership but similarly preferred Libochovice, abandoning plans to remodel Budyně in the contemporary Baroque style.
In 1759, during the Seven Years’ War, Prussian troops looted the town and inflicted serious damage on the castle, including a destructive fire. This led to long-term neglect, and parts of the castle were demolished during the 19th century, with some stone materials repurposed locally and to fill in defensive moats. The castle saw renewed attention in the early 20th century when the Herberstein family undertook restoration work. They owned the property until 1945, after which it became municipal property. Further reconstruction efforts followed in the 1970s and again in the 1990s in response to local initiatives.
From the 1920s, the castle housed the Jand Museum, which closed prior to 1975 but was reopened in 1997, revitalizing cultural activities on the site. In modern times, the castle gained broader recognition as a filming location for the 2017 television series “Knightfall.”
Remains
Castle Budyně nad Ohří’s layout originally followed a kastel-type fortress plan common in the medieval period, featuring four wings arranged in a near-square around a central courtyard. The southwest corner of this quadrangle remained open, marking a distinctive feature of the design. The structure combined stone and timber construction and from early on was surrounded by a water-filled moat, enhancing its defensive capabilities.
In the 15th century, the castle’s fortifications were strengthened to adapt to the advent of artillery warfare. Thick stone walls were reinforced with gun loops—narrow openings for firing cannons—and two round towers were constructed to protect the outer perimeter. These towers were positioned to defend the castle’s exterior sides, while the main entrance on the west was secured by a simplified barbican, a fortified outpost guarding the gate. A secondary gate connected the castle with the town through a bridge spanning the moat, emphasizing the castle’s role as a fortified gateway to Budyně.
The surviving palace wings, renovated in late Gothic style under the Zajíc family, showcase covered galleries on the first floor that connect individual rooms, while spiral staircases provide access to large second-floor halls. These halls feature ribbed groin vaulting, a Renaissance architectural technique involving intersecting barrel vaults that create a web-like ceiling. Some rooms in the northwest corner are crowned by earlier Gothic cross vaults, characterized by pairs of intersecting ribs forming a pointed arch.
Renaissance-era modifications from the late 16th century introduced decorative elements such as sgraffito, a plaster technique that creates contrasting layers of color by scratching through the surface. Above the main gate, a shield decorated with sgraffito highlights the artistic renewal, alongside painted wall decorations enhancing the castle’s appearance. The forecourt was separated from the core castle by an additional moat, adding a further layer of defense, while the northern palace wing, slightly lower than the western wing, includes oriels—projecting windows that added light and space. Adjacent to this wing stands a square tower, notable for being partially lowered following a gunpowder explosion in 1551. This tower’s exterior displays sgraffito rustication, imitating large-cut stone blocks for decorative texture. Its uppermost floor was reconstructed in timber framing during the 20th century restoration.
The castle once contained extensive defensive features connected to the town’s fortifications. The rear gate was protected by a half-round bastion-like foregate, an additional defensive work designed to delay attackers attempting entry. The main gate led into an outer bailey, a courtyard used for functional spaces like stables or workshops, before reaching the inner residential areas.
Following the destructive fire of 1759 during the Seven Years’ War, parts of the castle fell into ruin or were deliberately dismantled in the 19th century. Stone removed from these demolished sectors was reused in local structures and used to fill moats, reflecting practical reuse of materials. Restoration projects in the 20th century sought to rebuild and preserve the surviving late Gothic and Renaissance elements, including significant work on the fortifications, palace wings, and interiors.
Today, the castle houses an exhibition dedicated to Jan Zbyněk Zajíc of Hazmburk, a prominent noble and alchemist who owned the castle in the late 16th and early 17th centuries. Among the displayed items is a “dragon,” actually a crocodile brought to the site in 1518, underscoring the unique historical curiosities associated with the castle.


