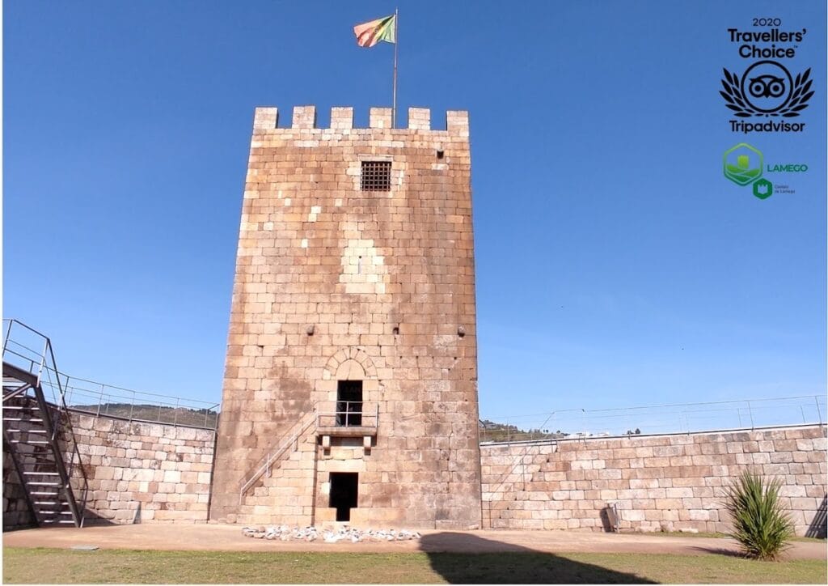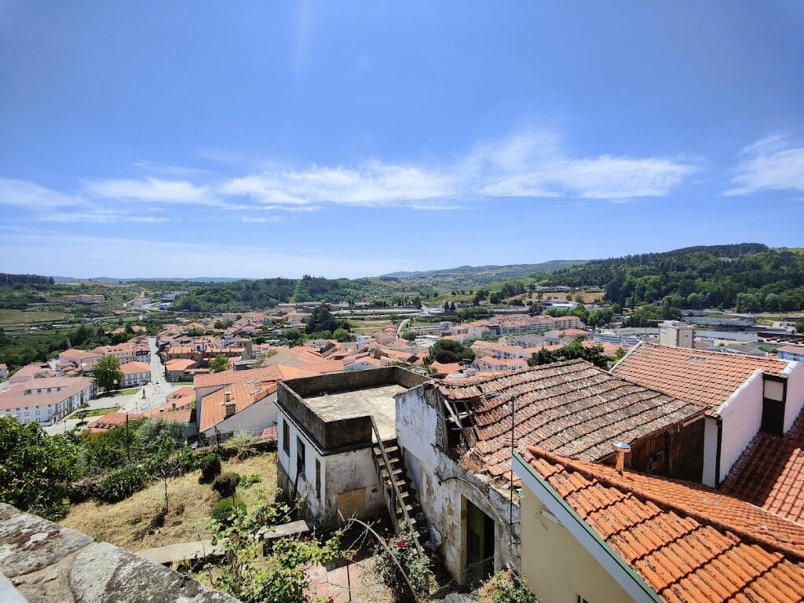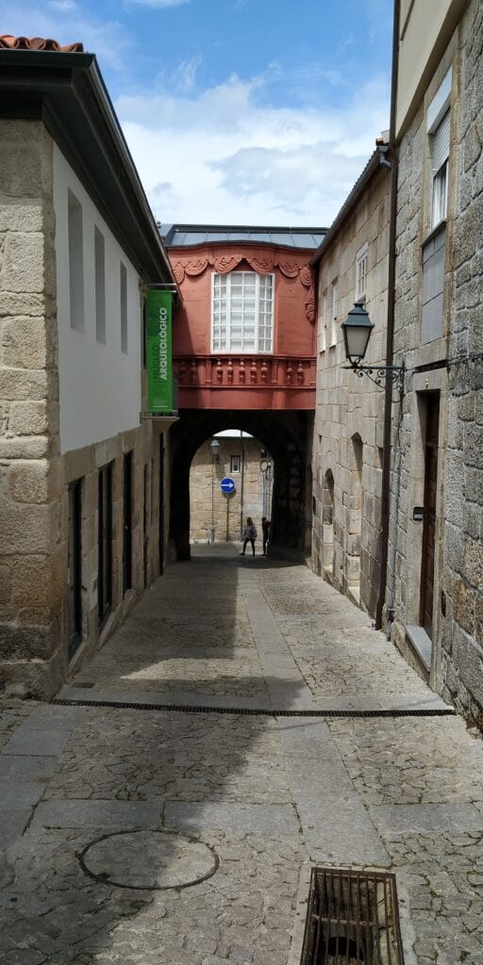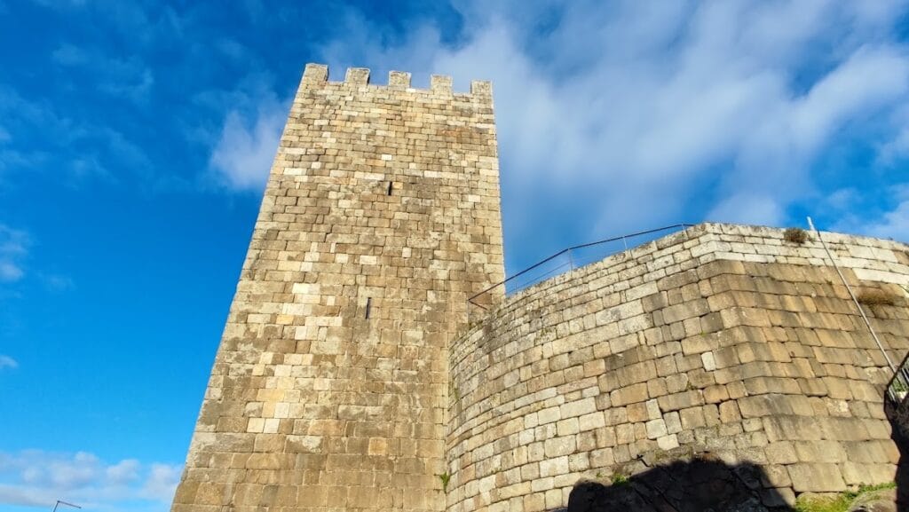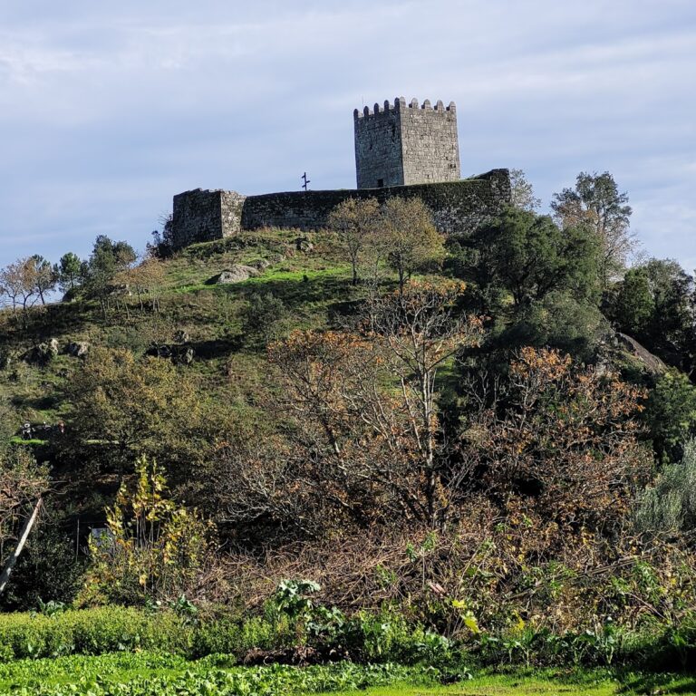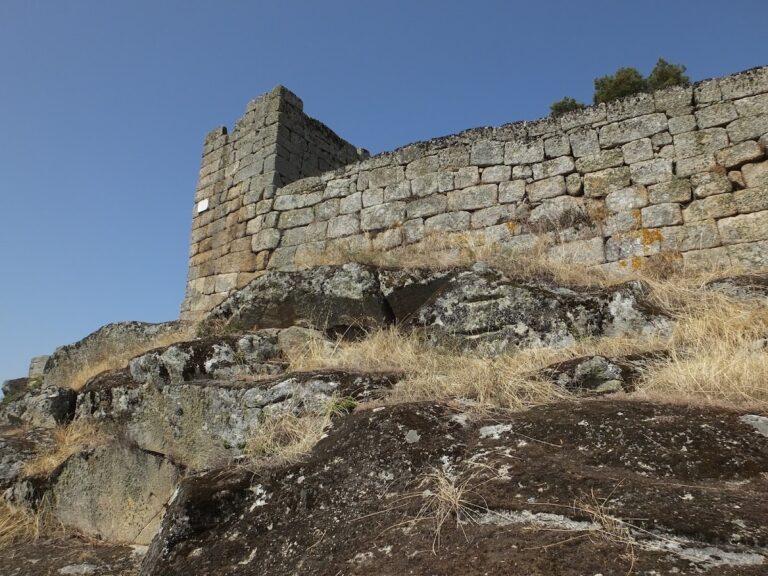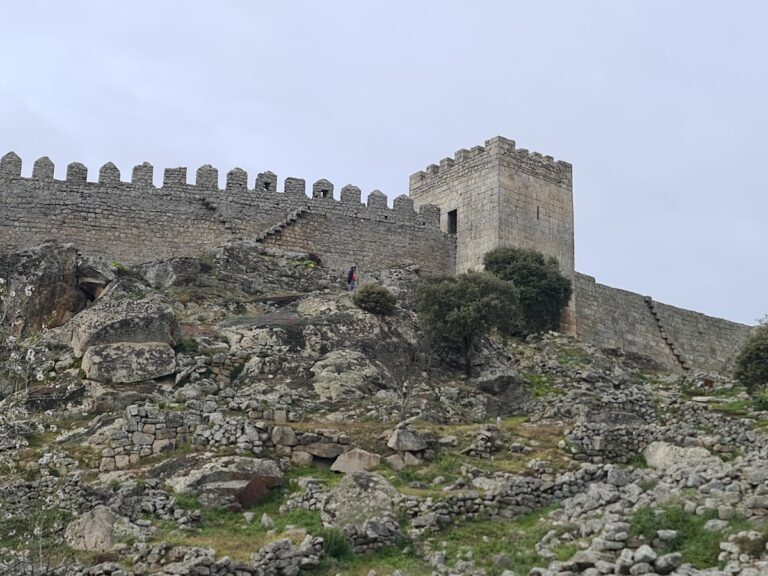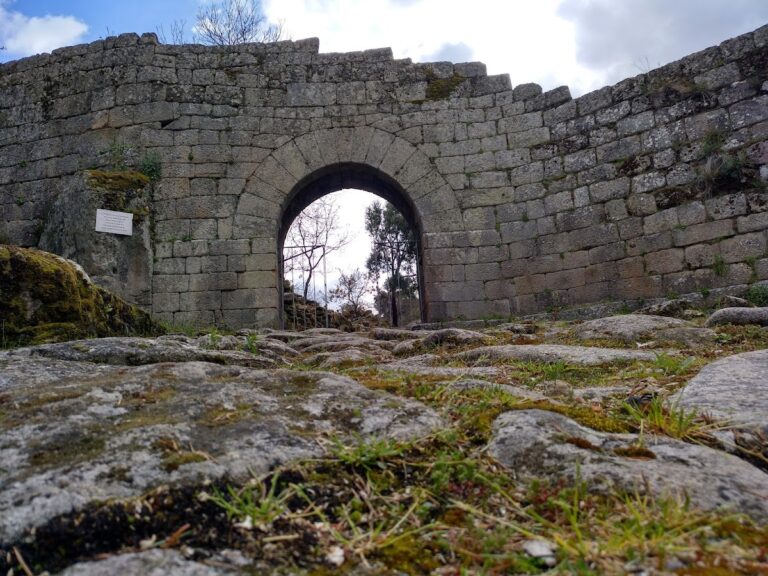Castle of Lamego: A Historic Fortress in Portugal
Visitor Information
Google Rating: 4.4
Popularity: Medium
Google Maps: View on Google Maps
Country: Portugal
Civilization: Unclassified
Remains: Military
History
The Castle of Lamego is a fortress situated in the municipality of Lamego, Portugal. Its earliest origins trace back to a prehistoric hillfort, potentially inhabited by the Lacão people around the 5th century B.C., evidencing the long-standing strategic importance of this hilltop location.
During Roman rule, the settlement, then called Lameca, underwent significant development. Emperor Trajan is credited with ordering the town’s reconstruction in the 2nd century A.D., and by the 4th century, Lameca had been elevated from a villa to the status of a civitas, a Roman administrative classification for a community. This period also marked the early presence of Christianity within the region. Following the decline of Roman authority, from the 5th to the 8th century, the area fell under Visigothic control. At this time, Lamego served as the seat of a bishopric, a status confirmed by the existence of the Basilica of São Pedro de Balsemão, a religious building constructed during the 6th and 7th centuries.
The territory experienced Muslim domination from the 8th century onward, reflecting broader patterns of Iberian history. The first Christian reconquest of the castle occurred in 910 when Ordoño II of Galicia successfully took it. However, Muslim forces under Almanzor reclaimed the site in 997. Persistent conflict culminated in a challenging siege, after which Ferdinand I of León recaptured the fortress on November 29, 1057.
Following its reconquest, the castle became part of the dowry of Teresa of León upon her marriage to Henry of Burgundy, thus joining the holdings of the County of Portugal. After Portugal’s establishing independence, ownership transferred to the Mendes family, Lords of Bragança. Throughout the medieval period, the castle saw several important construction phases. The 12th century saw the erection of the main keep tower and dungeons, foundational to the fortress’s defensive layout. In the 13th century, fortification walls were expanded or rebuilt, particularly under King Afonso III’s reign after the 1258 Inquiries, which were royal assessments of land and property.
The castle’s governance passed through notable figures such as the alcalde Abril Peres de Lumiares, who served until 1245, and later the influential Coutinho family in the 14th and 15th centuries. Gonçalo Vasques Coutinho, a member of this lineage, played a role in supporting the Master of Aviz during the 1383–1385 crisis, a period of civil conflict in Portugal. Late in the 15th century, Francisco Coutinho, the 4th Count of Marialva, ordered the addition of a window to the keep tower, marking a phase of architectural modification reflecting evolving needs.
The 16th century brought economic challenges to the region, followed by recovery and prosperity in the 17th century largely due to the flourishing wine trade. This renewed wealth led to expansions of local estates and the probable construction in 1642 of a niche dedicated to Nossa Senhora da Graça, commissioned by António de Castro. During the 17th and 18th centuries, records show various maintenance and enhancement projects, including the installation of prison grates in 1696, the addition of bells for the belfry in 1789, 1875, and 1914, as well as plastering work on the tower in 1789.
By the 19th century, changing circumstances led to permissions for building houses on parts of the fortifications and dismantling one tower that had become incorporated into a private residence. In the mid-20th century, the castle’s bells were removed and relocated to the Church of Santa Maria de Almacave between 1940 and 1941. Public conservation efforts began around this time, largely undertaken by Portugal’s Directorate-General for National Buildings and Monuments (DGEMN), which worked on clearing annexed structures, strengthening walls, and restoring parts of the castle from 1940 through 1991.
Since 1976, the Castle of Lamego has served as the headquarters of the Portuguese Scouts Group No. 49, who have taken responsibility for maintaining and guarding the site. Recognizing its historical importance, the castle was officially classified as a National Monument on June 23, 1910.
Remains
The Castle of Lamego occupies a strategic hilltop position approximately 543 meters above sea level, resting on natural granite and schist rock formations. Its layout displays an irregular polygonal plan that adapts organically to the site’s topography. Architecturally, the fortress combines elements of Romanesque and Gothic styles, which reveal the layers of construction and modification over several centuries.
The castle’s defensive enclosure consists of two lines of walls. The inner wall forms a roughly hexagonal but uneven shape that encloses the main fighting area, known as the citadel. This inner perimeter features battlements for defensive purposes and a prominent gateway with a broken arch, mainly facing eastward. Outside this core, a second outer wall extends at a lower elevation and curves southward, strengthening the castle’s protective measures and encompassing additional space.
A dominant feature inside the courtyard, or Praça de Armas, is the rectangular keep tower, positioned off-center towards the west. This multi-storey tower rises three floors high and is constructed with sturdy masonry walls. Its internal wooden staircases connect the floors, with wooden floors and crenellations on the roof designed for defense. Initially, entry to the tower was through a door set about two to three meters above ground level, likely intended to improve security; today, there is also ground-level access. The tower is pierced by narrow arrow slits, suitable for archers, and includes several windows, some dating from late 16th-century modifications. Notably, a window was introduced in the mid-level of the tower during the late 15th century, reflecting evolving architectural tastes and functional needs.
The outer wall incorporates several significant gateways. To the north lies the Porta da Vila, also known by several alternative names such as Porta dos Figos, Porta do Norte, and Porta dos Fogos. This gate is flanked by two towers of differing shapes—a square tower and a circular one—offering layered defense. Adjacent to the Porta da Vila is a recessed arched doorway surmounted by a small wooden oratory, with a staircase leading up to a balcony. This balcony once housed a bell and is connected to what was the tower of the old municipal hall, demonstrating a close relationship between civic functions and defense.
To the south, the outer wall presents the Porta do Sol, featuring a broken arch entrance enhanced by an epigraphic niche. Such niches were often intended for placing inscriptions or religious symbols, serving both decorative and symbolic roles.
Below the walls along Rua da Cisterna is an especially notable feature: a vaulted cistern constructed from stone. This cistern measures approximately 20 meters by 10 meters and showcases a ribbed ogival, or pointed, ceiling supported by four arches resting on stone pillars. It includes a small opening to let in light and a staircase inside, facilitating access to its waters. This cistern stands as one of the best-preserved examples of medieval water storage structures in Portugal, illustrating the ingenuity of the castle’s builders in addressing the essential need for a water supply during sieges.
In the 18th century, the former municipal residence, or Casa da Câmara, was established within an old bastion near the Porta da Vila. This building featured stone columns and a tower, demonstrating how civic administration made use of the castle’s defensive structures.
Throughout the 20th century, the castle’s walls and associated buildings underwent a series of conservation and restoration interventions to maintain structural integrity and preserve historical authenticity. These efforts involved clearing later constructions that had been annexed to the walls as well as consolidating medieval masonry. Today, the remains present a vivid impression of a fortress shaped by centuries of military, administrative, and religious activity.
