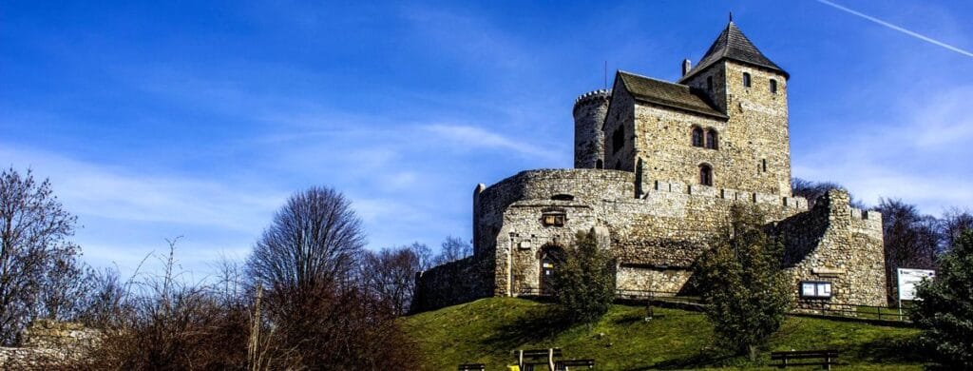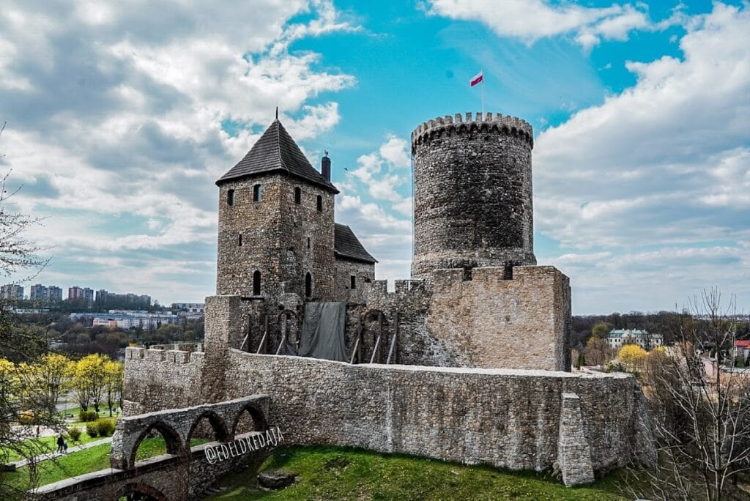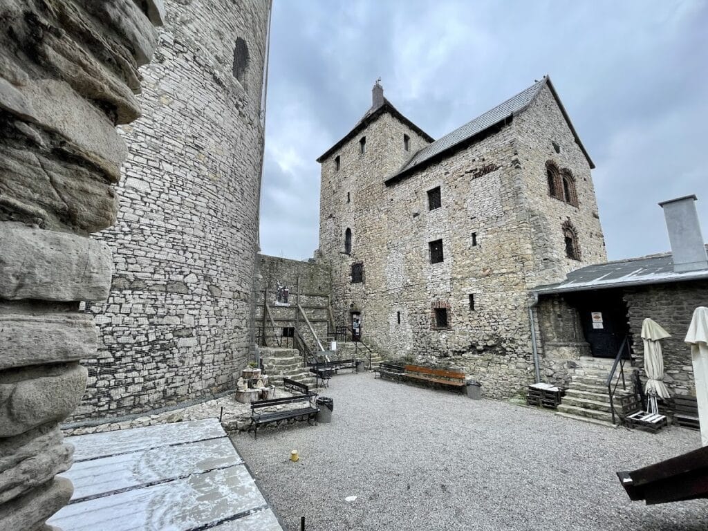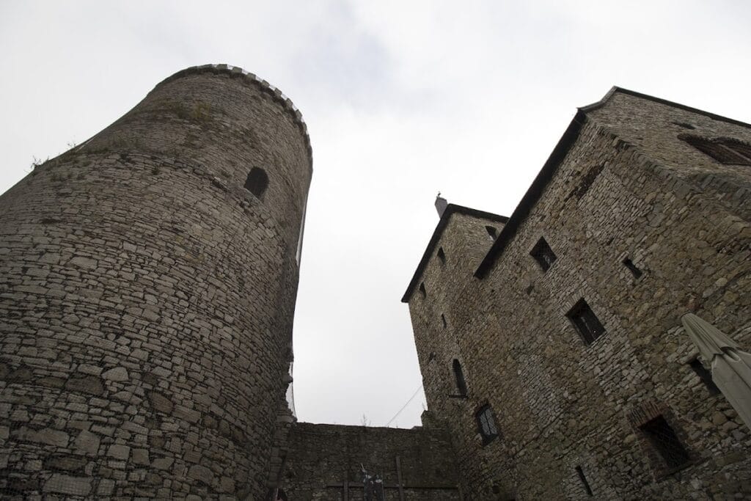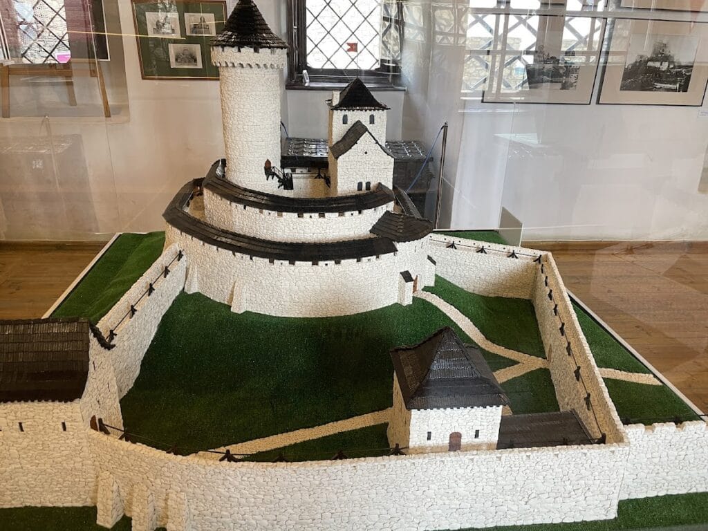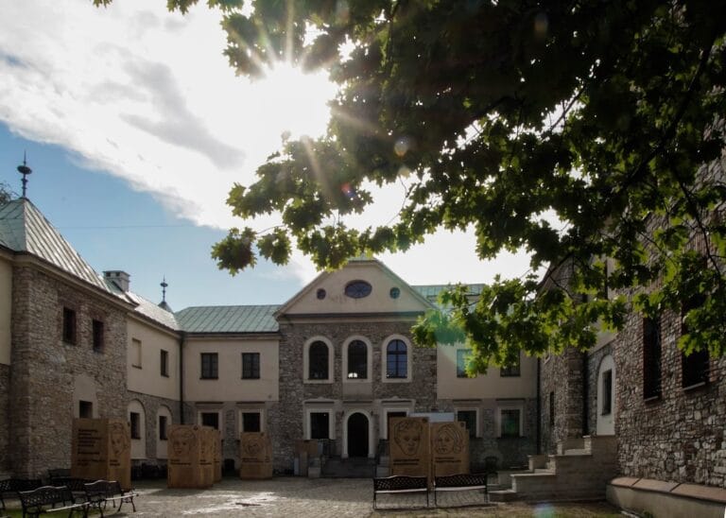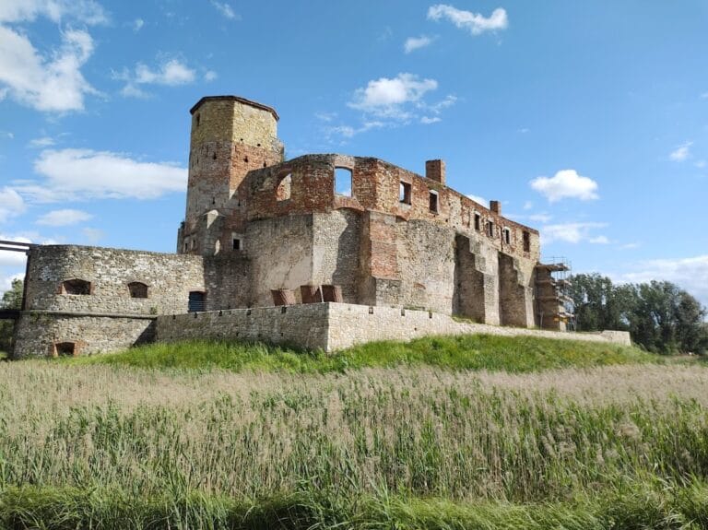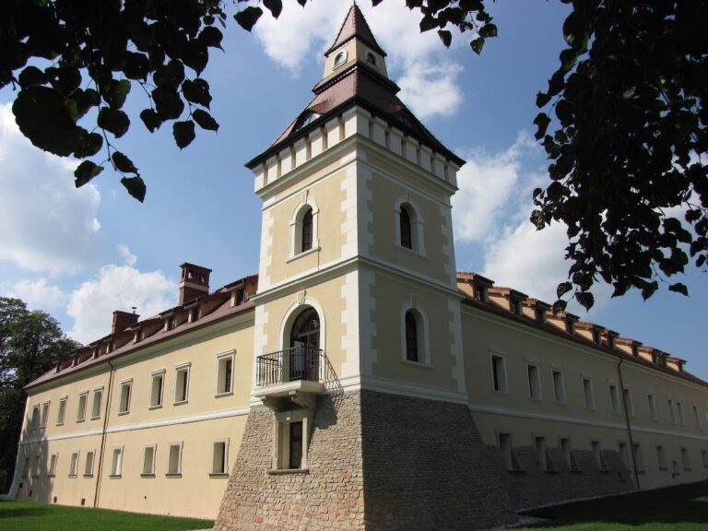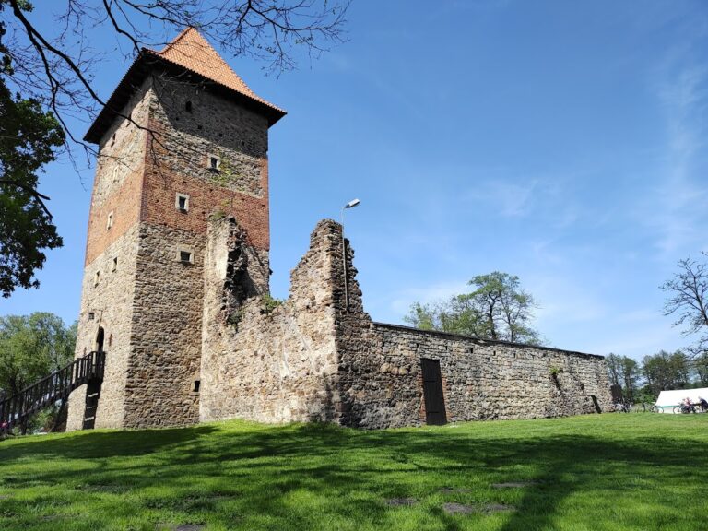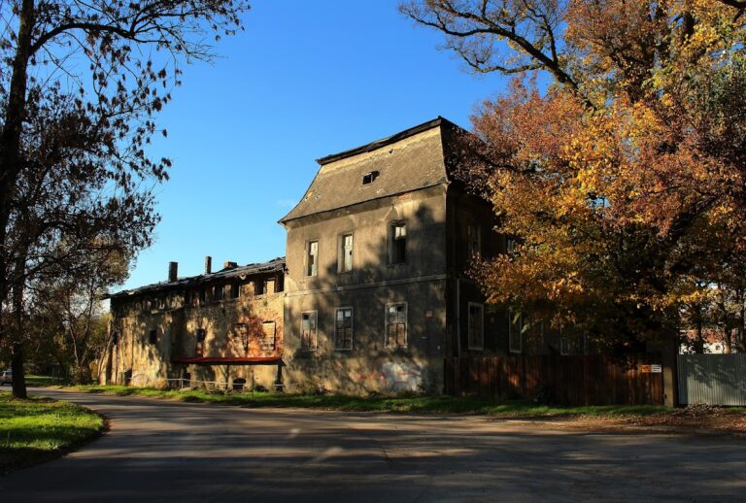Będzin Castle: A Historic Medieval Fortress in Poland
Visitor Information
Google Rating: 4.6
Popularity: Medium
Official Website: muzeumzaglebia.pl
Country: Poland
Civilization: Medieval European, Modern
Site type: Military
Remains: Castle
History
Będzin Castle is located in the town of Będzin, in present-day Poland. Its fortifications trace back to early medieval times and were initially established by the Wiślan tribe or a related group during the 9th century. This original stronghold was wooden, serving as a defensive point in the region long before the stone castle known today began to take shape.
In the latter half of the 13th century, under the likely rule of Duke Bolesław the Chaste, a significant development occurred with the construction of a stone cylindrical tower within the wooden enclosure. This tower, notable for its durable dolomite stone, marks the earliest surviving stone structure at the site.
The castle’s importance grew substantially in the mid-14th century during the reign of King Casimir III the Great. In 1349, he expanded the site by building a stone castle around the existing tower. This work created an upper castle protected by two rings of defensive walls and a lower castle featuring a northern gate. This expansion coincided with political shifts following the loss of Silesia to the Czech Crown the previous year, which turned the nearby Czarna Przemsza river into a frontier boundary. The fortified complex served both military and administrative roles, with records from 1349 naming a burgrave named Wiernko, and an official town privilege from 1358 recognizing the settlement beneath the castle.
Throughout the 15th and 16th centuries, the castle remained under the control of various royal officials, notably starostas and burgraves, among them family members of the Pogórski clan. Over time, its strategic significance waned, and by 1564 the castle was partly abandoned and had begun to deteriorate.
In 1588, Będzin Castle gained historical prominence when it hosted critical negotiations involving envoys from the Holy Roman Empire and Poland. These talks centered on the release of Maximilian III of Habsburg, who had been captured after the Battle of Byczyna. The discussions led to the 1589 Bytom-Będzin pact, which confirmed Sigismund III Vasa as the lawful king of Poland.
The castle endured further trials in the early 17th century, sustaining damage from fires in 1616 and again during the Swedish invasion between 1655 and 1656. A reconstruction followed in 1665, spearheaded by the starosta Andrzej Dębiński, restoring its defensive and residential functions.
In later years, Będzin Castle hosted several significant figures. King Jan III Sobieski is recorded to have stayed there in 1683 on his way to the Battle of Vienna. The castle also welcomed August II the Strong in 1696 and King Stanisław August Poniatowski in 1797, reflecting its continued status as a site of royal interest.
The political landscape shifted dramatically after the second partition of Poland at the end of the 18th century, bringing Będzin and its castle under Prussian control. By 1802, the castle and its surrounding lands were leased to local inhabitants. Neglect grew, and in 1825 authorities ordered its demolition. However, efforts to preserve the structure led to this order being halted.
A revival came in 1833 when Count Edward Raczyński commissioned a neo-Gothic restoration, guided by architect Franciszek Maria Lanci. This renovation transformed parts of the castle by adding romantic architectural features, such as a Protestant chapel built in the late 1830s, and adapting the spaces for other uses including a hospital. Despite these efforts, the castle again fell into disrepair around 1849.
In the early 20th century, local preservation initiatives emerged. A society formed in 1919 dedicated itself to maintaining the castle ruins and the adjacent park. Beginning in 1929, restoration work was undertaken under the supervision of Professor Adolf Szyszko-Bohusz. Archaeological excavations during this period uncovered medieval weapons, pottery, coins from the reign of Wenceslaus II, and a commemorative stone linked to the 1588 treaty negotiations.
Following World War II, the castle received comprehensive restoration from 1952 to 1956, managed by engineer Zygmunt Gawlik. Since then, it has housed the Museum of Zagłębie, focusing on the area’s regional history and displaying collections of historical arms.
Remains
Będzin Castle occupies a hill overlooking the left bank of the Czarna Przemsza river, built upon the site of an early medieval stronghold dating from roughly the 11th to 13th centuries. The castle complex originally comprised two interconnected sections known as the upper and lower castles, arranged to maximize defense with layers of walls and gates.
The earliest standing feature is a cylindrical stone tower located on the northeastern side of the hill. Measuring approximately 10.7 meters in diameter, it was constructed from locally sourced dolomitic stone. The tower has four floors, with its original entrance situated on the third floor, an architectural design typical for defense purposes, providing natural protection against invaders. The tower was once taller and capped with a brick crown, but later neo-Gothic restorations lowered it and introduced decorative elements such as blind machicolations—narrow openings typical of medieval fortifications designed for dropping projectiles on attackers—and brick-framed windows, adding a romantic character to its silhouette.
Adjacent to this tower stands a later addition: a nearly square, five-story tower with a footprint close to 9 by 8.5 meters. Attached to it is a four-story residential building, which likely contained the castle’s main entrance. Some historical images suggest these two components were once unified under a single roof at an even height, forming a combined structure called a “kastel.” This term refers to a fortified residential block common in medieval castles, providing living quarters while maintaining defensive strength.
The upper castle was enclosed by two concentric defensive walls separated by fortified gates. A road ran between these walls, leading toward the courtyard, which historically lay about two meters lower than it does today. This design allowed for controlled access to the castle’s heart. Beyond the upper section, the lower castle extended westward and was fortified with an additional defensive wall, a quadrangular tower, and a northern gate, though only foundation remnants survive today.
Construction throughout the castle employed the opus emplectum technique, a building method involving two parallel faces made from carefully cut stone blocks or occasionally bricks. Between these outer and inner faces, the space was filled with rubble and mortar, bound together by lime mortar. This method balanced strength with efficient use of materials. Broken dolomite stone was the primary material, harvested from the surrounding area.
Excavations during 20th-century restoration efforts have revealed a variety of medieval artifacts within and around the castle. Items such as spurs, swords, axes, keys, and majolica pottery uncovered during these digs offer insight into the castle’s past as a military and administrative center. Coins traced back to the reign of King Wenceslaus II also attest to the site’s extended history within Central European political networks.
Since 1969, the cylindrical tower has been accessible, providing elevated views over the surrounding Zagłębie region. The castle’s courtyard now features a stylized knight’s tavern, evoking its medieval heritage and complementing the historical atmosphere of the site.
