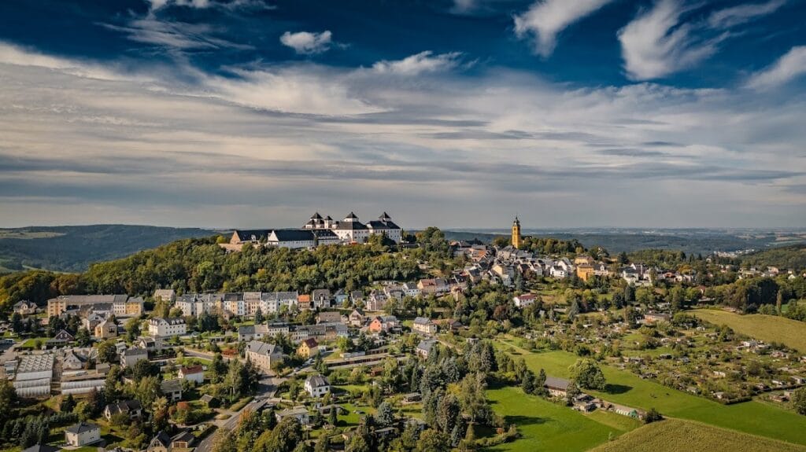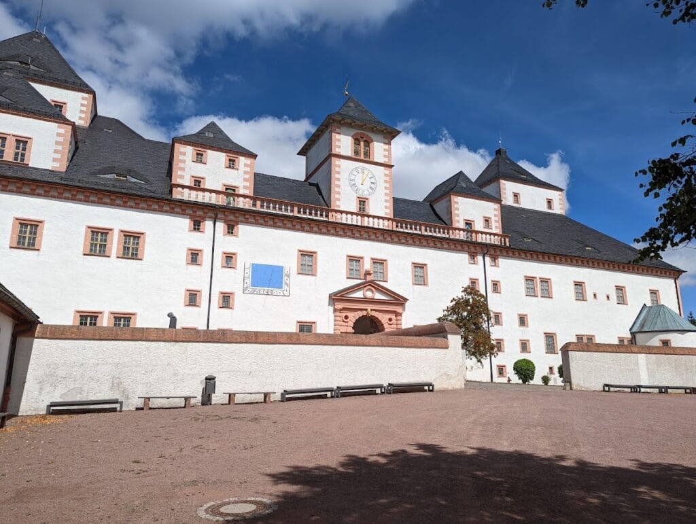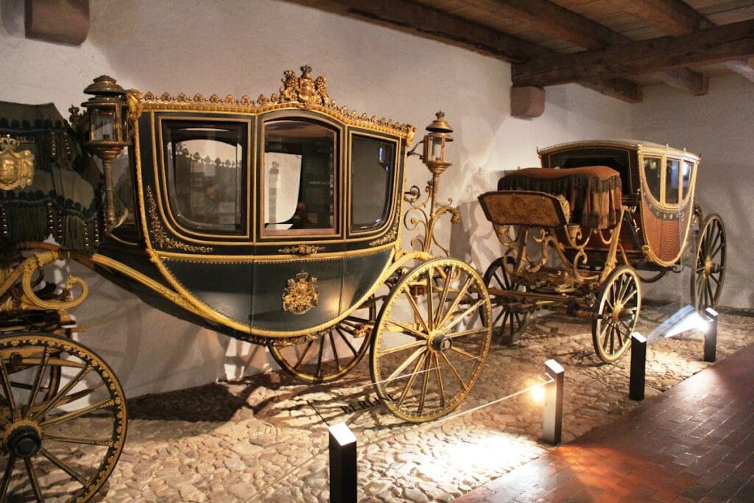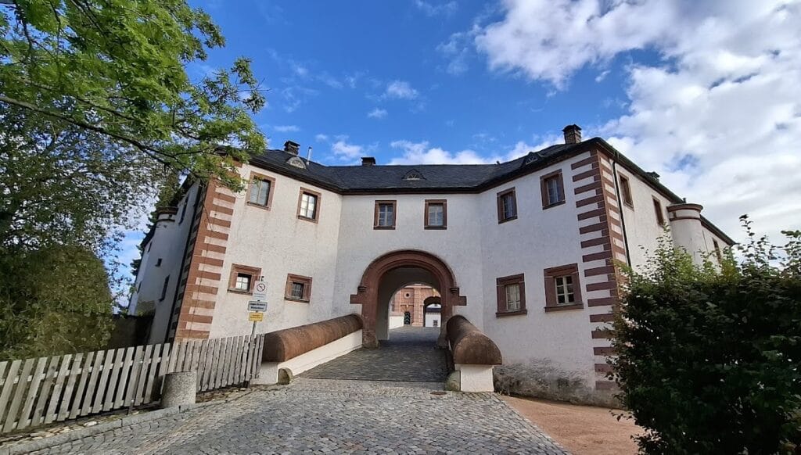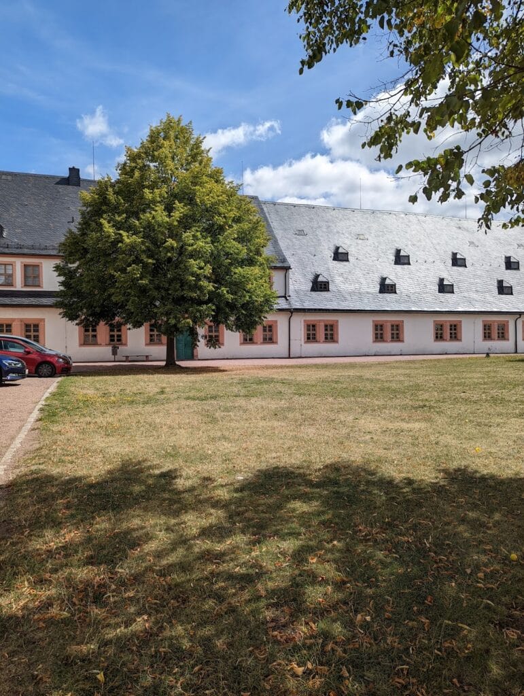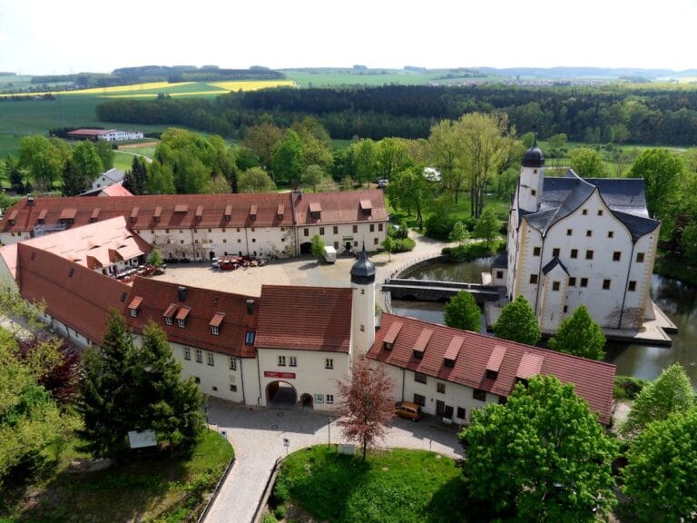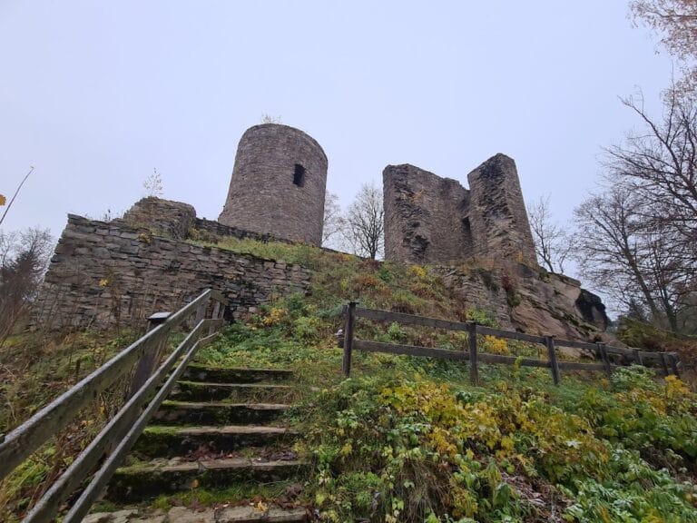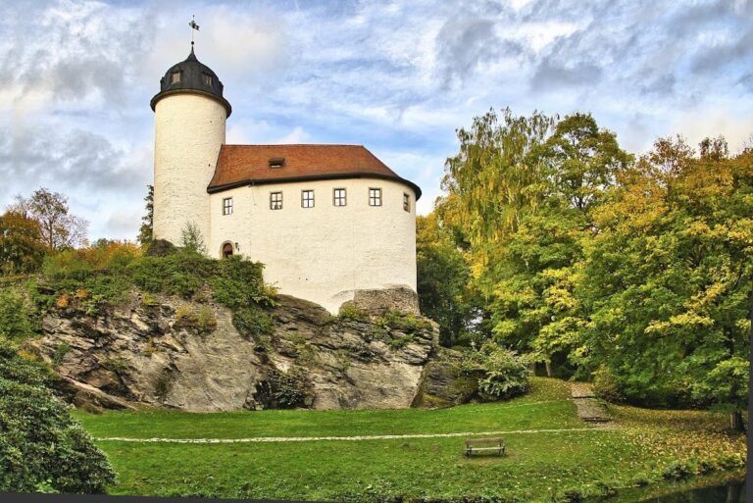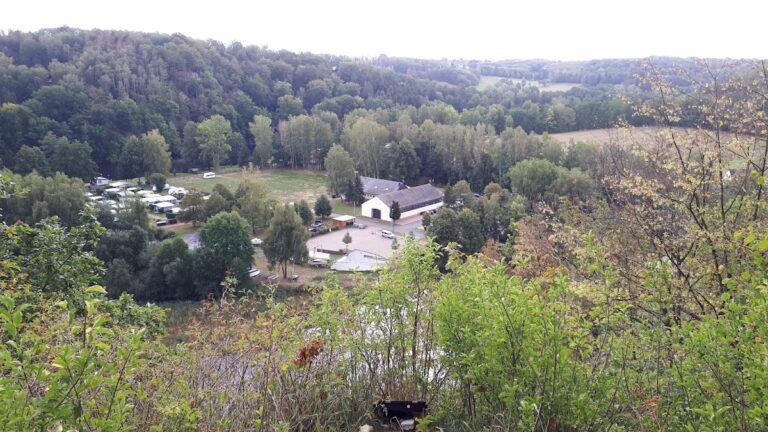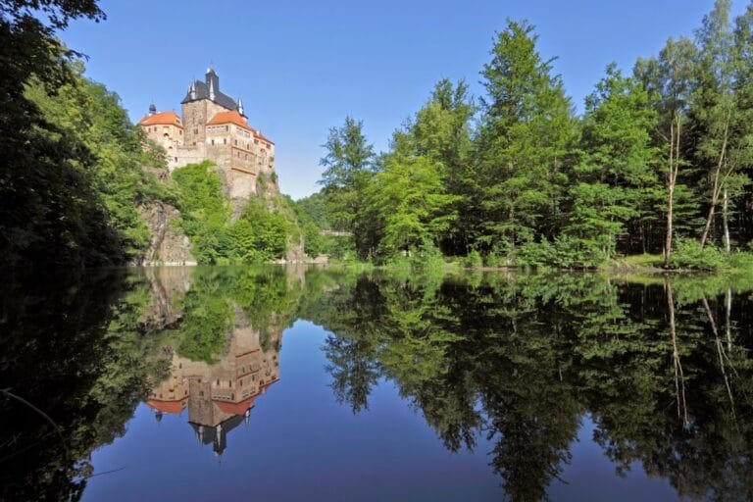Augustusburg Hunting Lodge: A Historic Saxon Residence in Germany
Visitor Information
Google Rating: 4.6
Popularity: Medium
Official Website: www.augustusburg-schloss.de
Country: Germany
Civilization: Early Modern
Site type: Domestic
Remains: Palace
History
Augustusburg Hunting Lodge is located near the town of Augustusburg in Germany and was built under the direction of the Saxon Electorate. Its origins stem from replacing an earlier medieval castle that once stood on the same hill and served as a seat of regional authority.
The first known structure on the site was a castle erected around 1210–1230 by the von Schellenberg family. This stronghold came under the control of the House of Wettin after the Schellenberg Feud in 1324 and underwent further fortification during the late 14th century. The castle, however, endured severe damage by fire and lightning strikes in the 16th century, specifically in 1528 and again in 1547. Due to this destruction, it was ultimately dismantled in 1567.
Between 1568 and 1572, the present hunting lodge was constructed on the Schellenberg hill, commissioned by Elector Augustus of Saxony. Its purpose was to provide a stately residence for hunting excursions and to reinforce the elector’s political influence after securing his dominance in Central Germany. The architectural plans are credited primarily to Elector Augustus himself or alternatively to Hans Irmscher, with construction overseen initially by Hieronymus Lotter. A change in leadership occurred in 1571 when Florentine architect Rochus Guerrini took over supervision due to disagreements about the building’s costs and progress. The lodge was formally opened on 30 January 1572, with remaining interior and tower work completed shortly thereafter.
A remarkable engineering effort accompanied the lodge’s construction, with a deep well dug between 1568 and 1577 under mining master Hans Planer. This well reaches 130.6 meters in depth and was intended to supply water to the elevated location. At its completion, it ranked as the second deepest well in Saxony.
During the 18th century, the lodge’s use as a hunting residence declined. It transitioned through various roles, serving as an administrative office and, notably, a prison from 1790 until 1849. In the 20th century, it was repurposed several times, including functioning as a youth hostel and museum. In the 1930s, it became a training school and an external camp under the Nazi regime, and briefly operated as a refugee camp in 1938. Today, the site forms part of the Montanregion Erzgebirge UNESCO World Heritage area, recognized for its historical and cultural importance.
Remains
The Augsburg Hunting Lodge is positioned atop an isolated hill and laid out around a central courtyard, reflecting the style of a quadrangular castle. Its main section consists of four square corner buildings connected by three shallower wings, forming a roughly rectangular complex. A distinctive projecting chapel extends on the side facing toward the countryside. The buildings display two stories overlooking the courtyard, rising above substantial stone foundations and cellars on the outer field side.
Externally, the walls are understated and smooth, punctuated by simple rectangular windows. The decoration focuses primarily on two large entrance portals that punctuate the building’s otherwise modest façade. Originally, the complex had an intricate roofline featuring dormer windows and tower-like structures above an open gallery near the roof eaves. This elaborate configuration was simplified between 1789 and 1801 by architect Christian Traugott Weinlig, though some elements such as parts of the southern roof balustrade and dormers were partially reconstructed after World War II.
Inside, the lodge preserves much of its original floor plan and structural features. The two main vault-supported floors retain 16th-century doors and several fireplaces. One notable interior space, known as the “Hasenhaus” or Hare House, presents wall paintings that depict an imaginative reversal of social order, where hares engage in human-like activities such as hunting and judging—totaling around 100 friezes illustrating this “world turned upside down.”
While the wings originally serving economic and stable functions have largely lost their internal arrangements, some original ceilings, floors, and door elements survive, especially within the western stable building.
A prominent feature of the complex is the integrated castle church situated near the main entrance. This Protestant church spans from the ground floor to the roof ridge, marking it as the largest of its kind within Saxony’s castles. Its altar painting, created by Lucas Cranach the Younger, illustrates the Crucifixion and Resurrection, and includes a depiction of Elector Augustus’s family, which notably featured fourteen children.
Within the church is a historically important organ constructed in 1572 by Hermann Raphael Rodensteen. The instrument has undergone several rebuilds and restorations that have helped preserve much of its 18th-century character. Positioned on the second gallery above the altar, the organ’s casing features a distinctive Rococo-style design with a heart-shaped front and two tower-like spires.
Near the castle’s northeast corner stands a historic lime tree planted in 1421. This tree is among the oldest documented trees in the region, adding a natural landmark to the site’s rich heritage.
Currently, parts of the castle accommodate several museums, including a motorcycle museum housing 175 exhibits over 1,200 square meters of space, a carriage museum (which closed in early 2024), and a museum dedicated to hunting and ornithology, each contributing to the lodges’ varied cultural legacy.
