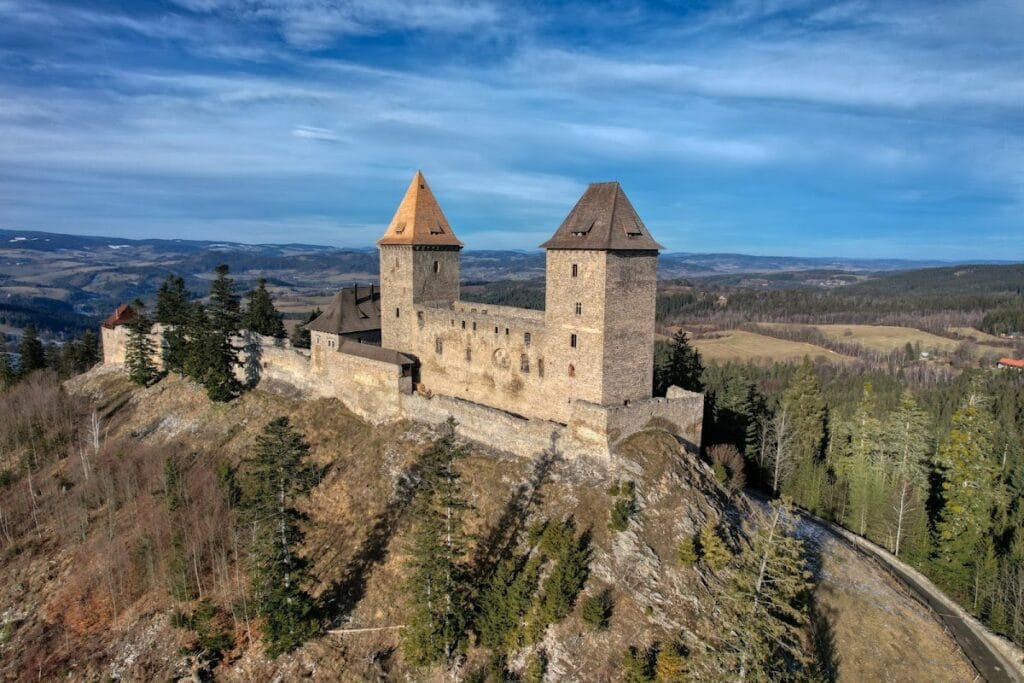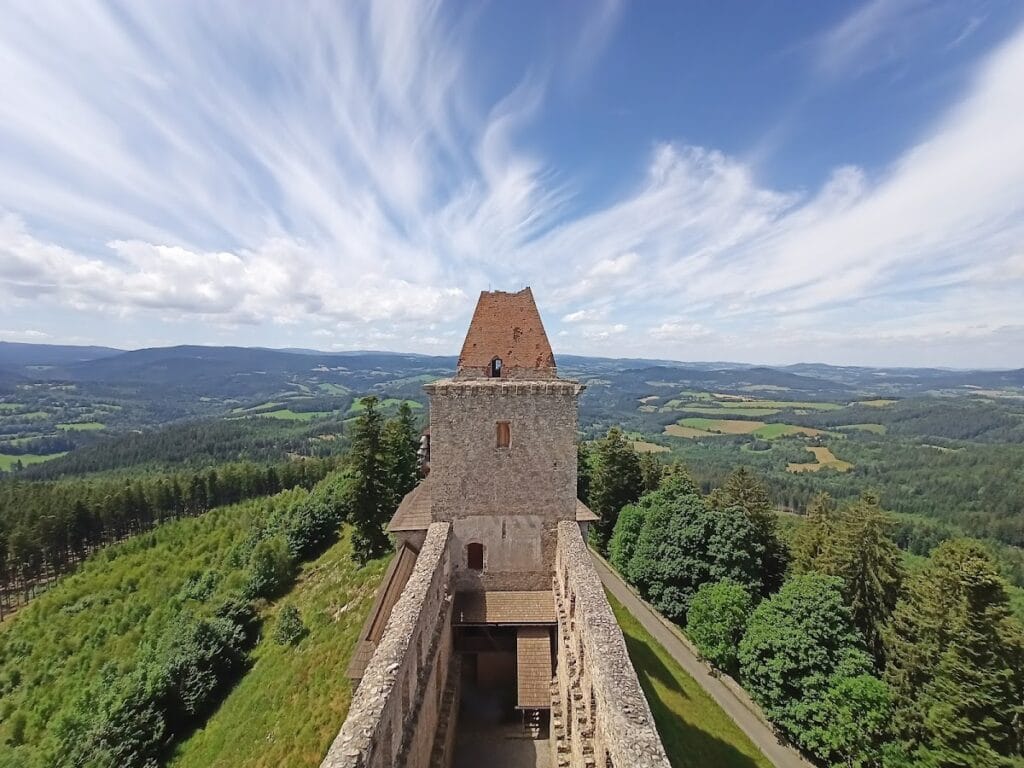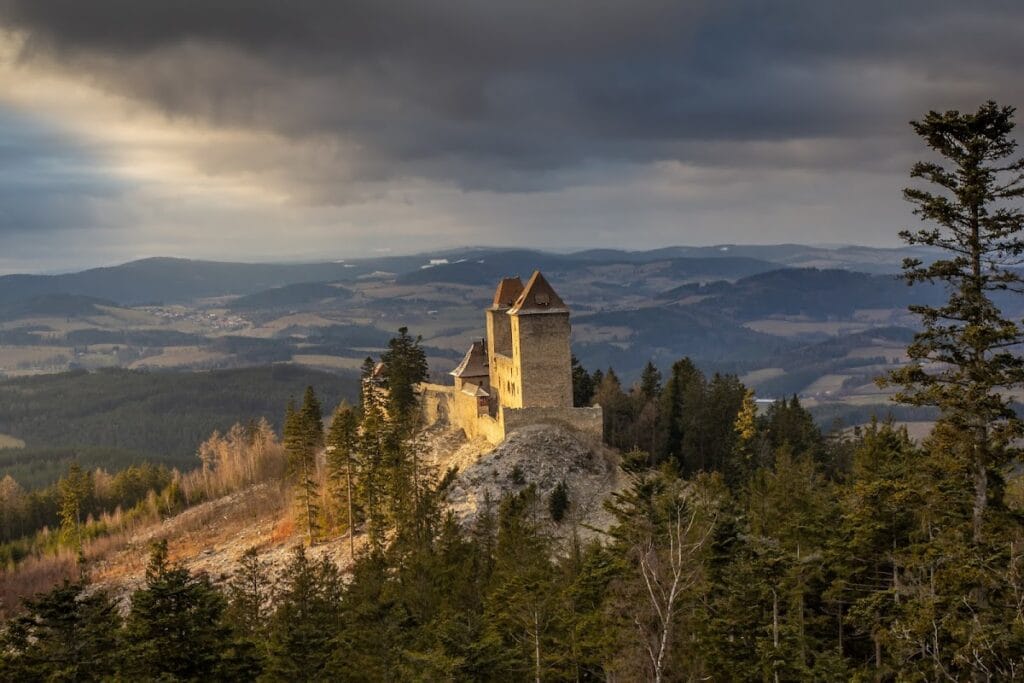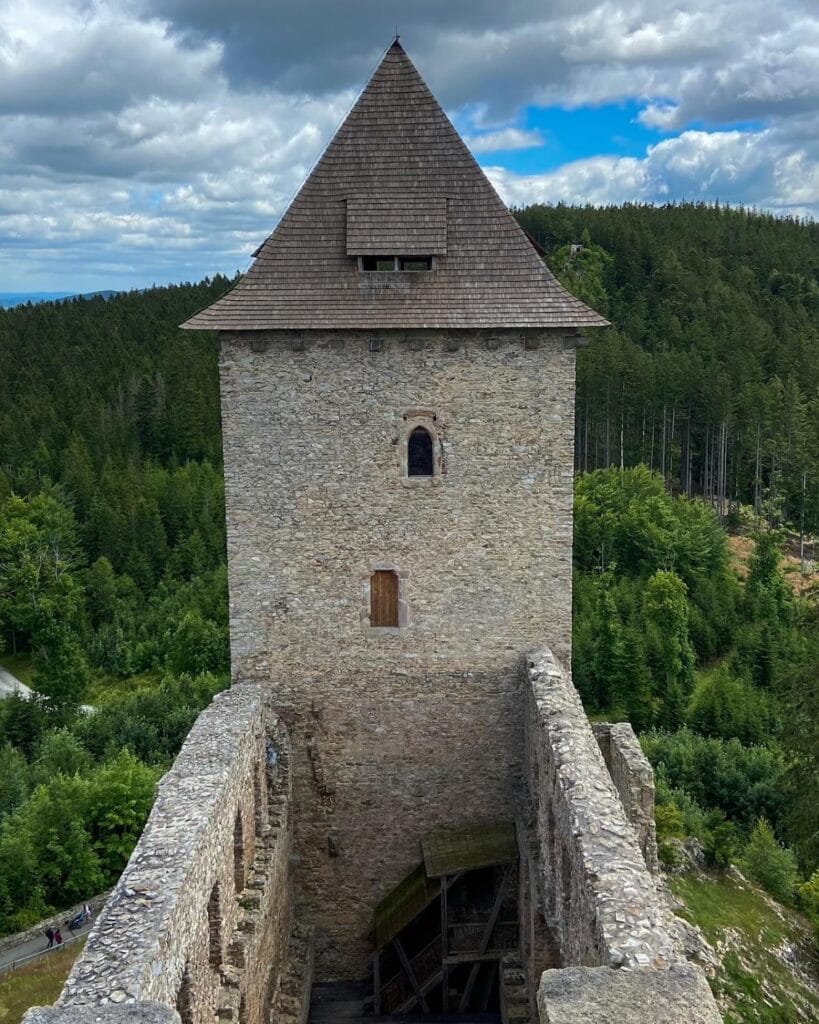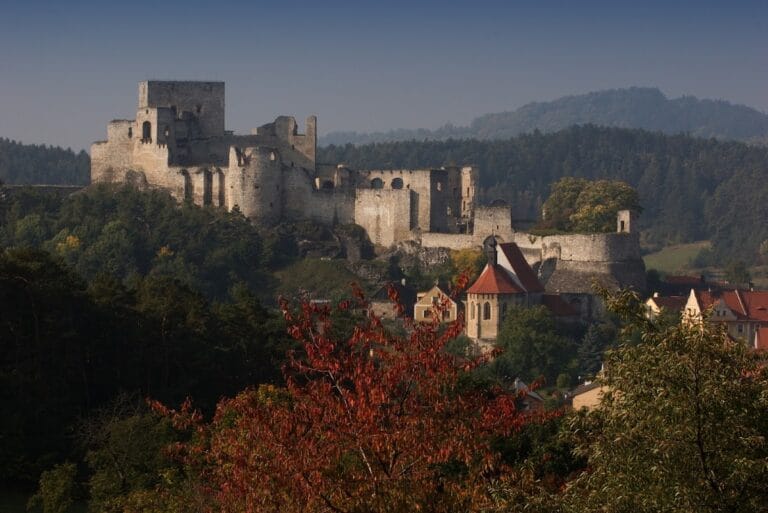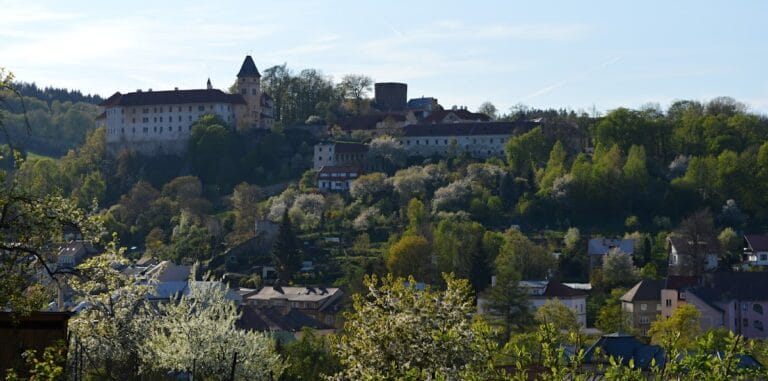Kašperk Castle: A Medieval Fortress in the Czech Republic
Visitor Information
Google Rating: 4.7
Popularity: Medium
Official Website: www.kasperk.cz
Country: Czechia
Civilization: Medieval European, Modern
Site type: Military
Remains: Castle
History
Kašperk Castle stands near the town of Kašperské Hory in the Czech Republic. It was established by the Bohemian king Charles IV during the mid-14th century, within the evolving medieval kingdom of Bohemia. The castle was purpose-built by this central European ruling power.
Construction began in 1356 under King Charles IV, who founded the fortress to secure control over valuable local gold mines and to protect important trade routes, especially the passage through Kvildu leading to the city of Passau. The castle was originally named Karlsberg in honor of its founder, with building efforts completed by around 1361. Initially administered directly as a royal property, Kašperk soon played a role as a border stronghold in the kingdom’s defensive network.
By 1365, the castle was pawned to Jan Očko of Vlašim, a prominent church leader, signaling the start of its management by various noble pledge holders. Among these were the influential Zmrzlík, Švamberk, and Sternberg families, as well as Jiří of Lokšan. Throughout these transitions, Kašperk served not only as a military fortress but also as a center of royal justice within the Prácheň region.
During the 15th and 16th centuries, Kašperk was actively involved in regional conflicts. In particular, the castle’s soldiers took part in skirmishes tied to border disputes with Bavaria. The Hussite Wars, a series of religious and political upheavals affecting Bohemia, also saw the fortress engaged in exchanges of raids with neighboring landlords, reflecting the tumultuous nature of the period.
By the late 1500s, Kašperk’s importance as a military stronghold declined. Its strategic value diminished, resulting in reduced upkeep and neglect. Local townspeople of Kašperské Hory began leasing the estate, but castle maintenance was minimal. After the town purchased the entire estate from Emperor Matthias in 1617, contemporary accounts describe the fortress as deserted and increasingly ruined.
The Thirty Years’ War (1618–1648) brought further changes. Although the castle was never directly attacked, local inhabitants found shelter within its walls during times of conflict. Imperial orders called for Kašperk’s demolition to prevent enemy forces from using it, but this plan appears to have been only partially implemented. Instead, much of the castle’s stone was quarried for building materials, accelerating its deterioration.
In the 19th century, efforts to preserve Kašperk began, recognizing its historical value. More extensive restoration work took place from the 1930s onwards, including repairing damage caused by the powerful Kyrill storm in 2007. Today, the castle is recognized as a protected cultural landmark, reflecting its long history from royal fortress to ruin and conservation.
Remains
Kašperk Castle is situated atop a rocky ridge reaching nearly 890 meters above sea level, founded on a type of metamorphic rock known as leptynite. The fortress is arranged in three main parts: an entrance zone with the first courtyard, a longer lower castle with a second courtyard, and an upper castle featuring the principal palace and two four-story residential towers.
The upper castle forms a rectangular shape approximately 70 by 22 meters, enclosed by a defensive wall that originally had crenellations—square notches used for archers or lookouts—which were later heightened and adapted for the use of firearms. The curtain wall on the entrance side was built lower, with every third merlon pierced by narrow arrow slits to allow defenders to shoot while remaining protected.
At the heart of the upper castle stands the main palace measuring 54 meters in length and 11 meters wide. Its thick walls, about 2.5 meters across, provided solid protection. The palace featured two square towers at either short end, each rising four stories high. Access was gained through a single entrance on the southern side, approached via a drawbridge connected to a wall pillar. Inside, large halls were lit by rectangular windows with built-in seating niches, and rooms were linked by corridors. A timbered chamber with multiple windows is among the surviving interior spaces.
The two towers contained living quarters beginning on the second floor, illuminated by large windows. The third floors originally housed staircases and smaller wooden rooms, but notably, the eastern tower’s third floor was later transformed into a chapel. Traces of 19th-century wall paintings found there reflect this religious adaptation.
Attached to the west end of the upper castle is the elongated lower castle, separated by a protective moat. This section is enclosed by its own defensive wall and ends with a building believed to have been the burgrave’s residence. This structure, partially vaulted and embedded into the rock, indicates early defensive architecture. The courtyard within the lower castle was entered through a gate secured by a drawbridge spanning a moat filled with stone.
At the castle’s entrance area, remnants of earthworks such as a neck ditch (a defensive trench) and traces of a round tower and gate with late Gothic masonry survive. Below the terraces rest two cascade-like water reservoirs assumed to be of medieval origin, which would have served the castle’s water needs.
Most defensive elements of Kašperk are passive rather than active fortifications. For example, the eastern tower has a solid wall facing east without openings, designed as a refuge in case of attack. The castle’s overall design suggests an emphasis on engaging in field battles outside its walls rather than enduring prolonged sieges. The lower castle housed a sizeable garrison, supported by ample space for troops.
Outside the main castle, about 300 meters to the east and standing at 924 meters above sea level, lies Pustý hrádek, a small detached bastion. This outwork, likely constructed by the Šternberg family in the mid-15th century, was intended to lay siege to Kašperk but was never used in combat. It highlights attempts to fortify the surrounding landscape during times of conflict.
20th- and 21st-century restoration efforts have focused on rebuilding roofs, especially the shingled roof on the eastern tower replaced following damage from the 2007 Kyrill storm. Walls have been stabilized, and reconstructions have included the burgrave’s dwelling and other parts of the complex. Presently, the castle retains much of its medieval character, hosting exhibitions and guided tours that showcase its layered history.
