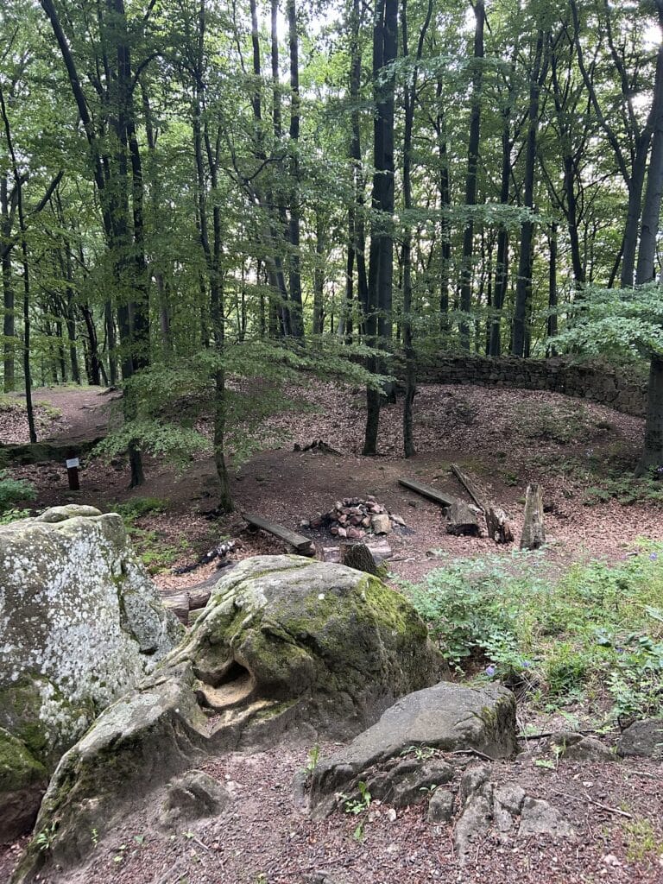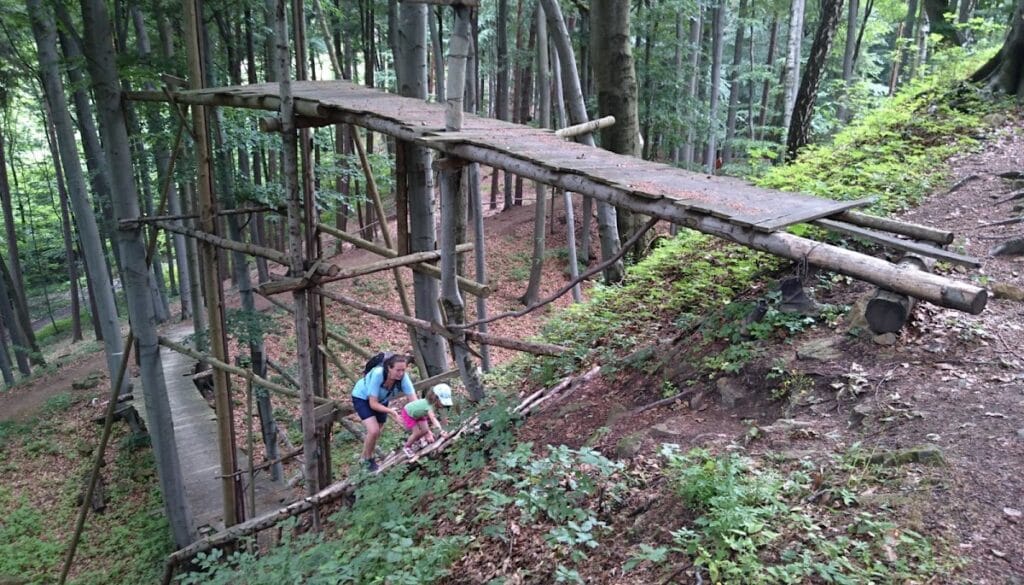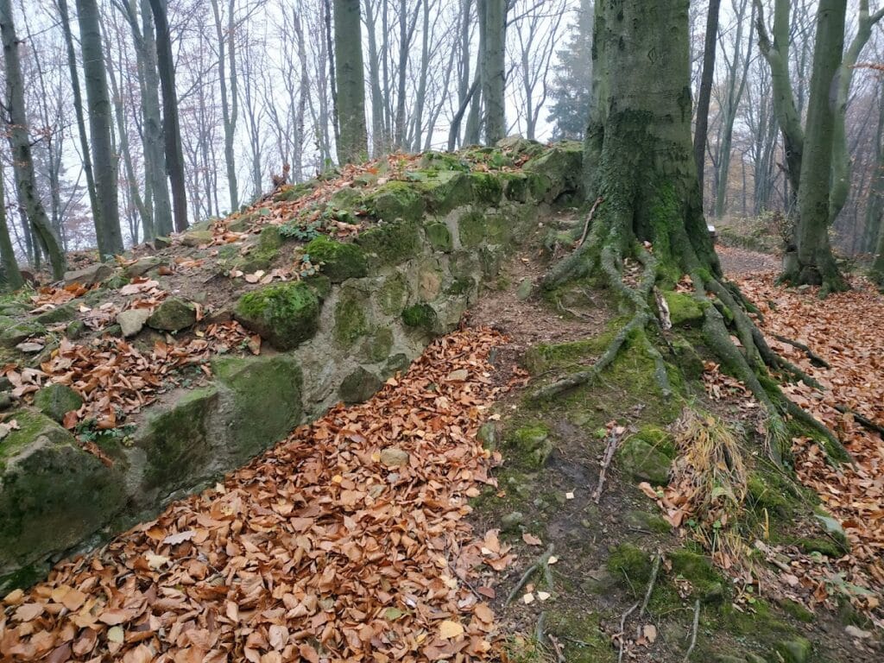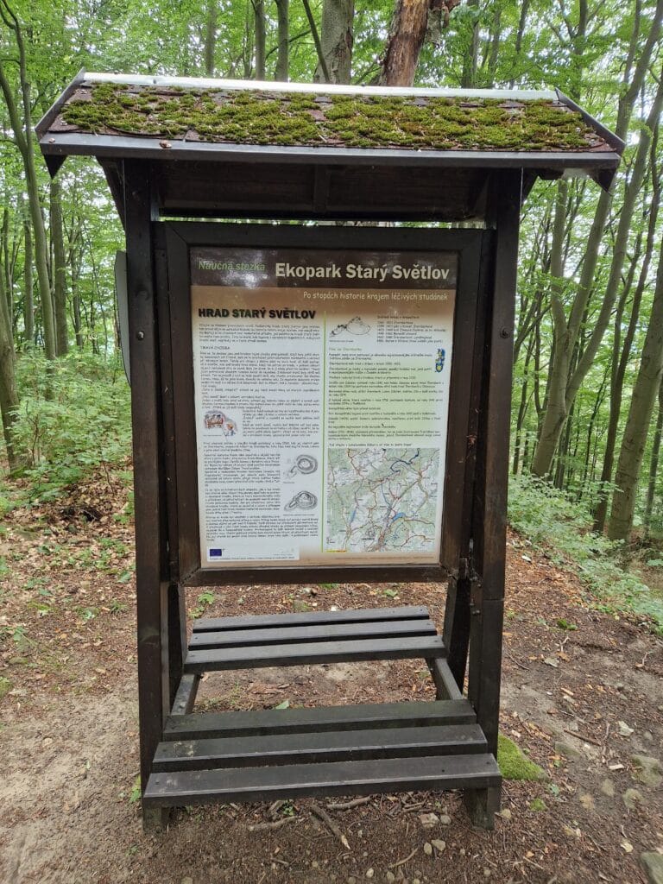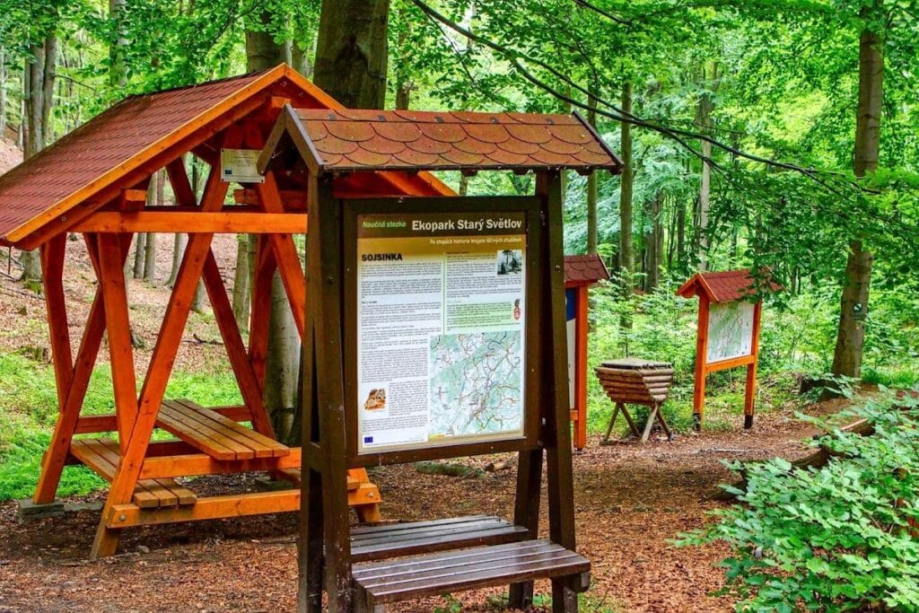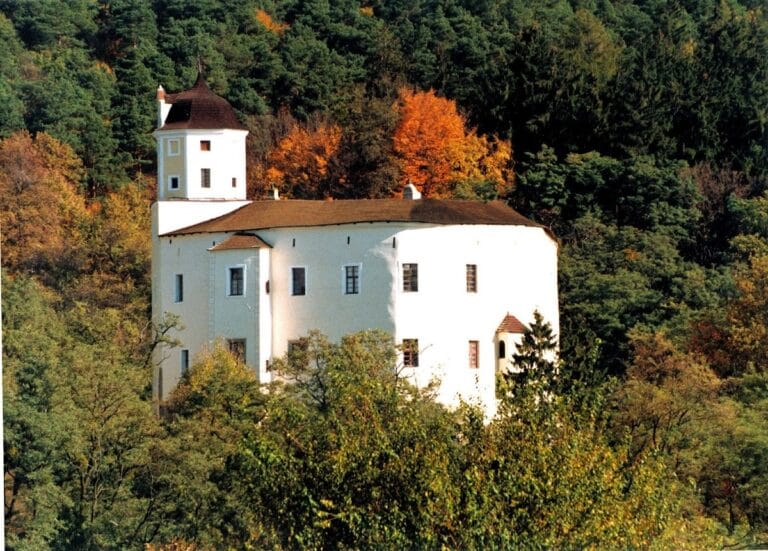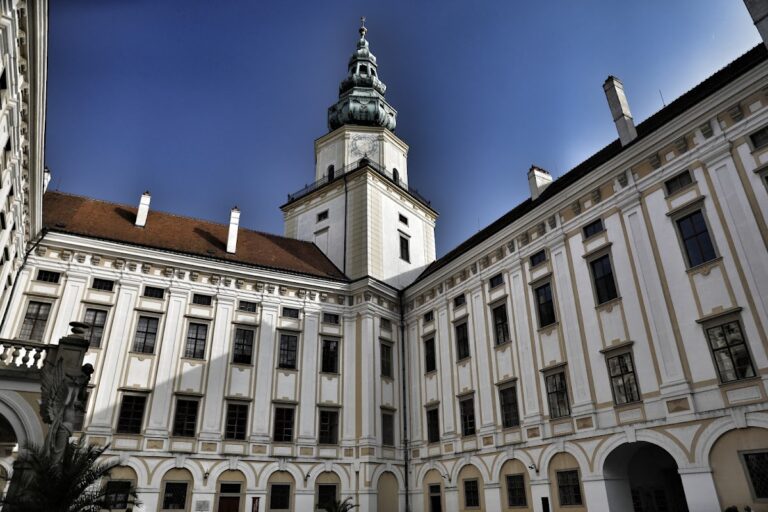Starý Světlov: A Gothic Castle Ruin in the Czech Republic
Visitor Information
Google Rating: 4.4
Popularity: Low
Country: Czechia
Civilization: Medieval European
Site type: Military
Remains: Castle
History
Starý Světlov is a Gothic castle ruin situated near the village of Podhradí in the Czech Republic, originally constructed by medieval European nobility. It first enters written records in 1275 connected to a nobleman named Heřman of Světlov. By 1360, historical documents confirm the castle as belonging to Albert of Šternberk, establishing its early association with the Šternberk family, a prominent noble house in the region.
During the late 13th and 14th centuries, Starý Světlov held strategic importance atop the Vizovice Highlands, overseeing the valley toward Luhačovice. Ownership passed through several generations of the Šternberks, including Albert’s sons, Alšík and Vilém. The castle’s role during this period likely included military defense and control over surrounding lands.
In the early 15th century, the castle came under the control of King Sigismund of Bohemia and later his wife, Barbara of Cilli, signaling its political significance at the royal level. At some point, it was seized by Pankrác of Liptovský Svätý Mikuláš, a Hungarian knight infamous for leading a band of robbers that terrorized the area. The local Moravian estates collectively purchased the castle in 1449 to end these raids, restoring more stable ownership and control.
Throughout the first half of the 15th century, Starý Světlov functioned as a military stronghold, housing a considerable garrison and undergoing architectural improvements such as vaulted ceilings in the main palace and an expanded outer bailey. However, the mid-15th century brought turmoil as the castle became involved in conflicts between George of Poděbrady and Matthias Corvinus. Around 1469–1470, the castle sustained notable damage amid these wars, though it remained inhabited into the early 1480s.
By the late 15th century, ongoing regional instability, military wear, and depopulation led the owners to build a new stronghold, Nový Světlov, near Bojkovice between 1480 and 1490. Consequently, Starý Světlov was gradually abandoned, with records by 1517 describing the site as deserted. Prior to this, Moravian estates deliberately demolished parts of the castle around 1512 to prevent its use by bandits.
From the mid-18th century onward, the ruins became a quarry for local building materials, with approximately 2,500 cubic meters of masonry removed. Modern interest revived with archaeological investigations carried out in 1983 and again in 2013. These excavations confirmed various construction phases and matched historic accounts. Since 2013, conservation efforts have focused on stabilizing and partially restoring the remaining masonry, with such work continuing into the 2020s. The castle’s historical and architectural value has been officially recognized since the mid-20th century as a protected cultural monument.
Remains
Starý Světlov was constructed on a rocky spur near the hill Bába in the Vizovice Highlands, featuring an oval-shaped inner enclosure approximately 50 meters across. The castle’s defensive layout included a polygonal outer curtain wall crafted from neatly layered rubble stone bonded with mortar, a technique known as “row masonry.” This wall reached thicknesses of up to 1.7 meters, enclosing the core area.
Surrounding the castle was a broad moat about 15 meters wide and 5 meters deep. The earth removed to create this moat formed an extensive rampart encircling the castle core, rising more than five meters in some northern and eastern sections. Excavation of the moat involved moving about 30,000 cubic meters of soil, highlighting the large scale of the fortification works.
Inside the core, archaeological findings revealed a vaulted palace on the northeastern side, measuring roughly 30 to 35 meters long and 9 meters wide. This palace featured partially vaulted ceilings and cellars, with a smaller tower-like structure attached to its northern end. The southern section of the castle contained wooden buildings coated with clay, likely used for auxiliary and economic purposes.
A prominent defensive element outside the main walls was a five-meter-wide outer bailey, known in Czech as a parkán, which surrounded roughly three-quarters of the castle’s core. This bailey was protected by a lower outer wall about 1.5 meters thick, probably supplemented with a wooden palisade rather than stone construction. The bailey extended southwest along a 60-meter-long rocky ridge where archaeologists found remains of wooden farm buildings with clay-coated walls, iron fittings, and parts of a peasant’s cart.
Access to the castle was controlled through a tower-like gatehouse on the southwest side, reached via a bridge spanning the moat and rampart. Another gate on the eastern side connected the outer bailey to the inner castle area, enabling secure movement within the complex.
Among the notable finds were a fragment of a stone cannonball, dating to 15th-century warfare, reflecting the castle’s active military role during this time. Remnants of plaster found on outer bailey walls suggest that these structures were once whitewashed, which may have inspired the castle’s name—”Světlov” meaning “bright” or “light” place.
Starý Světlov is classified among castles built without a central keep, relying instead on a continuous outer wall for defense—a style typical in Moravia and Silesia from the 14th century onward. Today, only scattered stone remains survive primarily within the castle core. However, the earthworks, including the moat and massive ramparts, still define the site’s original layout. Since 2013, conservation work has focused on clearing vegetation, stabilizing masonry, and applying protective treatments, helping to preserve this important medieval monument.
