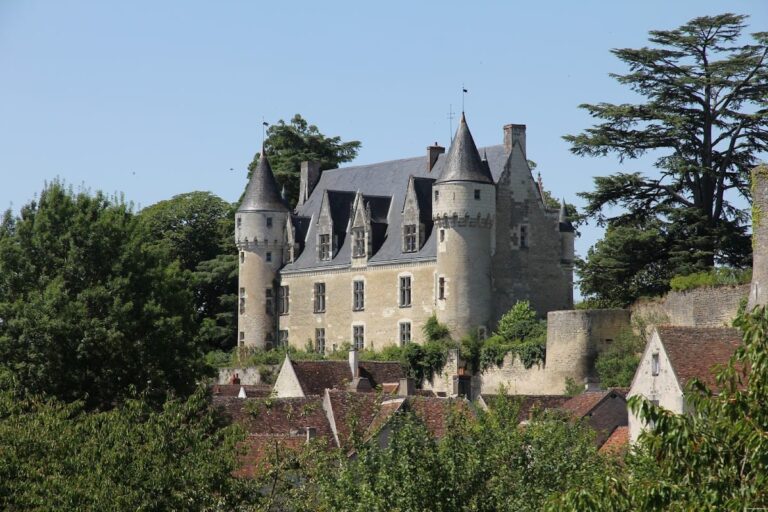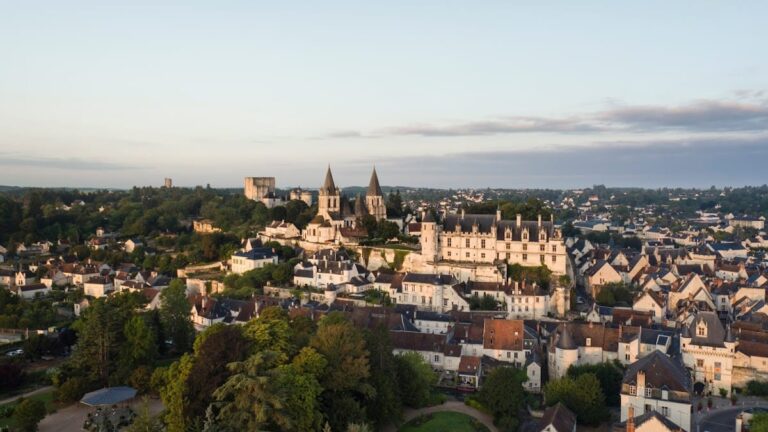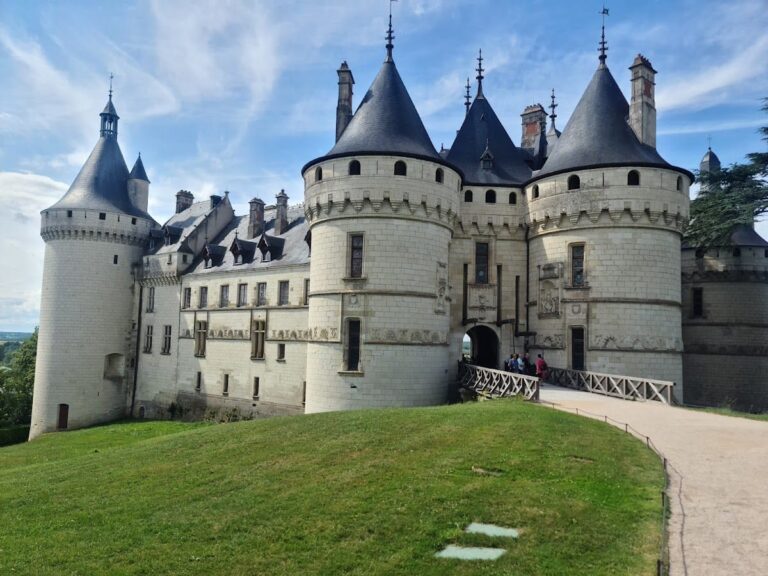Château de Montpoupon: A Historic French Castle with Medieval and Renaissance Heritage
Visitor Information
Google Rating: 4.6
Popularity: Medium
Google Maps: View on Google Maps
Official Website: www.montpoupon.com
Country: France
Civilization: Medieval European
Remains: Military
History
Château de Montpoupon stands in the municipality of Montpoupon, France, and was originally established by the medieval French civilization. Its location occupies a strategic position between the towns of Loches and Montrichard, overseeing the Cher valley and controlling the route linking Blois to Loches. This stronghold traces its origins back to the early medieval period.
The initial fortifications of Montpoupon were constructed in the late 10th or early 11th century under the direction of Foulques III Nerra, Count of Anjou. Foulques Nerra was a notable military leader who undertook several pilgrimages to the Holy Land and was engaged in ongoing struggles to assert control over territories held by the rival Counts of Blois. A defining moment in these conflicts was the Battle of Pontlevoy in 1016, where Foulques emerged victorious, firmly establishing his influence in the region. During his lifetime, he contributed to the castle’s early defenses, notably building the keep or donjon. He passed away in 1040, leaving Montpoupon as part of his legacy.
By the early twelfth century, the castle came under the authority of the House of Amboise, a prominent noble family. In 1151, Hugues II d’Amboise, then lord of Montpoupon, allied himself with Henry II Plantagenet, King of England, a move that involved the castle in the broader power struggles between English and French royal forces. This alignment likely placed Montpoupon on the front lines during the campaigns of Philip II Augustus in the early 1200s, when the French king sought to reclaim control over lands contested by the Plantagenets. It is believed that Montpoupon fell to Philip II Augustus during this period.
The fourteenth century brought the turmoil of the Hundred Years’ War, which wrought widespread devastation across the region. Although Montpoupon faced multiple sieges, it was never captured by English forces. However, the repeated assaults and the inability to maintain repairs resulted in the castle’s progressive ruin by the war’s end.
In the late fifteenth century, the de Prie family acquired Montpoupon, initially possibly serving as governors before becoming hereditary lords. During the early sixteenth century, Antoine de Prie led efforts to restore the diminished fortress, transforming it into a residence reflecting Renaissance tastes and providing more comfortable living spaces. His successor, Aymar de Prie, a royal counselor who participated in Italian military campaigns, further enhanced the castle’s appearance with Renaissance architectural features. Notably, he constructed a distinctive two-story gatehouse equipped with a drawbridge, considered a significant example of French Renaissance design. The castle also gained royal attention during this period; King Francis I stayed there, accommodated in a bedroom specially decorated by Italian artisans.
The de Prie family held several eminent positions at the royal court, including the titles of Grand Master of the Crossbowmen and Grand Queux, the latter referring to the royal master of the kitchen. These roles, awarded during their tenure, eventually became obsolete following their service.
Through inheritance and marriages, ownership of Montpoupon passed among various noble families, such as the La Mothe-Houdancourt and La Ferté-Senneterre lineages. These transitions were sometimes marked by complex legal disputes and the partial sale of the estate.
In 1763, the Marquis de Tristan purchased the castle and initiated restoration alongside improvements in agricultural practices on the estate. However, these efforts were curtailed by the upheaval of the French Revolution, during which the castle’s chapel was destroyed by Jacobin forces.
The nineteenth century saw the Farville family as owners of Montpoupon. They concentrated on expanding the agricultural buildings surrounding the castle and maintaining some of its furnishings, some of which were donated to the local church.
In 1857, Jean-Baptiste Léon de la Motte Saint-Pierre acquired Montpoupon and undertook restoration of its Renaissance features while managing the estate. His son Émile Léon de la Motte Saint-Pierre, trained in forestry, further expanded and improved the estate’s woodlands, concurrently serving as mayor of the local village for thirty-six years.
Following World War I, Émile’s son Bernard modernized the castle by installing electricity, plumbing, and central heating. During World War II, German troops briefly occupied the property, yet it sustained no damage. In 1944, Bernard and his family were taken hostage by a local terror group but were subsequently rescued by members of the French Resistance.
After the war, Bernard’s daughter Solange de la Motte Saint-Pierre assumed management of Château de Montpoupon, opening the castle to the public in 1971 and founding a hunting museum in 1995. The castle’s historical and cultural importance was formally recognized in 1966 when it was listed as a French historic monument. Additionally, Montpoupon has served as a filming location for productions such as the 1961 film adaptation of “The Three Musketeers” and the 1971 mini-series “Quentin Durward.”
Remains
Château de Montpoupon occupies a rocky promontory overlooking the Cher valley, a site originally chosen by the Germanic Poppo clan in the 9th or 10th century, which gave the castle its name—derived from Mons Poppo, meaning “Mount Poppo.” The castle’s oldest surviving structures date back to the 10th and 11th centuries, revealing early medieval military architecture.
Central to the castle is a massive circular keep or donjon topped by a conical roof. Its parapet features machicolations—stone openings that projected outward to allow defenders to drop objects on attackers—supported by intricately carved corbels, reflecting architectural styles common in the 12th and 13th centuries. Excavations conducted in 1920 uncovered the foundation of the original fortress, which consisted of a rectangular main building attached to two semicircular half-towers on the northern side. These were constructed directly onto the exposed rock, illustrating the castle’s defensive integration with the natural landscape.
The residential wings developed in the 15th and 16th centuries stretch along one side of the courtyard and include mullioned windows—windows divided by vertical stone bars—under steep slate roofs. Dormer windows punctuate the roofline, their late Gothic-style gables adding elegant detail. Early sixteenth-century modifications by Aymar de Prie introduced a prominent two-story Renaissance gatehouse. This gatehouse, complete with a drawbridge and two flanking turrets, was designed as much for decoration as defense, showcasing the period’s shift toward refined architectural expression.
Four corner towers anchor the castle’s layout. Initially built for protection, these towers were later incorporated into the Renaissance residence as ornamental features, blending military and aesthetic purposes. Around the castle, a low enclosing wall features a round tower and a shield house dating from the 16th century, providing additional fortification and visual emphasis. Access to the courtyard is through a square gatehouse flanked by corner towers. Within the courtyard stands a well dating from the 15th century, indicating the importance of reliable water supply within the castle walls.
Inside, the castle once contained a chapel, which was destroyed during the French Revolution but partially restored in the 19th century. Surviving fragments of frescoes remain visible, illustrating scenes from the Passion of Christ and displaying the coat of arms of the de Prie family. These paintings appear not only in the chapel but also in the embrasures—the recesses around window openings—of the dining room.
One notable interior feature is the royal bedroom, decorated by skilled Italian craftsmen for King Francis I’s use during his stays at the castle. This room exemplifies the cultural exchange and artistic patronage typical of the French Renaissance.
The 19th-century restorations brought substantial interior alterations, including the installation of white plaster ceilings and the enlargement of doorways to enhance spatial flow. Wooden staircases were replaced with stone versions, and straight corridors were created on each floor to form enfilades—aligned series of rooms and doorways providing visual and physical continuity.
The estate encompasses extensive agricultural buildings constructed around 1840, which remain intact today. Within these structures is the hunting museum established in 1995. Visitors can see kitchens outfitted with original copper pots, a laundry displaying fine 19th-century lace and pleated garments, stables housing historic carriages, and a saddlery exhibiting antique horse harnesses, all offering tangible connections to the castle’s rural and aristocratic past.
The castle grounds feature elements of 18th-century French-style landscaping, including flower beds arranged in geometric patterns, a half-moon shaped parterre, and a fountain canal that once included a central bridge, now lost. Surrounding the castle is a forested valley, with woodlands managed and expanded during the 19th century to include both coniferous and oak trees. These forests supported local hunting traditions that continue to be commemorated within the castle’s museum.
Today, Château de Montpoupon’s well-preserved rooms and museum spaces include the chapel, a library, and the former stables adapted for exhibitions, allowing a comprehensive view of the site’s layered history and architectural evolution.










