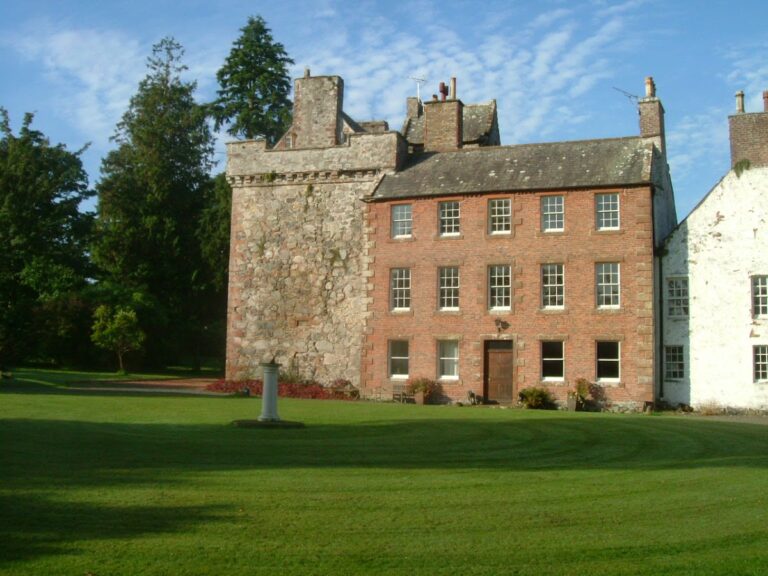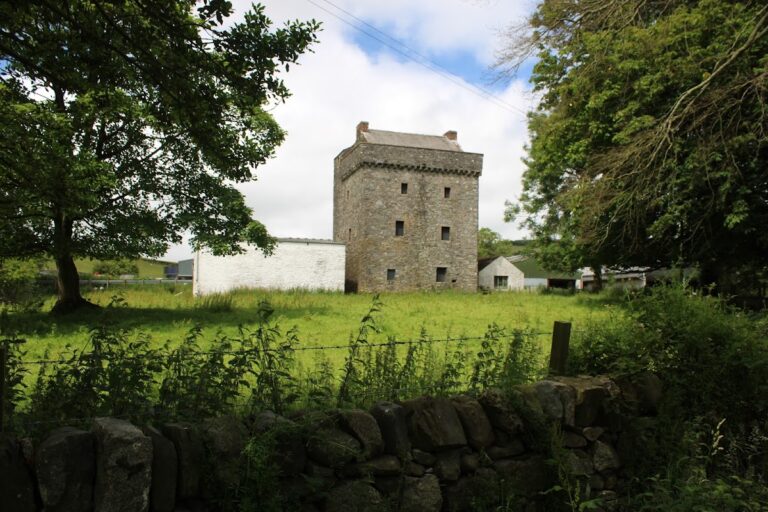Caerlaverock Castle: A Historic Scottish Border Fortress
Visitor Information
Google Rating: 4.6
Popularity: Medium
Google Maps: View on Google Maps
Official Website: www.historicenvironment.scot
Country: United Kingdom
Civilization: Medieval European
Remains: Military
History
Caerlaverock Castle is located near Dumfries in southern Scotland and was constructed by the Maxwell family, a prominent Scottish clan, during the 13th century. The site’s history reflects its long-standing military and strategic importance close to the Anglo-Scottish border.
Before the stone castle was built, the area hosted earlier defensive structures including a Roman fort on Ward Law Hill and a British hill fort dating from around 950 AD. Around 1220, Sir John Maxwell erected the first stone fortification, a square-shaped castle surrounded by a moat. This initial structure was eventually abandoned in favor of a new triangular fortress constructed in the 1270s by Sir Aymer Maxwell, John’s brother. The triangular design was unique within the United Kingdom and represented a distinctive architectural approach for the era.
Caerlaverock gained prominence during the Wars of Scottish Independence in the late 13th and early 14th centuries. In 1300, it endured a notable siege by King Edward I of England, who led a large army against the castle. Despite being defended by a small group of around 60 men, the fortress held out for several days before surrendering. After a period of English occupation, control of Caerlaverock returned to the Maxwell family by 1312. The castle changed hands multiple times during ongoing conflicts, at one point being deliberately dismantled by Sir Eustace Maxwell to prevent it from falling again to English forces. Through the 14th and 15th centuries, Caerlaverock was repeatedly damaged and rebuilt, reflecting the turbulent border conflicts of the period.
In the 17th century, the Maxwell family rose in rank, with Robert Maxwell becoming the first Earl of Nithsdale. Around 1634, he added the Nithsdale Lodging, a residential area within the castle exhibiting Renaissance architectural features, marking a shift toward more domestic rather than purely military functions. The castle’s final military action occurred in 1640 during religious conflicts involving Protestant Covenanters. Their siege caused significant damage, including the demolition of the south wall and tower, after which the castle was abandoned and left in ruin.
Today, Caerlaverock Castle stands as a scheduled monument reflecting centuries of military, architectural, and noble history near the Scotland-England boundary.
Remains
Caerlaverock Castle is most notable for its rare triangular layout, measuring approximately 52 meters along its south base and about 46 meters along each side. This fortified design is surrounded by a broad moat roughly 20 meters wide, with earth ramparts formed from excavated earth creating raised defensive embankments. The entire structure occupies a clay platform within a low-lying floodplain adjacent to the River Nith, an unusual setting for defensive works in the region.
The castle’s outer curtain walls, built in the late 13th century primarily from locally quarried red sandstone, mostly survive at lower levels today. The main northern gatehouse features two large drum-shaped towers clad in finely dressed ashlar stone. Of these, the west tower remains largely original from the medieval period, standing about 15.5 meters tall up to the machicolations—openings in the parapet through which defenders could drop projectiles on attackers. The east tower was reconstructed in the late 15th century. The gatehouse entrance is fortified with a portcullis and provides access to an upper hall within the complex.
To the west of the courtyard lies a two-story range of rectangular rooms dating from around 1500, which served as accommodation. These rooms, each with large fireplaces, have survived mostly intact except for the roof, which no longer remains. On the southern side stood the Banqueting Hall range, once containing a large hall illuminated by a significant fireplace on its north wall. This section sustained heavy damage during the 1640 siege and now remains reduced to low remnants of its defensive walls.
The northeast portion of the castle hosts the most architecturally elaborate structure, the Nithsdale Lodging. Constructed circa 1634, this Renaissance-style domestic range displays a decorated façade with carved pediments above nine large windows, smaller openings, and intricately adorned doorways featuring armorial emblems. Inside, small rooms are arranged around a central chimney stack serving multiple fireplaces and flues, with kitchens located on the ground floor and private chambers above, highlighting the contrast with the more military-oriented parts of the castle.
Murdoch’s Tower, a smaller drum tower set at the southwest corner, remains largely complete and stands as one of the more intact defensive features of the castle. Meanwhile, the southeast tower did not survive the 1640 conflict, being reduced to its base level. Together, the gatehouse, west range, Banqueting Hall, and Nithsdale Lodging enclose the castle’s triangular courtyard, preserving the distinctive internal layout.
The combination of the moat, earth ramparts, and the site’s setting on a floodplain presents an unusual and carefully engineered defensive system, different from most Scottish castles which are typically built on higher ground. Today, the remaining structures convey Caerlaverock’s complex history as both a fortress and noble residence on Scotland’s volatile borderlands.










