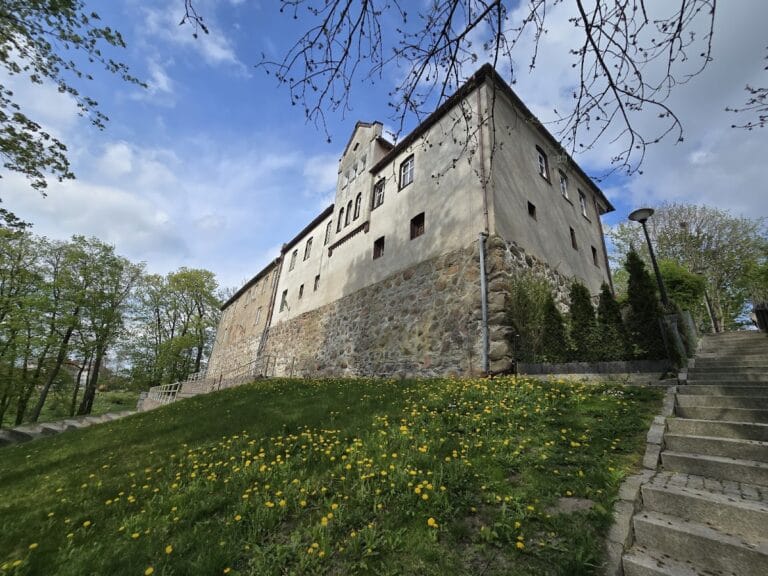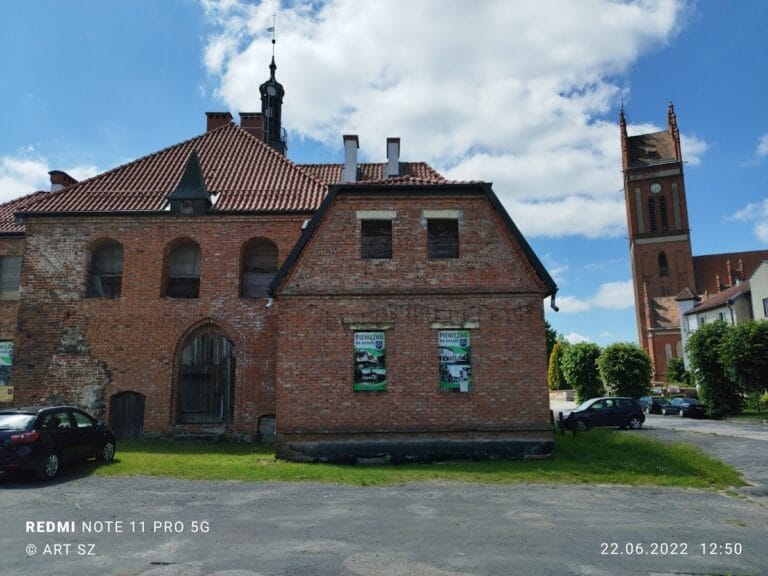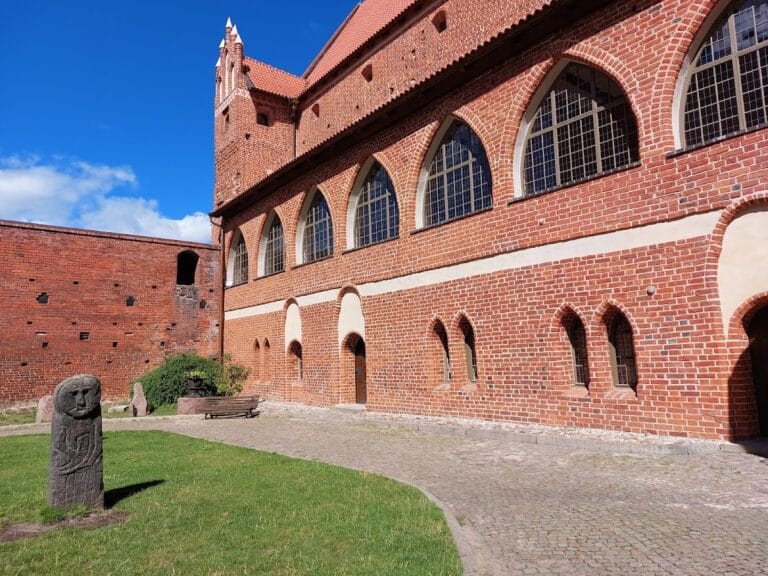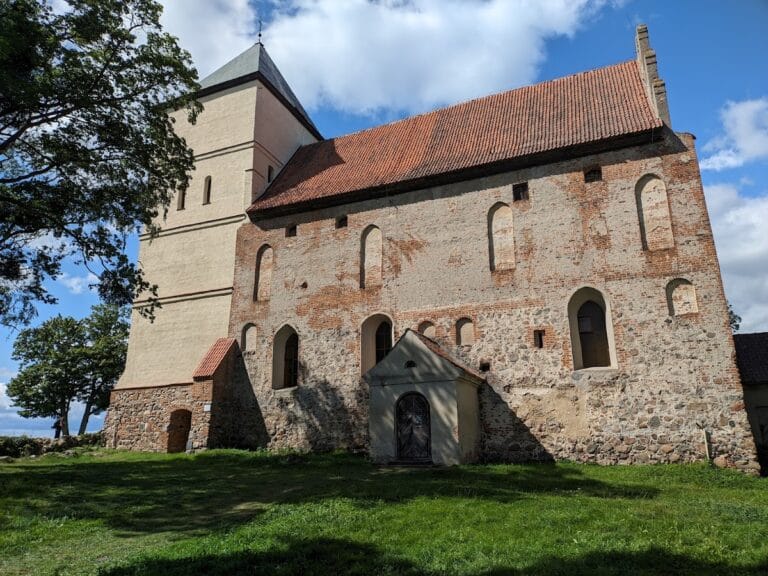Castle of Warmian Bishops in Lidzbark Warmiński: A Medieval Fortress and Cultural Museum
Visitor Information
Google Rating: 4.7
Popularity: Medium
Google Maps: View on Google Maps
Official Website: lidzbark.muzeum.olsztyn.pl
Country: Poland
Civilization: Medieval European
Remains: Military
History
The Castle of Warmian Bishops is located in Lidzbark Warmiński, Poland. This fortress was built by the bishops of Warmia, a religious authority of the medieval Teutonic Order era, who moved their episcopal seat to Lidzbark Warmiński in the mid-14th century.
Construction of the castle began around 1350, shortly after the Warmian bishops transferred their residence from Orneta to Lidzbark Warmiński. The building process extended over several decades, reaching completion near the beginning of the 15th century. Its establishment took place under the leadership of bishops Herman of Prague and Henryk Sorbom, who oversaw the initial architectural phases. This fortress served not only as a defensive stronghold but also as the administrative seat of the bishops, reflecting their growing influence within the region.
Following the Second Peace of Toruń in 1466, Warmia, including Lidzbark Warmiński, was incorporated into the Kingdom of Poland. During this period, the castle evolved into a major cultural center, hosting prominent figures such as Jan Dantyszek, Marcin Kromer, Andrzej Batory, Jan Stefan Wydżga, and Ignacy Krasicki. These bishops and scholars contributed to the religious, political, and cultural life of Warmia, making the castle a vibrant intellectual hub.
In 1673, Bishop Jan Stefan Wydżga added a Baroque palace to the southern wing of the castle, known as the middle castle, which served as a residence for eight subsequent bishops. However, this addition was demolished between 1839 and 1840 by the Prussian authorities, leaving only the foundations visible today.
After the partitions of Poland, the castle came under Prussian control. During this period, its military importance declined, and it underwent partial abandonment. It found new uses as a barracks, an orphanage, and eventually a hospital, which contributed to deterioration of its historic fabric. By the late 19th century, plans to demolish the castle were halted due to restoration efforts led by the royal conservator Ferdinand von Quast. His work rescued the site from destruction and began its preservation as a heritage monument.
World War II inflicted serious damage on the castle in 1945. However, post-war restoration activities under Polish administration repaired much of the structure. Today, the castle functions as a museum that displays collections related to the history of Warmia and the cultural achievements of its bishops, including medieval weaponry, paintings, and religious icons.
The castle’s historical and cultural significance has also been recognized philatelically and numismatically. It appeared on a Polish postage stamp issued in 1971 and featured on commemorative coins released in 1996, cementing its legacy in Poland’s national heritage.
Remains
The Castle of Warmian Bishops is a Gothic fortress built on a nearly square plan, measuring 48.5 by 48.5 meters. Its design follows the typical layout of Teutonic convent houses, with a central courtyard enclosed by two-story cloisters that create a cloister-like atmosphere reminiscent of the Wawel Royal Castle. The castle stands on a promontory formed by the meeting point of the Łyna and Symsarna rivers, which provide natural water defenses on three sides. These are supplemented by moats and sturdy perimeter walls, including a dry moat that isolates the main castle from the southern outer bailey.
Defensive features include strong outer baileys, or przedzamcza, to the northern and southern sides. The northern outer bailey, accessed from the town via the Mill Gate and a bridge spanning the Łyna river, once housed a water mill. The southern outer bailey is separated from the primary castle by a dry moat crossed by a bridge leading into the castle’s main courtyard through a gate in the southern wing. Both baileys are enclosed by robust defensive walls and contain additional structures reflecting the castle’s evolving functions.
The main building retains a high tower located in its northeast corner. This tower is quadrangular at its base and transitions to an octagonal form above, a modification made after a fire in 1442 during Bishop Watzenrode’s leadership. Smaller corner turrets were added at this time, enhancing the fortress’s defensive and symbolic stature.
Below ground, the castle’s basement originally served multiple practical purposes. It contained food storage areas, a prison, and furnaces for warm-air heating. Presently, part of the eastern wing’s basement has been adapted as exhibition space, displaying garden architectural fragments and cannons bearing the coats of arms of various bishops, linking the exhibits to the castle’s clerical history.
The castle’s ground floor reveals specialized rooms for daily operations. The western wing accommodated the kitchen, while the northern wing contained a brewery and bakery. Food storage was located in the eastern wing, and the southern wing held the armory alongside a school for Prussian boys.
On the first floor, principal representative rooms are reached by a historic stone staircase dating from the early 17th century. Among these, the Great Refectory in the east wing stands out. Enlarged during Bishop Ignacy Krasicki’s time, this ceremonial hall measures 27 by 9 meters and features a heraldic frieze depicting the Warmian bishops alongside medieval polychrome murals from the late 14th century, showcasing the continuity of the castle’s prestigious past.
Connected to the Great Refectory is the high tower’s chapel, a private oratory richly decorated with Old Testament scenes and adorned with coats of arms belonging to bishops Watzenrode, Legendorf, and Tungen. Above the chapel is the treasury, emphasizing the sacred and administrative weight carried within these walls. Beneath the oratory lies a prison chamber known as the “forgotten room,” which includes an opening in the center of its floor used for lowering prisoners.
Another notable spiritual space is the castle chapel, situated on the first floor in the eastern part of the southern wing. This chapel displays Rococo decorations introduced during Bishop Grabowski’s restoration in the 18th century. It is characterized by a star vault with gilded wooden coats of arms representing Warmian bishops and decorated walls likely painted by the artist Józef Korzeniewski. Inside rests a black marble reliquary of St. Benedict and an altar painting of St. George, which has been replaced since the chapel’s initial construction.
The outer bailey is formed by three wings of buildings that reflect centuries of architectural evolution. The eastern wing was established by Bishop Grabowski as a palace that served as a local court and the residence of the regional vogt, or administrative official. The southern wing was added in the late 18th century, while the western wing dates back to the 14th century though it retains its current form from the mid-18th century alterations. The outer bailey also preserves a gate tower from the 14th century and a cylindrical corner tower constructed in the 16th century. The courtyard contains a Baroque statue of St. Catherine from 1756, emphasizing the religious character throughout the castle complex.
The castle’s brick Gothic construction is accentuated by sandstone portals, including a Renaissance portal dated to 1612, decorated with the coat of arms of Bishop Szymon Rudnicki and providing access to the Great Refectory. Inside, the castle maintains several Gothic murals in the chapter house, illustrating a procession of bishops and scenes of the Virgin Mary’s adoration.
Today, the castle serves as the Museum of Warmia, its exhibitions spread across multiple floors. The ground floor presents Gothic art and historical documents, while the first floor displays bishops’ vestments and memorabilia. The second floor is reserved for 19th and 20th-century Polish paintings, and the third floor showcases icons and contemporary Polish artworks. In the basement, an arsenal and lapidarium exhibit cannons and stone architectural details recovered from the former bishop’s palace.
Extensive restoration and conservation efforts have preserved many of the castle’s original elements, including medieval polychrome murals, heraldic decorations, cloister structures, and the distinctive tower forms, ensuring that this historic site remains a richly layered record of Warmia’s ecclesiastical and cultural past.










