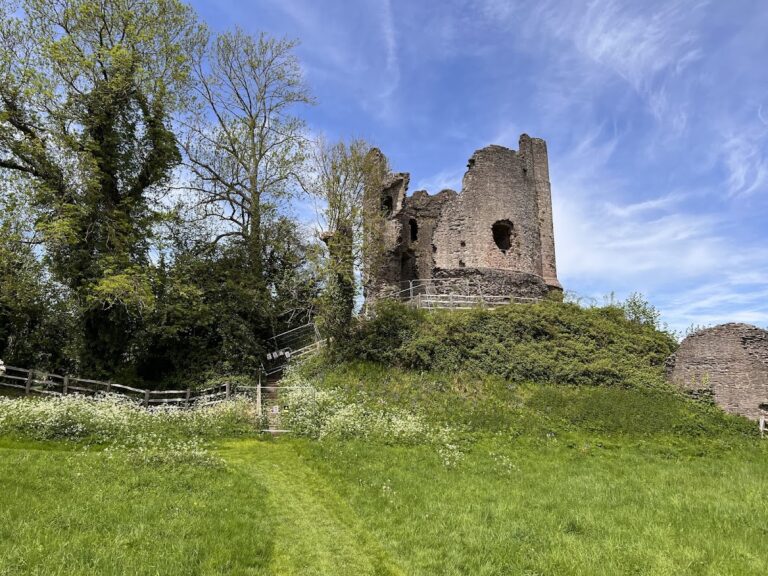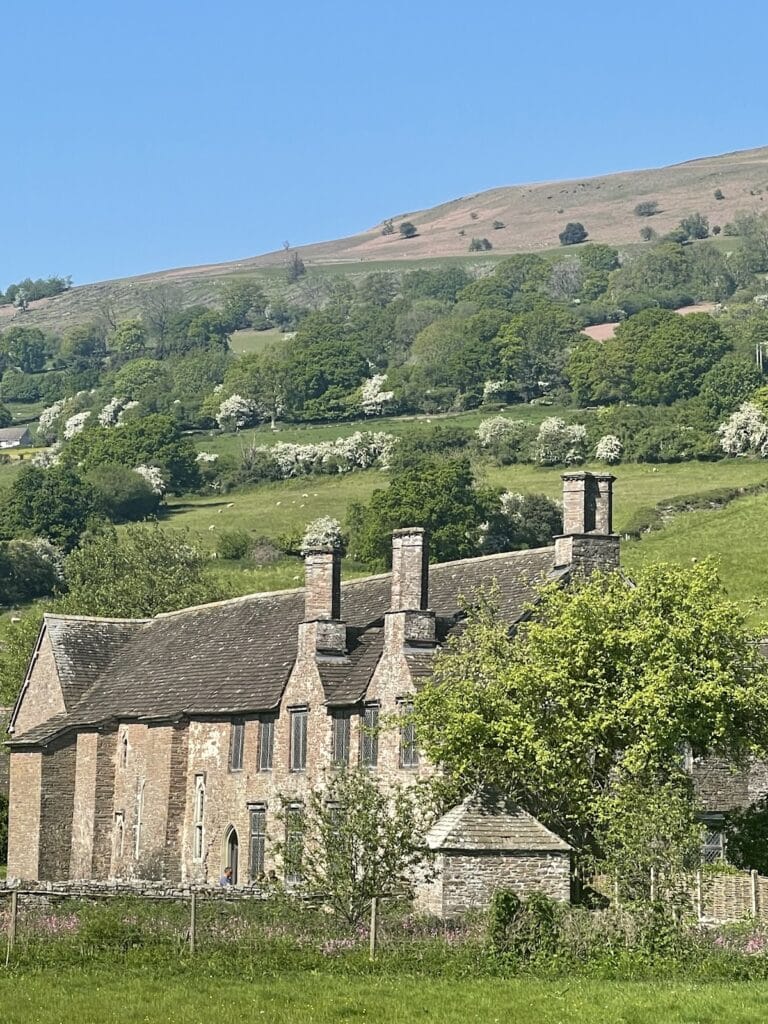Hay Castle: A Historic Norman and Jacobean Site in Wales
Visitor Information
Google Rating: 4.5
Popularity: Low
Google Maps: View on Google Maps
Official Website: www.haycastletrust.org
Country: United Kingdom
Civilization: Medieval European
Remains: Military
History
Hay Castle is located in the town of Hay-on-Wye, Wales, and was originally established by Norman settlers following their invasion of the region. Its earliest form appeared in the late 11th or early 12th century as a defensive earthwork known as a ringwork, constructed slightly away from an earlier motte known as Hay Tump.
Around the year 1200, the castle underwent significant transformation under the de Braose family, who replaced much of the timber defenses with stone. They converted the initial gate tower into a stone keep and surrounded the site with a protective curtain wall. Over the following centuries, Hay Castle was frequently involved in military conflicts. It faced several attacks and burnings during the turbulent times of the 13th to 15th centuries, including uprisings led by Welsh princes such as Llywelyn ab Iorwerth and the Welsh rebel Owain Glyndŵr, as well as during English civil conflicts like the First and Second Barons’ Wars and the Wars of the Roses. Monarchs including King John, Henry III, and Prince Edward took part in its capture or had a role in its reconstruction during these periods of strife.
Ownership of Hay Castle passed through several notable noble families. After the de Braoses, it belonged to the de Bohun family, followed by the Earls of Stafford and the Dukes of Buckingham. At various points, the castle returned to Crown control due to forfeitures or as a result of executions within these families. By the 17th century, the building had evolved significantly. A Jacobean mansion was constructed adjoining the medieval keep, marking the castle’s shift from a purely military fortress to a more domestic residence. This mansion incorporated the upper floors of the old keep and was surrounded by formal gardens.
In later centuries, Hay Castle served a variety of functions. It acted as a private home and was converted into a vicarage starting in 1825. Before this, its basement had been used as a town gaol until 1812. Industrialist Sir Joseph Bailey acquired the estate during the 19th century, adding notable features such as a walled kitchen garden known as Castle Gardens. The 20th century brought restoration efforts by architect W. D. Caröe in 1910, but the castle’s interior suffered heavy damage from fires in 1939 and 1977. Around 1961, the site was owned by Richard Booth, who repurposed it as a bookstore and venue for cultural activities. In 2011, a charitable organisation began a comprehensive restoration project funded by over five million pounds in grants, culminating in the castle’s reopening as a centre dedicated to arts, literature, and learning in 2022. Throughout its history, the castle has been legally protected as a Grade I listed building, and its gardens are recognised on the register of parks and gardens of historic interest in Wales.
Remains
The layout of Hay Castle covers roughly 110 by 100 metres, originally enclosed by an oval-shaped earthwork ringwork measuring about 85 by 70 metres. This early fortification was later enhanced with a stone curtain wall during the 13th century. Today, only a small section of this wall, approximately 12 metres in length, remains near the original gateway. This fragment stands about 1.8 metres thick and suggests that the surrounding earth bank once rose as high as 7.6 metres on the outside, although the surviving wall is now in a deteriorated state.
The stone keep, constructed around 1200 adjacent to the gateway, has a footprint measuring about 10 by 8.3 metres. It includes a low basement level beneath three upper floors designed for residential use. Some distinctive features from the Norman period survive, such as double windows in that style, though the stonework is relatively fragile for a building of its type.
Located to the west of the keep is the three-storey Jacobean mansion built in the 17th century. This house incorporates the upper floors of the medieval keep into its design, linking the old fortress with the new residential structure. The mansion’s facade is notable for seven Dutch-style dormer gables and a large central staircase, while its richly decorated roof with multiple gables exemplifies the late Jacobean architectural style.
The castle’s original gateway still exists and preserves two wooden doors of differing ages. The left door likely dates from around 1300, while the right door belongs to the early 17th century, indicating continued use and modification over several centuries.
Beyond the main buildings, formal gardens were established near the keep during the early 17th century or shortly after 1660. Traces of 18th-century garden layouts and 19th-century terracing survive within the grounds, reflecting ongoing changes in landscaping styles over time. A stable block, added in the 19th century, also remains on the estate.
Nearby, the earlier motte and bailey castle known as Hay Tump lies outside the town, closer to St Mary’s church. Although now reduced to a low mound about 3 metres high and 20 metres wide, it marks the site of the Norman fortification that preceded the main castle’s relocation onto a more defensible hill within the town’s medieval walls.
To the southwest of the castle, limited remains of the walled kitchen garden, known as Castle Gardens, survive, though parts of it are overlain by modern housing. Recent restoration works have focused on stabilising the medieval structures and fully refurbishing the Jacobean mansion, allowing it to function as a centre for cultural activities while preserving the historical fabric of Hay Castle.










