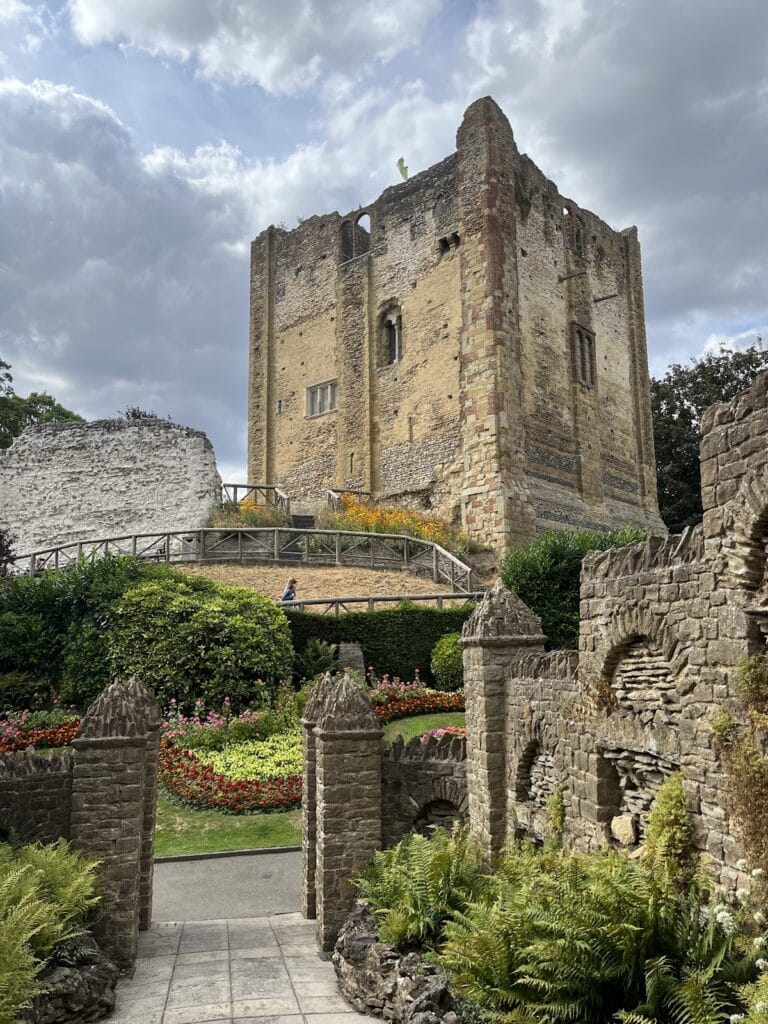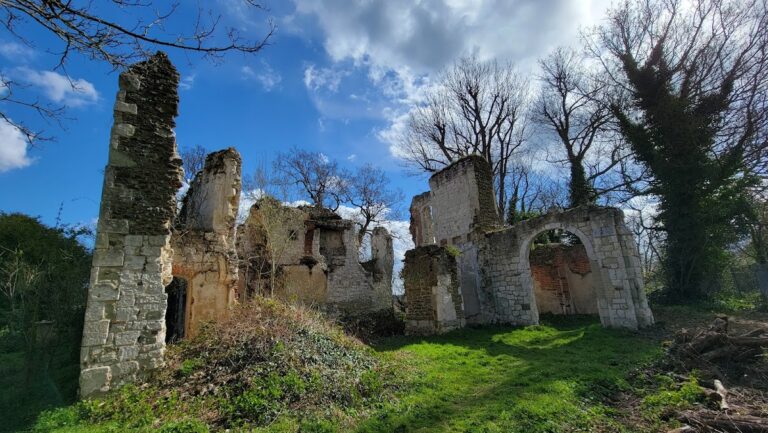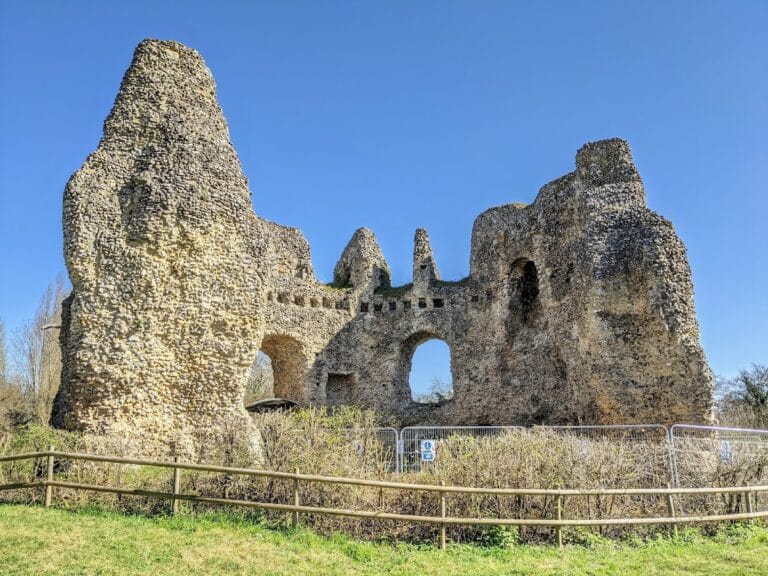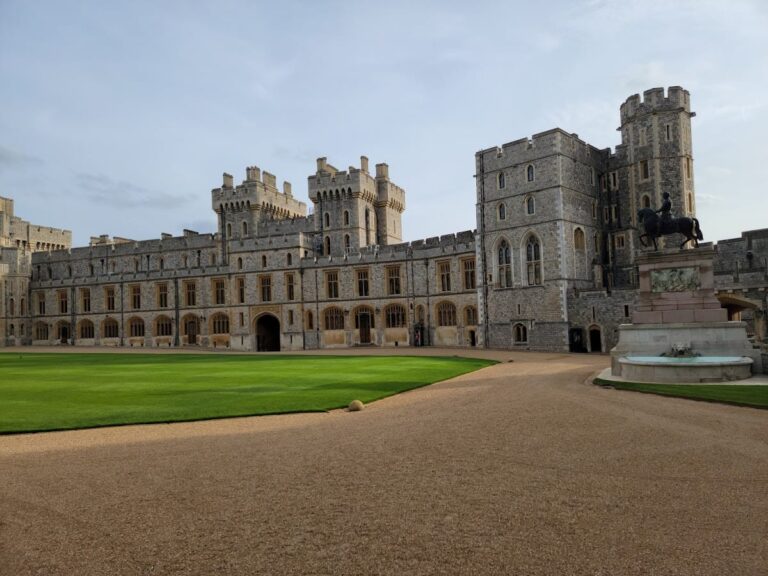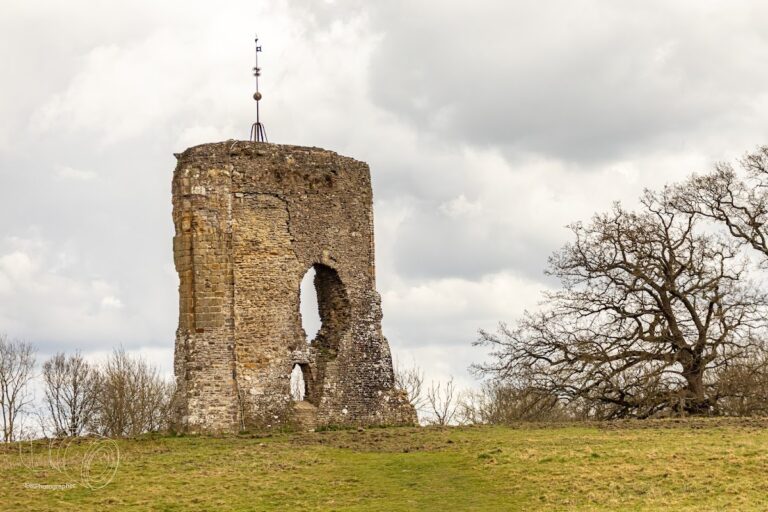Guildford Castle: A Norman Motte-and-Keep in England
Visitor Information
Google Rating: 4.6
Popularity: Medium
Google Maps: View on Google Maps
Official Website: www.guildford.gov.uk
Country: United Kingdom
Civilization: Medieval European
Remains: Military
History
Guildford Castle is located in Guildford, England, and was established by the Normans shortly after the conquest of 1066. Though not cited in the Domesday survey of 1086, its construction likely began soon after that date, possibly initiated by William the Conqueror or one of his close followers.
In its earliest form, the castle consisted of a motte, an artificial earthen mound, surrounded by a defensive ditch, and a bailey—a courtyard area enclosed by a wooden palisade. The bailey’s boundaries roughly aligned with what are now Castle Street, South Hill, Racks Close, and a line parallel to Quarry Street. The bailey itself may have been subdivided by an additional palisade to create inner and outer sections. On the motte, a wooden keep served as a vantage point and defensive structure.
By the late 11th or early 12th century, builders replaced the timber fortifications around the motte with a stone wall made from local Bargate stone, forming what is known as a shell keep. Around the 1130s, a more substantial quadrangular stone keep was constructed atop the motte. This stone keep rested on deep foundations reaching down to chalk bedrock, indicating a significant investment in securing the structure.
The keep initially comprised two floors with its entrance positioned on the first floor, a defensive feature to make access more difficult for attackers. Subsequently, a third floor was added, increasing the keep’s total height to more than 70 feet (21 meters). The interior included key chambers such as a main hall, a private chapel, a wardrobe with an attached latrine, and on the upper floor, a two-seat latrine. The roof was covered with lead, while the stone walls inside were plastered and whitewashed to create a clean and bright environment.
During the 12th century, additional royal apartments and a great hall were constructed within the bailey. These included rooms designated for the King and Queen, as well as chapels for worship. King Henry III undertook major enhancements in the 13th century, adding large windows with colored glass, marble columns, intricately painted rooms, and a garden surrounded by marble pillars. A significant fire in 1254 damaged the great hall, yet restoration efforts ensured the castle’s continued use.
Henry III further expanded the bailey in 1245 to build living quarters for his son Edward, completing the work by 1246. A new gate on Quarry Street was finished in 1256, marking a formal entrance to the bailey. Throughout this period, the castle primarily served as a royal residence and defensive stronghold, especially during turbulent times such as the civil war under King Stephen between 1135 and 1154, and the rebellion of Henry II’s sons in 1173–1174.
In 1216, during the First Barons’ War, the castle was occupied by Prince Louis of France; however, no battles took place there. It also played a role during the 1260s rebellion led by Simon de Montfort without direct conflict. Later, Prince Edward used Guildford Castle as a gathering point before departing for military campaigns abroad.
From the 14th century onwards, the castle’s military importance waned as royal focus shifted towards a nearby moated hunting lodge. By 1379, many of the royal apartments had fallen into decay, leaving only the King’s great chamber intact. The castle’s keep was repurposed as a county jail for Surrey and Sussex, functioning in this role until 1487, when prisoners were transferred to Lewes.
In the 16th century, the Daborne family, custodians of the castle’s garden, added features such as brick windows and fireplaces, reflecting changing domestic needs. Ownership passed through several hands, including a royal grant to Francis Carter in 1611 and later purchase by the Duke of Norfolk around 1820.
During the 1630s, after the keep’s roof was removed, the tower was adapted for use as a cockpit, a venue for cockfighting, while parts of the surrounding land were farmed or rented out. In 1885, the Guildford Corporation acquired the site, restoring the keep and curtain walls and opening the grounds as public gardens in 1888 to honor Queen Victoria’s Golden Jubilee.
More recently, a conservation project carried out between 2003 and 2004 restored the keep’s first floor and roof, revealing original defensive features such as crenellations. The keep now houses a visitor center displaying historical information and a model showing the castle as it appeared around 1300. Meanwhile, the old gatehouse has been incorporated into the nearby Guildford Museum, which holds collections related to local history and archaeology.
Remains
Guildford Castle’s layout is centered around a motte topped by a substantial quadrangular stone keep, surrounded originally by a bailey enclosed with defensive walls and palisades. The motte was formed as an artificial mound, encircled by a ditch to provide protection. This earthwork supported the stonekeep, which stands as the primary surviving feature.
The stone keep measures approximately 47 feet (14 meters) by 45.5 feet (13.9 meters) externally. Its walls are robust, about 10 feet (3 meters) thick at the base and tapering upwards, with foundations extending down to the chalk bedrock for stability. Initially built with two floors accessible via an entrance located on the first floor—positioned for security—a third floor was later added, increasing the keep’s height to over 70 feet (21 meters).
The ground floor of the keep was deliberately built without windows, serving defensive purposes, while the first floor contained the main living chamber, a private chapel, a wardrobe with an integrated latrine, and the second floor included a two-seat latrine, indicating attention to comfort and hygiene. The roof was covered with lead, and inner walls were plastered and whitewashed to create a bright, clean interior. During renovations in the early 21st century, original crenellations—stone battlements along the roofline—were uncovered, confirming medieval defensive features.
Surrounding the motte, the bailey originally featured timber palisades enclosing spaces that included important buildings made from stone, such as the great hall, royal apartments, and chapels. The great hall was situated near the base of Castle Hill within the bailey. In the 13th century, decorative enhancements introduced by King Henry III included large windows fitted with colored glass and marble columns in key chambers. The Queen’s apartment received special attention with large new windows and two marble columns, highlighting the castle’s dual role as a residence and administrative center.
The gate at Quarry Street, completed in 1256, served as one of the main entrances to the bailey, a formalized access point connecting the castle to the town. Although no earlier gate remains survive, this gate marked a significant aspect of the castle’s defensive and logistical arrangements.
Following a period of decline, the keep and enclosing walls were restored in the late 19th century as part of an effort to preserve the site. The surrounding grounds were converted into public gardens featuring colorful flowerbeds and a life-size statue commemorating the author Lewis Carroll, acknowledging local heritage connections.
Today, the keep accommodates a visitor center which is open seasonally and includes a staircase leading to the roof, offering views over the castle grounds and parts of Guildford. The old gatehouse survives as part of Guildford Museum, which houses collections related to the area’s history, archaeology, and needlework, maintaining a tangible link to the castle’s medieval past and its continuing role within the community.
