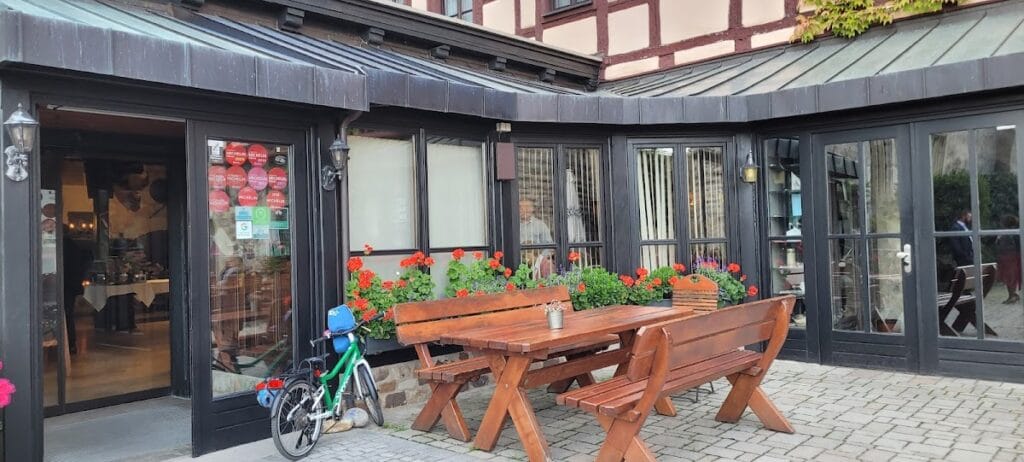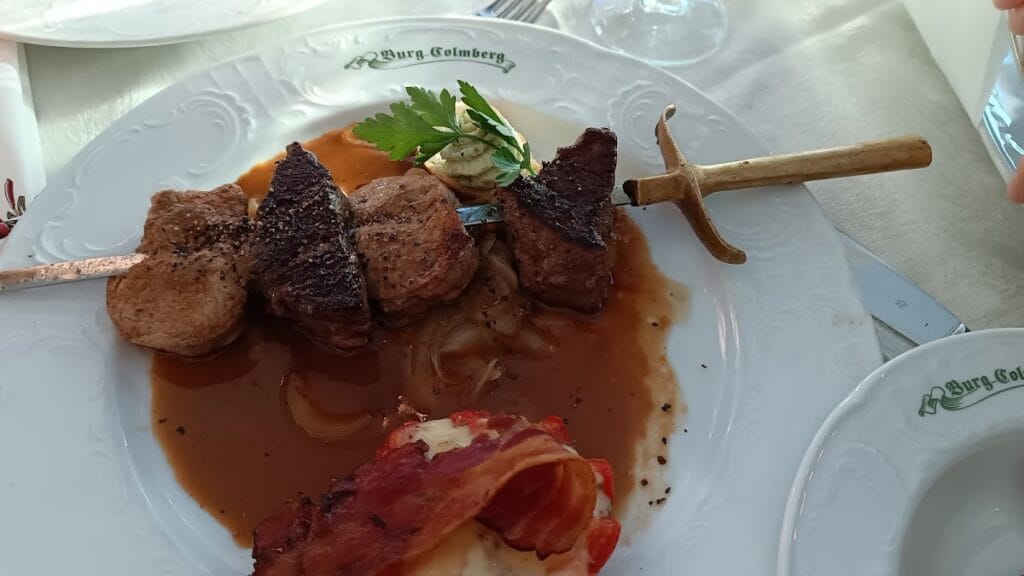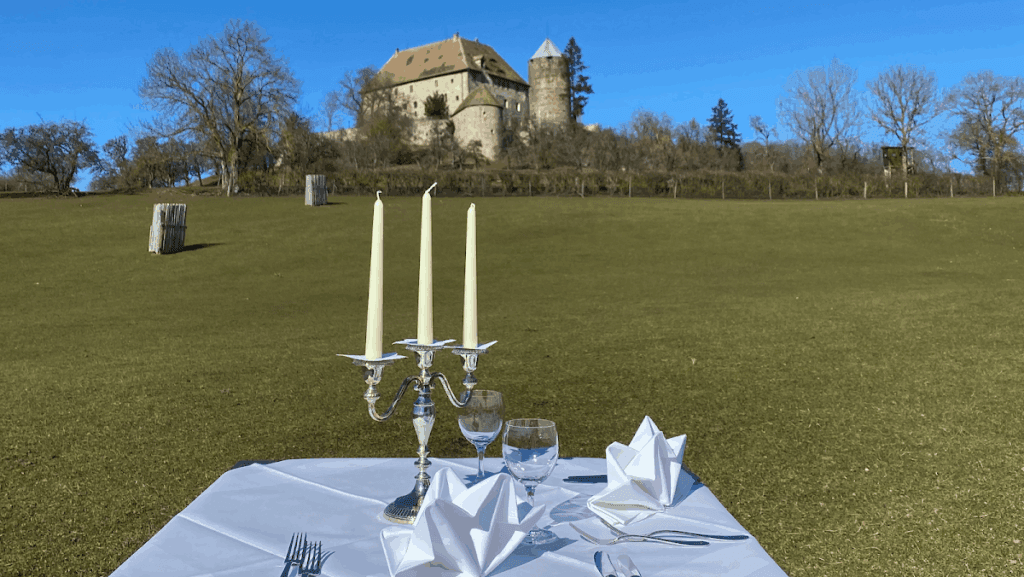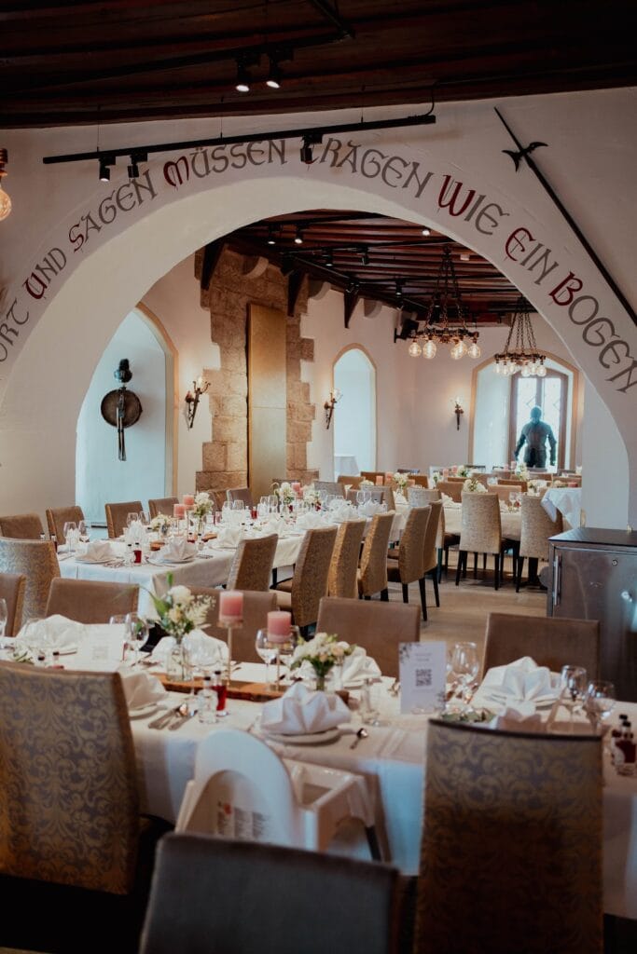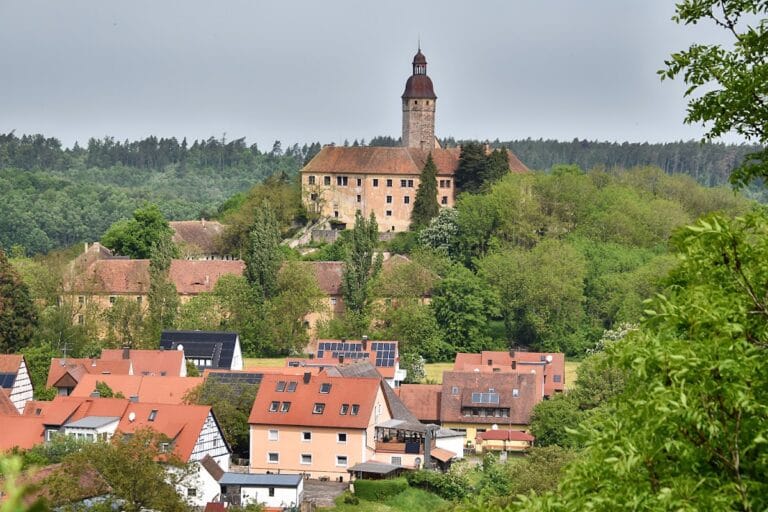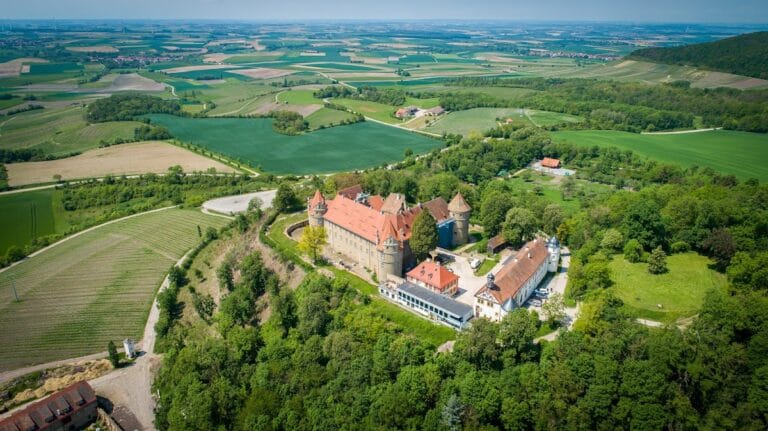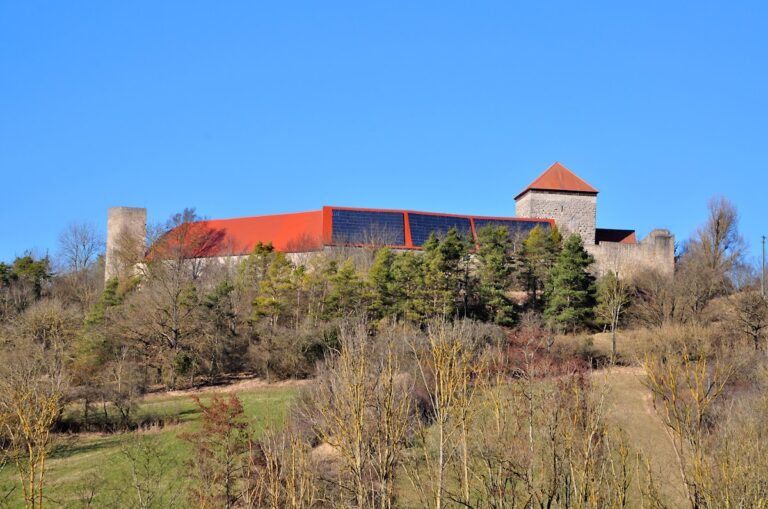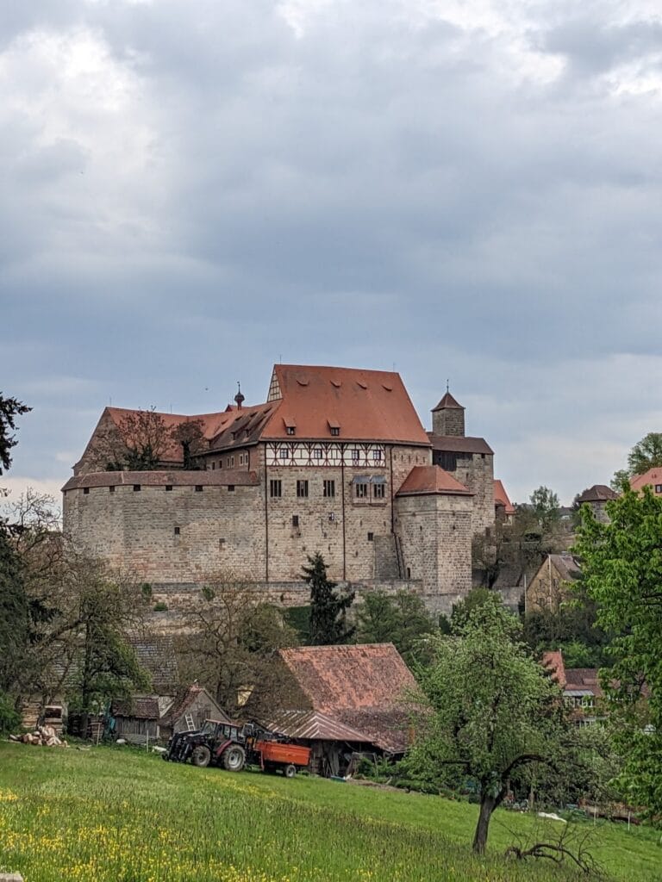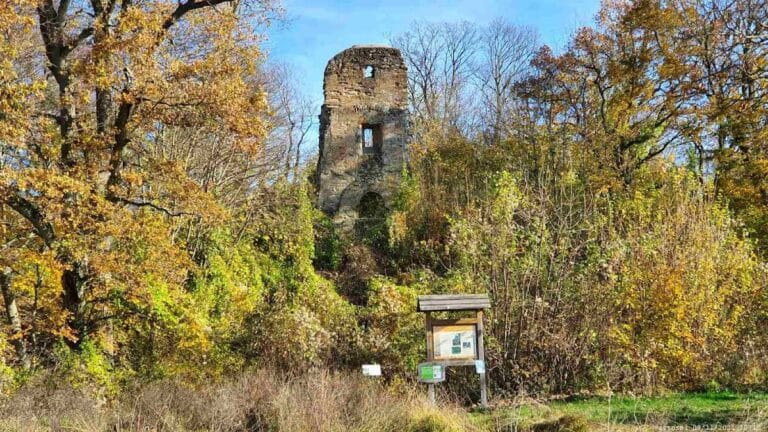Burg Colmberg: A Medieval Castle in Germany
Visitor Information
Google Rating: 4.6
Popularity: Medium
Official Website: www.burg-colmberg.de
Country: Germany
Civilization: Early Modern, Medieval European, Modern
Site type: Military
Remains: Castle
History
Burg Colmberg, located in the municipality of Colmberg, Germany, is a medieval castle originally built by Germanic settlers in the Middle Ages. Before the castle’s construction, the site on Heuberg hill showed signs of Neolithic hunter activity, and it is also believed that a small Celtic settlement once existed there.
Following the Frankish conquest of the region after 720 AD, the area around Burg Colmberg became part of a royal hunting ground. Charlemagne, the famous Frankish ruler, is said to have hunted aurochs in the vicinity, a tradition reflected in the nearby place name Auerbach, which means “aurochs brook.” The castle itself was first officially recorded in 1269 as the property of the Counts of Truhendingen. These counts governed the castle through appointed officials called vogts, who soon developed a reputation for lawlessness, leading to Burg Colmberg being declared outlawed in 1293. Financial struggles forced the counts to sell the castle in 1318 to Burgrave Friedrich IV of Nuremberg for a substantial sum.
For nearly five centuries thereafter, the castle was owned by the Franconian branch of the Hohenzollern family. It held strategic importance by controlling routes toward the imperial city of Rothenburg ob der Tauber. In 1407, during a conflict with Rothenburg, Burg Colmberg became a military center, hosting as many as 10,000 soldiers under Burgrave Friedrich VI. Known later as Markgraf Friedrich I of Brandenburg, he chose Burg Colmberg as his primary residence, partly due to the lower costs of maintaining it compared with other estates. After his death in 1440, his widow, Elisabeth of Bavaria-Landshut, known as “Schöne Else,” lived at the castle for two years.
During its time as an administrative center, Burg Colmberg housed the markgräfliche Oberamt Colmberg, where vogts oversaw legal matters, including the authority known as the Hals- und Banngericht, responsible for capital and lower judicial rights. The castle endured several sieges, successfully resisting attacks during the Peasants’ War in 1525 and notably withstanding a military assault led by General Tilly in 1631 amid the Thirty Years’ War.
In the Baroque period, the castle’s political significance declined as officials began residing elsewhere. Following the abdication of the last margrave in 1791, the castle fell under Prussian administration until 1806 and was later assigned as a Bavarian rentamt (tax office) seat in 1810. This administrative use prevented its demolition, which many castles faced during that era.
Throughout the 19th and 20th centuries, Burg Colmberg changed ownership multiple times. Among notable owners were Alexander Freiherr von Siebold and Major Klingebeil. In the 20th century, diplomat Ernst Arthur Voretzsch acquired the castle; during World War II, his family reportedly stored looted artworks there. The castle sustained minor damage from American shelling near the war’s end. Since 1964, the Unbehauen family has owned Burg Colmberg, transforming it into a hotel and restaurant.
Remains
Burg Colmberg is a spur castle built into the slope of Heuberg hill, comprising a complex of defensive walls, towers, residential buildings, and a courtyard. Its lower part, including the palas—the main residential building—and the kemenate, or women’s quarters, dates back to around 1150. A striking feature is its large, round bergfried, or keep, rising approximately 35 meters high and constructed around 1250 with walls as thick as six meters. Made from rusticated ashlar blocks—stonework with rough-textured faces—this tower also contains putlog holes once used to support scaffolding during construction. A bridge connects the bergfried to the battlement walkway atop the castle’s inner walls.
Within the kemenate is the castle chapel, founded by Markgraf Albrecht Achilles in the mid-15th century. The chapel, located on the first floor, retains its Gothic-style window tracery, and the original foundation charter dated May 3, 1451, has been preserved. The bergfried housed a deep well, providing water during sieges, while nearby stands the Gerichtslaube, a courtroom building highlighting the castle’s judicial functions.
Below the palas’s second floor are medieval dungeons, now no longer accessible, with a kitchen and storage rooms located above. The weapons hall lay on the ground floor and lacked direct courtyard access, requiring passage via an external vaulted staircase to reach the knights’ hall on the first floor. Defensive structures are extensive, featuring earthworks, moats, a double ring wall with sturdy curtain walls over a meter thick, and a neck ditch that protects the castle’s ridge approach. These fortifications enabled the castle to withstand historic assaults successfully.
Around 1700, a timber-framed building was erected on the courtyard’s right side over the remains of an old stable, serving as the markgräfliche Kastenamt, or administrative office. Construction involved removing portions of earlier structures, including pathways to external latrines and a section of the southern courtyard wall, improving light penetration into the courtyard. Opposite the inner entrance gate, a stable for horses was built, compensating for the loss of the original stable facilities against the outer wall.
After a storm in 1928 destroyed the bergfried’s tiled roof, it was replaced with a distinctive copper cap, which remains today. An early 18th-century survey by Johann Georg Vetter described the castle as having a well-constructed ashlar tower, a chapel, granary, and office buildings enclosed by double walls and marked by several towers.
Late 19th and early 20th-century restoration efforts introduced Gothic-influenced renovations aiming to preserve significant structural elements. During this time, some upper stone layers of the outer walls were removed and sold, reflecting changing conservation priorities. Despite these alterations, much of the castle’s medieval fabric remains, illustrating its centuries-long history as a fortified residence, administrative center, and symbol of regional power.
