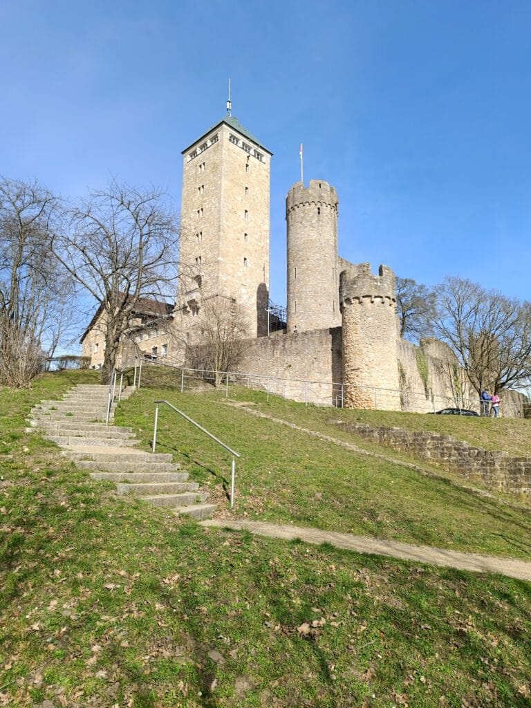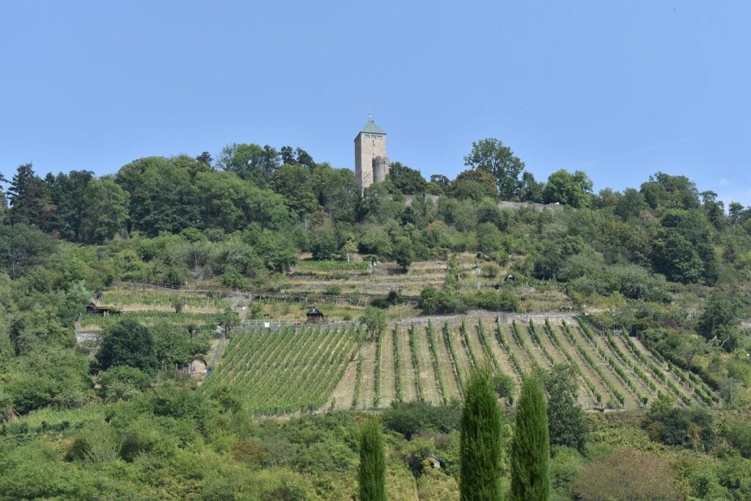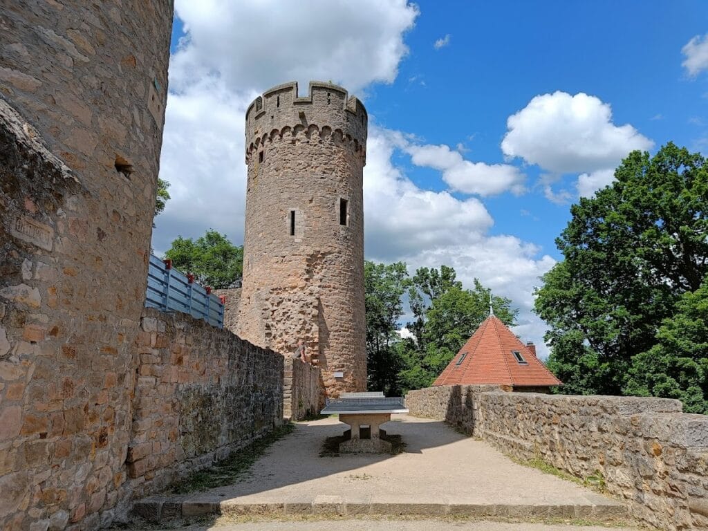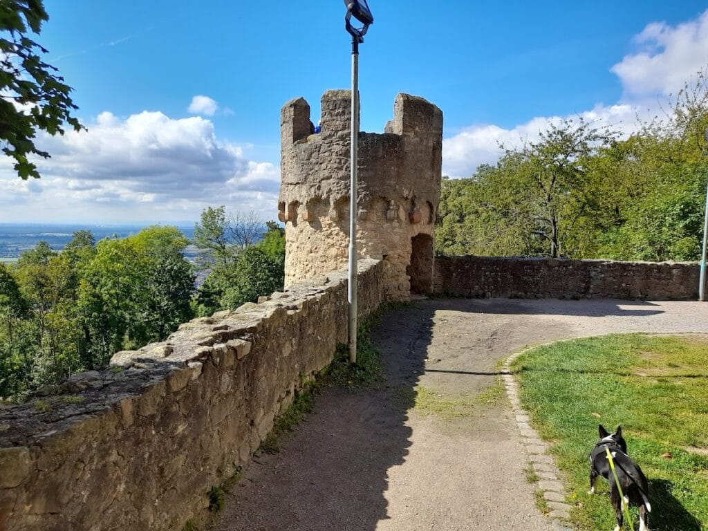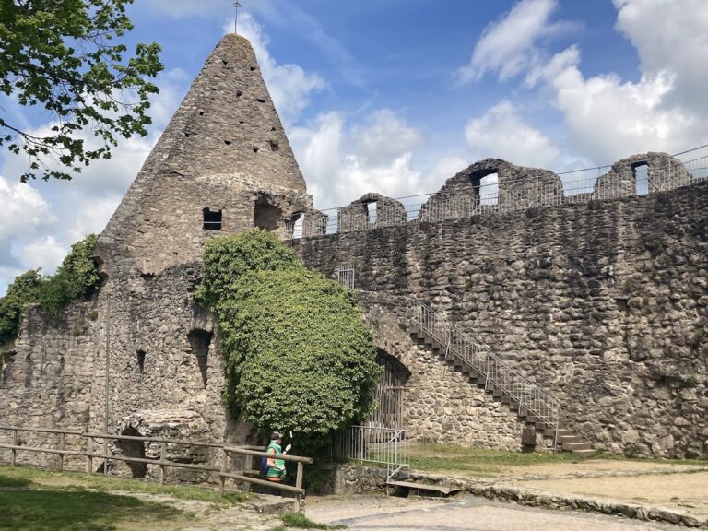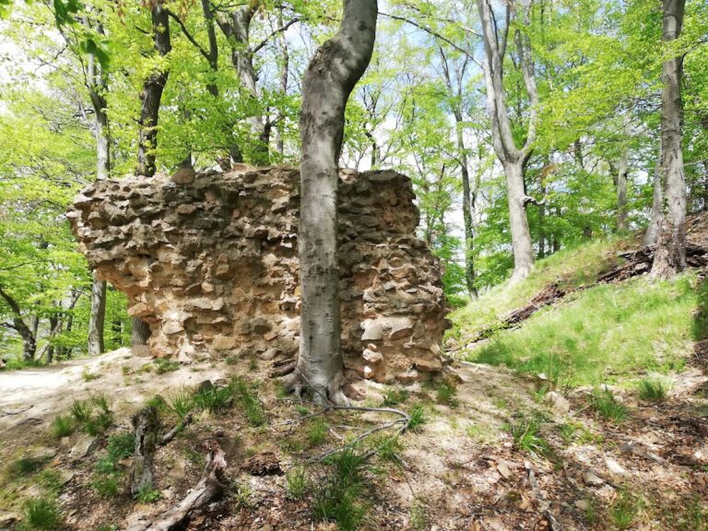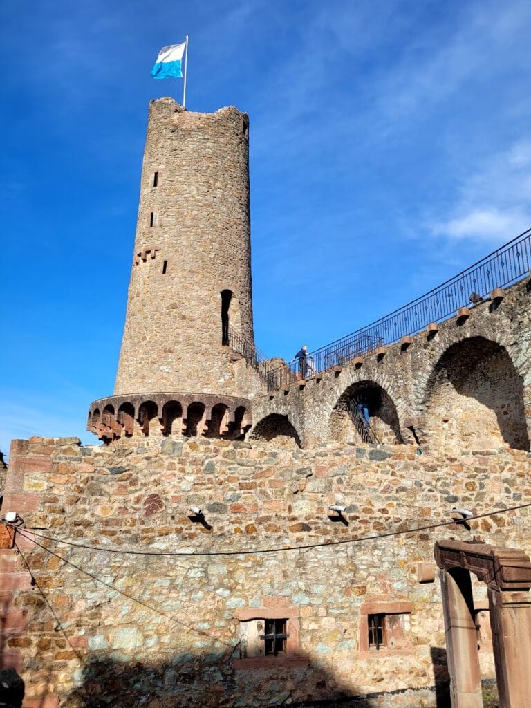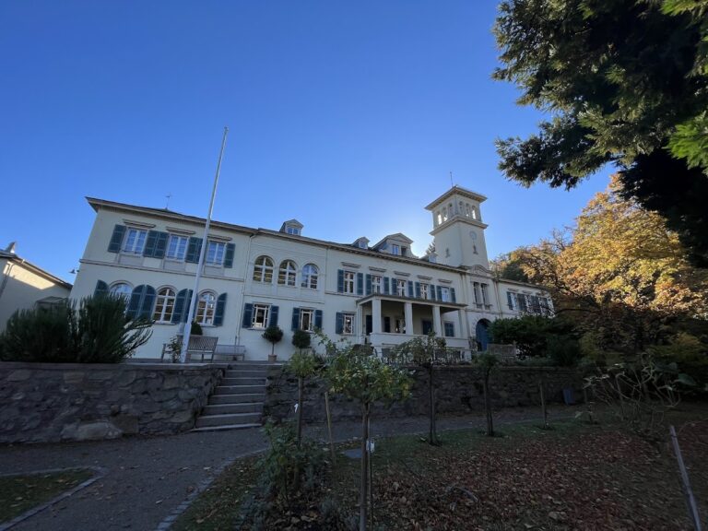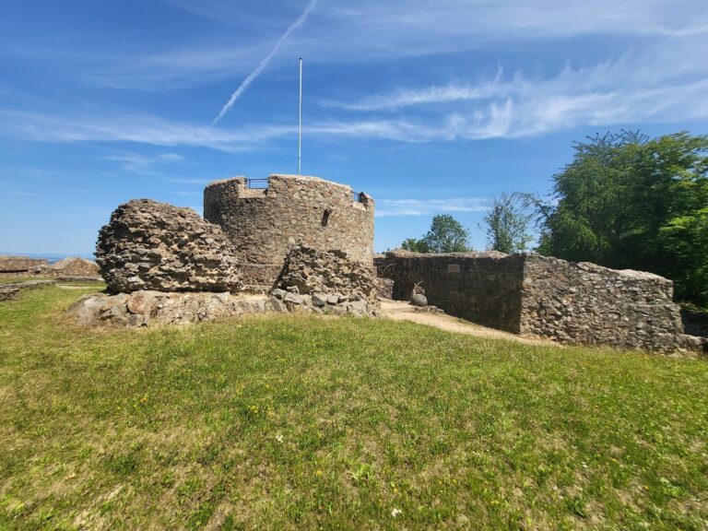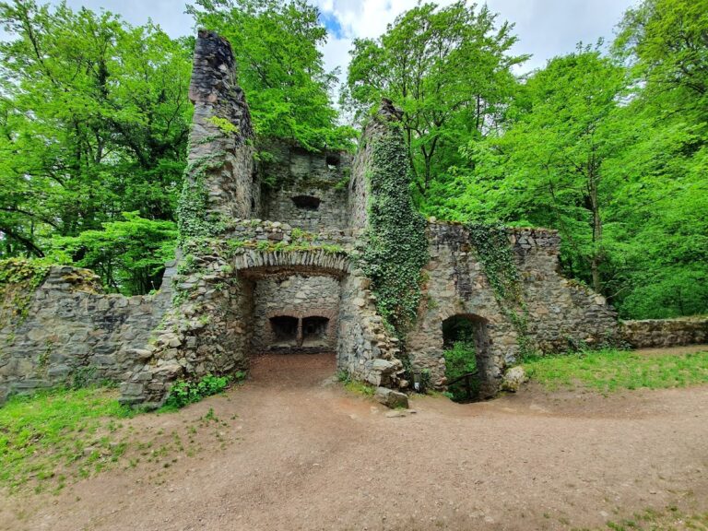Starkenburg: A Historic Hilltop Fortress in Heppenheim, Germany
Visitor Information
Google Rating: 4.5
Popularity: Medium
Google Maps: View on Google Maps
Official Website: www.jugendherberge.de
Country: Germany
Civilization: Medieval European
Remains: Military
History
Starkenburg is a hilltop fortress located in the town of Heppenheim, Germany. It was originally built in 1065 by monks from the nearby Lorsch Abbey to defend the monastery against attempts to seize it by Archbishop Adalbert of Bremen. Initially, the castle was called Burcheldon, but the name Starkimberg first appeared in documents dating back to 1206.
During its early centuries, Starkenburg served primarily as a refuge and stronghold for the monks of Lorsch Abbey. Over time, it came under the control of the Electorate of Mainz, becoming one of its most formidable fortresses. By this period, it was recognized as the second strongest defensive site in the Mainz Bergstraße region, playing a key role in guarding the area.
The castle witnessed military action notably during the Thirty Years’ War in the 17th century. Despite its strategic importance, Starkenburg was conquered only twice throughout this conflict, underscoring its considerable defenses. After several centuries of use, the fortress was ultimately abandoned in 1765. Following abandonment, the structure deteriorated and fell into ruin.
In the 20th century, significant changes to the castle’s prominent bergfried (main keep) took place. The original bergfried, a 28-meter-high tower, was demolished by a controlled explosion in 1924 because it was in poor condition. Between 1928 and 1930, a new bergfried was built at a different location on the western edge of the courtyard. In 1957, a roof was added to this tower. This relocation prompted debate among heritage preservationists, reflecting differing views on maintaining historical authenticity.
World War II brought further challenges when many archival records about the castle were destroyed during the bombing of nearby Darmstadt in 1944. As a result, historical documentation of the castle’s original layout and details is limited and often inconsistent.
Local traditions enrich Starkenburg with legends, including tales of Melampus, believed to be the protective ghost spirit of the castle, and the White Lady. There is also a longstanding story of a secret underground passage linking the castle to Lorsch Abbey, although this remains within the realm of legend rather than confirmed history.
Today, the ruins are protected and managed by the regional authority Landesbetrieb Bau und Immobilien Hessen. Since 1960, part of the former residential area known as the palas has been adapted to house a youth hostel operated by the German Youth Hostel Association, blending the site’s medieval past with modern use.
Remains
Starkenburg sits atop the Schlossberg hill at 295 meters above sea level, constructed as a hilltop fortress designed to dominate and oversee the surrounding landscape. The castle’s layout includes an inner castle surrounded by defensive walls and earthworks that extend into the nearby forested area, where remnants of medieval earth ramparts, known as schanzen, remain visible.
Despite extensive decay during the 19th century, several original structures endure. The southeast corner of the palas, which served as the castle’s residential building, still stands, offering a tangible connection to the medieval living quarters. The inner castle is dominated by seven towers that survive in various states of preservation, each bearing witness to successive phases of construction and modification.
Three of the original four corner towers of the inner castle remain, each rising approximately 16 meters above the courtyard. Among them, the largest defensive tower is the northeast tower, known as the Hambacher Turm, built during the 14th century. It features a slightly elliptical base measuring roughly 6.5 to 7.1 meters in diameter, widening towards the battlements at the top. The tower’s entrance is positioned on the courtyard side and secured with a barred door, highlighting its defensive role.
The southeast tower, called the Kirschhäuser Turm and dating from the 14th century as well, is circular with a diameter near 5.1 meters. Its battlements, renovated around 1903, measure about 5.4 meters across. Notably, its outer wall displays two embedded stone plaques; one contains two cannonballs discovered in 1836, remnants of the castle’s military history. Entrance to this tower is from outside the courtyard into the upper zwinger—a narrow, enclosed defensive corridor—on the southern side and remains locked. Around the 15th century, arrow slits equipped with footrests shaped like stirrups were added, accommodating the use of firearms and reflecting evolving defensive technologies.
The southwest tower underwent complete reconstruction in 1964 on the site of an older 14th-century tower. It shares physical similarities with the southeast tower, spanning about 5 meters in diameter and rising 18.45 meters above the upper zwinger level on its southern face. Access is gained from the courtyard through an eight-step stairway with two landings, with an internal stairwell climbing 67 steps and three landings to a platform positioned 12.8 meters above the tower’s entrance. A metal spiral staircase was incorporated in 2004. From this vantage, wide-ranging views of Heppenheim and the surrounding countryside unfold.
Within the lower courtyard lies the Schneckenturm, or Snail Tower, a compact cylindrical structure standing 11.1 meters tall with a diameter of 3.7 meters at its walls, expanding slightly to 4 meters at the battlements. The entrance is notably low at 1.5 meters high and leads to a narrow spiral staircase, which inspired the tower’s name. The platform, located 2.75 meters above the entrance and about 9.25 meters above the courtyard floor, offers commanding views over the area.
The Kanonenturm, or Cannon Tower, occupies the northeast corner of the fortifications, built into the curtain wall surrounding the castle. Historically, it housed artillery. It was rebuilt in 1970 featuring an octagonal roof designed according to historical accounts. Since 2009, this tower has served as guest accommodation connected to the youth hostel.
At the east corner of the lower courtyard stands the Küchenturm (Kitchen Tower), which also features an octagonal roof. Today, this tower forms part of the castle tavern complex, linking the medieval fortification with contemporary use.
Throughout the site, some towers bear informational panels and stone plaques presenting historical data to visitors. The surrounding forested area maintains the visible outlines of the defensive earthworks that once bolstered the castle’s protection. Additionally, the castle grounds are home to a population of wall lizards (Podarcis muralis), adding a natural element to the historic ruins.
