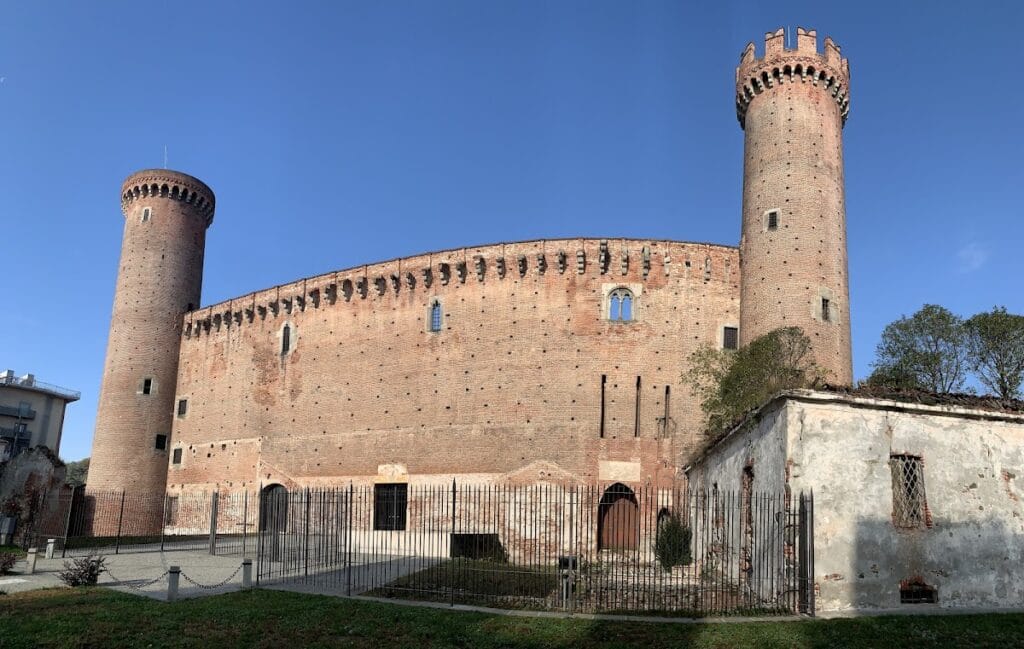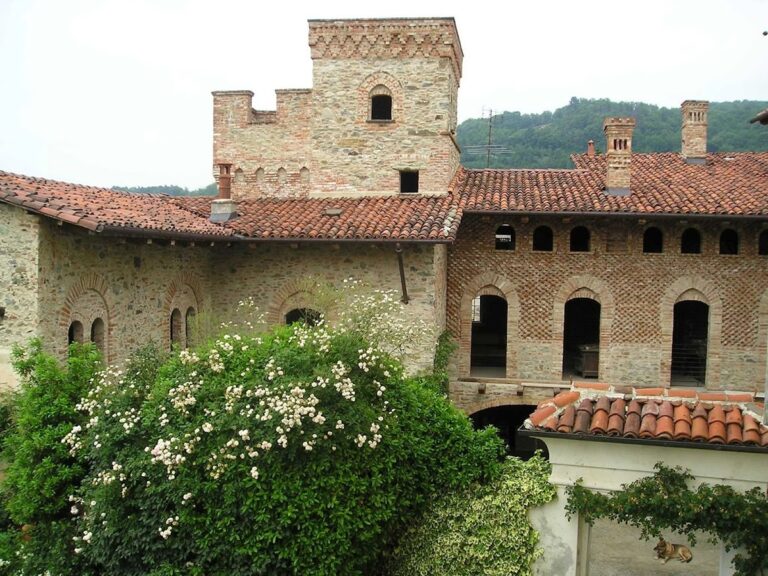Castello di Ivrea: A Historic Savoyard Castle in Italy
Visitor Information
Google Rating: 3.9
Popularity: Low
Google Maps: View on Google Maps
Official Website: kalata.it
Country: Italy
Civilization: Medieval European
Remains: Military
History
The Castello di Ivrea is located in the town of Ivrea in modern-day Italy and was built by the House of Savoy during the 14th century. The castle’s construction began in 1358 under the direction of Amadeus VI of Savoy, who is often called the “Green Count.” Its establishment was intended to strengthen Savoyard control over the town of Ivrea and the surrounding Canavese region, reflecting the political ambitions of the ruling dynasty at the time.
The castle was strategically positioned close to important civic and religious landmarks, including the Bishop’s Palace, the Cathedral, and the Municipal Palace. This placement helped oversee the main road leading from the Aosta Valley, allowing the Savoy family to reinforce their authority both symbolically and militarily. The design and building process involved the architect Ambrogio Cognon and a large workforce, which sometimes exceeded a thousand workers, resulting in the castle’s completion around 1393 to 1395.
During the late 15th century, the fortress transitioned from purely defensive use to a refined noble residence. It served as a home for high-ranking members of the Savoy family and their guests. One notable resident was Duchess Jolanda of Valois, daughter of King Charles VII of France. The castle also became a site of significant court events and celebrations, such as the christening in 1522 of Duke Charles III’s son.
In the 16th and 17th centuries, the castle again assumed a military role amidst conflicts between French and Spanish forces in the Canavese area. In 1676, the castle suffered a severe disaster when lightning struck the main tower on the northwest corner, which was also being used as a powder magazine. The resulting explosion destroyed the tower, caused 51 fatalities, and damaged numerous nearby homes. The tower was never rebuilt to its original height and subsequently received a conical slate roof.
From the 18th century until 1970, the castle was repurposed as a prison. During this time, substantial modifications altered its internal structure, including the addition of a fourth floor and the division of rooms to create numerous cells. These changes led to the loss of much of the castle’s original residential furnishings and interior design. After 1970, ownership passed to the Municipality of Ivrea. The castle remained closed for nearly a decade before undergoing restoration efforts that removed later prison-era additions, repaired roofs, and restored the battlemented towers. Beginning in January 2023, further restoration was carried out, leading to the site’s reopening in July 2024.
Remains
The Castello di Ivrea has a layout shaped like a trapezoidal rectangle, with four round towers positioned at each of its corners. These cylindrical towers originally extended directly from ground level. The most prominent tower, located at the northwest corner, now stands reduced in height following the devastating explosion of 1676 and is topped by a conical roof made from slate. The castle was originally three stories tall, with rooms arranged around an internal courtyard that once served as the heart of the structure.
Access to the castle was initially secured through a barbican, a fortified outpost or gateway, followed by a drawbridge crossing over a moat. Though the moat and drawbridge are no longer visible, archaeological excavations during restoration work in 1979 revealed the foundations of the entrance gate. The fortress’s perimeter walls are fortified with characteristic swallowtail battlements—these V-shaped notches provided defensive positions for guards—and a patrol walkway supported by stone corbels, which are projecting supports carved from stone.
Noteworthy decorative elements still visible include multiple stone medallions and narrow arrow slits set into the towers, reflecting the castle’s military origins. Along the southern façade, there stands a distinguished stone window featuring a trilobed arch known as a bifora triglobata. Above this window is the coat of arms of the House of Savoy, emphasizing the building’s connection to its founders. Nearby are two smaller single-arched windows fitted with wrought iron grilles, designed in the traditional Savoyard style.
Within the castle’s internal courtyard lies a well, providing water, and an icehouse—also called a glacière—measuring approximately six meters in diameter and four meters deep. This subterranean structure was used historically to store ice and preserve perishables before the advent of modern refrigeration.
Over the centuries, the castle’s interior has undergone numerous alterations, particularly during its time as a prison. It now mainly consists of smaller, subdivided rooms that once served as cells. The ground floor remains accessible and includes a circular cell within one of the towers, which was specifically used for isolation. Alongside this, five additional cells open onto a narrow corridor, giving insight into the castle’s penal function. A detailed scale model of the castle is also displayed here, illustrating sections of the fortress that visitors cannot enter.










