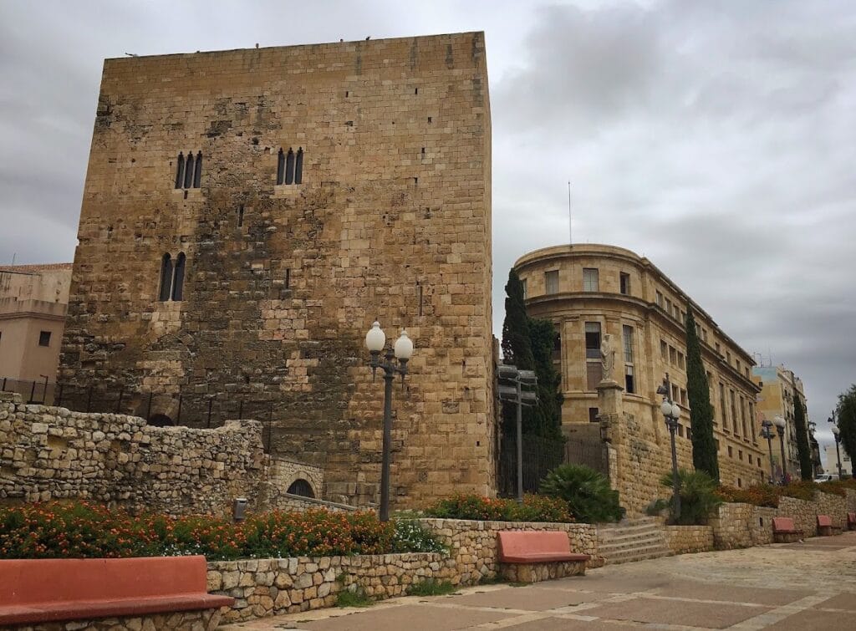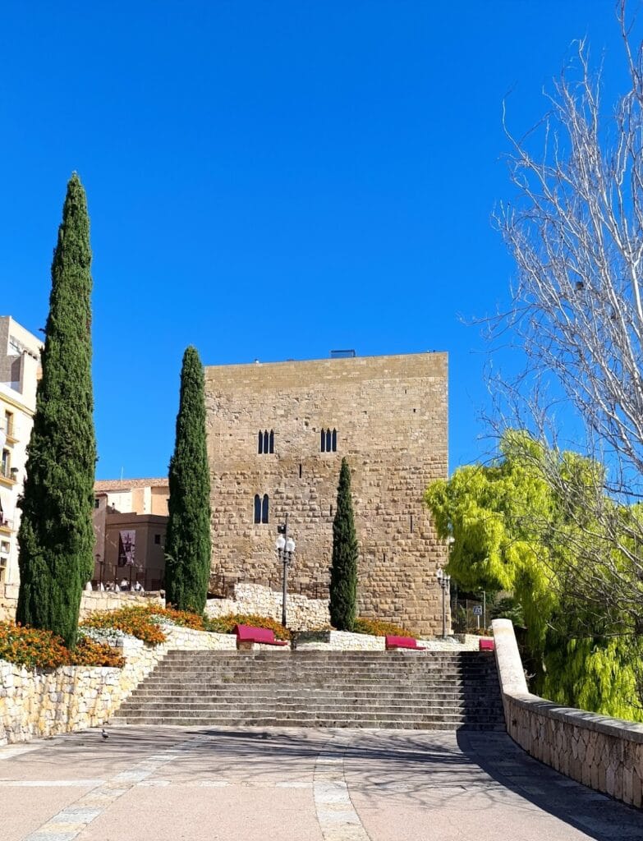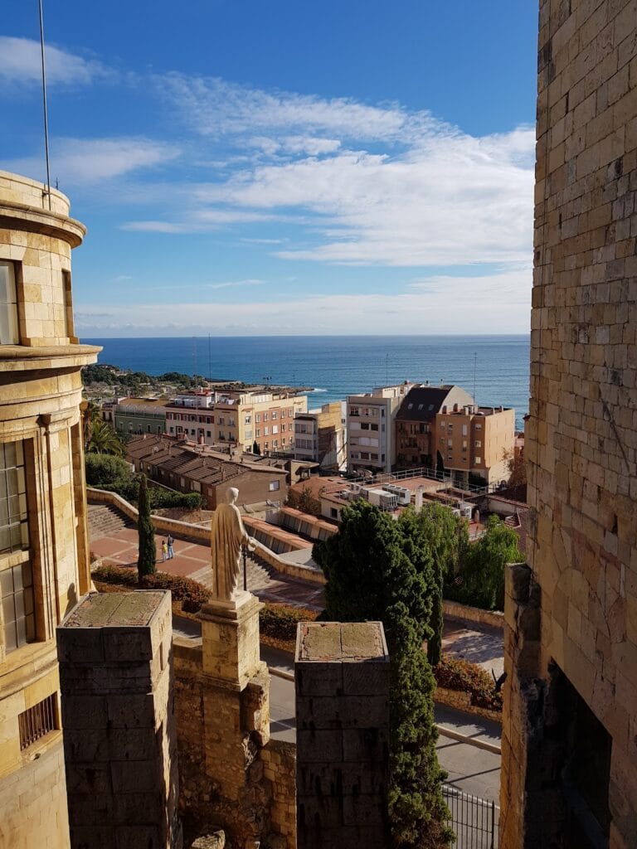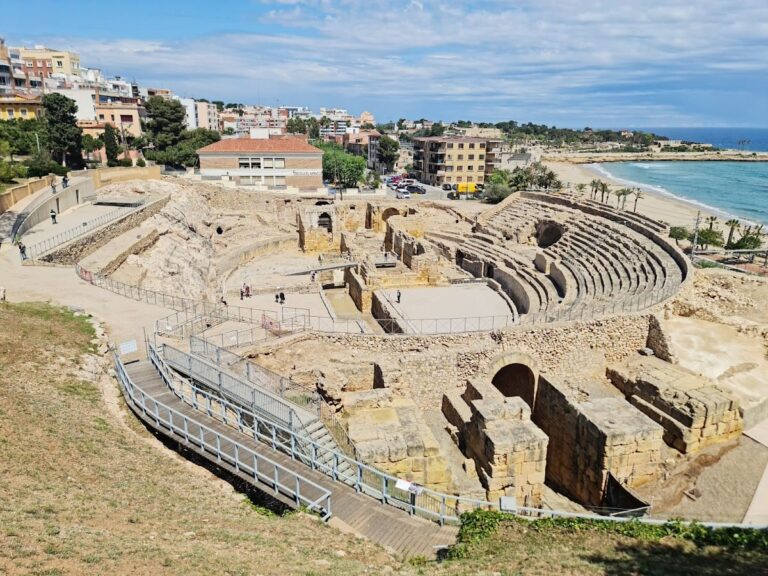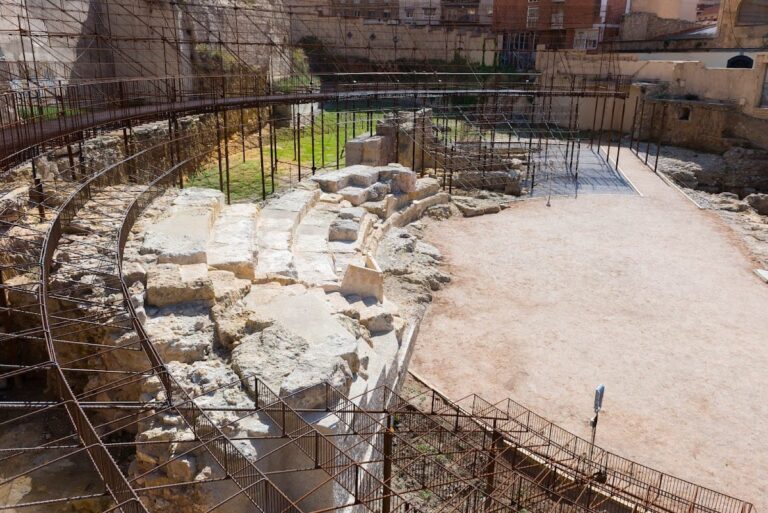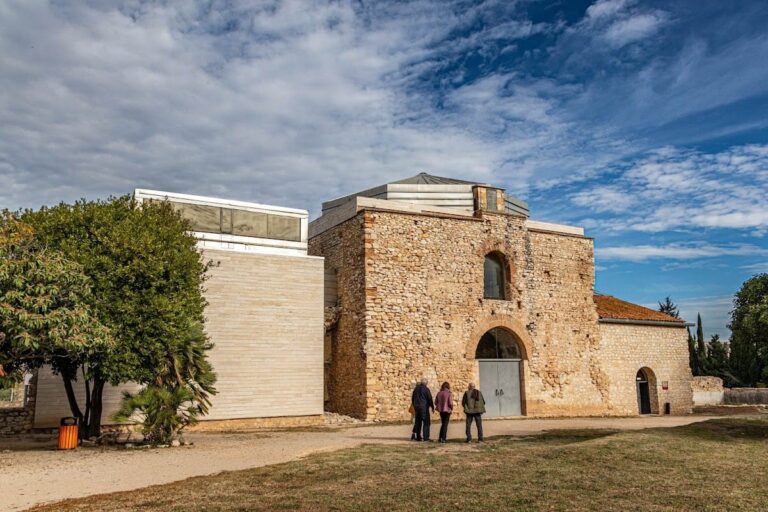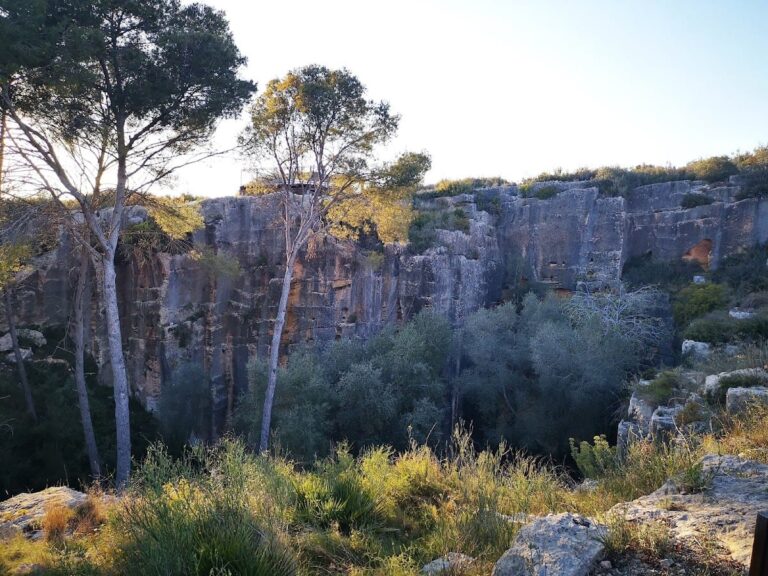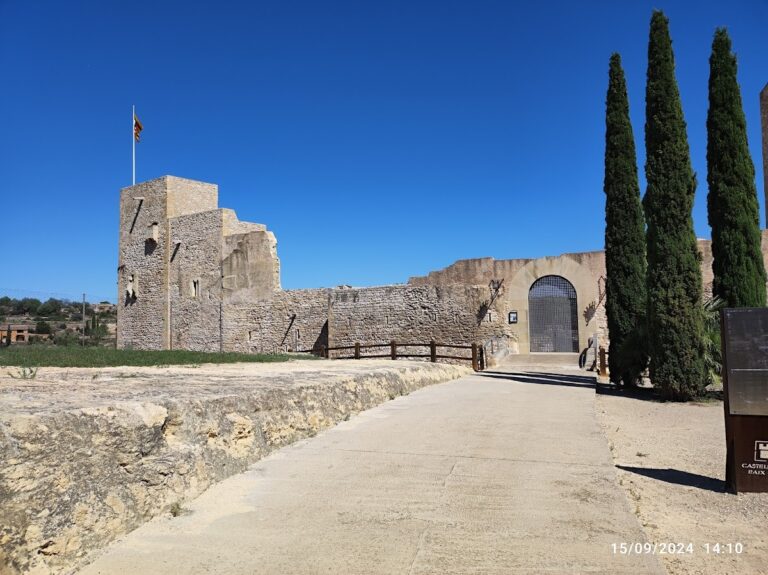Castell del Rei, Tarragona: From Roman Forum to Medieval Castle
Visitor Information
Google Rating: 4.5
Popularity: Low
Google Maps: View on Google Maps
Official Website: www.mnat.cat
Country: Spain
Civilization: Medieval European
Remains: Military
History
The Castell del Rei stands in Tarragona, Spain, originating from a significant Roman construction that formed part of the city’s provincial forum. This Roman building, initially serving a public and administrative function, underwent substantial transformation in the Middle Ages into a Romanesque castle.
In the early 12th century, specifically in 1118, Count Ramon Berenguer IV gifted the city of Tarragona but deliberately excluded the “palatium,” a term likely indicating this building. It served as the royal seat and residence of the vegueria, the royal governor’s office, operating independently from the jurisdiction of the local archbishop. This distinction highlights the castle’s role as a center for royal authority within the city.
During the late 13th century, the castle saw moments of conflict as well as development. In 1282, local residents from nearby La Selva del Camp attacked the castle amid tensions connected to royal taxation and the seizure of livestock. This episode underscores the castle’s function in royal administration and fiscal control. Throughout the reigns of kings Jaume II, Pere III, and Joan II, the castle underwent multiple phases of enlargement and renovation. Documented activity from 1295 to 1317 demonstrates investment in its upkeep. Notably, between 1383 and 1386, under Pere III, significant interior adaptations were made, while much of the original Roman structure was preserved externally.
By the 15th century, the castle’s prominence as a royal dwelling diminished. The royal family showed preference for the neighboring archbishop’s castle as their residence. However, Castell del Rei continued to serve administrative purposes for the crown, maintaining its governmental role even as its residential importance waned. In the following centuries, its military and administrative use evolved: the castle was decommissioned in the 16th century, later repurposed in the 17th century as a military depot and barracks, and in the 18th century, functioned as a prison.
A dramatic event occurred on August 19, 1813, during the Peninsular War when Marshal Suchet ordered the demolition of fortifications, including this castle. The resulting destruction caused extensive damage to the structure and loss of life. Restoration efforts in the mid-19th century converted the castle into a provincial prison, a role it fulfilled until 1953. During this period, it also served as a station for the optical telegraph system connecting Madrid and Jonquera, illustrating its continued strategic importance.
From 1971 onward, the castle entered a new phase focused on preservation and cultural use. It was adapted to house museum facilities, initially becoming part of the National Archaeological Museum of Tarragona. Later, in 1986, it was incorporated into the Museum of History of Tarragona, where it remains an important site reflecting layers of Tarragona’s history from Roman times through the modern era.
Remains
The Castell del Rei is composed of two adjoining rectangular structures joined by medieval arches, reflecting a fusion of Roman foundations with later medieval construction. The western section holds the most significant medieval remains, resting upon important Roman elements beneath and displaying evidence of reconstruction over several centuries.
The castle rises three floors with spacious rooms beneath a terrace. The upper floor’s north façade contains a doorway framed by an external semicircular arch and an internal lowered arch, a type of arch with a flatter curve. Above this entrance sits a twin window embedded within the wall, complemented on the west side by two Gothic windows each consisting of three arches, illustrating the blend of Romanesque and Gothic styles.
On the eastern wall, one can observe a door, several narrow arrow slits used historically for defense, and traces indicating an older opening. Near these apertures on the north and west façades, the medieval walls bear the distinctive marks of stonemasons, providing insight into the building techniques and craftsmanship of the period.
Inside, the upper floor features a large hall sectioned by five diaphragm arches, which are transverse arches that divide the space and offer structural support to the roof. This hall represents the medieval adaptation of Roman structural spaces. The middle floor mainly exhibits medieval features on its west wall, including another twin window and a large arrow slit, while the remainder of the walls, especially elsewhere, retain their Roman origin. A vaulted ceiling from the Roman phase covers much of this floor, indicating the continuity of the original forum architecture beneath the medieval alterations.
At ground level, Roman walls predominate, punctuated by different arches: a lowered arch compatible with medieval construction techniques, a pointed arch associated with Gothic design, and a now-lost ogival arch, a type of pointed arch characteristic of medieval architecture. The southern wall includes a door set in a semicircular arch formed by ten wedge-shaped stones called voussoirs, topped by a relieving arch which helps distribute weight and reduce pressure on the doorway below.
These vaults on the ground and first floors were integral parts of the original Roman forum complex, demonstrating how the castle preserved significant elements from its ancient past. The medieval additions, largely from the 13th century, correspond well with historical records and old drawings that document extensive renovations from that period. Together, these architectural layers reveal the castle’s continuous occupation and adaptation from a Roman public building into a medieval castle and beyond.
