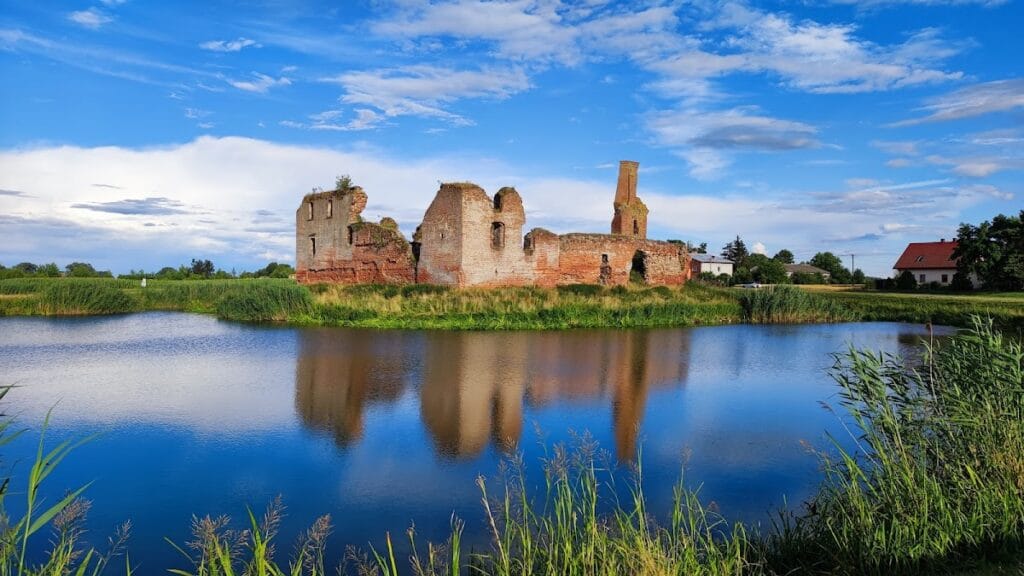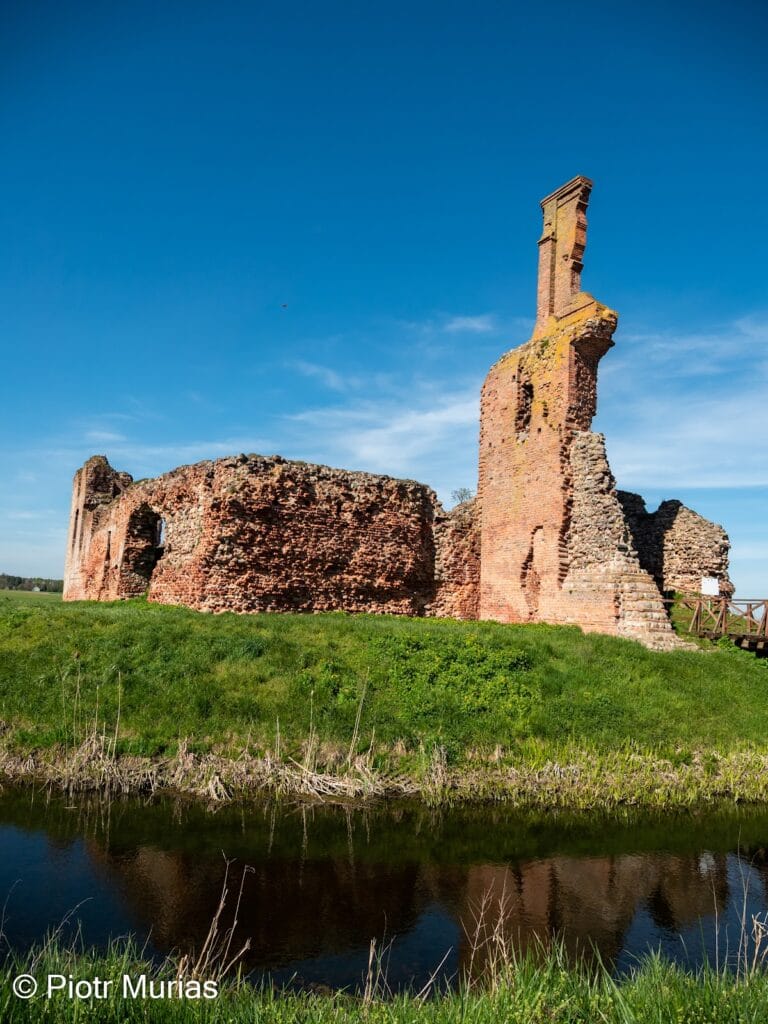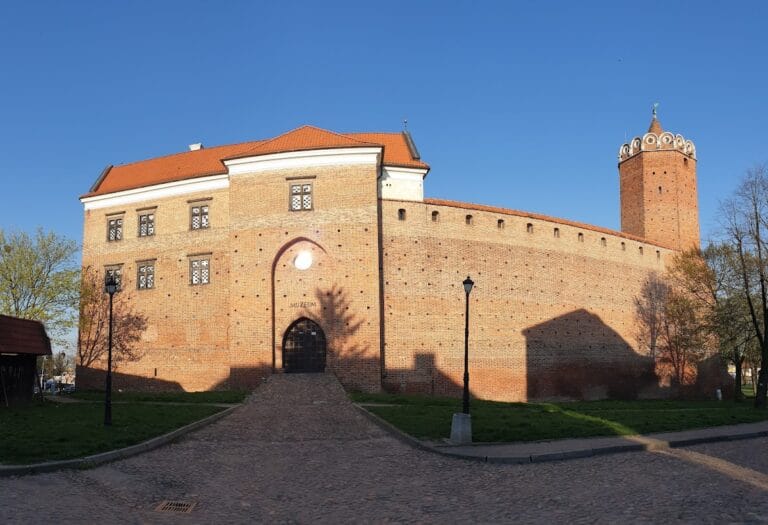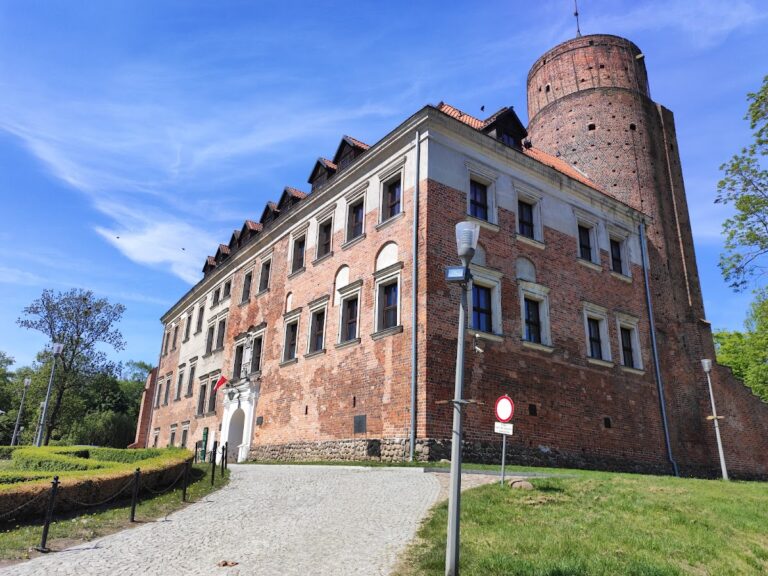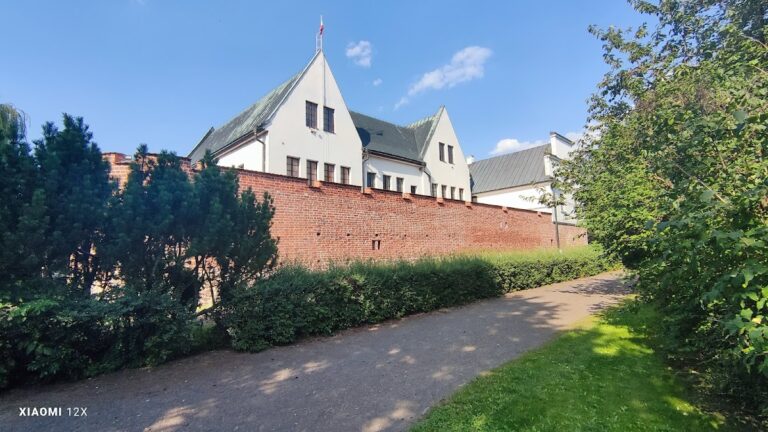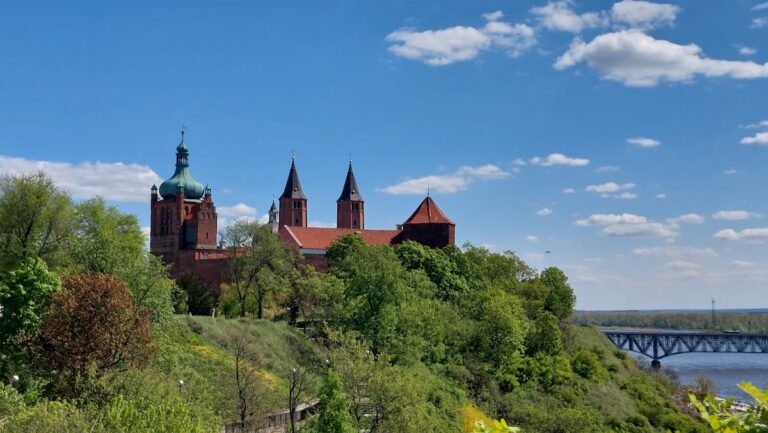Besiekiery Castle: A Historic Polish Noble Residence
Visitor Information
Google Rating: 4.5
Popularity: Medium
Google Maps: View on Google Maps
Official Website: sezamki.eu
Country: Poland
Civilization: Medieval European
Remains: Military
History
Besiekiery Castle is located in the municipality of Besiekiery in present-day Poland. It was constructed at the transition from the 15th to the 16th century by the Polish nobility, though the exact founder remains uncertain. Possible candidates include Mikołaj Sokołowski, voivod of Łęczyca, or the Brzeski stolniks Mikołaj or Wojciech Sokołowski. No definitive records exist to confirm which of these individuals initiated its construction.
During the late 1500s, ownership of the castle passed to Andrzej Batory. Upon his death, the property was inherited by his daughter Zofia Batorówna and her husband Jerzy Rakoczy II. This period reflects the castle’s role within noble family estates, though specific events tied to military or administrative functions are not documented.
In the mid-17th century, the castle underwent significant renovations under Jan Szymon Szczawiński, who held the titles of castellan and voivod of Brzesko-Kujawy. This refurbishment included the application of plaster to the castle walls, signaling an effort to maintain and possibly modernize its structure during that era. The coat of arms “Prawdzic” associated with Szczawiński is still visible today on a decorative cartouche that dates from around 1655.
A major setback occurred in 1731 when the castle was damaged by fire. Following this catastrophe, the Gajewski family, who owned the site in the 18th century, altered the building’s structure by reducing the residential section by one floor. By the early 19th century, the castle ceased being used as a residence and instead served agricultural or economic purposes. It was abandoned around 1800, after which it gradually fell into ruin over the following decades.
Efforts to conserve and restore the castle began only in the early 21st century, with work spanning 2023 and concluding in December 2024. This phase marked the first systematic attempt to stabilize the structure and promote its historical significance.
Remains
Besiekiery Castle is situated atop a man-made mound encircled by an artificial pond, characteristic of defensive medieval sites where water barriers protected the stronghold. The overall layout follows an irregular quadrilateral plan, measuring roughly 38 by 40 meters, built using bricks laid on a stone foundation. This combination reflects common construction methods in Polish castles of the late medieval period.
The southern curtain wall features the gatehouse, a three-story building approximately 12 by 12 meters in size. Each floor contained four separate chambers, offering both defensive and residential functions. Around 1653, an octagonal turret was added on top of the gatehouse, likely enhancing its lookout capabilities and architectural prominence during the renovation by Jan Szczawiński.
Opposite the gatehouse on the northern side of the courtyard stands the main residential block, approximately 13 meters wide. This section includes three smaller rectangular rooms and a square hall on the eastern side. Historical descriptions identify these interior spaces as the crimson room, marble room, vestibule, and great chamber, indicating their importance within the living quarters. Notably, the building had seven windows facing inward toward the courtyard, providing light and ventilation.
The castle was surrounded by a moat, which could be crossed using a drawbridge leading to the outer wall near the southern gate tower. This feature underlines the defensive design intended to control access and protect against assaults.
Today, large portions of the castle ruins survive and are visible from the nearby road. Visitors must cross the moat and ascend the artificial mound to reach the site. While the castle is no longer intact, key structural elements remain, including the gatehouse with its distinct turret and the foundational walls of the residential building. The visible cartouche bearing the “Prawdzic” coat of arms serves as a tangible link to the 17th-century renovation orchestrated by Jan Szczawiński.
